Прихожая с желтыми стенами и полом из керамогранита – фото дизайна интерьера
Сортировать:
Бюджет
Сортировать:Популярное за сегодня
1 - 20 из 143 фото
1 из 3

Featured in the November 2008 issue of Phoenix Home & Garden, this "magnificently modern" home is actually a suburban loft located in Arcadia, a neighborhood formerly occupied by groves of orange and grapefruit trees in Phoenix, Arizona. The home, designed by architect C.P. Drewett, offers breathtaking views of Camelback Mountain from the entire main floor, guest house, and pool area. These main areas "loft" over a basement level featuring 4 bedrooms, a guest room, and a kids' den. Features of the house include white-oak ceilings, exposed steel trusses, Eucalyptus-veneer cabinetry, honed Pompignon limestone, concrete, granite, and stainless steel countertops. The owners also enlisted the help of Interior Designer Sharon Fannin. The project was built by Sonora West Development of Scottsdale, AZ.
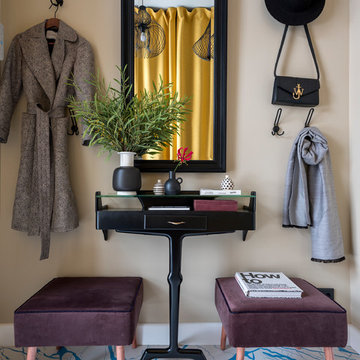
Дизайнер интерьера - Татьяна Архипова, фото - Евгений Кулибаба
На фото: узкая прихожая среднего размера с желтыми стенами, полом из керамогранита и синим полом с
На фото: узкая прихожая среднего размера с желтыми стенами, полом из керамогранита и синим полом с
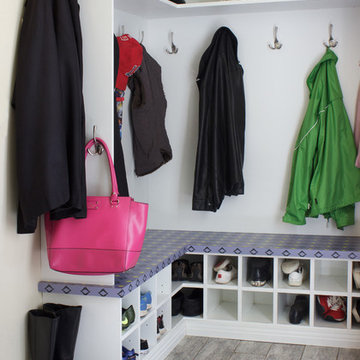
Kara Lashuay
Стильный дизайн: маленький тамбур со шкафом для обуви в современном стиле с желтыми стенами, полом из керамогранита и серым полом для на участке и в саду - последний тренд
Стильный дизайн: маленький тамбур со шкафом для обуви в современном стиле с желтыми стенами, полом из керамогранита и серым полом для на участке и в саду - последний тренд
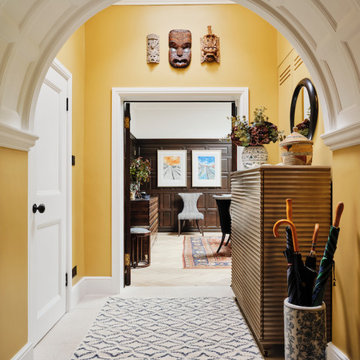
The entrance hallway in our Blackheath restoration project was painted in warn, sunny yellow which contrasts with the darker wood panelling in the dining room & the pale panelled ceiling

Kristol Kumar Photography
На фото: большое фойе: освещение в средиземноморском стиле с желтыми стенами, полом из керамогранита, двустворчатой входной дверью, белым полом и черной входной дверью
На фото: большое фойе: освещение в средиземноморском стиле с желтыми стенами, полом из керамогранита, двустворчатой входной дверью, белым полом и черной входной дверью
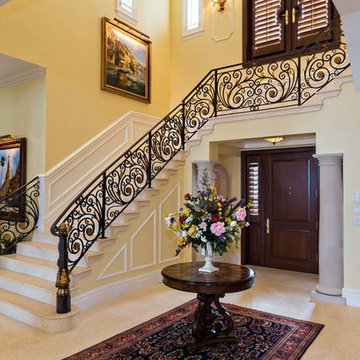
Источник вдохновения для домашнего уюта: большое фойе в средиземноморском стиле с желтыми стенами, полом из керамогранита, одностворчатой входной дверью и входной дверью из темного дерева
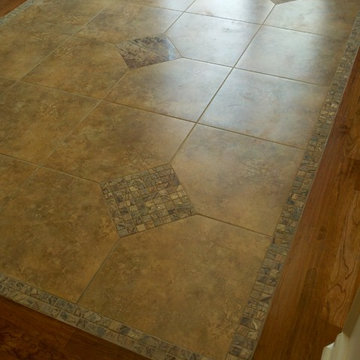
Идея дизайна: фойе среднего размера в классическом стиле с желтыми стенами, полом из керамогранита, двустворчатой входной дверью и черной входной дверью
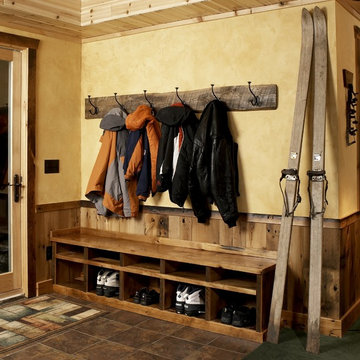
The wainscoting is made from reclaimed white barn board. For this special job, no wood was joined, every edge was eased to look worn with a wavering block plane. Knots, bullet holes, gouges, old paint, saw marks and every other imperfection were embraced and showcased for the story they represented. Nothing looks new.
The ceiling is treated with tongue and grooved, beveled cedar planks.
There is nothing more incongruous than when a room is rustic but the sheetrock walls are left smooth - especially when the wall are left white. To give the walls an aged look we used a two-tone yellow-gold, coarse Venetian plaster.
PHOTO CREDIT: John Ray
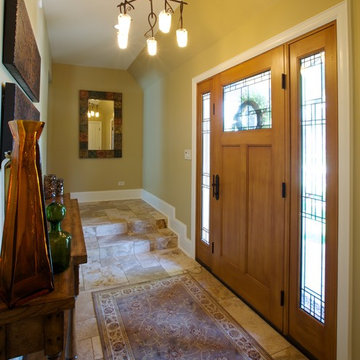
The clients came to LaMantia requesting a more grand arrival to their home. They yearned for a large Foyer and LaMantia architect, Gail Lowry, designed a jewel. This lovely home, on the north side of Chicago, had an existing off-center and set-back entry. Lowry viewed this set-back area as an excellent opportunity to enclose and add to the interior of the home in the form of a Foyer.
Before
Before
Before
Before
With the front entrance now stepped forward and centered, the addition of an Arched Portico dressed with stone pavers and tapered columns gave new life to this home.
The final design incorporated and re-purposed many existing elements. The original home entry and two steps remain in the same location, but now they are interior elements. The original steps leading to the front door are now located within the Foyer and finished with multi-sized travertine tiles that lead the visitor from the Foyer to the main level of the home.
After
After
After
After
After
After
The details for the exterior were also meticulously thought through. The arch of the existing center dormer was the key to the portico design. Lowry, distressed with the existing combination of “busy” brick and stone on the façade of the home, designed a quieter, more reserved facade when the dark stained, smooth cedar siding of the second story dormers was repeated at the new entry.
Visitors to this home are now first welcomed under the sheltering Portico and then, once again, when they enter the sunny warmth of the Foyer.
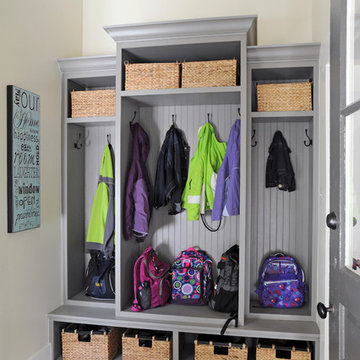
Стильный дизайн: тамбур среднего размера в классическом стиле с желтыми стенами, полом из керамогранита, одностворчатой входной дверью и серой входной дверью - последний тренд

The entryway is a welcoming soft yellow with contrasting black and white tile.
На фото: огромное фойе: освещение в классическом стиле с желтыми стенами, полом из керамогранита, двустворчатой входной дверью, разноцветным полом и черной входной дверью
На фото: огромное фойе: освещение в классическом стиле с желтыми стенами, полом из керамогранита, двустворчатой входной дверью, разноцветным полом и черной входной дверью
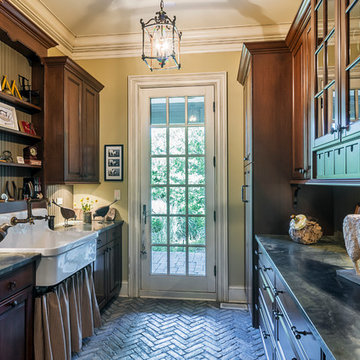
Стильный дизайн: тамбур среднего размера в классическом стиле с желтыми стенами, полом из керамогранита и одностворчатой входной дверью - последний тренд
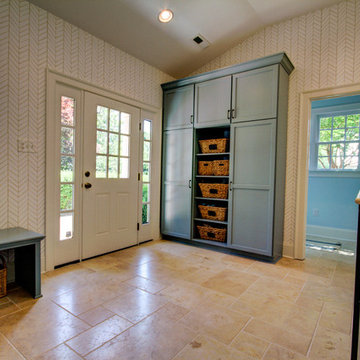
The back entrance to the house is the perfect place for a mudroom that keeps the family organized and the rest of the house clean.
Стильный дизайн: большой тамбур со шкафом для обуви в стиле неоклассика (современная классика) с желтыми стенами, полом из керамогранита, одностворчатой входной дверью и белой входной дверью - последний тренд
Стильный дизайн: большой тамбур со шкафом для обуви в стиле неоклассика (современная классика) с желтыми стенами, полом из керамогранита, одностворчатой входной дверью и белой входной дверью - последний тренд
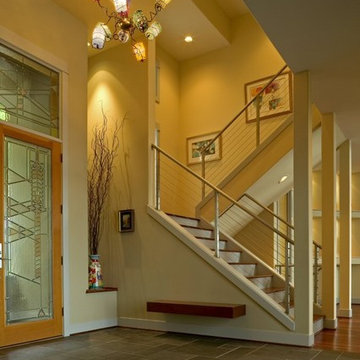
open modern entry has traces of classics: Frank Lloyd Wright styling for the entry door, Versailles tile pattern. But the materials and colors evoke a modern take.
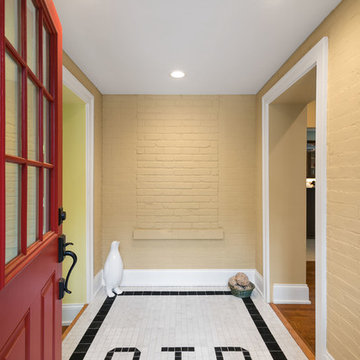
Jeffrey Jakucyk: Photographer
На фото: фойе среднего размера в стиле фьюжн с желтыми стенами, полом из керамогранита, одностворчатой входной дверью и красной входной дверью
На фото: фойе среднего размера в стиле фьюжн с желтыми стенами, полом из керамогранита, одностворчатой входной дверью и красной входной дверью
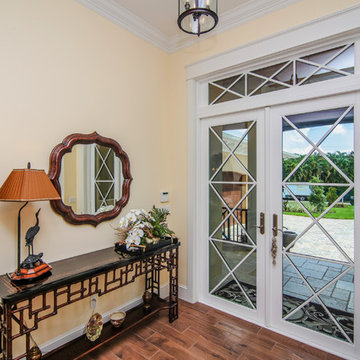
Kaunis Hetki Photography
Источник вдохновения для домашнего уюта: фойе в морском стиле с желтыми стенами, полом из керамогранита, двустворчатой входной дверью и белой входной дверью
Источник вдохновения для домашнего уюта: фойе в морском стиле с желтыми стенами, полом из керамогранита, двустворчатой входной дверью и белой входной дверью
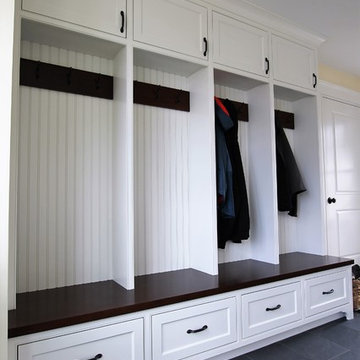
Melis Kemp
Пример оригинального дизайна: большой тамбур в классическом стиле с желтыми стенами, полом из керамогранита, одностворчатой входной дверью, черной входной дверью и серым полом
Пример оригинального дизайна: большой тамбур в классическом стиле с желтыми стенами, полом из керамогранита, одностворчатой входной дверью, черной входной дверью и серым полом
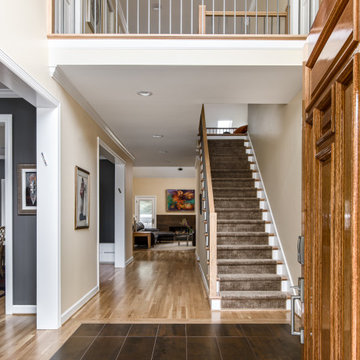
Architecture + Interior Design: Noble Johnson Architects
Builder: Andrew Thompson Construction
Photography: StudiObuell | Garett Buell
Пример оригинального дизайна: фойе среднего размера в стиле модернизм с желтыми стенами, полом из керамогранита и одностворчатой входной дверью
Пример оригинального дизайна: фойе среднего размера в стиле модернизм с желтыми стенами, полом из керамогранита и одностворчатой входной дверью
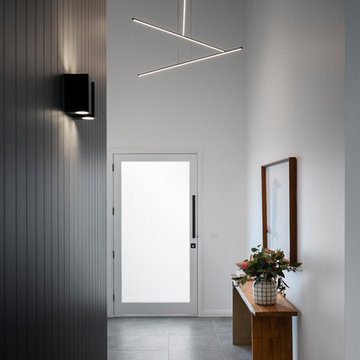
For this new family home, the interior design aesthetic was sleek and modern. A strong palette of black, charcoal and white. Black VJ wall cladding adds a little drama to this entrance. Built by Robert, Paragalli, R.E.P Building. Wall cladding by Joe Whitfield. Photography by Hcreations.
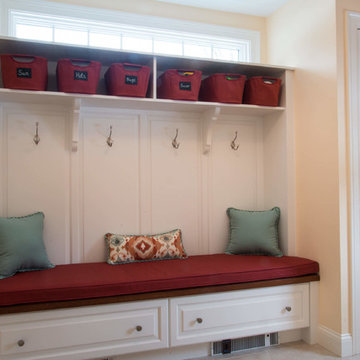
Источник вдохновения для домашнего уюта: тамбур среднего размера в стиле неоклассика (современная классика) с желтыми стенами, полом из керамогранита, одностворчатой входной дверью, белой входной дверью и коричневым полом
Прихожая с желтыми стенами и полом из керамогранита – фото дизайна интерьера
1