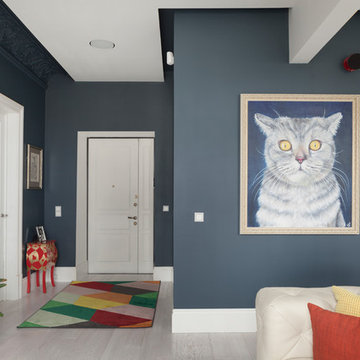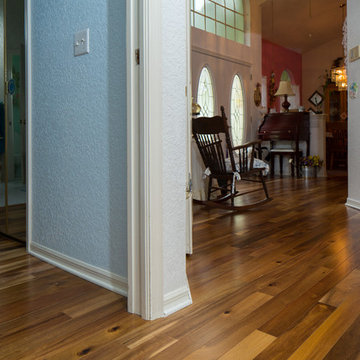Прихожая с двустворчатой входной дверью и белой входной дверью – фото дизайна интерьера
Сортировать:
Бюджет
Сортировать:Популярное за сегодня
1 - 20 из 2 937 фото
1 из 3

Designed and Built by: Cottage Home Company
Photographed by: Kyle Caldabaugh of Level Exposure
Идея дизайна: фойе в стиле неоклассика (современная классика) с белыми стенами, темным паркетным полом, двустворчатой входной дверью и белой входной дверью
Идея дизайна: фойе в стиле неоклассика (современная классика) с белыми стенами, темным паркетным полом, двустворчатой входной дверью и белой входной дверью

Источник вдохновения для домашнего уюта: огромное фойе в классическом стиле с темным паркетным полом, двустворчатой входной дверью, белой входной дверью, коричневым полом и белыми стенами
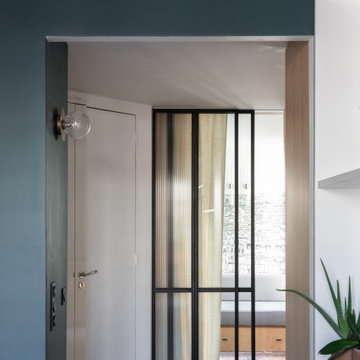
Photo : BCDF Studio
На фото: фойе среднего размера в современном стиле с белыми стенами, паркетным полом среднего тона, двустворчатой входной дверью, белой входной дверью и коричневым полом
На фото: фойе среднего размера в современном стиле с белыми стенами, паркетным полом среднего тона, двустворчатой входной дверью, белой входной дверью и коричневым полом

Dans cet appartement haussmannien un peu sombre, les clients souhaitaient une décoration épurée, conviviale et lumineuse aux accents de maison de vacances. Nous avons donc choisi des matériaux bruts, naturels et des couleurs pastels pour créer un cocoon connecté à la Nature... Un îlot de sérénité au sein de la capitale!

Originally a near tear-down, this small-by-santa-barbara-standards beach house sits next to a world-famous point break. Designed on a restrained scale with a ship-builder's mindset, it is filled with precision cabinetry, built-in furniture, and custom artisanal details that draw from both Scandinavian and French Colonial style influences. With heaps of natural light, a wide-open plan, and a close connection to the outdoor spaces, it lives much bigger than it is while maintaining a minimal impact on a precious marine ecosystem.
Images | Kurt Jordan Photography

Elegant new entry finished with traditional black and white marble flooring with a basket weave border and trim that matches the home’s era.
The original foyer was dark and had an obtrusive cabinet to hide unsightly meters and pipes. Our in-house plumber reconfigured the plumbing to allow us to build a shallower full-height closet to hide the meters and electric panels, but we still gained space to install storage shelves. We also shifted part of the wall into the adjacent suite to gain square footage to create a more dramatic foyer.
Photographer: Greg Hadley
Interior Designer: Whitney Stewart

Пример оригинального дизайна: входная дверь среднего размера в стиле ретро с белыми стенами, гранитным полом, двустворчатой входной дверью, белой входной дверью и разноцветным полом
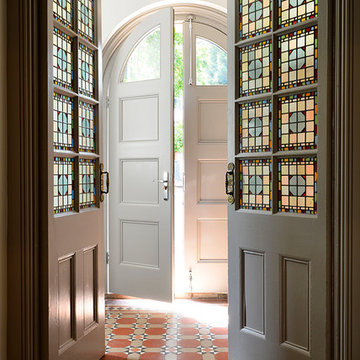
Стильный дизайн: вестибюль среднего размера в викторианском стиле с белыми стенами, полом из терракотовой плитки, двустворчатой входной дверью и белой входной дверью - последний тренд

Marco Joe Fazio
Свежая идея для дизайна: узкая прихожая среднего размера в классическом стиле с серыми стенами, полом из керамической плитки, двустворчатой входной дверью и белой входной дверью - отличное фото интерьера
Свежая идея для дизайна: узкая прихожая среднего размера в классическом стиле с серыми стенами, полом из керамической плитки, двустворчатой входной дверью и белой входной дверью - отличное фото интерьера
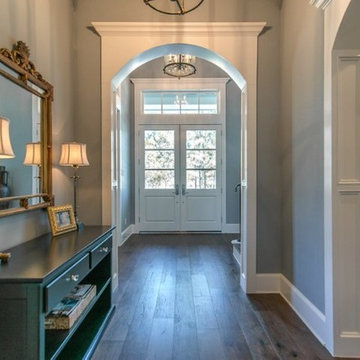
Источник вдохновения для домашнего уюта: узкая прихожая среднего размера в стиле кантри с серыми стенами, темным паркетным полом, двустворчатой входной дверью, белой входной дверью и коричневым полом
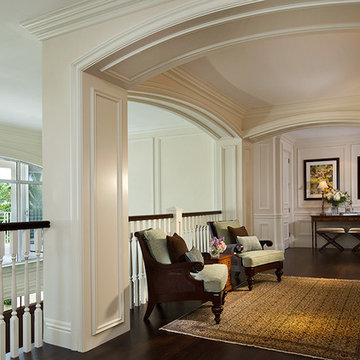
Craig Denis Photography
Свежая идея для дизайна: большое фойе в классическом стиле с белыми стенами, темным паркетным полом, двустворчатой входной дверью, белой входной дверью и коричневым полом - отличное фото интерьера
Свежая идея для дизайна: большое фойе в классическом стиле с белыми стенами, темным паркетным полом, двустворчатой входной дверью, белой входной дверью и коричневым полом - отличное фото интерьера

Enhance your entrance with double modern doors. These are gorgeous with a privacy rating of 9 out of 10. Also, The moulding cleans up the look and makes it look cohesive.
Base: 743MUL-6
Case: 145MUL
Interior Door: HFB2PS
Exterior Door: BLS-228-119-4C
Check out more options at ELandELWoodProducts.com
(©Iriana Shiyan/AdobeStock)
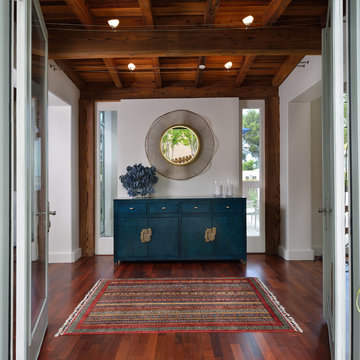
The entry vestibule features an Asian inspired ceiling with contemporary track lighting. The credenza mimics the Asian influence while sporting a dramatic coral sculpture found at a Texas Antiques Fair. An undulating circular mirror finishes the space and reflects the landscape of the entry courtyard.
Photos: Miro Dvorscak
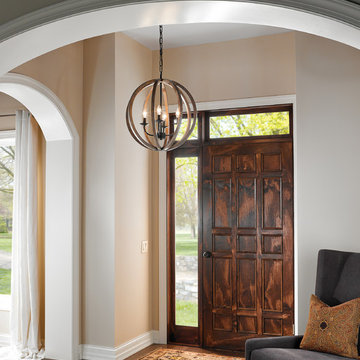
Стильный дизайн: фойе среднего размера в классическом стиле с светлым паркетным полом, двустворчатой входной дверью, белой входной дверью, бежевыми стенами и коричневым полом - последний тренд
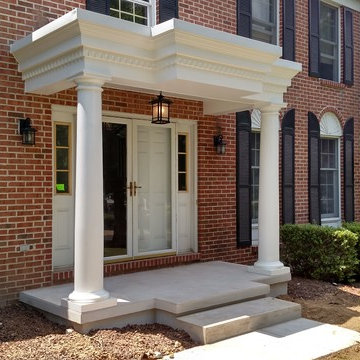
Идея дизайна: большая входная дверь: освещение в классическом стиле с двустворчатой входной дверью и белой входной дверью
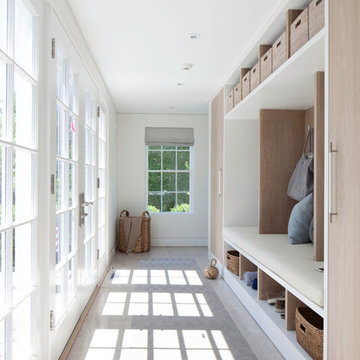
Previous work sample courtesy of workshop/apd, Photography by Donna Dotan.
Пример оригинального дизайна: тамбур среднего размера в морском стиле с белыми стенами, полом из керамической плитки, двустворчатой входной дверью и белой входной дверью
Пример оригинального дизайна: тамбур среднего размера в морском стиле с белыми стенами, полом из керамической плитки, двустворчатой входной дверью и белой входной дверью

The doorway to the beautiful backyard in the lower level was designed with a small, but very handy staging area to accommodate the transition from indoors to out. This custom home was designed and built by Meadowlark Design+Build in Ann Arbor, Michigan. Photography by Joshua Caldwell.

Black onyx rod railing brings the future to this home in Westhampton, New York.
.
The owners of this home in Westhampton, New York chose to install a switchback floating staircase to transition from one floor to another. They used our jet black onyx rod railing paired it with a black powder coated stringer. Wooden handrail and thick stair treads keeps the look warm and inviting. The beautiful thin lines of rods run up the stairs and along the balcony, creating security and modernity all at once.
.
Outside, the owners used the same black rods paired with surface mount posts and aluminum handrail to secure their balcony. It’s a cohesive, contemporary look that will last for years to come.
Прихожая с двустворчатой входной дверью и белой входной дверью – фото дизайна интерьера
1
