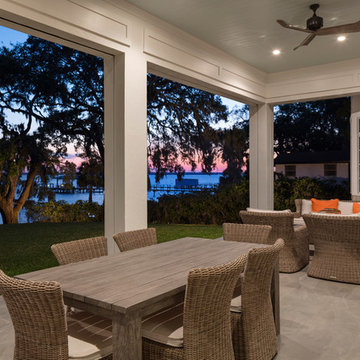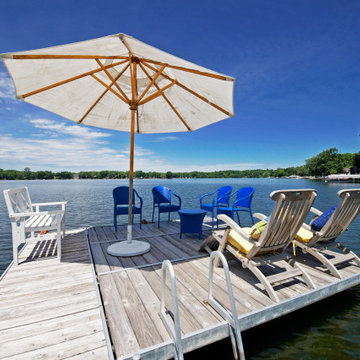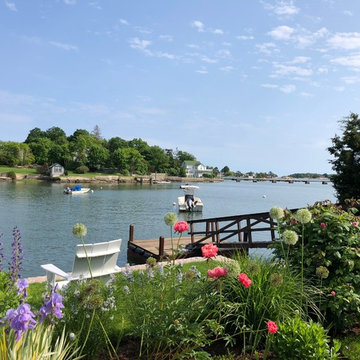Сортировать:
Бюджет
Сортировать:Популярное за сегодня
21 - 40 из 282 фото
1 из 3
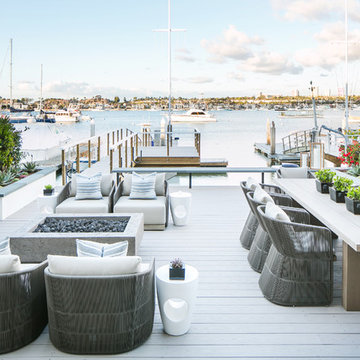
Gorgeous transitional eclectic style home located on the Balboa Peninsula in the coastal community of Newport Beach. The blending of both traditional and contemporary styles, color, furnishings and finishes is complimented by waterfront views, stunning sunsets and year round tropical weather.
Photos: Ryan Garvin
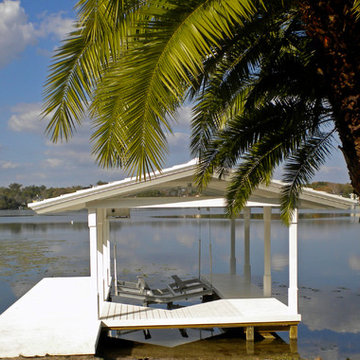
White Boat Dock with Walkway.
Источник вдохновения для домашнего уюта: терраса среднего размера на заднем дворе в морском стиле
Источник вдохновения для домашнего уюта: терраса среднего размера на заднем дворе в морском стиле
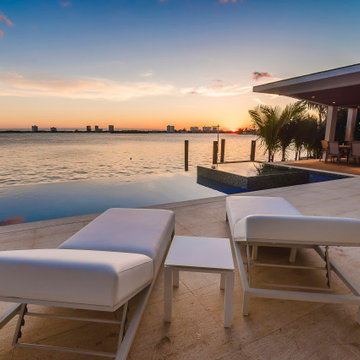
Nestled along the coastline, this exquisite beach villa offers a luxurious retreat with a perfect blend of comfort and sophistication. Step into a world of tranquility as you explore the expansive outdoor space featuring a sparkling pool and spa, inviting you to indulge in moments of relaxation under the sun-drenched skies. The villa's pergola, adorned with stylish outdoor furniture, provides an idyllic spot to unwind and enjoy the coastal breeze.
Immerse yourself in the serene ambiance of the outdoor seating area, where lounge beach chairs beckon you to recline and soak in the breathtaking views. A well-appointed deck, crafted from rich brown wooden planks, extends the living space seamlessly towards the beach, creating a seamless connection between indoor and outdoor living.
The beach villa is surrounded by lush palm trees and carefully curated outdoor plants, enhancing the natural beauty of the surroundings. The interior features light brown ceramic tile flooring, offering a cool and refreshing foundation for coastal living. For those who appreciate culinary delights, an outdoor pizza oven awaits, perfect for creating delicious meals while enjoying the fresh sea air.
Enhancing the outdoor experience is the thoughtfully selected Sunset West Outdoor Furniture, providing a harmonious blend of comfort and style. As the day transitions to evening, savor the magical moments on the beach with a sunset view that paints the sky with warm hues, creating an enchanting backdrop to this coastal haven. This beach villa is more than a residence; it's a retreat where every detail has been carefully curated to provide an unparalleled coastal living experience.
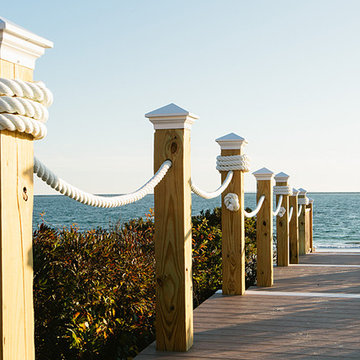
Пример оригинального дизайна: большая терраса на заднем дворе в морском стиле без защиты от солнца
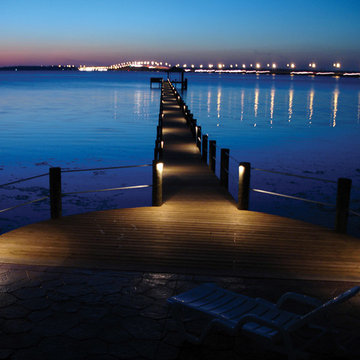
Jacksonville Low Voltage Deck and Patio Lights by NiteLites
На фото: большая терраса на заднем дворе в морском стиле без защиты от солнца с
На фото: большая терраса на заднем дворе в морском стиле без защиты от солнца с
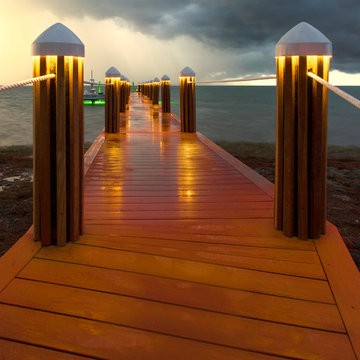
Thank you to D'Asign Source for providing images of their Music Box Dock Project using Coastal Source lighting.
Odd Duck Art Photography 2013
На фото: большая терраса в морском стиле без защиты от солнца
На фото: большая терраса в морском стиле без защиты от солнца
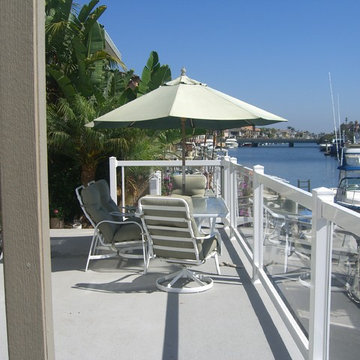
The plywood deck had a number of soft spots due to ponding water and failed waterproofing. We repaired the rotted sections and flattened out the low spots and installed Life Deck FM (Fiberglass Mesh) waterproofing system (kinda like a surfboard skin). The plywood is coated with a primer and then a fiberglass cloth is embedded in resin. Texture coating tops the resin to provide a non-skid surface and finished with a color sealer top coat that provides UV protection and uniform color.
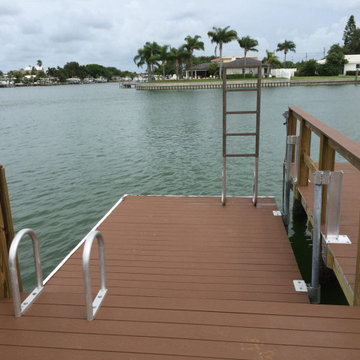
Aluminum floater with composite Trex decking. Sturdy and durable! Aluminum dock ladders and support brackets/pipes shown as well.
На фото: маленькая терраса на заднем дворе в морском стиле без защиты от солнца для на участке и в саду
На фото: маленькая терраса на заднем дворе в морском стиле без защиты от солнца для на участке и в саду
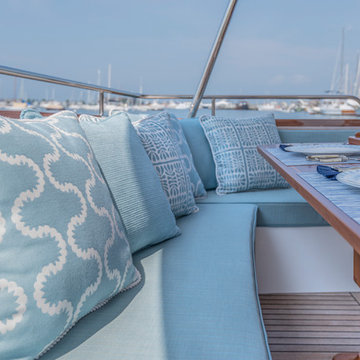
Elaine Fredrick Photography
Стильный дизайн: терраса среднего размера в морском стиле с козырьком - последний тренд
Стильный дизайн: терраса среднего размера в морском стиле с козырьком - последний тренд
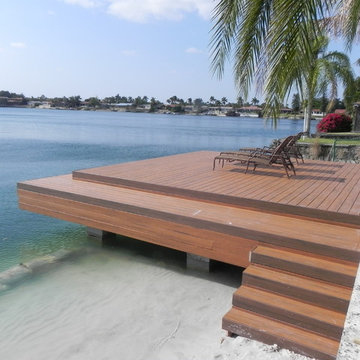
Идея дизайна: терраса среднего размера на заднем дворе в морском стиле без защиты от солнца
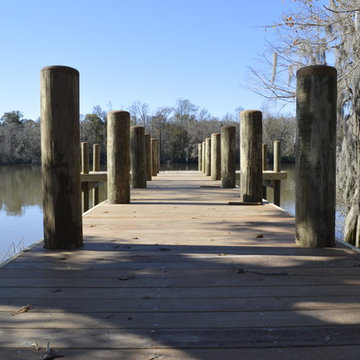
На фото: терраса среднего размера на заднем дворе в морском стиле без защиты от солнца с
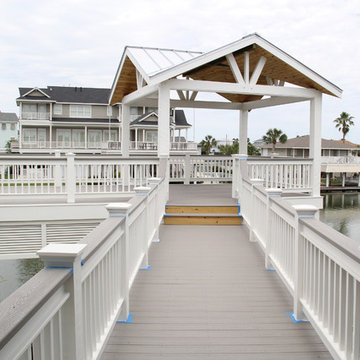
Walkway to upper deck
Идея дизайна: большая терраса на заднем дворе в морском стиле
Идея дизайна: большая терраса на заднем дворе в морском стиле
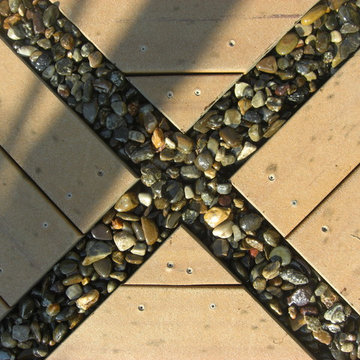
What makes this unique is the epoxied pebble in-between the wood to create a pattern and allow for drainage.
Идея дизайна: большая терраса на внутреннем дворе, на первом этаже в морском стиле без защиты от солнца
Идея дизайна: большая терраса на внутреннем дворе, на первом этаже в морском стиле без защиты от солнца
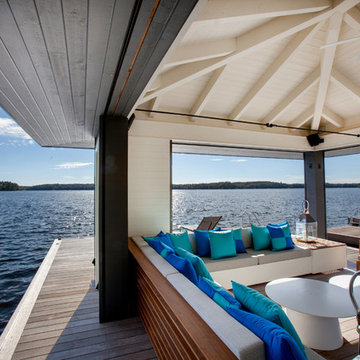
This traditional Muskoka style home built by Tamarack North has just about everything you could ever possibly need. The gabled dormers and gazebo located on the exterior of this home add character to the cottage as well as an old Muskoka component to its design. The lush green landscapes complement both the natural scenery and the architectural design beautifully making for a very classic look. Moving toward the water is a floating gazebo where guests may be surrounded by the serene views of Lake Rosseau rain or shine thanks to the innovative automated screens integrated into the gazebo. And just when you thought this property couldn’t get any more magical, a sports court was built where residents can enjoy both a match of tennis and a game of ball!
Moving from the exterior to the interior is a seamless transition of a traditional design with stone beams leading into timber frame structural support in the ceilings of the living room. In the formal dining room is a beautiful white interior design with a 360-circular view of Lake Rosseau creating a stunning space for entertaining. Featured in the home theatre is an all Canadian classic interior design with a cozy blue interior creating an experience of its own in just this one room itself.
Tamarack North prides their company of professional engineers and builders passionate about serving Muskoka, Lake of Bays and Georgian Bay with fine seasonal homes.
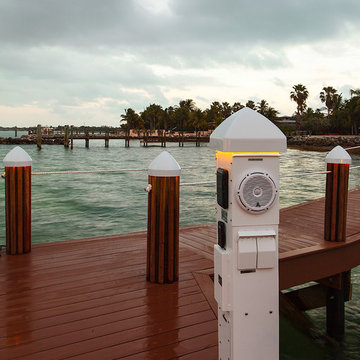
Thank you to D'Asign Source for providing images of their Music Box Dock Project using Coastal Source lighting.
Odd Duck Art Photography 2013
Стильный дизайн: большая терраса на заднем дворе в морском стиле без защиты от солнца - последний тренд
Стильный дизайн: большая терраса на заднем дворе в морском стиле без защиты от солнца - последний тренд
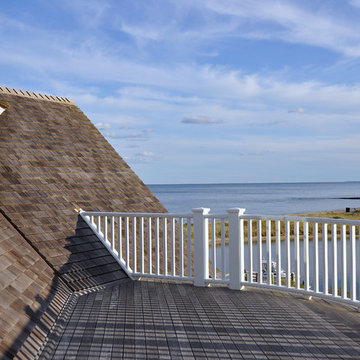
Restricted by a compact but spectacular waterfront site, this home was designed to accommodate a large family and take full advantage of summer living on Cape Cod.
The open, first floor living space connects to a series of decks and patios leading to the pool, spa, dock and fire pit beyond. The name of the home was inspired by the family’s love of the “Pirates of the Caribbean” movie series. The black pearl resides on the cap of the main stair newel post.
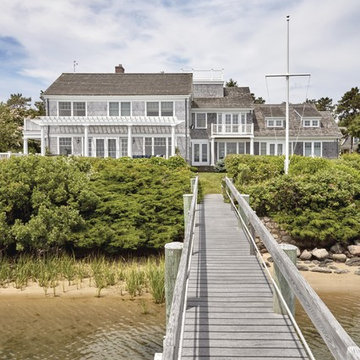
Blending graciously with this Cape Cod home’s architecture is an expansive and impressive Walpole custom attached pergola. It creates a spectacular outdoor room for relaxing and entertaining throughout the warmer months. Crafted in low maintenance AZEK, the custom pergola measures 35’ long by 11’ 10” high. The reinforced 5” deep by 14” high carrying beam sits atop four 9’ high by 10”dia. columns set into the homeowners’ blue stone patio. Joists are 1 1/2” by 7 1/4” and are attached to an 11/2” by 7 1/4” ledger board on the house. Walpole custom pergolas are limited only by your imagination. We will work from your sketches, architects drawings, or photographs. We also offer pergola kits in sizes from 10’ by 10’ to 14’ by 14’. For a free consultation, call Walpole at 800-343-6948 or complete our Design Consultation form.
Фото: причалы и пирсы в морском стиле
2






