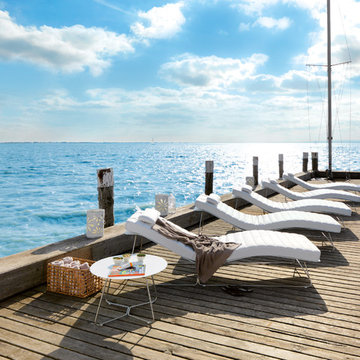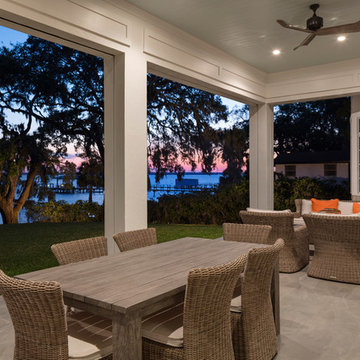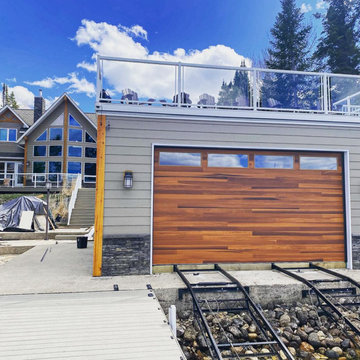Сортировать:
Бюджет
Сортировать:Популярное за сегодня
101 - 120 из 2 683 фото
1 из 3
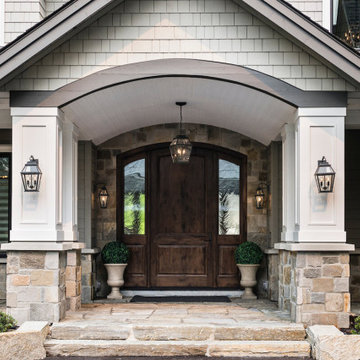
Стильный дизайн: веранда на переднем дворе в стиле рустика с колоннами, покрытием из каменной брусчатки и навесом - последний тренд

#thevrindavanproject
ranjeet.mukherjee@gmail.com thevrindavanproject@gmail.com
https://www.facebook.com/The.Vrindavan.Project
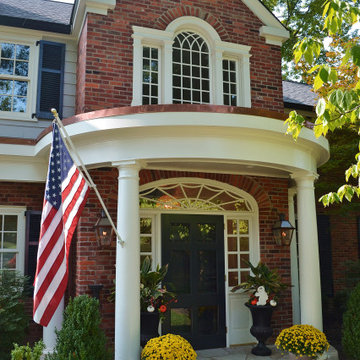
The existing entry hall was narrow, and uninviting. The front porch was bland. The solution was to expand the entry hall out four feet with a two story piece that allowed for a new straight run of stairs, a larger foyer at the entry door with sidelights and a fanlight window above. A Palladian window was added at the stair landing with a window seat.. A new semi circular porch with a stone floor marks the main entry for the house.
Existing Dining Room bay had a low ceiling which separated it from the main room. We removed the old bay and added a taller rectangular bay window with engaged columns to complement the entry porch.
The new dining bay, front porch and new vertical brick element fit the scale of the large front facade and most importantly give it visual delight!
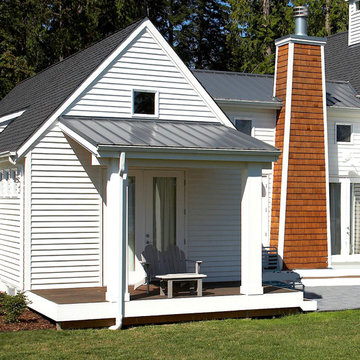
Waterside porch off bedroom. Photography by Ian Gleadle.
Свежая идея для дизайна: веранда среднего размера на заднем дворе в стиле фьюжн с настилом, колоннами и навесом - отличное фото интерьера
Свежая идея для дизайна: веранда среднего размера на заднем дворе в стиле фьюжн с настилом, колоннами и навесом - отличное фото интерьера
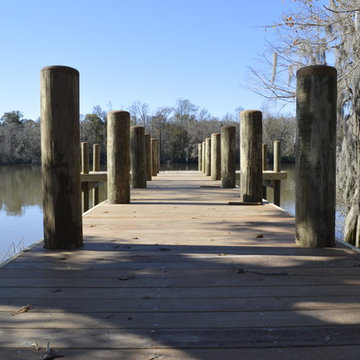
На фото: терраса среднего размера на заднем дворе в морском стиле без защиты от солнца с
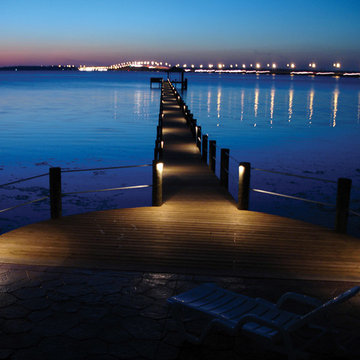
Jacksonville Low Voltage Deck and Patio Lights by NiteLites
На фото: большая терраса на заднем дворе в морском стиле без защиты от солнца с
На фото: большая терраса на заднем дворе в морском стиле без защиты от солнца с
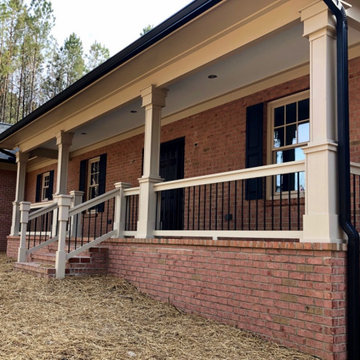
Each post has close to 100 separate pieces in it!...
На фото: веранда в стиле кантри с колоннами, навесом и деревянными перилами
На фото: веранда в стиле кантри с колоннами, навесом и деревянными перилами

Quick facelift of front porch and entryway in the Houston Heights to welcome in the warmer Spring weather.
Свежая идея для дизайна: маленькая веранда на переднем дворе в стиле кантри с колоннами, настилом, козырьком и деревянными перилами для на участке и в саду - отличное фото интерьера
Свежая идея для дизайна: маленькая веранда на переднем дворе в стиле кантри с колоннами, настилом, козырьком и деревянными перилами для на участке и в саду - отличное фото интерьера
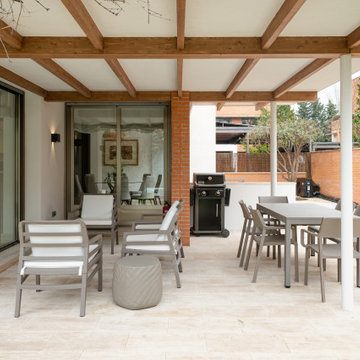
Reforma integral de esta moderna casa en la prestigiosa urbanización de Aravaca en Madrid.
Пример оригинального дизайна: большая веранда на заднем дворе в стиле модернизм с колоннами, покрытием из каменной брусчатки, навесом и стеклянными перилами
Пример оригинального дизайна: большая веранда на заднем дворе в стиле модернизм с колоннами, покрытием из каменной брусчатки, навесом и стеклянными перилами
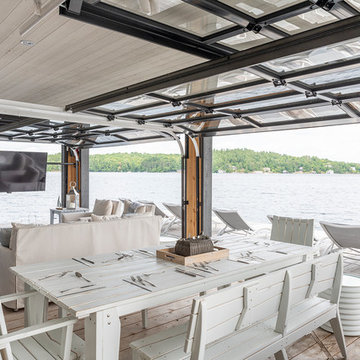
Eric Malinski
Пример оригинального дизайна: терраса в морском стиле с навесом
Пример оригинального дизайна: терраса в морском стиле с навесом
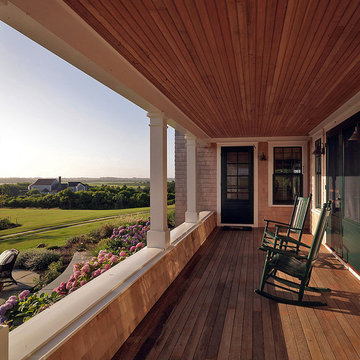
Susan Teare
Пример оригинального дизайна: веранда среднего размера на переднем дворе в классическом стиле с колоннами, настилом, навесом и деревянными перилами
Пример оригинального дизайна: веранда среднего размера на переднем дворе в классическом стиле с колоннами, настилом, навесом и деревянными перилами
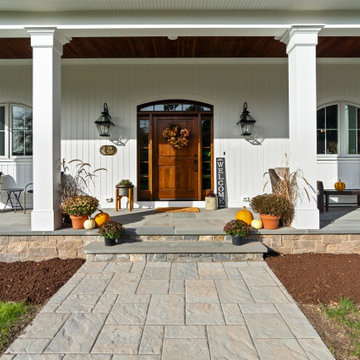
This coastal farmhouse design is destined to be an instant classic. This classic and cozy design has all of the right exterior details, including gray shingle siding, crisp white windows and trim, metal roofing stone accents and a custom cupola atop the three car garage. It also features a modern and up to date interior as well, with everything you'd expect in a true coastal farmhouse. With a beautiful nearly flat back yard, looking out to a golf course this property also includes abundant outdoor living spaces, a beautiful barn and an oversized koi pond for the owners to enjoy.
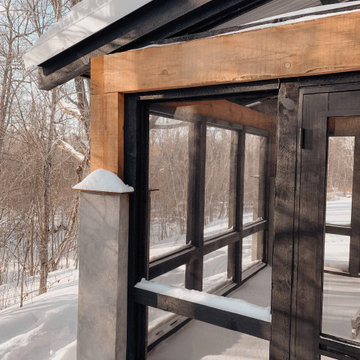
Свежая идея для дизайна: веранда среднего размера на заднем дворе в стиле кантри с колоннами, покрытием из бетонных плит, навесом и деревянными перилами - отличное фото интерьера
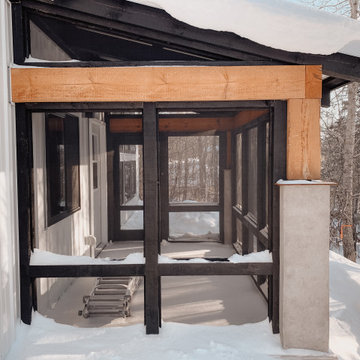
Идея дизайна: веранда среднего размера на заднем дворе в стиле кантри с колоннами, покрытием из бетонных плит, навесом и деревянными перилами
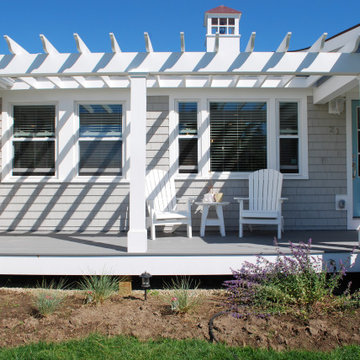
Пример оригинального дизайна: пергола на веранде среднего размера на переднем дворе в морском стиле с колоннами
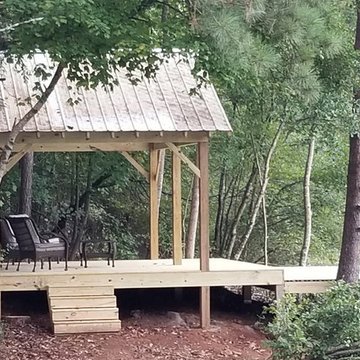
Outdoor covered pavilion with a metal roof and cantilevered deck.
Стильный дизайн: большая терраса на заднем дворе в классическом стиле - последний тренд
Стильный дизайн: большая терраса на заднем дворе в классическом стиле - последний тренд
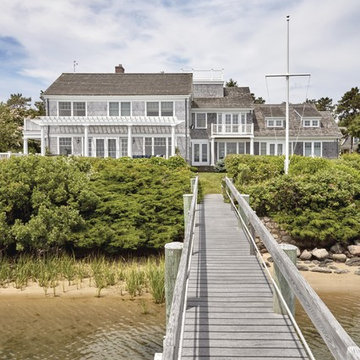
Blending graciously with this Cape Cod home’s architecture is an expansive and impressive Walpole custom attached pergola. It creates a spectacular outdoor room for relaxing and entertaining throughout the warmer months. Crafted in low maintenance AZEK, the custom pergola measures 35’ long by 11’ 10” high. The reinforced 5” deep by 14” high carrying beam sits atop four 9’ high by 10”dia. columns set into the homeowners’ blue stone patio. Joists are 1 1/2” by 7 1/4” and are attached to an 11/2” by 7 1/4” ledger board on the house. Walpole custom pergolas are limited only by your imagination. We will work from your sketches, architects drawings, or photographs. We also offer pergola kits in sizes from 10’ by 10’ to 14’ by 14’. For a free consultation, call Walpole at 800-343-6948 or complete our Design Consultation form.
Фото: причалы и пирсы с колоннами
6






