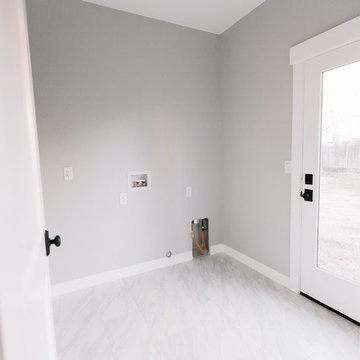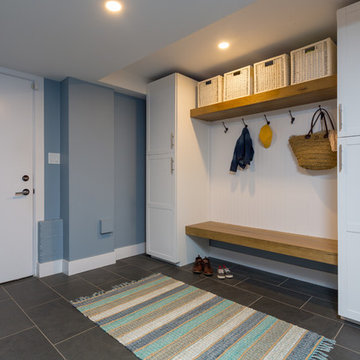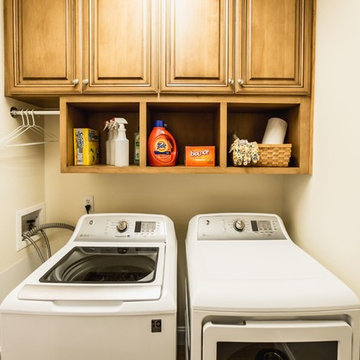Прачечная – фото дизайна интерьера со средним бюджетом
Сортировать:
Бюджет
Сортировать:Популярное за сегодня
41 - 60 из 9 227 фото
1 из 2

На фото: отдельная, угловая прачечная среднего размера в современном стиле с фасадами с утопленной филенкой, зелеными фасадами, гранитной столешницей, белыми стенами, полом из керамической плитки, со стиральной и сушильной машиной рядом, серым полом, черной столешницей и накладной мойкой

This long narrow laundry room was transformed into amazing storage for a family with 3 baseball playing boys. Lots of storage for sports equipment and shoes and a beautiful dedicated laundry area.

This photo shows the deluxe upstairs utility room. The floor plan shows the counter space extending along the right wall and includes a sink, however it can also be built as shown here to maximize floor space. Ample cabinets above and to the right of the appliances ensure you will never run out of space for detergent, linens, cleaning supplies, or anything else you might need.

The pre-renovation structure itself was sound but lacked the space this family sought after. May Construction removed the existing walls that separated the overstuffed G-shaped kitchen from the living room. By reconfiguring in the existing floorplan, we opened the area to allow for a stunning custom island and bar area, creating a more bright and open space.
Budget analysis and project development by: May Construction

Laundry room Concept, modern farmhouse, with farmhouse sink, wood floors, grey cabinets, mini fridge in Powell
Стильный дизайн: параллельная универсальная комната среднего размера в стиле кантри с с полувстраиваемой мойкой (с передним бортиком), фасадами в стиле шейкер, серыми фасадами, столешницей из кварцита, бежевыми стенами, полом из винила, со стиральной и сушильной машиной рядом, разноцветным полом и белой столешницей - последний тренд
Стильный дизайн: параллельная универсальная комната среднего размера в стиле кантри с с полувстраиваемой мойкой (с передним бортиком), фасадами в стиле шейкер, серыми фасадами, столешницей из кварцита, бежевыми стенами, полом из винила, со стиральной и сушильной машиной рядом, разноцветным полом и белой столешницей - последний тренд

Transitional laundry room with a mudroom included in it. The stackable washer and dryer allowed for there to be a large closet for cleaning supplies with an outlet in it for the electric broom. The clean white counters allow the tile and cabinet color to stand out and be the showpiece in the room!

Monogram Interior Design
Стильный дизайн: большая параллельная универсальная комната в классическом стиле с накладной мойкой, фасадами с утопленной филенкой, серыми фасадами, гранитной столешницей, бежевыми стенами, паркетным полом среднего тона, со стиральной и сушильной машиной рядом, коричневым полом и черной столешницей - последний тренд
Стильный дизайн: большая параллельная универсальная комната в классическом стиле с накладной мойкой, фасадами с утопленной филенкой, серыми фасадами, гранитной столешницей, бежевыми стенами, паркетным полом среднего тона, со стиральной и сушильной машиной рядом, коричневым полом и черной столешницей - последний тренд

This was a full bathroom, but the jacuzzi tub was removed to make room for a laundry area. There were custom sized laundry shelves added, along with cabinets above the washer and dryer for organization.

На фото: отдельная, параллельная прачечная среднего размера в стиле кантри с хозяйственной раковиной, белыми стенами, мраморным полом, со стиральной и сушильной машиной рядом и белым полом с

Contemporary warehouse apartment in Collingwood.
Photography by Shania Shegedyn
На фото: маленькая отдельная, прямая прачечная в современном стиле с одинарной мойкой, плоскими фасадами, серыми фасадами, столешницей из кварцевого агломерата, серыми стенами, паркетным полом среднего тона, со скрытой стиральной машиной, коричневым полом и серой столешницей для на участке и в саду с
На фото: маленькая отдельная, прямая прачечная в современном стиле с одинарной мойкой, плоскими фасадами, серыми фасадами, столешницей из кварцевого агломерата, серыми стенами, паркетным полом среднего тона, со скрытой стиральной машиной, коричневым полом и серой столешницей для на участке и в саду с

Donna Guyler Design
На фото: универсальная комната в морском стиле с фасадами в стиле шейкер, белыми фасадами, белыми стенами, со стиральной и сушильной машиной рядом, серым полом, белой столешницей, накладной мойкой, столешницей из кварцевого агломерата и полом из керамогранита с
На фото: универсальная комната в морском стиле с фасадами в стиле шейкер, белыми фасадами, белыми стенами, со стиральной и сушильной машиной рядом, серым полом, белой столешницей, накладной мойкой, столешницей из кварцевого агломерата и полом из керамогранита с

Photo taken as you walk into the Laundry Room from the Garage. Doorway to Kitchen is to the immediate right in photo. Photo tile mural (from The Tile Mural Store www.tilemuralstore.com ) behind the sink was used to evoke nature and waterfowl on the nearby Chesapeake Bay, as well as an entry focal point of interest for the room.
Photo taken by homeowner.

Mudroom converted to laundry room in this cottage home.
Свежая идея для дизайна: маленькая прямая универсальная комната в стиле неоклассика (современная классика) с врезной мойкой, фасадами с выступающей филенкой, серыми фасадами, столешницей из кварцевого агломерата, серыми стенами, полом из керамогранита, с сушильной машиной на стиральной машине, серым полом и белой столешницей для на участке и в саду - отличное фото интерьера
Свежая идея для дизайна: маленькая прямая универсальная комната в стиле неоклассика (современная классика) с врезной мойкой, фасадами с выступающей филенкой, серыми фасадами, столешницей из кварцевого агломерата, серыми стенами, полом из керамогранита, с сушильной машиной на стиральной машине, серым полом и белой столешницей для на участке и в саду - отличное фото интерьера

Who wouldn't mind doing laundry in such a bright and colorful laundry room? Custom cabinetry allows for creating a space with the exact specifications of the homeowner and is the perfect backdrop for the floor to ceiling white subway tiles. From a hanging drying station, hidden litterbox storage, antimicrobial and durable white Krion countertops to beautiful walnut shelving, this laundry room is as beautiful as it is functional.
Stephen Allen Photography

Rozenn Leard
Источник вдохновения для домашнего уюта: прямая универсальная комната среднего размера в современном стиле с столешницей из кварцевого агломерата, полом из керамогранита, с сушильной машиной на стиральной машине, бежевым полом, врезной мойкой, плоскими фасадами, бежевыми фасадами, бежевыми стенами и белой столешницей
Источник вдохновения для домашнего уюта: прямая универсальная комната среднего размера в современном стиле с столешницей из кварцевого агломерата, полом из керамогранита, с сушильной машиной на стиральной машине, бежевым полом, врезной мойкой, плоскими фасадами, бежевыми фасадами, бежевыми стенами и белой столешницей

На фото: маленькая кладовка в классическом стиле с фасадами в стиле шейкер, белыми фасадами, деревянной столешницей, паркетным полом среднего тона, со стиральной и сушильной машиной рядом, коричневым полом и коричневой столешницей для на участке и в саду с

This home features beautiful vaulted ceilings, an open concept layout with laminate flooring, and high-end finishes. The kitchen is custom with white shaker cabinetry and stone countertops with a pop of colour from the blue island.

Liz Andrews Photography and Design
Источник вдохновения для домашнего уюта: параллельная, отдельная прачечная среднего размера в современном стиле с врезной мойкой, плоскими фасадами, белыми стенами, со стиральной и сушильной машиной рядом, белой столешницей, светлыми деревянными фасадами, гранитной столешницей, белым фартуком, фартуком из керамической плитки, полом из керамической плитки и белым полом
Источник вдохновения для домашнего уюта: параллельная, отдельная прачечная среднего размера в современном стиле с врезной мойкой, плоскими фасадами, белыми стенами, со стиральной и сушильной машиной рядом, белой столешницей, светлыми деревянными фасадами, гранитной столешницей, белым фартуком, фартуком из керамической плитки, полом из керамической плитки и белым полом

Jackson Design Build |
Photography: NW Architectural Photography
Свежая идея для дизайна: прямая кладовка среднего размера в стиле неоклассика (современная классика) с хозяйственной раковиной, деревянной столешницей, бетонным полом, со стиральной и сушильной машиной рядом, зеленым полом и белыми стенами - отличное фото интерьера
Свежая идея для дизайна: прямая кладовка среднего размера в стиле неоклассика (современная классика) с хозяйственной раковиной, деревянной столешницей, бетонным полом, со стиральной и сушильной машиной рядом, зеленым полом и белыми стенами - отличное фото интерьера

By adding cabinetry, and open shelving, there is now room for cleaning supplies as well as the ironing board and hanging clothes
Источник вдохновения для домашнего уюта: маленькая прачечная в классическом стиле с фасадами с выступающей филенкой, фасадами цвета дерева среднего тона, полом из ламината, коричневым полом, бежевыми стенами и со стиральной и сушильной машиной рядом для на участке и в саду
Источник вдохновения для домашнего уюта: маленькая прачечная в классическом стиле с фасадами с выступающей филенкой, фасадами цвета дерева среднего тона, полом из ламината, коричневым полом, бежевыми стенами и со стиральной и сушильной машиной рядом для на участке и в саду
Прачечная – фото дизайна интерьера со средним бюджетом
3