Фото – интерьеры и экстерьеры

New Yorkers are always on the prowl for innovative ways to make the most of the space they have. An upper east side couple, challenged with a slightly narrow L shaped apartment sought out Decor Aid’s help to make the most of their Manhattan condo. Paired with one of our senior designer, Kimberly P., we learned that the clients wanted a space that looked beautiful, comfortable and also packed with functionality for everyday living.
“Immediately upon seeing the space, I knew that we needed to create a narrative that allowed the design to control how you moved through the space,” reports Kimberly, senior interior designer.
After surveying each room and learning a bit more about their personal style, we started with the living room remodel. It was clear that the couple wanted to infuse mid-century modern into the design plan. Sourcing the Room & Board Jasper Sofa with its narrow arms and tapered legs, it offered the mid-century look, with the modern comfort the clients are used to. Velvet accent pillows from West Elm and Crate & Barrel add pops of colors but also a subtle touch of luxury, while framed pictures from the couple’s honeymoon personalize the space.
Moving to the dining room next, Kimberly decided to add a blue accent wall to emphasize the Horchow two piece Percussion framed art that was to be the focal point of the dining area. The Seno sideboard from Article perfectly accentuated the mid-century style the clients loved while providing much-needed storage space. The palette used throughout both rooms were very New York style, grays, blues, beiges, and whites, to add depth, Kimberly sourced decorative pieces in a mixture of different metals.
“The artwork above their bureau in the bedroom is photographs that her father took,”
Moving into the bedroom renovation, our designer made sure to continue to stick to the client’s style preference while once again creating a personalized, warm and comforting space by including the photographs taken by the client’s father. The Avery bed added texture and complimented the other colors in the room, while a hidden drawer at the foot pulls out for attached storage, which thrilled the clients. A deco-inspired Faceted mirror from West Elm was a perfect addition to the bedroom due to the illusion of space it provides. The result was a bedroom that was full of mid-century design, personality, and area so they can freely move around.
The project resulted in the form of a layered mid-century modern design with touches of luxury but a space that can not only be lived in but serves as an extension of the people who live there. Our designer was able to take a very narrowly shaped Manhattan apartment and revamp it into a spacious home that is great for sophisticated entertaining or comfortably lazy nights in.

Свежая идея для дизайна: большой домашняя библиотека в стиле неоклассика (современная классика) с синими стенами, темным паркетным полом, встроенным рабочим столом и коричневым полом без камина - отличное фото интерьера

Lower Level Sitting Area
Стильный дизайн: гостиная комната в классическом стиле с разноцветным полом и зелеными стенами без камина - последний тренд
Стильный дизайн: гостиная комната в классическом стиле с разноцветным полом и зелеными стенами без камина - последний тренд

Стильный дизайн: туалет в стиле кантри с фасадами островного типа, темными деревянными фасадами, унитазом-моноблоком, серыми стенами, врезной раковиной и разноцветным полом - последний тренд

Стильный дизайн: большое фойе в стиле неоклассика (современная классика) с паркетным полом среднего тона, белыми стенами, двустворчатой входной дверью, входной дверью из темного дерева и коричневым полом - последний тренд
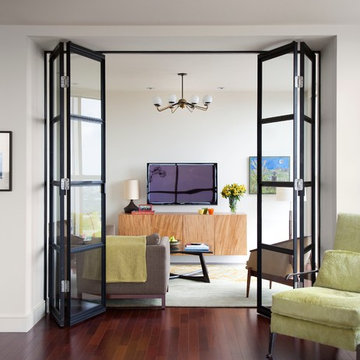
Ryann Ford
На фото: изолированная гостиная комната в современном стиле с ковром на полу с
На фото: изолированная гостиная комната в современном стиле с ковром на полу с

На фото: огромное рабочее место в современном стиле с синими стенами, паркетным полом среднего тона, стандартным камином, фасадом камина из камня и отдельно стоящим рабочим столом с

The traditional stand alone bath tub creates an elegant and inviting entrance as you step into this master ensuite.
Photos by Chris Veith
Стильный дизайн: большая главная ванная комната в классическом стиле с отдельно стоящей ванной, серыми стенами, мраморным полом, серой плиткой, плиткой кабанчик, серым полом и окном - последний тренд
Стильный дизайн: большая главная ванная комната в классическом стиле с отдельно стоящей ванной, серыми стенами, мраморным полом, серой плиткой, плиткой кабанчик, серым полом и окном - последний тренд

Источник вдохновения для домашнего уюта: парадная гостиная комната среднего размера:: освещение в стиле неоклассика (современная классика) с темным паркетным полом, фасадом камина из камня, серыми стенами и стандартным камином

Two story family room with overlook from second floor hallway. Gorgeous built-in bookcases house favorite books, family photos and of course, a large TV!
Marina Storm - Picture Perfect House
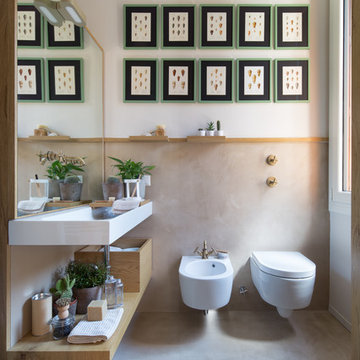
Пример оригинального дизайна: ванная комната в морском стиле с открытыми фасадами, светлыми деревянными фасадами, инсталляцией, консольной раковиной, серым полом и зеркалом с подсветкой
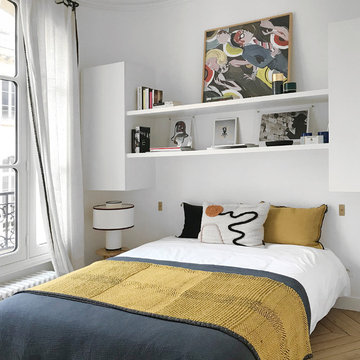
Chambre invité avec rangement supérieur en medium laqué blanc.
На фото: спальня: освещение в современном стиле с белыми стенами и светлым паркетным полом без камина с
На фото: спальня: освещение в современном стиле с белыми стенами и светлым паркетным полом без камина с
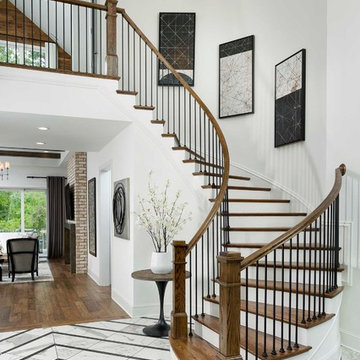
Arthur Rutenberg Homes
Стильный дизайн: изогнутая лестница в стиле неоклассика (современная классика) с деревянными ступенями, крашенными деревянными подступенками и перилами из смешанных материалов - последний тренд
Стильный дизайн: изогнутая лестница в стиле неоклассика (современная классика) с деревянными ступенями, крашенными деревянными подступенками и перилами из смешанных материалов - последний тренд

Embracing the organic, wild aesthetic of the Arizona desert, this home offers thoughtful landscape architecture that enhances the native palette without a single irrigation drip line.
Landscape Architect: Greey|Pickett
Architect: Clint Miller Architect
Landscape Contractor: Premier Environments
Photography: Steve Thompson

Стильный дизайн: открытая гостиная комната в морском стиле с белыми стенами, светлым паркетным полом, горизонтальным камином и ковром на полу - последний тренд

Doug Peterson Photography
На фото: парадная гостиная комната в стиле неоклассика (современная классика) с белыми стенами, светлым паркетным полом, стандартным камином и ковром на полу без телевизора с
На фото: парадная гостиная комната в стиле неоклассика (современная классика) с белыми стенами, светлым паркетным полом, стандартным камином и ковром на полу без телевизора с
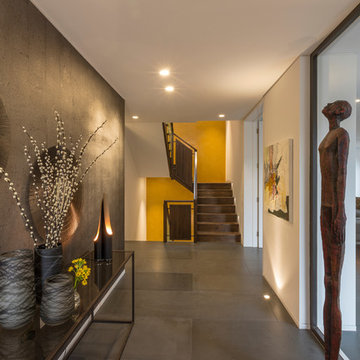
Graham Gaunt
Идея дизайна: большой коридор в современном стиле с белыми стенами и серым полом
Идея дизайна: большой коридор в современном стиле с белыми стенами и серым полом
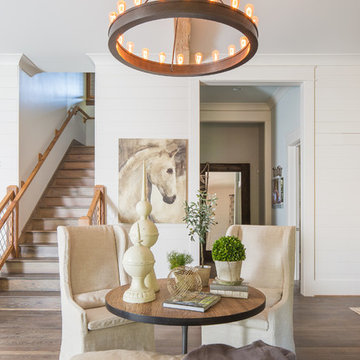
Amazing front porch of a modern farmhouse built by Steve Powell Homes (www.stevepowellhomes.com). Photo Credit: David Cannon Photography (www.davidcannonphotography.com)
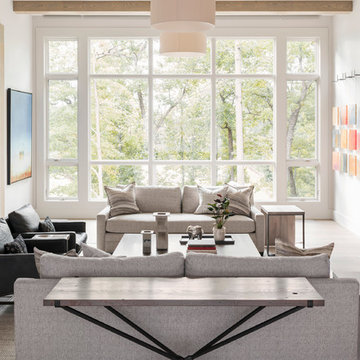
The main level at this modern farmhouse has a great room and den bookended by stone fireplaces. The kitchen is at the center of the main living spaces where we designed multiple islands for smart base cabinet storage which still allows visual connection from the kitchen to all spaces. The open living spaces serve the owner’s desire to create a comfortable environment for entertaining during large family gatherings. There are plenty of spaces where everyone can spread out whether it be eating or cooking, watching TV or just chatting by the fireplace. The main living spaces also act as a privacy buffer between the master suite and a guest suite.
Photography by Todd Crawford.
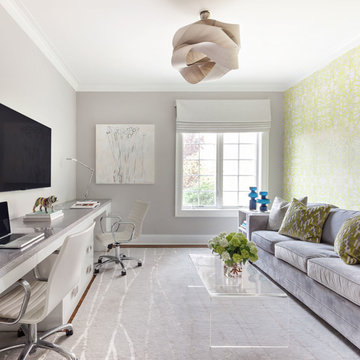
Regan Wood Photography
На фото: рабочее место в стиле неоклассика (современная классика) с серыми стенами и встроенным рабочим столом без камина с
На фото: рабочее место в стиле неоклассика (современная классика) с серыми стенами и встроенным рабочим столом без камина с
Фото – интерьеры и экстерьеры
1


















