Фото – интерьеры и экстерьеры

Lakeside outdoor living at its finest
На фото: большой солнечный участок и сад на боковом дворе в морском стиле с хорошей освещенностью, покрытием из каменной брусчатки и камнем в ландшафтном дизайне
На фото: большой солнечный участок и сад на боковом дворе в морском стиле с хорошей освещенностью, покрытием из каменной брусчатки и камнем в ландшафтном дизайне
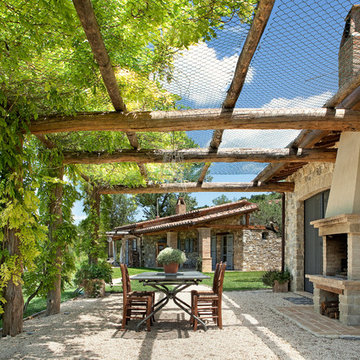
Источник вдохновения для домашнего уюта: пергола во дворе частного дома в средиземноморском стиле с покрытием из гравия и уличным камином
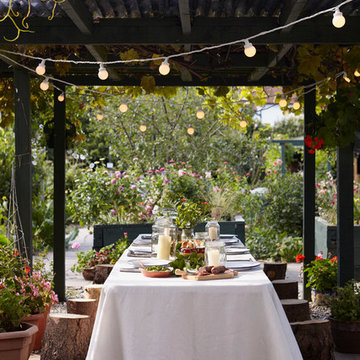
Kristy Noble Photography
Пример оригинального дизайна: пергола во дворе частного дома на заднем дворе в стиле рустика с покрытием из гравия
Пример оригинального дизайна: пергола во дворе частного дома на заднем дворе в стиле рустика с покрытием из гравия
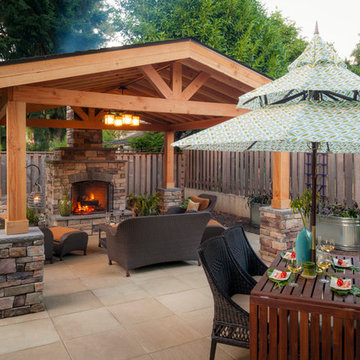
Gazebo, Covered Wood Structure, Outdoor Fireplace, Outdoor Living Space, Concrete Paver Hardscape, Ambient Lighting, Landscape Lighting, Outdoor Lighting,

The large rough cedar pergola provides a wonderful place for the homeowners to entertain guests. The decorative concrete patio used an integral color and release, was scored and then sealed with a glossy finish. There was plenty of seating designed into the patio space and custom cushions create a more comfortable seat along the fireplace.
Jason Wallace Photography

Mechanical pergola louvers, heaters, fire table and custom bar make this a 4-season destination. Photography: Van Inwegen Digital Arts.
Источник вдохновения для домашнего уюта: пергола на террасе на крыше, на крыше в современном стиле
Источник вдохновения для домашнего уюта: пергола на террасе на крыше, на крыше в современном стиле

На фото: двор среднего размера на заднем дворе в стиле кантри с вертикальным садом и мощением тротуарной плиткой

The homeowners desired an outdoor space that felt more rustic than their refined interior spaces, but still related architecturally to their house. Cement plaster support arbor columns provide enough of visual tie to the existing house exterior. Oversized wood beams and rafter members provide a unique outdoor atmosphere. Structural bolts and hardware were minimized for a cleaner appearance. Structural connections and supports were engineered to meet California's stringent earthquake standards.
Ali Atri Photography

This shade arbor, located in The Woodlands, TX north of Houston, spans the entire length of the back yard. It combines a number of elements with custom structures that were constructed to emulate specific aspects of a Zen garden. The homeowner wanted a low-maintenance garden whose beauty could withstand the tough seasonal weather that strikes the area at various times of the year. He also desired a mood-altering aesthetic that would relax the senses and calm the mind. Most importantly, he wanted this meditative environment completely shielded from the outside world so he could find serenity in total privacy.
The most unique design element in this entire project is the roof of the shade arbor itself. It features a “negative space” leaf pattern that was designed in a software suite and cut out of the metal with a water jet cutter. Each form in the pattern is loosely suggestive of either a leaf, or a cluster of leaves.
These small, negative spaces cut from the metal are the source of the structure’ powerful visual and emotional impact. During the day, sunlight shines down and highlights columns, furniture, plantings, and gravel with a blend of dappling and shade that make you feel like you are sitting under the branches of a tree.
At night, the effects are even more brilliant. Skillfully concealed lights mounted on the trusses reflect off the steel in places, while in other places they penetrate the negative spaces, cascading brilliant patterns of ambient light down on vegetation, hardscape, and water alike.
The shade arbor shelters two gravel patios that are almost identical in space. The patio closest to the living room features a mini outdoor dining room, replete with tables and chairs. The patio is ornamented with a blend of ornamental grass, a small human figurine sculpture, and mid-level impact ground cover.
Gravel was chosen as the preferred hardscape material because of its Zen-like connotations. It is also remarkably soft to walk on, helping to set the mood for a relaxed afternoon in the dappled shade of gently filtered sunlight.
The second patio, spaced 15 feet away from the first, resides adjacent to the home at the opposite end of the shade arbor. Like its twin, it is also ornamented with ground cover borders, ornamental grasses, and a large urn identical to the first. Seating here is even more private and contemplative. Instead of a table and chairs, there is a large decorative concrete bench cut in the shape of a giant four-leaf clover.
Spanning the distance between these two patios, a bluestone walkway connects the two spaces. Along the way, its borders are punctuated in places by low-level ornamental grasses, a large flowering bush, another sculpture in the form of human faces, and foxtail ferns that spring up from a spread of river rock that punctuates the ends of the walkway.
The meditative quality of the shade arbor is reinforced by two special features. The first of these is a disappearing fountain that flows from the top of a large vertical stone embedded like a monolith in the other edges of the river rock. The drains and pumps to this fountain are carefully concealed underneath the covering of smooth stones, and the sound of the water is only barely perceptible, as if it is trying to force you to let go of your thoughts to hear it.
A large piece of core-10 steel, which is deliberately intended to rust quickly, rises up like an arced wall from behind the fountain stone. The dark color of the metal helps the casual viewer catch just a glimpse of light reflecting off the slow trickle of water that runs down the side of the stone into the river rock bed.
To complete the quiet moment that the shade arbor is intended to invoke, a thick wall of cypress trees rises up on all sides of the yard, completely shutting out the disturbances of the world with a comforting wall of living greenery that comforts the thoughts and emotions.
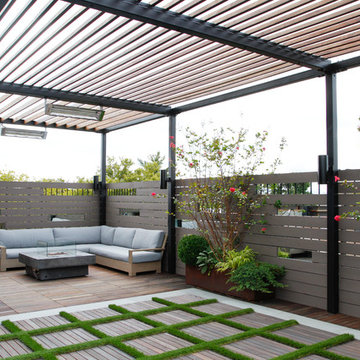
Свежая идея для дизайна: участок и сад на заднем дворе в современном стиле с местом для костра и настилом - отличное фото интерьера
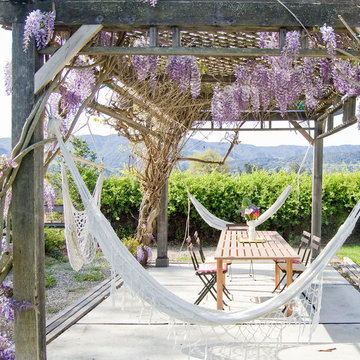
Photo by Bonnie Forkner
goinghometoroost.com
Пример оригинального дизайна: пергола во дворе частного дома на заднем дворе в стиле кантри
Пример оригинального дизайна: пергола во дворе частного дома на заднем дворе в стиле кантри

Photography: Rett Peek
Идея дизайна: пергола во дворе частного дома среднего размера на заднем дворе в классическом стиле с покрытием из гравия
Идея дизайна: пергола во дворе частного дома среднего размера на заднем дворе в классическом стиле с покрытием из гравия
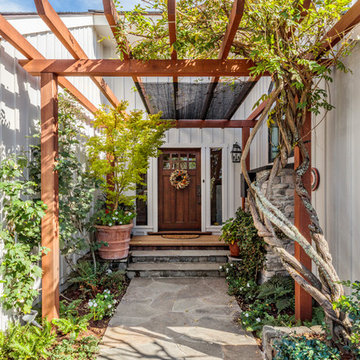
A lush green walkway covered by a custom trellis guides you to the front door of this remodeled home.
На фото: входная дверь среднего размера в классическом стиле с одностворчатой входной дверью и входной дверью из темного дерева с
На фото: входная дверь среднего размера в классическом стиле с одностворчатой входной дверью и входной дверью из темного дерева с
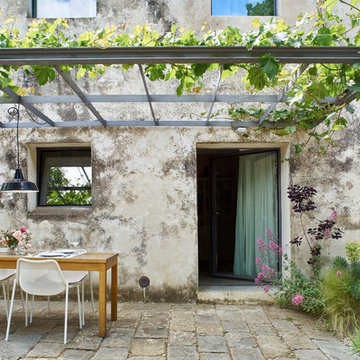
Источник вдохновения для домашнего уюта: пергола во дворе частного дома среднего размера в стиле кантри
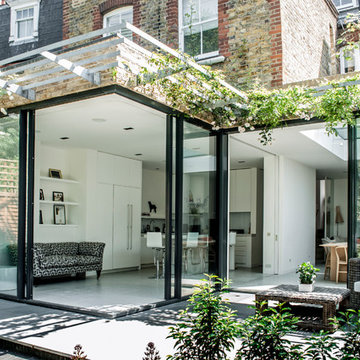
Lorenz Ferla
View from garden
Источник вдохновения для домашнего уюта: пергола во дворе частного дома в современном стиле
Источник вдохновения для домашнего уюта: пергола во дворе частного дома в современном стиле

Свежая идея для дизайна: пергола во дворе частного дома в стиле ретро с забором - отличное фото интерьера
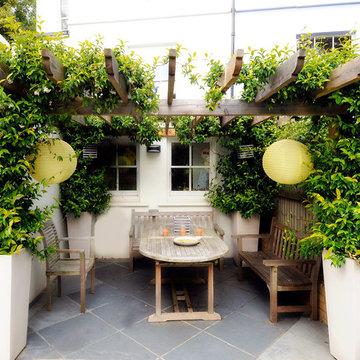
Свежая идея для дизайна: маленькая пергола во дворе частного дома на заднем дворе в средиземноморском стиле с покрытием из каменной брусчатки для на участке и в саду - отличное фото интерьера
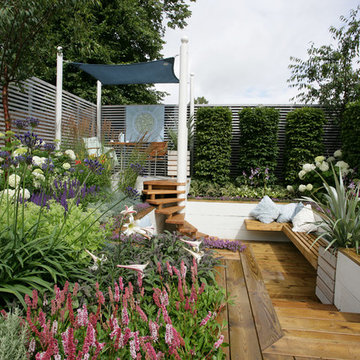
Стильный дизайн: участок и сад в современном стиле с высокими грядками - последний тренд

Barbara Ries
Пример оригинального дизайна: участок и сад в классическом стиле с садовой дорожкой или калиткой, с перголой, полуденной тенью и покрытием из каменной брусчатки
Пример оригинального дизайна: участок и сад в классическом стиле с садовой дорожкой или калиткой, с перголой, полуденной тенью и покрытием из каменной брусчатки
Фото – интерьеры и экстерьеры
1



















