Фото: пергола на веранде с высоким бюджетом
Сортировать:
Бюджет
Сортировать:Популярное за сегодня
21 - 40 из 341 фото
1 из 3
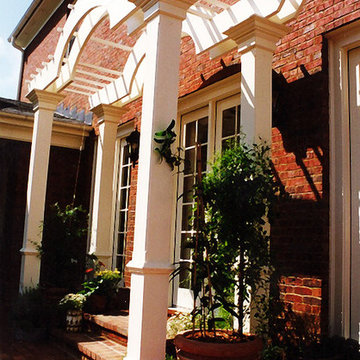
На фото: пергола на веранде среднего размера на заднем дворе в классическом стиле с мощением клинкерной брусчаткой с
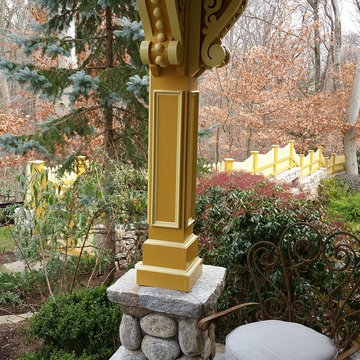
Salem NY renovation. This Victorian home was given a facelift with added charm from the area in which it represents. With a beautiful front porch, this house has tons of character from the beams, added details and overall history of the home.
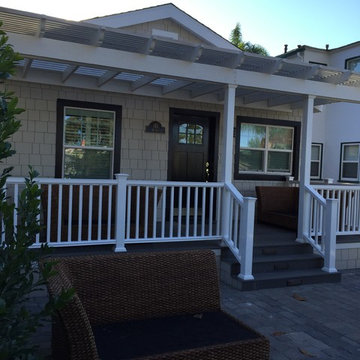
Пример оригинального дизайна: пергола на веранде среднего размера на переднем дворе в стиле кантри с мощением тротуарной плиткой
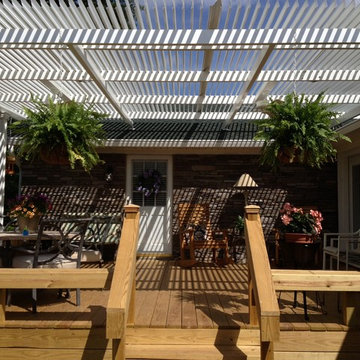
Create an oasis like this one in your own backyard with an American Louvered Roof Patio Cover. Experience 15 - 20 degrees cooler underneath. When closed, it blocks, heat, sun glare, UV Radiation, and rain. When partially opened, it allows the escape of hot air, while still blocking sun. Open to enjoy a beautiful starry night, an overcast day, or warm solar rays during cooler months.
Create that outdoor room you always dreamed of with this state of the art patio cover that operates by remote. Sun when you want it and Shade when you need it.
Made in the USA by Cardinal Aluminum in Louisville, Kentucky. Keep the party going even after the weather takes a turn for the worse.
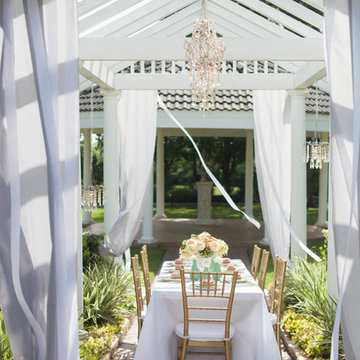
Create a romantic scene st your outdoor dining table for the perfect soiree.
Пример оригинального дизайна: большая пергола на веранде на заднем дворе в классическом стиле с мощением клинкерной брусчаткой
Пример оригинального дизайна: большая пергола на веранде на заднем дворе в классическом стиле с мощением клинкерной брусчаткой
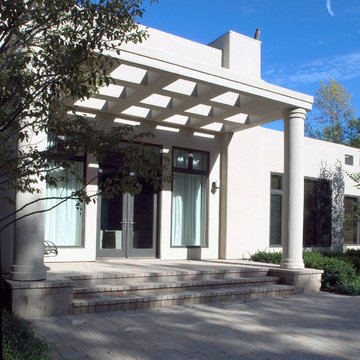
Photography by Linda Oyama Bryan. http://pickellbuilders.com. Pergola Covered Front Entry with Double Glass Doors and paver front porch.
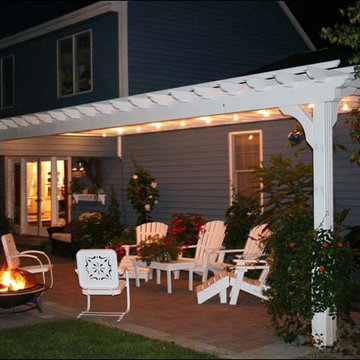
Custom 10’ x 26’ Wall Mount Treated Pine Pergola shown with single post, glue lam header, 36” post base trim and solid white stain (Quote Number 301750).
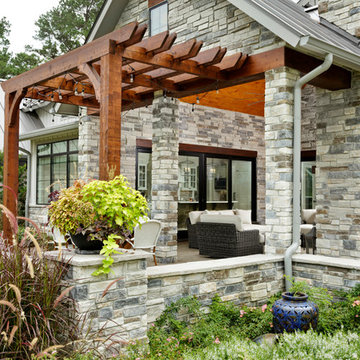
Kolanowski Studio
Пример оригинального дизайна: пергола на веранде среднего размера на переднем дворе в стиле кантри с уличным камином и мощением тротуарной плиткой
Пример оригинального дизайна: пергола на веранде среднего размера на переднем дворе в стиле кантри с уличным камином и мощением тротуарной плиткой
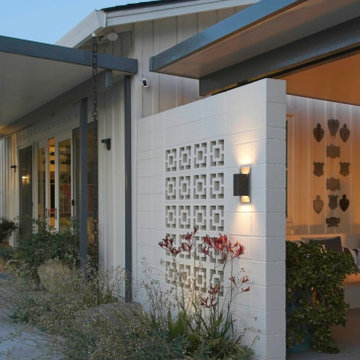
Стильный дизайн: большая пергола на веранде на заднем дворе в стиле ретро с местом для костра и покрытием из бетонных плит - последний тренд
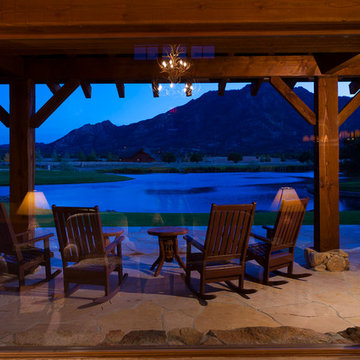
Пример оригинального дизайна: пергола на веранде среднего размера на заднем дворе в классическом стиле с покрытием из каменной брусчатки
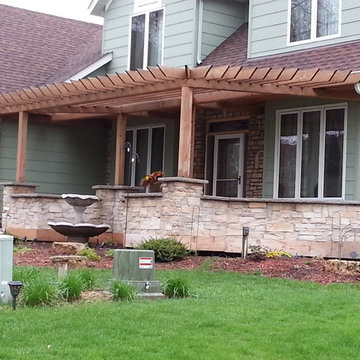
Eagan Kitchen and Front Porch
На фото: пергола на веранде среднего размера на переднем дворе в стиле рустика с покрытием из каменной брусчатки с
На фото: пергола на веранде среднего размера на переднем дворе в стиле рустика с покрытием из каменной брусчатки с
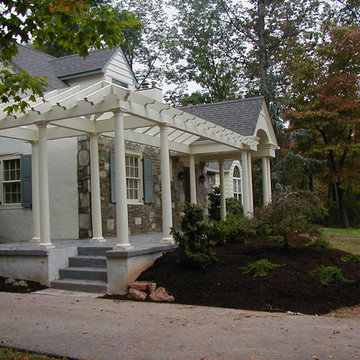
Front Entry addition with cedar pergola, barrel vault ceiling and patterned concrete floor. Project located in Fort Washington, Montgomery County, PA.
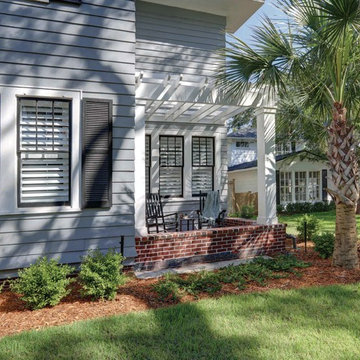
For this project the house itself and the garage are the only original features on the property. In the front yard we created massive curb appeal by adding a new brick driveway, framed by lighted brick columns, with an offset parking space. A brick retaining wall and walkway lead visitors to the front door, while a low brick wall and crisp white pergola enhance a previous underutilized patio. Landscaping, sod, and lighting frame the house without distracting from its character.
In the back yard the driveway leads to an updated garage which received a new brick floor and air conditioning. The back of the house changed drastically with the seamless addition of a covered patio framed on one side by a trellis with inset stained glass opposite a brick fireplace. The live-edge cypress mantel provides the perfect place for decor. The travertine patio steps down to a rectangular pool, which features a swim jet and linear glass waterline tile. Again, the space includes all new landscaping, sod, and lighting to extend enjoyment of the space after dusk.
Photo by Craig O'Neal
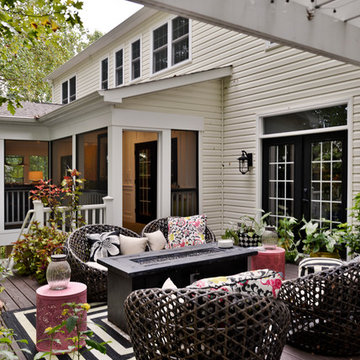
Stunning Outdoor Remodel in the heart of Kingstown, Alexandria, VA 22310.
Michael Nash Design Build & Homes created a new stunning screen porch with dramatic color tones, a rustic country style furniture setting, a new fireplace, and entertainment space for large sporting event or family gatherings.
The old window from the dining room was converted into French doors to allow better flow in and out of home. Wood looking porcelain tile compliments the stone wall of the fireplace. A double stacked fireplace was installed with a ventless stainless unit inside of screen porch and wood burning fireplace just below in the stoned patio area. A big screen TV was mounted over the mantel.
Beaded panel ceiling covered the tall cathedral ceiling, lots of lights, craftsman style ceiling fan and hanging lights complimenting the wicked furniture has set this screen porch area above any project in its class.
Just outside of the screen area is the Trex covered deck with a pergola given them a grilling and outdoor seating space. Through a set of wrapped around staircase the upper deck now is connected with the magnificent Lower patio area. All covered in flagstone and stone retaining wall, shows the outdoor entertaining option in the lower level just outside of the basement French doors. Hanging out in this relaxing porch the family and friends enjoy the stunning view of their wooded backyard.
The ambiance of this screen porch area is just stunning.
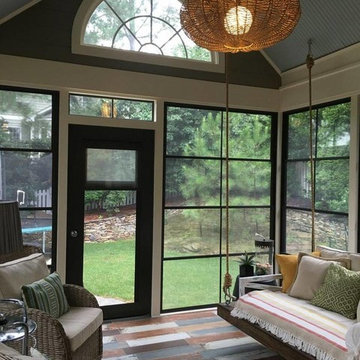
Свежая идея для дизайна: пергола на веранде среднего размера в стиле рустика с крыльцом с защитной сеткой - отличное фото интерьера
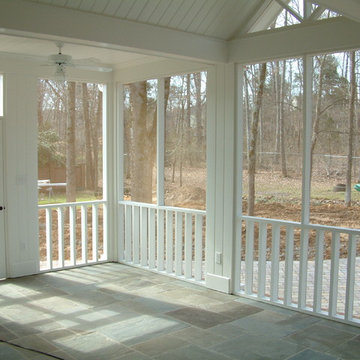
Outdoor covered screen porch
Пример оригинального дизайна: большая пергола на веранде на заднем дворе в классическом стиле с крыльцом с защитной сеткой и покрытием из каменной брусчатки
Пример оригинального дизайна: большая пергола на веранде на заднем дворе в классическом стиле с крыльцом с защитной сеткой и покрытием из каменной брусчатки
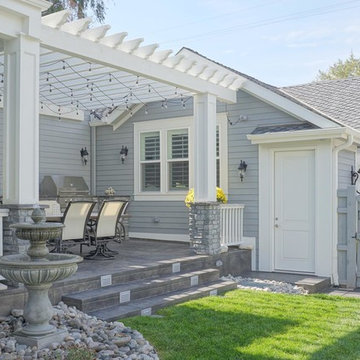
Wrap around front porch.
Источник вдохновения для домашнего уюта: пергола на веранде среднего размера на заднем дворе в морском стиле с летней кухней и покрытием из бетонных плит
Источник вдохновения для домашнего уюта: пергола на веранде среднего размера на заднем дворе в морском стиле с летней кухней и покрытием из бетонных плит
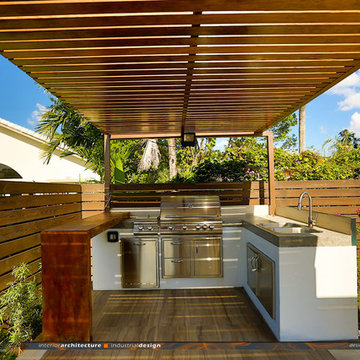
Raised Pool deck with Aluminum /wood custom designed Gazebo.
Outdoor kitchen BBQ area.
Iksanova Photo
Пример оригинального дизайна: пергола на веранде среднего размера на заднем дворе в современном стиле с летней кухней и покрытием из плитки
Пример оригинального дизайна: пергола на веранде среднего размера на заднем дворе в современном стиле с летней кухней и покрытием из плитки
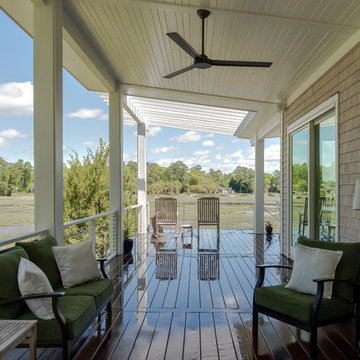
Rick Ricozzi
Свежая идея для дизайна: пергола на веранде среднего размера на боковом дворе в стиле фьюжн с настилом - отличное фото интерьера
Свежая идея для дизайна: пергола на веранде среднего размера на боковом дворе в стиле фьюжн с настилом - отличное фото интерьера
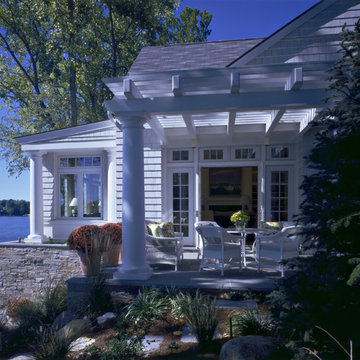
Side yard patio opens to lakeside views without obscuring interior views to lake, stepping down via a series of platforms to access waterfront/docks - Architecture: HAUS | Architecture - Construction: Stenz Construction - Photo: Greg Murphey Studios
Фото: пергола на веранде с высоким бюджетом
2