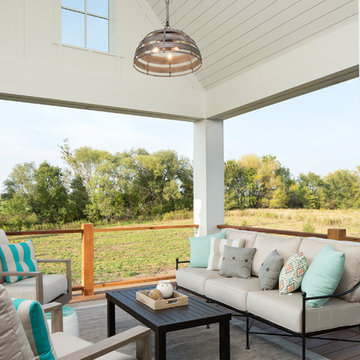Фото: пергола на веранде с настилом
Сортировать:
Бюджет
Сортировать:Популярное за сегодня
21 - 40 из 350 фото
1 из 3
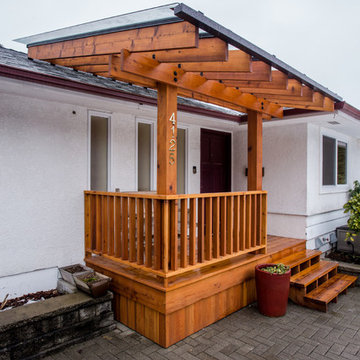
David Kimber
На фото: пергола на веранде среднего размера на переднем дворе в современном стиле с настилом
На фото: пергола на веранде среднего размера на переднем дворе в современном стиле с настилом
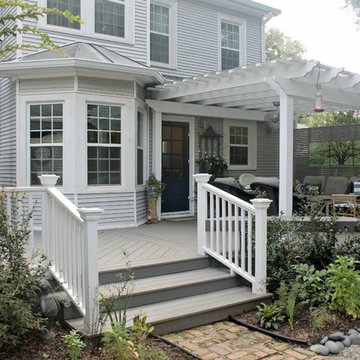
На фото: большая пергола на веранде на заднем дворе в стиле кантри с настилом
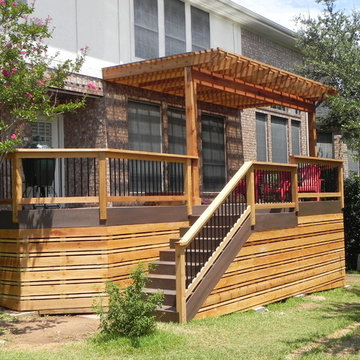
Low maintenance, composite deck with partial wood pergola, and cedar skirting below.
Пример оригинального дизайна: большая пергола на веранде на заднем дворе в стиле неоклассика (современная классика) с настилом
Пример оригинального дизайна: большая пергола на веранде на заднем дворе в стиле неоклассика (современная классика) с настилом
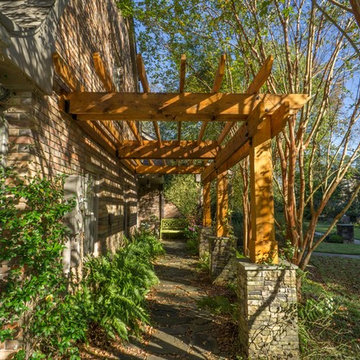
Barbara Brown Photography
Стильный дизайн: маленькая пергола на веранде на боковом дворе в стиле рустика с растениями в контейнерах и настилом для на участке и в саду - последний тренд
Стильный дизайн: маленькая пергола на веранде на боковом дворе в стиле рустика с растениями в контейнерах и настилом для на участке и в саду - последний тренд
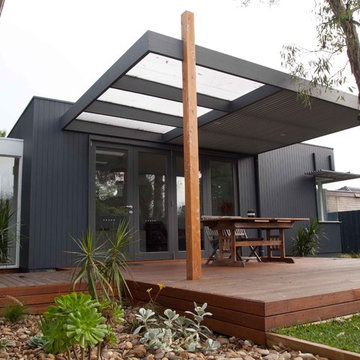
Свежая идея для дизайна: пергола на веранде среднего размера на заднем дворе в стиле модернизм с настилом - отличное фото интерьера
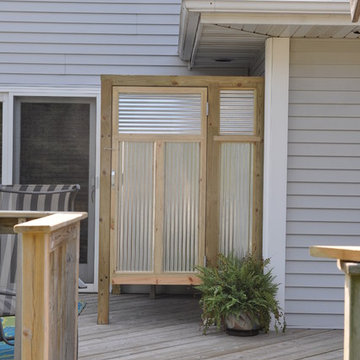
Свежая идея для дизайна: большая пергола на веранде на заднем дворе в стиле фьюжн с настилом - отличное фото интерьера
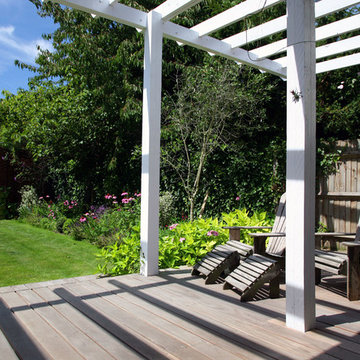
Kate Eyre Garden Design
На фото: большая пергола на веранде на заднем дворе в классическом стиле с настилом с
На фото: большая пергола на веранде на заднем дворе в классическом стиле с настилом с
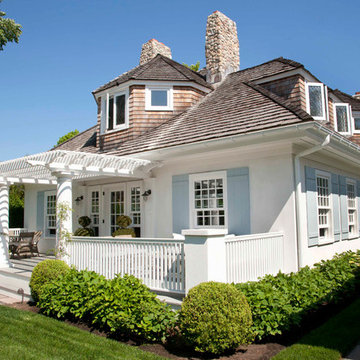
Пример оригинального дизайна: пергола на веранде среднего размера на переднем дворе в морском стиле с настилом
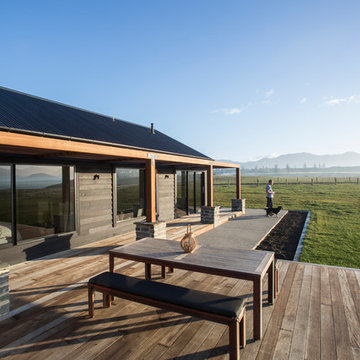
Photo credit: Graham Warman Photography
На фото: пергола на веранде среднего размера на заднем дворе в современном стиле с настилом с
На фото: пергола на веранде среднего размера на заднем дворе в современном стиле с настилом с
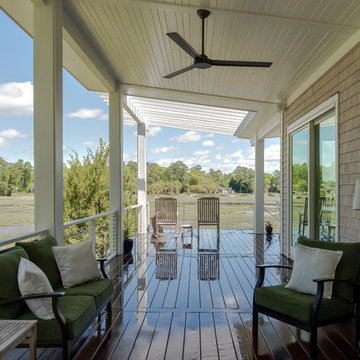
Rick Ricozzi
Свежая идея для дизайна: пергола на веранде среднего размера на боковом дворе в стиле фьюжн с настилом - отличное фото интерьера
Свежая идея для дизайна: пергола на веранде среднего размера на боковом дворе в стиле фьюжн с настилом - отличное фото интерьера
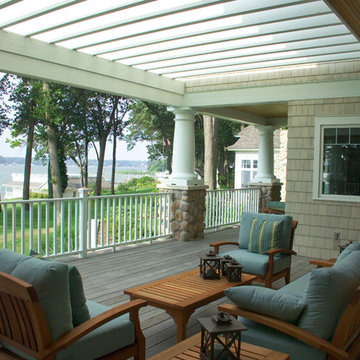
Inspired by the East Coast’s 19th-century Shingle Style homes, this updated waterfront residence boasts a friendly front porch as well as a dramatic, gabled roofline. Oval windows add nautical flair while a weathervane-topped cupola and carriage-style garage doors add character. Inside, an expansive first floor great room opens to a large kitchen and pergola-covered porch. The main level also features a dining room, master bedroom, home management center, mud room and den; the upstairs includes four family bedrooms and a large bonus room.
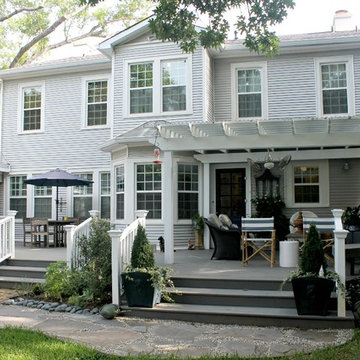
На фото: большая пергола на веранде на заднем дворе в стиле кантри с настилом с
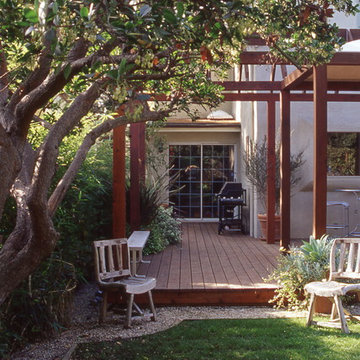
Источник вдохновения для домашнего уюта: большая пергола на веранде на заднем дворе в стиле неоклассика (современная классика) с настилом
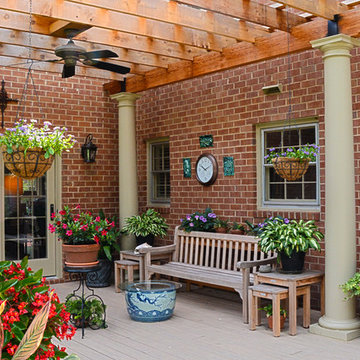
Pergola with doric columns and wood beams.
Стильный дизайн: пергола на веранде среднего размера на заднем дворе в классическом стиле с растениями в контейнерах и настилом - последний тренд
Стильный дизайн: пергола на веранде среднего размера на заднем дворе в классическом стиле с растениями в контейнерах и настилом - последний тренд
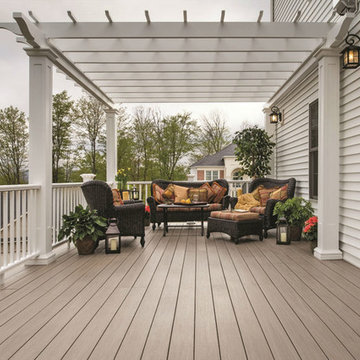
На фото: пергола на веранде среднего размера на заднем дворе в классическом стиле с настилом
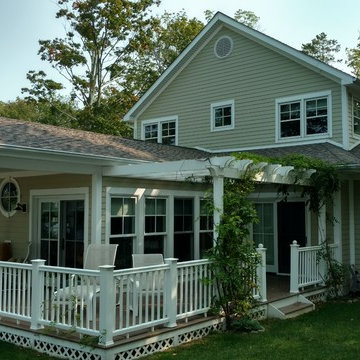
Single family home design
all photographs by architect
На фото: большая пергола на веранде на заднем дворе в классическом стиле с настилом с
На фото: большая пергола на веранде на заднем дворе в классическом стиле с настилом с
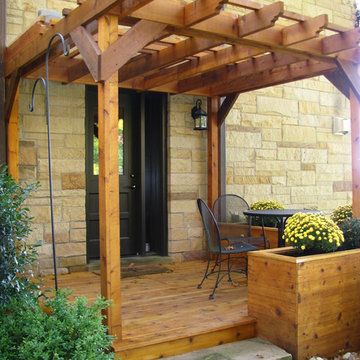
Bruce Davison
Источник вдохновения для домашнего уюта: большая пергола на веранде на боковом дворе в стиле ретро с растениями в контейнерах и настилом
Источник вдохновения для домашнего уюта: большая пергола на веранде на боковом дворе в стиле ретро с растениями в контейнерах и настилом

This modern home, near Cedar Lake, built in 1900, was originally a corner store. A massive conversion transformed the home into a spacious, multi-level residence in the 1990’s.
However, the home’s lot was unusually steep and overgrown with vegetation. In addition, there were concerns about soil erosion and water intrusion to the house. The homeowners wanted to resolve these issues and create a much more useable outdoor area for family and pets.
Castle, in conjunction with Field Outdoor Spaces, designed and built a large deck area in the back yard of the home, which includes a detached screen porch and a bar & grill area under a cedar pergola.
The previous, small deck was demolished and the sliding door replaced with a window. A new glass sliding door was inserted along a perpendicular wall to connect the home’s interior kitchen to the backyard oasis.
The screen house doors are made from six custom screen panels, attached to a top mount, soft-close track. Inside the screen porch, a patio heater allows the family to enjoy this space much of the year.
Concrete was the material chosen for the outdoor countertops, to ensure it lasts several years in Minnesota’s always-changing climate.
Trex decking was used throughout, along with red cedar porch, pergola and privacy lattice detailing.
The front entry of the home was also updated to include a large, open porch with access to the newly landscaped yard. Cable railings from Loftus Iron add to the contemporary style of the home, including a gate feature at the top of the front steps to contain the family pets when they’re let out into the yard.
Tour this project in person, September 28 – 29, during the 2019 Castle Home Tour!
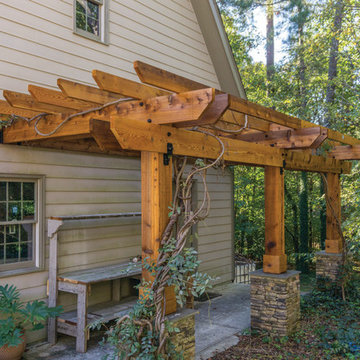
Barbara Brown Photography
На фото: маленькая пергола на веранде на боковом дворе в классическом стиле с растениями в контейнерах и настилом для на участке и в саду с
На фото: маленькая пергола на веранде на боковом дворе в классическом стиле с растениями в контейнерах и настилом для на участке и в саду с
Фото: пергола на веранде с настилом
2
