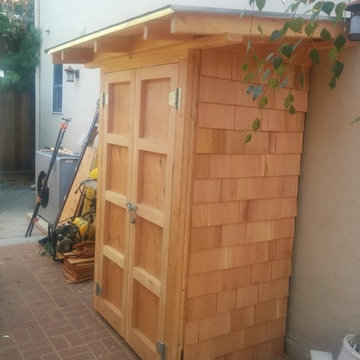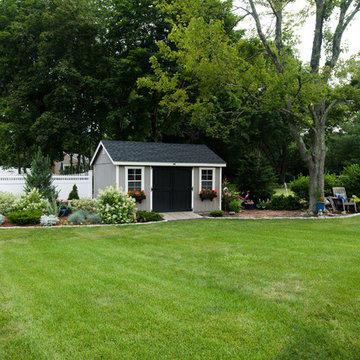Фото: отдельно стоящий сарай на участке
Сортировать:
Бюджет
Сортировать:Популярное за сегодня
1 - 20 из 1 522 фото
1 из 3
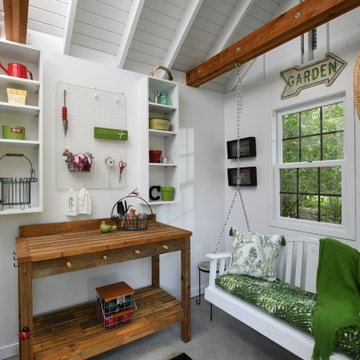
Paul Gates Photography
На фото: маленький отдельно стоящий сарай на участке в классическом стиле для на участке и в саду
На фото: маленький отдельно стоящий сарай на участке в классическом стиле для на участке и в саду
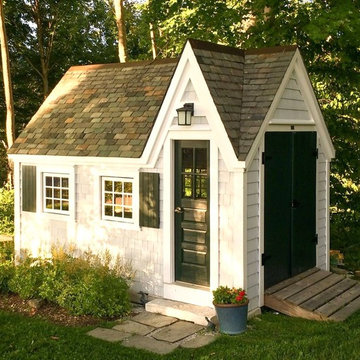
Gothic victorian Tiny House garden shed / prefab studio
Источник вдохновения для домашнего уюта: маленький отдельно стоящий сарай на участке в викторианском стиле для на участке и в саду
Источник вдохновения для домашнего уюта: маленький отдельно стоящий сарай на участке в викторианском стиле для на участке и в саду

The original concept for this space came from the idea that this modern glass greenhouse would be built around an old wooden shed still standing beneath the trees. The "shed" turned Powder Room would of course be new construction, but clever materiality - white washed reclaimed vertical panelling - would make it appear as though it was a treasure from many years before.
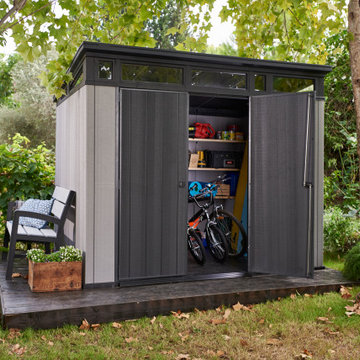
A perfect blend of modern design and ruggedness, the cleverly architected Artisan 97 shed provides the ideal outdoor storage solution for your garden. The innovative DUOTECH™ walls are not only highly durable and weather resistant, but they also feature an attractive wood-like texture and paintable surface. Made with a steel-reinforced build, the shed comes with an extra strong roof that can withstand snow loads of up to 400 PSF and a heavy-duty floor that allows you to store even large equipment. The Artisan 97 also features double doors, windows, and a locking system.
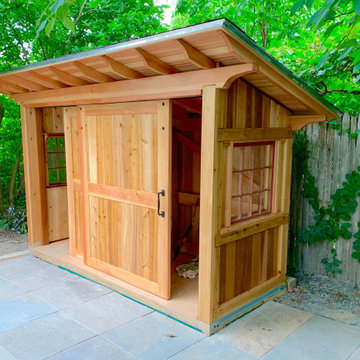
Concealed sliding doors (Fir & cedar), Fir headers and rafters, T&G cedar siding, bluestone threshold and pathway.
Источник вдохновения для домашнего уюта: маленький отдельно стоящий сарай на участке в стиле кантри для на участке и в саду
Источник вдохновения для домашнего уюта: маленький отдельно стоящий сарай на участке в стиле кантри для на участке и в саду
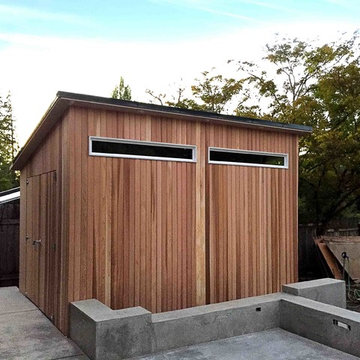
Is it a sauna? A greenhouse? Maybe a guest house? None of the above! This modern looking structure is used solely for storage.
The key for Kathleen and Mark B.'s Tuff Shed building was customization. They worked for quite some time to determine a landscape plan for their home, and wanted their new storage building to have the same amount of care and design focus. When they came to Tuff Shed with a modern design plan, the team delivered.
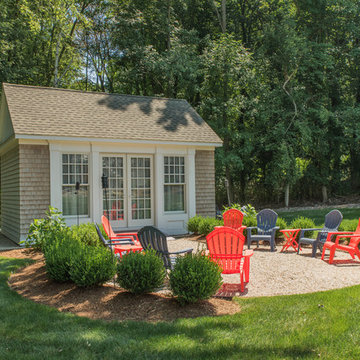
The cottage style exterior of this newly remodeled ranch in Connecticut, belies its transitional interior design. The exterior of the home features wood shingle siding along with pvc trim work, a gently flared beltline separates the main level from the walk out lower level at the rear. Also on the rear of the house where the addition is most prominent there is a cozy deck, with maintenance free cable railings, a quaint gravel patio, and a garden shed with its own patio and fire pit gathering area.
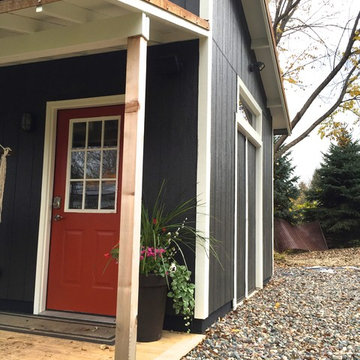
Пример оригинального дизайна: большой отдельно стоящий сарай на участке в стиле рустика
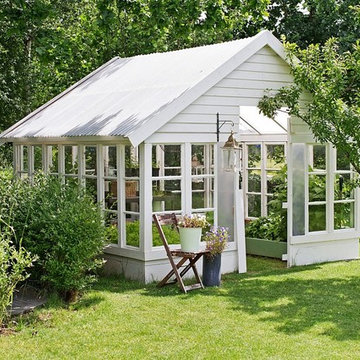
Пример оригинального дизайна: отдельно стоящий сарай на участке среднего размера в стиле шебби-шик
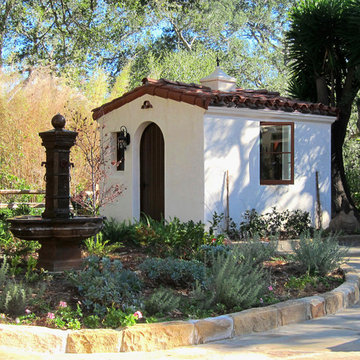
Learn how this Spanish shed was built via photos shared by Designer Jeff Doubét in his book: Creating Spanish Style Homes: Before & After – Techniques – Designs – Insights. This Jeff Doubét Spanish style shed was part of a larger commission to design the main house aesthetic upgrades, as well as the Spanish Mediterranean gardens and landscape. The entire project is featured with informative, time-lapse photography showing how the Spanish shed was designed and constructed. To purchase, or learn more… please visit SantaBarbaraHomeDesigner.com
Jeff’s book can also be considered as your direct resource for quality design info, created by a professional home designer who specializes in Spanish style home and landscape designs.
The 240 page “Design Consultation in a Book” is packed with over 1,000 images that include 200+ designs, as well as inspiring behind the scenes photos of what goes into building a quality Spanish home and landscape. Many use the book as inspiration while meeting with their architect, designer and general contractor.
Jeff Doubét is the Founder of Santa Barbara Home Design - a design studio based in Santa Barbara, California USA. His website is www.SantaBarbaraHomeDesigner.com
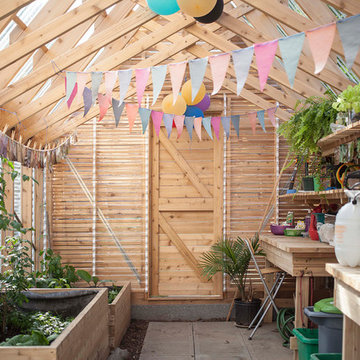
Marie Philibert-Dubois
Источник вдохновения для домашнего уюта: маленький отдельно стоящий сарай на участке в стиле кантри для на участке и в саду
Источник вдохновения для домашнего уюта: маленький отдельно стоящий сарай на участке в стиле кантри для на участке и в саду
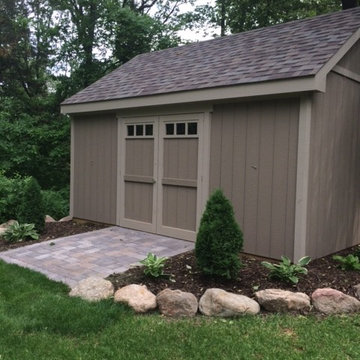
Источник вдохновения для домашнего уюта: отдельно стоящий сарай на участке среднего размера в классическом стиле
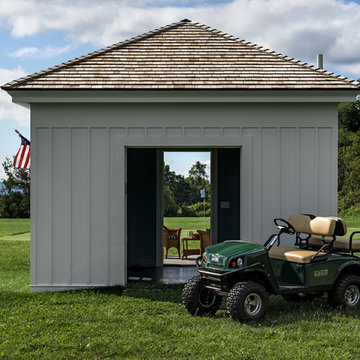
Rob Karosis
Стильный дизайн: маленький отдельно стоящий сарай на участке в классическом стиле для на участке и в саду - последний тренд
Стильный дизайн: маленький отдельно стоящий сарай на участке в классическом стиле для на участке и в саду - последний тренд
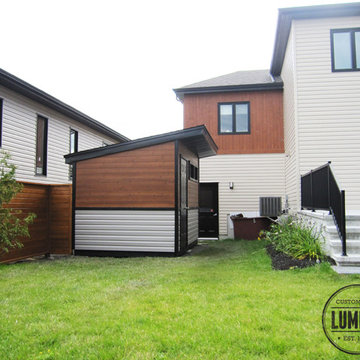
Built to be integrated in the backyard, this 8x12 shed is perfectly integrated to its environnement.
На фото: отдельно стоящий сарай на участке среднего размера в стиле модернизм с
На фото: отдельно стоящий сарай на участке среднего размера в стиле модернизм с
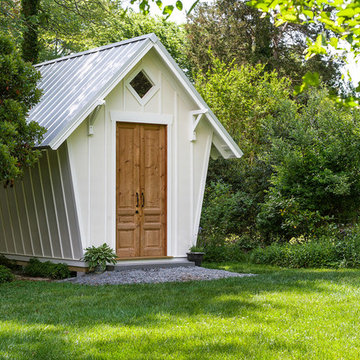
Tony Giammarino
На фото: отдельно стоящий сарай на участке среднего размера в классическом стиле
На фото: отдельно стоящий сарай на участке среднего размера в классическом стиле
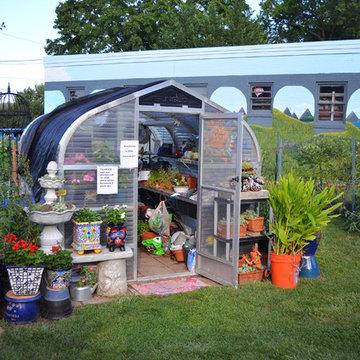
Allenaim Photography
Свежая идея для дизайна: отдельно стоящий сарай на участке в стиле фьюжн - отличное фото интерьера
Свежая идея для дизайна: отдельно стоящий сарай на участке в стиле фьюжн - отличное фото интерьера
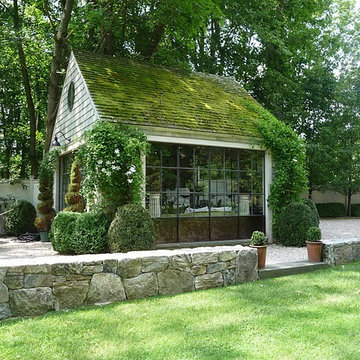
Steel French doors all around bring plenty of natural light and a sense of transparency through the simple form of this small gabled folly at an estate in Litchfield County, CT.
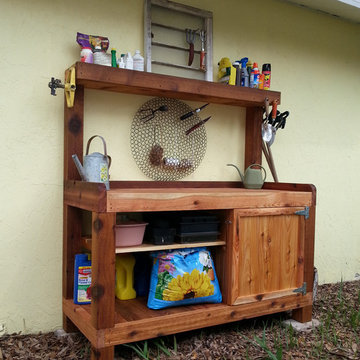
Potting bench and garden center.
Photo by Carla Sinclair-Wells
Стильный дизайн: отдельно стоящий сарай на участке среднего размера в стиле рустика - последний тренд
Стильный дизайн: отдельно стоящий сарай на участке среднего размера в стиле рустика - последний тренд
Фото: отдельно стоящий сарай на участке
1
