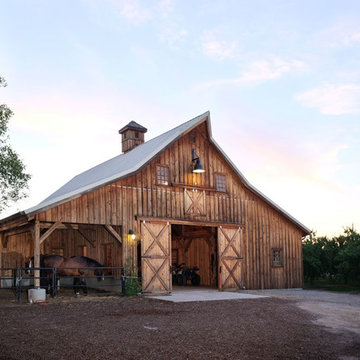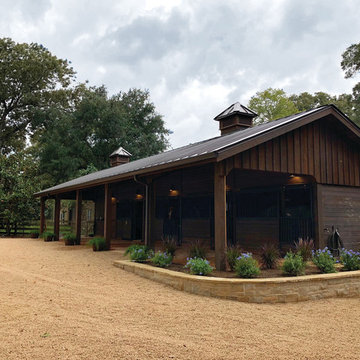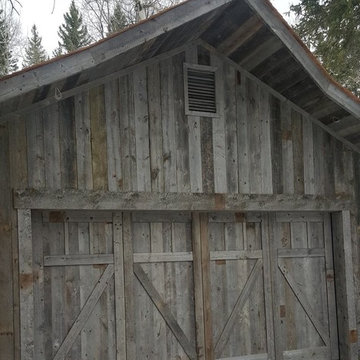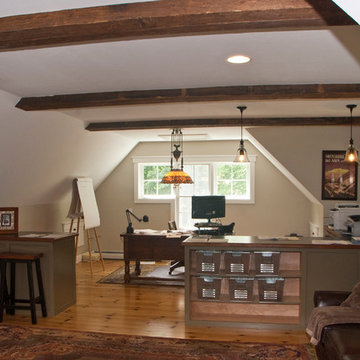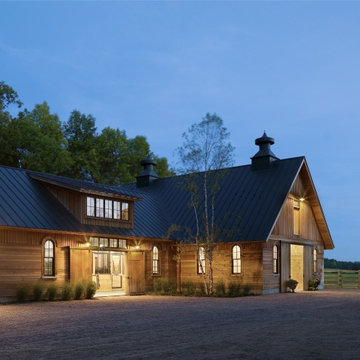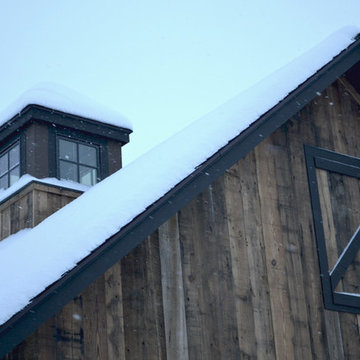Фото: отдельно стоящий амбар
Сортировать:
Бюджет
Сортировать:Популярное за сегодня
1 - 20 из 1 221 фото
1 из 3
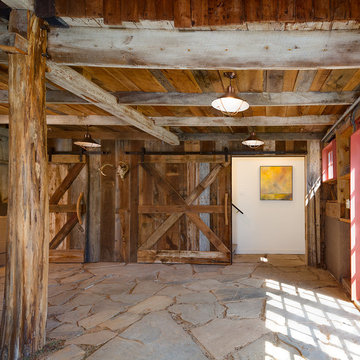
Hoachlander/Davis Photography
Источник вдохновения для домашнего уюта: отдельно стоящий амбар среднего размера в стиле кантри
Источник вдохновения для домашнего уюта: отдельно стоящий амбар среднего размера в стиле кантри
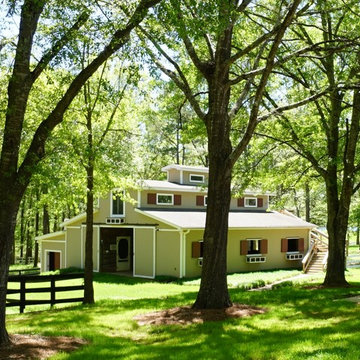
The barn has a center paved aisle that features (3) 12x12 stalls, tack room, hot water wash rack, tractor garage, hay room and a half bathroom with a washing machine (for riding gear).
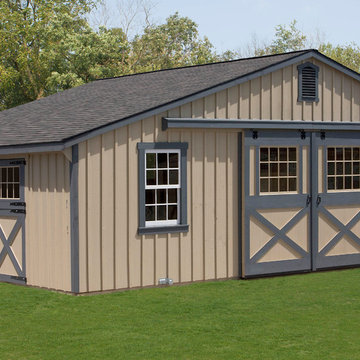
Свежая идея для дизайна: отдельно стоящий амбар среднего размера в стиле кантри - отличное фото интерьера
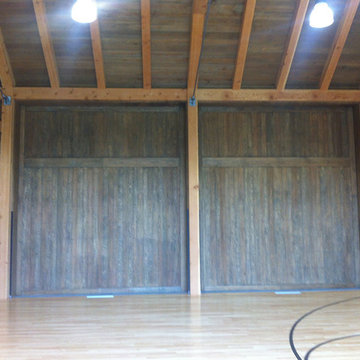
Post and beam barn with custom 14 ft x 18 ft sliding barn doors enclosing an indoor basketball court
Источник вдохновения для домашнего уюта: большой отдельно стоящий амбар в стиле рустика
Источник вдохновения для домашнего уюта: большой отдельно стоящий амбар в стиле рустика
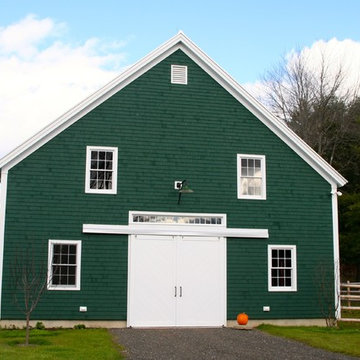
Rockport Post & Beam
Источник вдохновения для домашнего уюта: большой отдельно стоящий амбар в стиле кантри
Источник вдохновения для домашнего уюта: большой отдельно стоящий амбар в стиле кантри
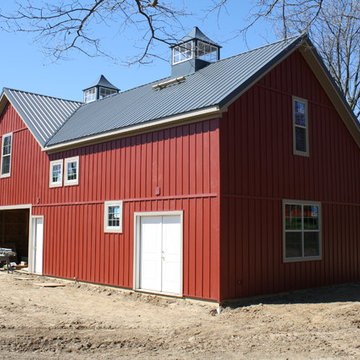
When the 1920’s timber framed gambrel roof barn burnt down the owners hired Ekocite Architecture for the replacement barn. The new barn is red with a gable roof and pole barn construction.
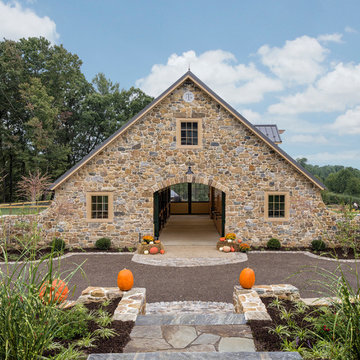
Пример оригинального дизайна: отдельно стоящий амбар в стиле кантри
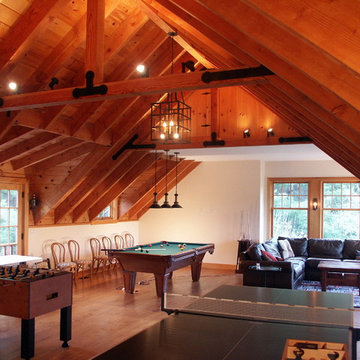
Outbuildings grow out of their particular function and context. Design maintains unity with the main house and yet creates interesting elements to the outbuildings itself, treating it like an accent piece.
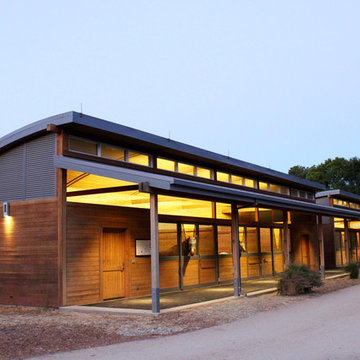
Стильный дизайн: большой отдельно стоящий амбар в стиле кантри - последний тренд
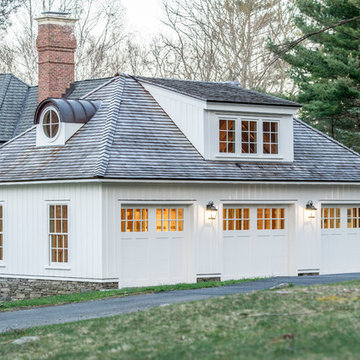
the existing house is a formal brick structure. the concept was to build an accessory building out of wood to compliment the house.
the house sat on the lot as though it was falling off a cliff- we designed a large car court and garden platform in front of the house to give it a base to sit.
The 2nd floor is a planned guest suite.
landinophotography
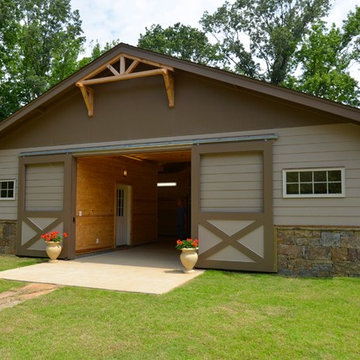
Horse Barn with doors open, Photo: David Clark
На фото: большой отдельно стоящий амбар в классическом стиле с
На фото: большой отдельно стоящий амбар в классическом стиле с
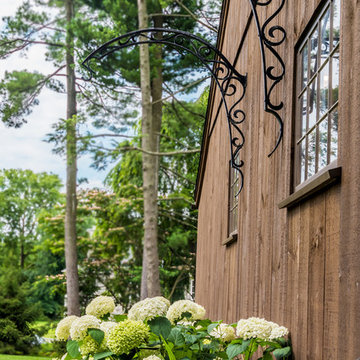
A wide open lawn provided the perfect setting for a beautiful backyard barn. The home owners, who are avid gardeners, wanted an indoor workshop and space to store supplies - and they didn’t want it to be an eyesore. During the contemplation phase, they came across a few barns designed by a company called Country Carpenters and fell in love with the charm and character of the structures. Since they had worked with us in the past, we were automatically the builder of choice!
Country Carpenters sent us the drawings and supplies, right down to the pre-cut lengths of lumber, and our carpenters put all the pieces together. In order to accommodate township rules and regulations regarding water run-off, we performed the necessary calculations and adjustments to ensure the final structure was built 6 feet shorter than indicated by the original plans.
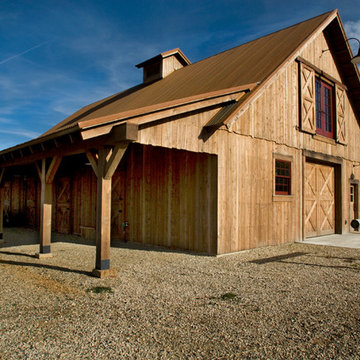
Architect: Prairie Wind Architecture
Photographer: Lois Shelden
Пример оригинального дизайна: отдельно стоящий амбар в стиле кантри
Пример оригинального дизайна: отдельно стоящий амбар в стиле кантри
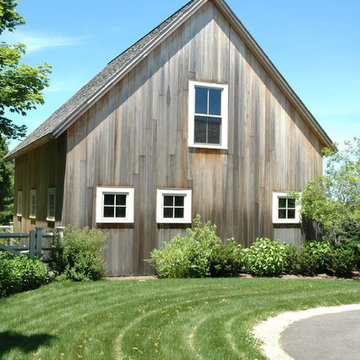
photo by Alex Vertikoff
Свежая идея для дизайна: большой отдельно стоящий амбар в стиле кантри - отличное фото интерьера
Свежая идея для дизайна: большой отдельно стоящий амбар в стиле кантри - отличное фото интерьера
Фото: отдельно стоящий амбар
1
