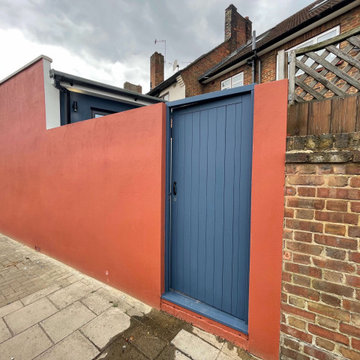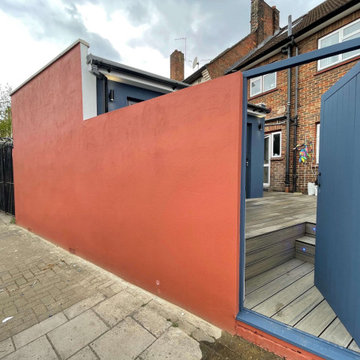Фото: оранжевый гараж класса люкс
Сортировать:
Бюджет
Сортировать:Популярное за сегодня
21 - 30 из 30 фото
1 из 3
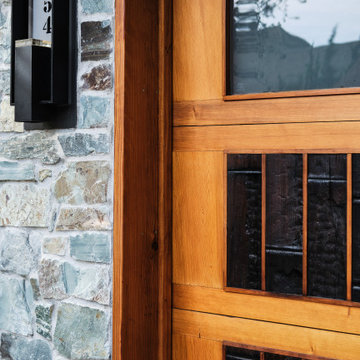
Custom Garage Door with Integrated Walk-In Door. Burnt wood paneling from the recent fires. Shou Sugi Bon.
Источник вдохновения для домашнего уюта: гараж в стиле рустика для двух машин
Источник вдохновения для домашнего уюта: гараж в стиле рустика для двух машин
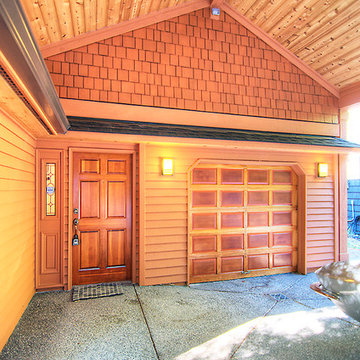
Tom Redner, Vivid Interiors
Идея дизайна: большой пристроенный гараж в стиле кантри с навесом для автомобилей для одной машины
Идея дизайна: большой пристроенный гараж в стиле кантри с навесом для автомобилей для одной машины
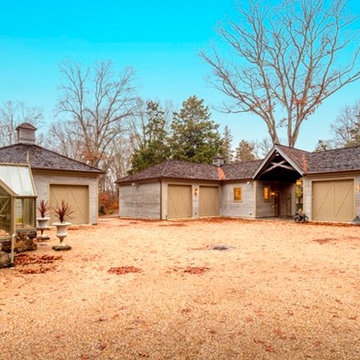
На фото: большой отдельно стоящий гараж в стиле неоклассика (современная классика) с навесом над входом для четырех и более машин с
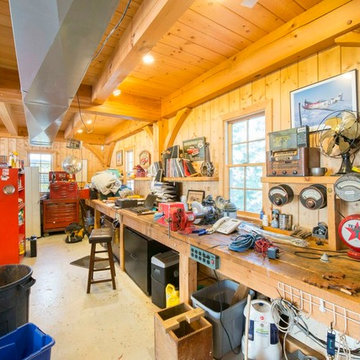
На фото: огромный отдельно стоящий гараж в классическом стиле с навесом для автомобилей для трех машин
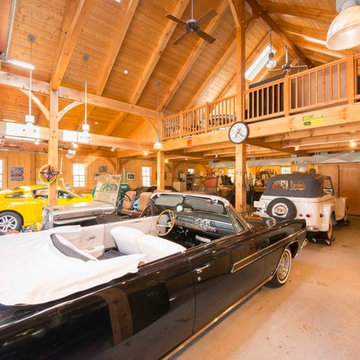
Источник вдохновения для домашнего уюта: огромный отдельно стоящий гараж в классическом стиле с навесом для автомобилей для четырех и более машин
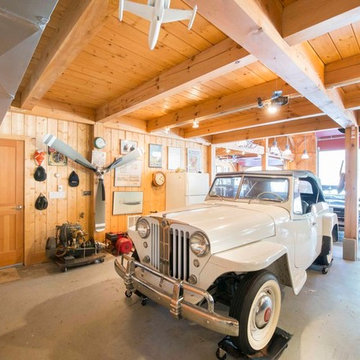
Пример оригинального дизайна: огромный отдельно стоящий гараж в классическом стиле с навесом для автомобилей для трех машин
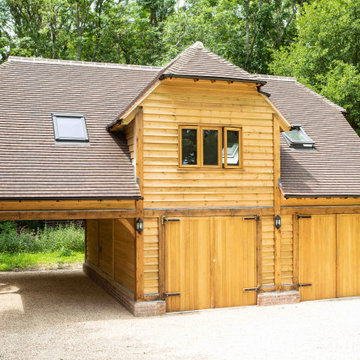
Our customer in Arundel, West Sussex was looking to add in a triple garage and wanted to gain a home office studio space as part of the build. A bespoke double storey oak barn garage was the perfect solution to meet the required needs. The use of quality British oak also worked well with their existing property and country surroundings, creating an elegant building despite its more practical and utilitarian uses. The natural colours of oak beam frame and cladding blend seamlessly with the surroundings and the contrast of the dark roof tiles give it a smart and contemporary edge. Proof that a garage does not have to be uninteresting.
Our specialist team did all the frame construction, cladding, window fitting, tiling, and in this case the groundworks, electrics, internal finishes and decorating as well as landscaping around the building were carried out by the customers contractor. Even through a pandemic, Christmas holidays and winter weather the building was up and finished within 12 weeks and just look at the stunning results!
The lower storey has given the client two large garages with double barn doors, creating a covered and secure area to store cars as well as providing a workshop and storage area. There is also a covered car port area for sheltered storage of another vehicle. The upper storey has provided the client with a spacious home office studio. The front of the building has a dormer window area, providing more ceiling height and space as well as letting in plenty of sunlight. The client also chose to add opening roof light windows either side in the roof to add further ventilation and light to the space. The office space is accessed by an attractive external oak staircase to right side of the building. The quality of the finish is just exquisite and the traditional finishing details such as the arched oak beams and peg construction really show the craftmanship that goes into creating an oak building. The lantern outside lighting just adds that final touch of style to this beautiful oak building.
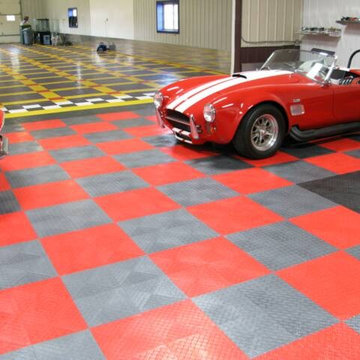
5000 square foot garage makeover or "Man Cave" designed and installed by Custom Storage Solutions. This design includes PVC garage flooring in Nascar colors purple, yellow and red, custom made bar with a fish tank inside, red, chrome and blue diamond plate, wall murals, diamond plate walls, imaged cabinets and pub tables. Customer used this space to entertain his 200 employees during holiday events and parties. He also uses this space for his car collection. we took all of the photos used on the imaged cabinets made by Custom Storage Solutions.
Фото: оранжевый гараж класса люкс
2
