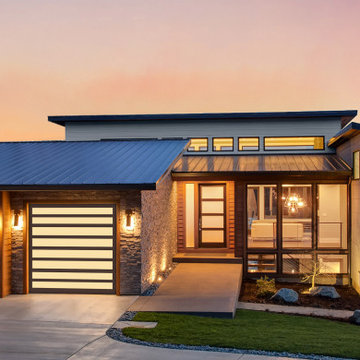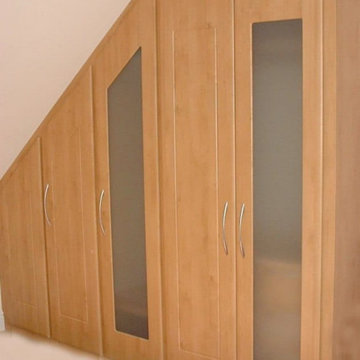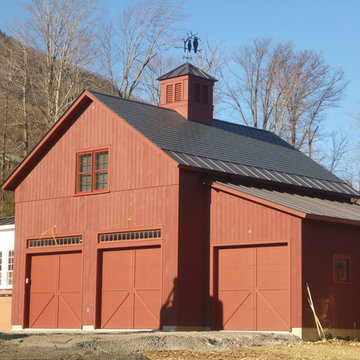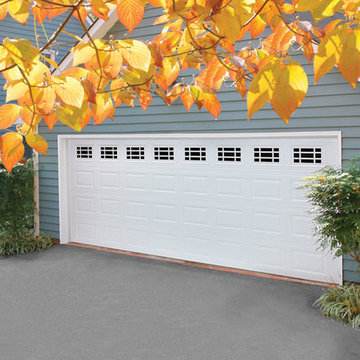Фото: оранжевый, фиолетовый гараж
Сортировать:
Бюджет
Сортировать:Популярное за сегодня
61 - 80 из 1 071 фото
1 из 3
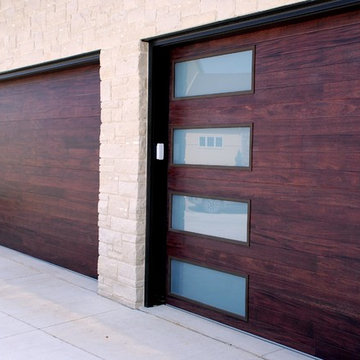
Стильный дизайн: пристроенный гараж среднего размера в современном стиле для двух машин - последний тренд
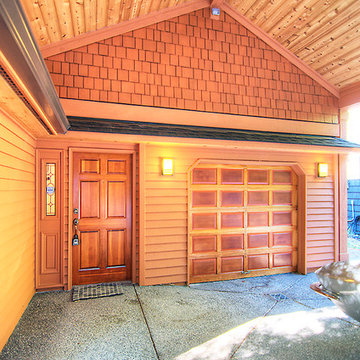
Tom Redner, Vivid Interiors
Идея дизайна: большой пристроенный гараж в стиле кантри с навесом для автомобилей для одной машины
Идея дизайна: большой пристроенный гараж в стиле кантри с навесом для автомобилей для одной машины
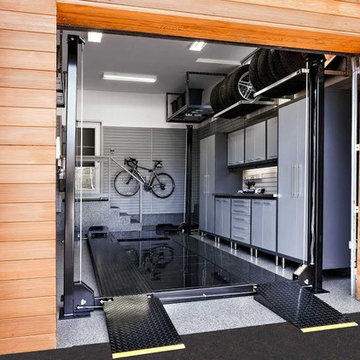
Источник вдохновения для домашнего уюта: пристроенный гараж в современном стиле для одной машины
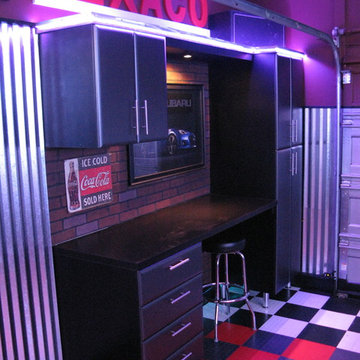
This is a route 66 theme garage / Man Cave located in Sylvania, Ohio. The space is about 600 square feet, standard two / half car garage, used for parking and entertaining. More people are utilizing the garage as a flex space. For most of us it's the largest room in the house. This space was created using galvanized metal roofing material, brick paneling, neon signs, retro signs, garage cabinets, wall murals, pvc flooring and some custom work for the bar.
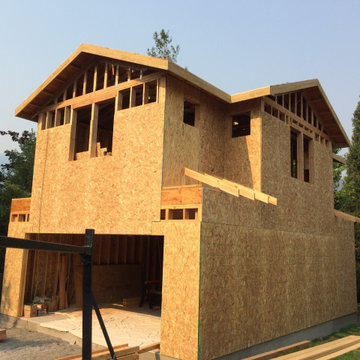
Siding work in progress.
На фото: отдельно стоящий гараж среднего размера в современном стиле с мастерской для двух машин
На фото: отдельно стоящий гараж среднего размера в современном стиле с мастерской для двух машин
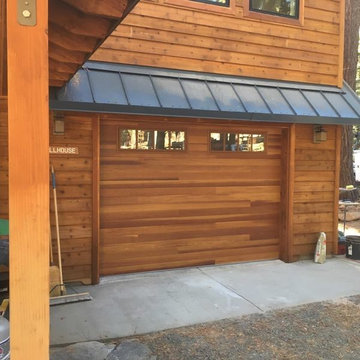
Beautiful C.H.I. Accent Plank door, Model 3285P. Shown in Cedar, this beautiful door sports Madison windows.
Стильный дизайн: большой пристроенный гараж в стиле рустика для одной машины - последний тренд
Стильный дизайн: большой пристроенный гараж в стиле рустика для одной машины - последний тренд
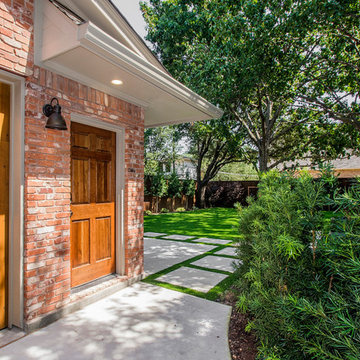
This Dallas home originally built in 1958 had a one car garage that was filling up! The homeowners desired to turn that garage into living space for their family and build a new garage on their lot that would give them the storage and car protection. We came up with a plan and found materials that matched their home and the new structure looks as if it was original to the home. We built a new 2 car garage with plenty of space for extra storage and large attic above. A separate door entrance makes for easy entry to the new garage. A large timber bar that runs down the length of the outside wall is perfect for entertaining large groups of guests. We then renovated the old garage and turned it into an awesome living room. It features hardwood floors, large windows and French doors to the patio with an additional door to the driveway. We used reclaimed brick to fill in the outside of the home where the previous garage door was for an exact match! Our clients are thrilled with how this new garage and new living room enhance their home! Architect: Sarah Harper with H Designs | Design & Construction by Hatfield Builders & Remodelers | Photography by Versatile Imaging
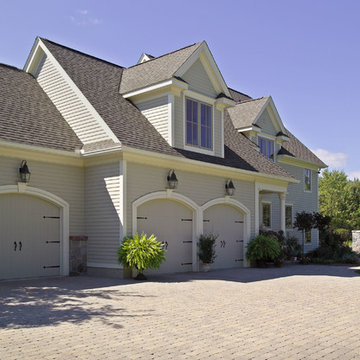
A custom paver driveway leads to this three-car garage featuring a multi-plane entry
Стильный дизайн: большой пристроенный гараж в классическом стиле для трех машин - последний тренд
Стильный дизайн: большой пристроенный гараж в классическом стиле для трех машин - последний тренд
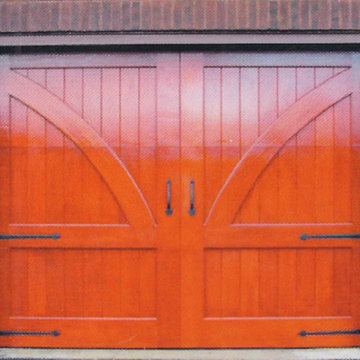
Источник вдохновения для домашнего уюта: пристроенный гараж среднего размера в классическом стиле для одной машины
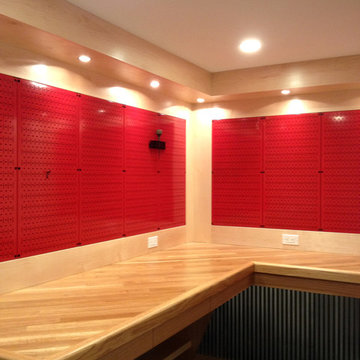
Wall Control red pegboard panels are up and ready for some tool organizing over a very nice workbench! Thanks for the great customer submission Howard!

This detached garage uses vertical space for smart storage. A lift was installed for the owners' toys including a dirt bike. A full sized SUV fits underneath of the lift and the garage is deep enough to site two cars deep, side by side. Additionally, a storage loft can be accessed by pull-down stairs. Trex flooring was installed for a slip-free, mess-free finish. The outside of the garage was built to match the existing home while also making it stand out with copper roofing and gutters. A mini-split air conditioner makes the space comfortable for tinkering year-round. The low profile garage doors and wall-mounted opener also keep vertical space at a premium.
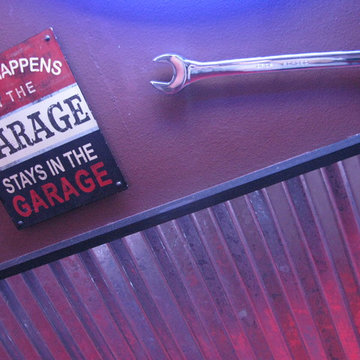
This is a route 66 theme garage / Man Cave located in Sylvania, Ohio. The space is about 600 square feet, standard two / half car garage, used for parking and entertaining. More people are utilizing the garage as a flex space. For most of us it's the largest room in the house. This space was created using galvanized metal roofing material, brick paneling, neon signs, retro signs, garage cabinets, wall murals, pvc flooring and some custom work for the bar.
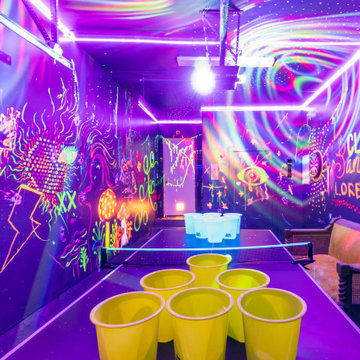
Garage turned Club San Lorenzo game room. The concept for this space was a mini meow wolf. Bucketz for beer pong, darts, dance floor, ring on a string and your classic ping pong. A place to let loose and let your imagination run wild at this Airbnb! The mushroom forest in neon paint is a fun-guy.
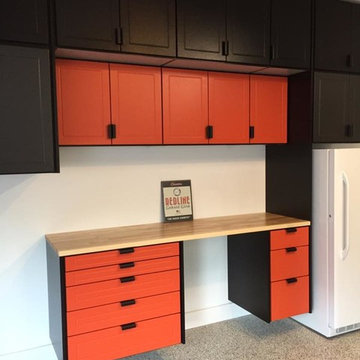
Perry Tiemann
На фото: пристроенный гараж среднего размера в классическом стиле с мастерской для двух машин
На фото: пристроенный гараж среднего размера в классическом стиле с мастерской для двух машин
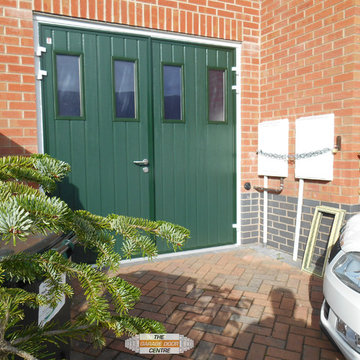
This Carteck side hinged door is made from double skinned insulated steel panels. It is a 50/50 split, meaning the customer has easy pedestrian access. The doors are finished in Moss Green RAL 6005, with a white frame and the addition of four large windows.
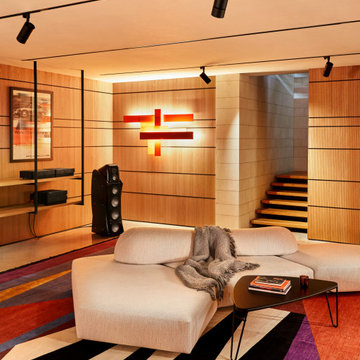
Источник вдохновения для домашнего уюта: огромный отдельно стоящий гараж в стиле модернизм для четырех и более машин
Фото: оранжевый, фиолетовый гараж
4
