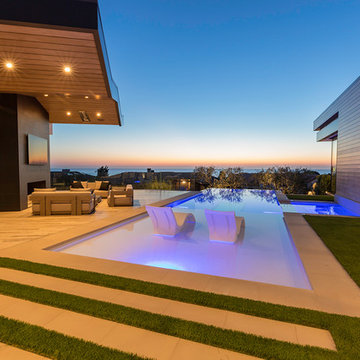Фото: оранжевый двор на заднем дворе
Сортировать:
Бюджет
Сортировать:Популярное за сегодня
41 - 60 из 1 086 фото
1 из 3
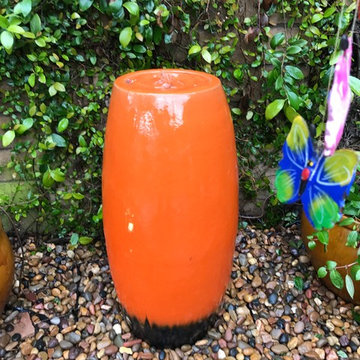
Стильный дизайн: двор среднего размера на заднем дворе в средиземноморском стиле с местом для костра и покрытием из каменной брусчатки без защиты от солнца - последний тренд
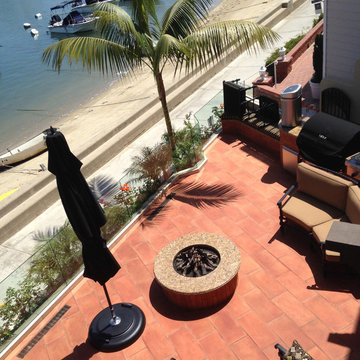
Идея дизайна: большой двор на заднем дворе в средиземноморском стиле с фонтаном и покрытием из плитки без защиты от солнца
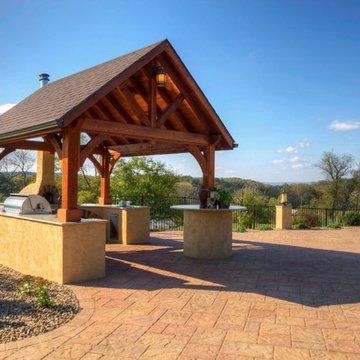
Custom Pavilion over outdoor Kitchen and Pool Patio
Стильный дизайн: большая беседка во дворе частного дома на заднем дворе в стиле неоклассика (современная классика) с летней кухней и покрытием из каменной брусчатки - последний тренд
Стильный дизайн: большая беседка во дворе частного дома на заднем дворе в стиле неоклассика (современная классика) с летней кухней и покрытием из каменной брусчатки - последний тренд
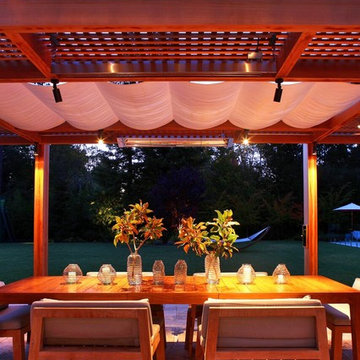
Идея дизайна: большая пергола во дворе частного дома на заднем дворе в современном стиле с покрытием из плитки
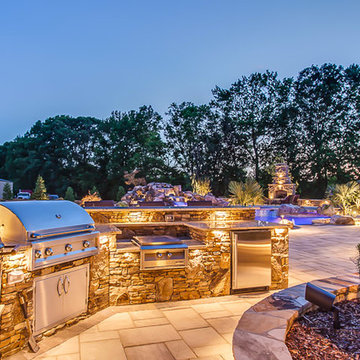
Свежая идея для дизайна: большой двор на заднем дворе в классическом стиле с летней кухней и покрытием из каменной брусчатки без защиты от солнца - отличное фото интерьера
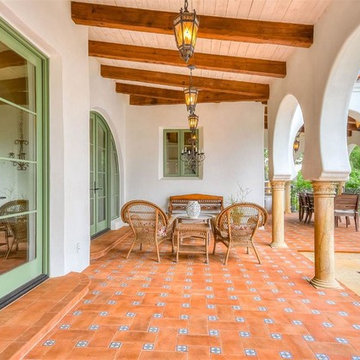
One of multiple outdoor living spaces, all with inspiring views of Lake Travis.
На фото: большой двор на заднем дворе в средиземноморском стиле с покрытием из плитки и навесом
На фото: большой двор на заднем дворе в средиземноморском стиле с покрытием из плитки и навесом
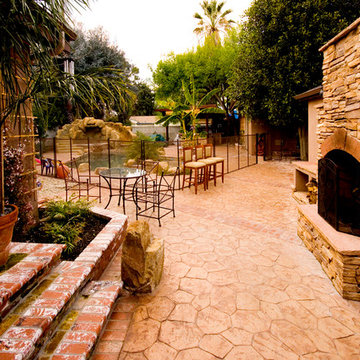
Стильный дизайн: двор среднего размера на заднем дворе в средиземноморском стиле с местом для костра и покрытием из каменной брусчатки без защиты от солнца - последний тренд
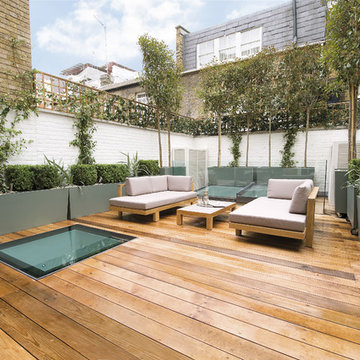
Свежая идея для дизайна: двор на заднем дворе в современном стиле с настилом - отличное фото интерьера
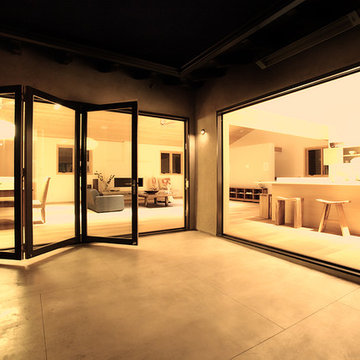
LaCantina Doors' 7 panel Clad Bi-Fold system
Свежая идея для дизайна: двор среднего размера на заднем дворе в современном стиле с покрытием из бетонных плит и навесом - отличное фото интерьера
Свежая идея для дизайна: двор среднего размера на заднем дворе в современном стиле с покрытием из бетонных плит и навесом - отличное фото интерьера
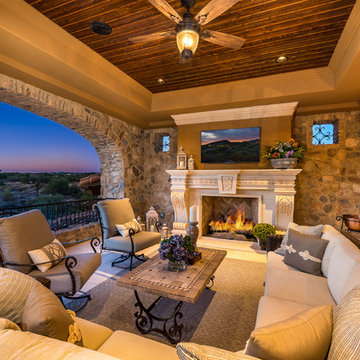
The stunning stone arches, custom wrought iron rail, custom built-ins, fireplace and mantel, and natural stone floor provide all the ambiance we need.
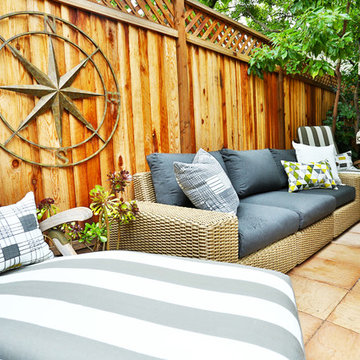
This patio space embodied a modern zen design in which our client could relax & engage with his guests in.
PC: Robert Hatch Photography
Стильный дизайн: маленький двор на заднем дворе в современном стиле с покрытием из каменной брусчатки и забором для на участке и в саду - последний тренд
Стильный дизайн: маленький двор на заднем дворе в современном стиле с покрытием из каменной брусчатки и забором для на участке и в саду - последний тренд
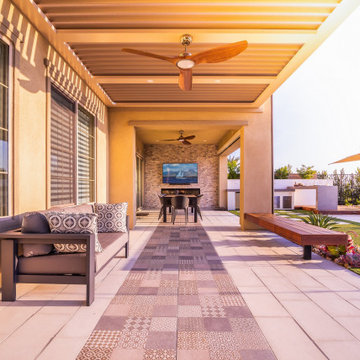
A covered patio has a solid roof section and a more contemporary section with an opening-closing louvered roof system. The flooring consists of precast concrete and contemporary Spanish tiles. Other nearby features are a BBQ island, deck, and spa with infinity edge.
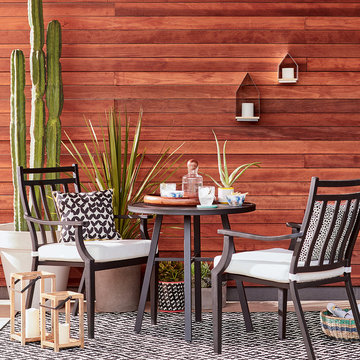
http://www.target.com/p/-/A-52454526
Пример оригинального дизайна: двор среднего размера на заднем дворе в стиле модернизм с настилом без защиты от солнца
Пример оригинального дизайна: двор среднего размера на заднем дворе в стиле модернизм с настилом без защиты от солнца
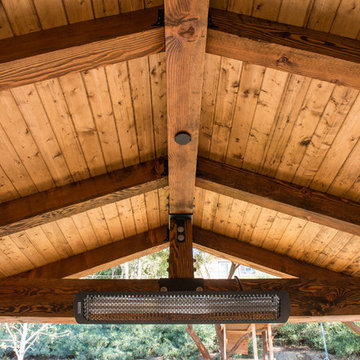
Business Photo Pro / Klee Van Hamersveld
Свежая идея для дизайна: пергола во дворе частного дома среднего размера на заднем дворе в стиле неоклассика (современная классика) с летней кухней и покрытием из каменной брусчатки - отличное фото интерьера
Свежая идея для дизайна: пергола во дворе частного дома среднего размера на заднем дворе в стиле неоклассика (современная классика) с летней кухней и покрытием из каменной брусчатки - отличное фото интерьера
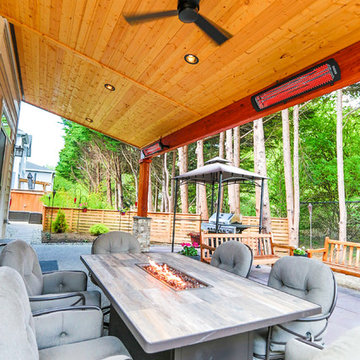
На фото: двор среднего размера на заднем дворе в стиле кантри с уличным камином, мощением тротуарной плиткой и навесом с
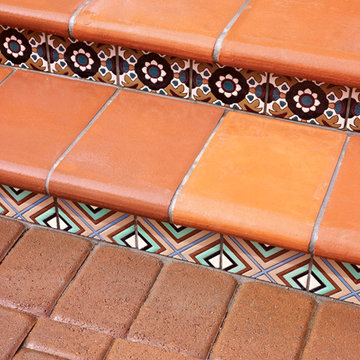
Пример оригинального дизайна: двор среднего размера на заднем дворе в средиземноморском стиле с покрытием из плитки без защиты от солнца
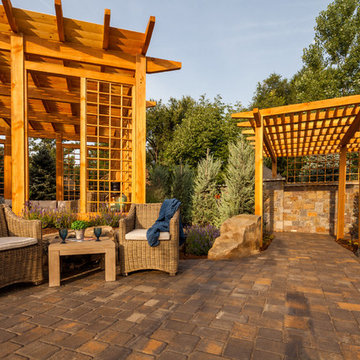
MULTI-ROOM LIVING AREA: Dual arbors and a terraced level help create the look of distinct rooms to create multiple conversation areas, ideal for large parties.
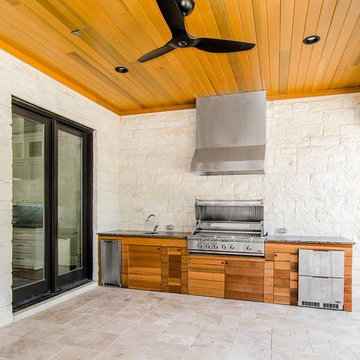
Стильный дизайн: двор среднего размера на заднем дворе в современном стиле с летней кухней, покрытием из плитки и навесом - последний тренд
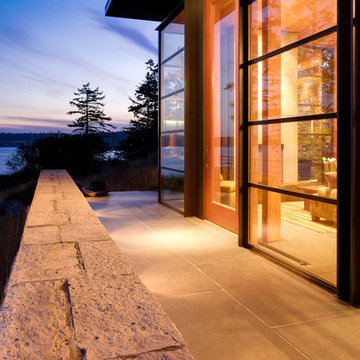
Photographer: Jay Goodrich
This 2800 sf single-family home was completed in 2009. The clients desired an intimate, yet dynamic family residence that reflected the beauty of the site and the lifestyle of the San Juan Islands. The house was built to be both a place to gather for large dinners with friends and family as well as a cozy home for the couple when they are there alone.
The project is located on a stunning, but cripplingly-restricted site overlooking Griffin Bay on San Juan Island. The most practical area to build was exactly where three beautiful old growth trees had already chosen to live. A prior architect, in a prior design, had proposed chopping them down and building right in the middle of the site. From our perspective, the trees were an important essence of the site and respectfully had to be preserved. As a result we squeezed the programmatic requirements, kept the clients on a square foot restriction and pressed tight against property setbacks.
The delineate concept is a stone wall that sweeps from the parking to the entry, through the house and out the other side, terminating in a hook that nestles the master shower. This is the symbolic and functional shield between the public road and the private living spaces of the home owners. All the primary living spaces and the master suite are on the water side, the remaining rooms are tucked into the hill on the road side of the wall.
Off-setting the solid massing of the stone walls is a pavilion which grabs the views and the light to the south, east and west. Built in a position to be hammered by the winter storms the pavilion, while light and airy in appearance and feeling, is constructed of glass, steel, stout wood timbers and doors with a stone roof and a slate floor. The glass pavilion is anchored by two concrete panel chimneys; the windows are steel framed and the exterior skin is of powder coated steel sheathing.
Фото: оранжевый двор на заднем дворе
3
