Фото – оранжевые интерьеры и экстерьеры с высоким бюджетом

A serene colour palette with shades of Dulux Bruin Spice and Nood Co peach concrete adds warmth to a south-facing bathroom, complemented by dramatic white floor-to-ceiling shower curtains. Finishes of handmade clay herringbone tiles, raw rendered walls and marbled surfaces adds texture to the bathroom renovation.
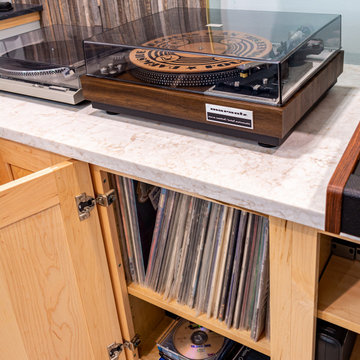
His and Hers Home office & recording Space.
Стильный дизайн: домашняя мастерская среднего размера в стиле кантри с синими стенами, полом из керамогранита, встроенным рабочим столом, бежевым полом и многоуровневым потолком - последний тренд
Стильный дизайн: домашняя мастерская среднего размера в стиле кантри с синими стенами, полом из керамогранита, встроенным рабочим столом, бежевым полом и многоуровневым потолком - последний тренд
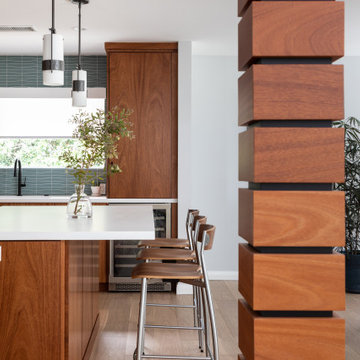
This mid-century ranch-style home in Pasadena, CA underwent a complete interior remodel and renovation. The kitchen walls separating it from the dining and living rooms were removed creating a sophisticated open-plan entertainment space.

Outdoor entertainment area with pergola and string lights
На фото: большая пергола на террасе на заднем дворе в стиле кантри с
На фото: большая пергола на террасе на заднем дворе в стиле кантри с
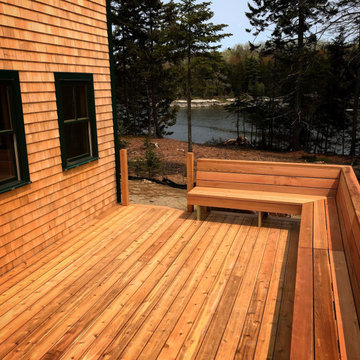
I've been building decks for years. I will tell you that they add something to quality of life that words will not convey. A deck doesn't have to be fancy. It should be the right placement, the right size, and have some special touch, something. If the budget is super tight, that 'something' may just be the apparent touch of professionalism. If there is a little room in the budget, that 'something' could be these built-in benches, providing a simple and beautiful resolution to seating and railings. This might be my favorite deck I've ever built, and easily my favorite client. 'wink' love you Mom
2019
cedar
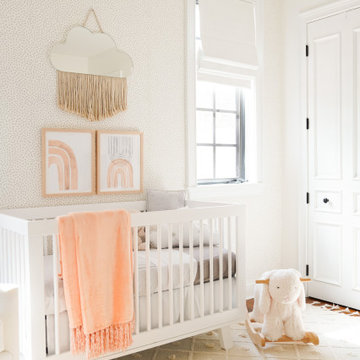
Modern baby girl nursery with soft white and pink textures. The nursery incorporates subtle bohemian elements designed by KJ Design Collective.
Стильный дизайн: комната для малыша в стиле модернизм - последний тренд
Стильный дизайн: комната для малыша в стиле модернизм - последний тренд

На фото: ванная комната среднего размера в стиле кантри с фасадами с утопленной филенкой, белыми фасадами, душем в нише, серыми стенами, мраморным полом, врезной раковиной, столешницей из искусственного кварца, белым полом, душем с распашными дверями, серой столешницей, тумбой под две раковины, встроенной тумбой и душевой кабиной с

The detailed plans for this bathroom can be purchased here: https://www.changeyourbathroom.com/shop/sensational-spa-bathroom-plans/
Contemporary bathroom with mosaic marble on the floors, porcelain on the walls, no pulls on the vanity, mirrors with built in lighting, black counter top, complete rearranging of this floor plan.
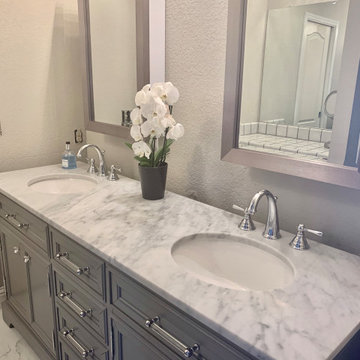
This home was built in 1987 and hadn't been updated until we gutted the kitchen and bathrooms, remodeling the entire house top to bottom! The warm color palette and lux finishes created a beautiful and cozy home!
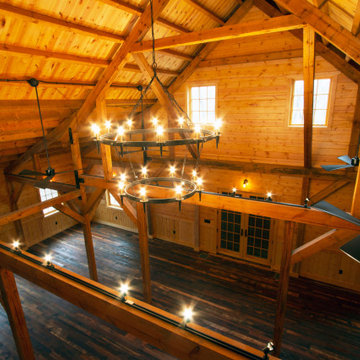
На фото: большая открытая гостиная комната в стиле кантри с коричневыми стенами, темным паркетным полом и разноцветным полом без камина с

Remodeled hallway is flanked by new storage and display units
Идея дизайна: коридор среднего размера в стиле модернизм с коричневыми стенами, полом из винила, коричневым полом, сводчатым потолком и деревянными стенами
Идея дизайна: коридор среднего размера в стиле модернизм с коричневыми стенами, полом из винила, коричневым полом, сводчатым потолком и деревянными стенами

Modern Farmhouse
На фото: большой, двухэтажный, белый частный загородный дом в стиле кантри с комбинированной облицовкой
На фото: большой, двухэтажный, белый частный загородный дом в стиле кантри с комбинированной облицовкой

Стильный дизайн: угловая кухня в стиле неоклассика (современная классика) с белыми фасадами, столешницей из талькохлорита, полом из керамогранита, кладовкой, открытыми фасадами, серым фартуком, черным полом и черной столешницей - последний тренд
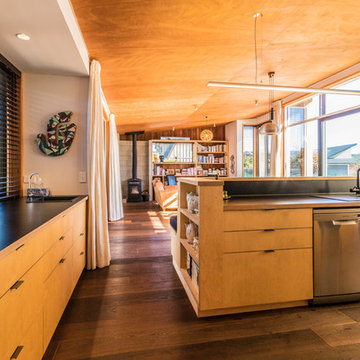
Kitchen.
Photo credit: The Photographer's Studio & Laboratory.
На фото: угловая кухня среднего размера в современном стиле с обеденным столом, плоскими фасадами, фасадами цвета дерева среднего тона, островом, накладной мойкой, столешницей из ламината, черным фартуком, фартуком из дерева, техникой из нержавеющей стали, паркетным полом среднего тона, коричневым полом и черной столешницей с
На фото: угловая кухня среднего размера в современном стиле с обеденным столом, плоскими фасадами, фасадами цвета дерева среднего тона, островом, накладной мойкой, столешницей из ламината, черным фартуком, фартуком из дерева, техникой из нержавеющей стали, паркетным полом среднего тона, коричневым полом и черной столешницей с

Sliding pull-outs are a great way to stay organized in the kitchen and organize any oils, spices, etc you need!
Источник вдохновения для домашнего уюта: большая светлая кухня в стиле неоклассика (современная классика) с врезной мойкой, белыми фасадами, столешницей из кварцевого агломерата, белым фартуком, фартуком из плитки мозаики, техникой под мебельный фасад, белой столешницей и фасадами в стиле шейкер
Источник вдохновения для домашнего уюта: большая светлая кухня в стиле неоклассика (современная классика) с врезной мойкой, белыми фасадами, столешницей из кварцевого агломерата, белым фартуком, фартуком из плитки мозаики, техникой под мебельный фасад, белой столешницей и фасадами в стиле шейкер

Источник вдохновения для домашнего уюта: терраса среднего размера на крыше, на крыше в современном стиле с местом для костра без защиты от солнца

Photo Credits: JOHN GRANEN PHOTOGRAPHY
Пример оригинального дизайна: п-образная кухня среднего размера в стиле кантри с с полувстраиваемой мойкой (с передним бортиком), фасадами в стиле шейкер, синими фасадами, техникой из нержавеющей стали, серым полом, белой столешницей, белым фартуком, полуостровом, столешницей из кварцевого агломерата, фартуком из плитки кабанчик, полом из керамогранита и мойкой у окна
Пример оригинального дизайна: п-образная кухня среднего размера в стиле кантри с с полувстраиваемой мойкой (с передним бортиком), фасадами в стиле шейкер, синими фасадами, техникой из нержавеющей стали, серым полом, белой столешницей, белым фартуком, полуостровом, столешницей из кварцевого агломерата, фартуком из плитки кабанчик, полом из керамогранита и мойкой у окна
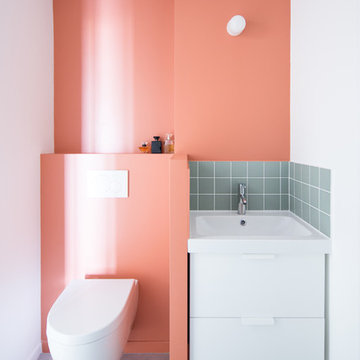
Philippe Billard
Источник вдохновения для домашнего уюта: маленькая главная ванная комната в скандинавском стиле с белыми фасадами, инсталляцией, белой плиткой, розовой плиткой, удлиненной плиткой, белыми стенами, бетонным полом, врезной раковиной и серым полом для на участке и в саду
Источник вдохновения для домашнего уюта: маленькая главная ванная комната в скандинавском стиле с белыми фасадами, инсталляцией, белой плиткой, розовой плиткой, удлиненной плиткой, белыми стенами, бетонным полом, врезной раковиной и серым полом для на участке и в саду

Стильный дизайн: угловая кухня среднего размера в стиле кантри с обеденным столом, врезной мойкой, фасадами в стиле шейкер, зелеными фасадами, гранитной столешницей, зеленым фартуком, фартуком из керамической плитки, техникой из нержавеющей стали, полом из сланца, островом, черным полом и черной столешницей - последний тренд

Winner of the 2018 Tour of Homes Best Remodel, this whole house re-design of a 1963 Bennet & Johnson mid-century raised ranch home is a beautiful example of the magic we can weave through the application of more sustainable modern design principles to existing spaces.
We worked closely with our client on extensive updates to create a modernized MCM gem.
Extensive alterations include:
- a completely redesigned floor plan to promote a more intuitive flow throughout
- vaulted the ceilings over the great room to create an amazing entrance and feeling of inspired openness
- redesigned entry and driveway to be more inviting and welcoming as well as to experientially set the mid-century modern stage
- the removal of a visually disruptive load bearing central wall and chimney system that formerly partitioned the homes’ entry, dining, kitchen and living rooms from each other
- added clerestory windows above the new kitchen to accentuate the new vaulted ceiling line and create a greater visual continuation of indoor to outdoor space
- drastically increased the access to natural light by increasing window sizes and opening up the floor plan
- placed natural wood elements throughout to provide a calming palette and cohesive Pacific Northwest feel
- incorporated Universal Design principles to make the home Aging In Place ready with wide hallways and accessible spaces, including single-floor living if needed
- moved and completely redesigned the stairway to work for the home’s occupants and be a part of the cohesive design aesthetic
- mixed custom tile layouts with more traditional tiling to create fun and playful visual experiences
- custom designed and sourced MCM specific elements such as the entry screen, cabinetry and lighting
- development of the downstairs for potential future use by an assisted living caretaker
- energy efficiency upgrades seamlessly woven in with much improved insulation, ductless mini splits and solar gain
Фото – оранжевые интерьеры и экстерьеры с высоким бюджетом
2


















