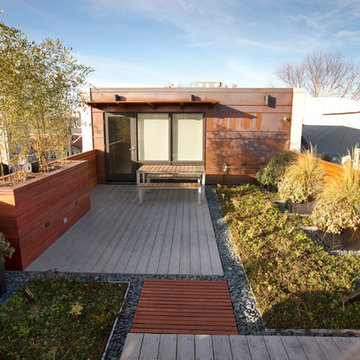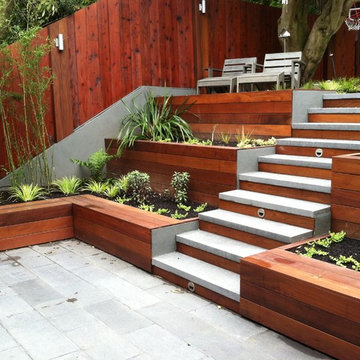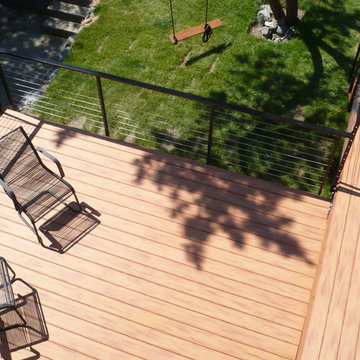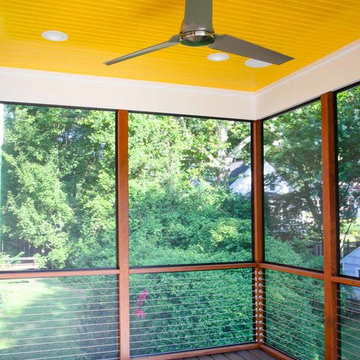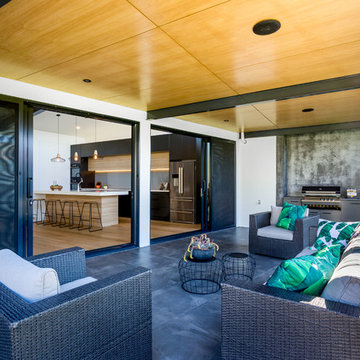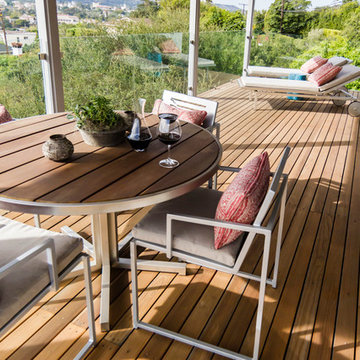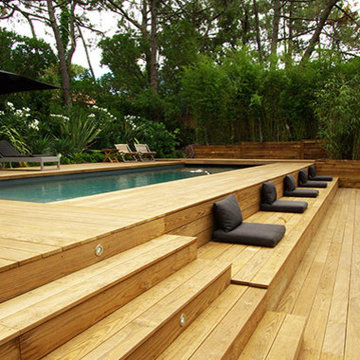Сортировать:
Бюджет
Сортировать:Популярное за сегодня
21 - 40 из 3 387 фото
1 из 3

Porebski Architects, Beach House 2.
Photo: Conor Quinn
Идея дизайна: большой балкон и лоджия в современном стиле с перегородкой для приватности
Идея дизайна: большой балкон и лоджия в современном стиле с перегородкой для приватности
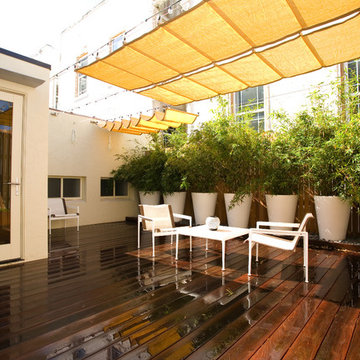
City living can lead to creativity, like this complete remodel that also included a rooftop patio. A NARI Contractor of the Year award winner, this contemporary design relies heavily on straight lines and metallic accents.
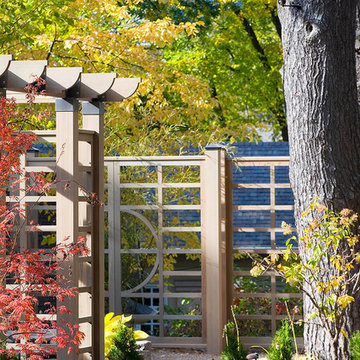
Bridge floating over a 48 linear feet long pond connecting main entrance to driveway
На фото: пергола во дворе частного дома среднего размера на внутреннем дворе в современном стиле с покрытием из гравия
На фото: пергола во дворе частного дома среднего размера на внутреннем дворе в современном стиле с покрытием из гравия

Modern mahogany deck. On the rooftop, a perimeter trellis frames the sky and distant view, neatly defining an open living space while maintaining intimacy. A modern steel stair with mahogany threads leads to the headhouse.
Photo by: Nat Rea Photography

Garden allee path with copper pipe trellis
Photo by: Jeffrey Edward Tryon of PDC
На фото: маленький тенистый, летний регулярный сад на внутреннем дворе в современном стиле с покрытием из гравия для на участке и в саду
На фото: маленький тенистый, летний регулярный сад на внутреннем дворе в современном стиле с покрытием из гравия для на участке и в саду

This Small Chicago Garage rooftop is a typical size for the city, but the new digs on this garage are like no other. With custom Molded planters by CGD, Aog grill, FireMagic fridge and accessories, Imported Porcelain tiles, IPE plank decking, Custom Steel Pergola with the look of umbrellas suspended in mid air. and now this space and has been transformed from drab to FAB!

Porcelain tiles, custom powder coated steel planters, plantings, custom steel furniture, outdoor decorations.
Стильный дизайн: маленький балкон и лоджия в современном стиле с навесом, стеклянными перилами и зоной барбекю для на участке и в саду - последний тренд
Стильный дизайн: маленький балкон и лоджия в современном стиле с навесом, стеклянными перилами и зоной барбекю для на участке и в саду - последний тренд

Стильный дизайн: терраса на крыше, на крыше в современном стиле с растениями в контейнерах без защиты от солнца - последний тренд
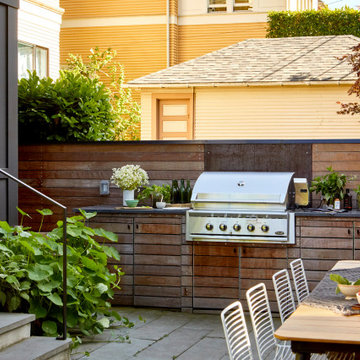
Источник вдохновения для домашнего уюта: двор в современном стиле с зоной барбекю
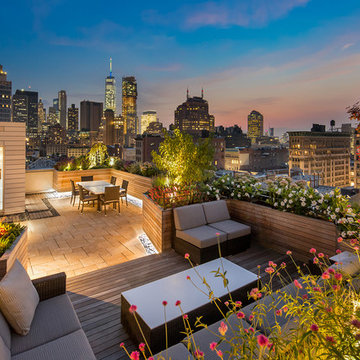
Travis Mark
Стильный дизайн: терраса на крыше, на крыше в современном стиле без защиты от солнца - последний тренд
Стильный дизайн: терраса на крыше, на крыше в современном стиле без защиты от солнца - последний тренд

The clients of this Highgate Garden contacted London Garden Designer in Dec 2011, after seeing some of my work in House and Garden Magazine. They had recently moved into the house and were keen to have the garden ready for summer. The brief was fairly open, although one specific request was for a Garden Lodge to be used as a Gym and art room. This was something that would require planning permission so I set this in motion whilst I got on with designing the rest of the garden. The ground floor of the house opened out onto a deck that was one metre from the lawn level, and felt quite exposed to the surrounding neighbours. The garden also sloped across its width by about 1.5 m, so I needed to incorporate this into the design.
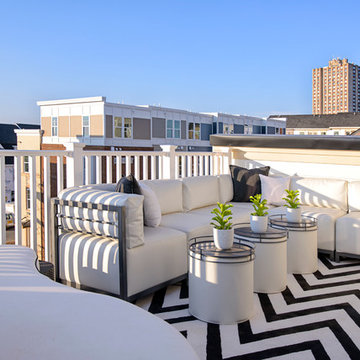
Rooftop Deck/ Terrace
Свежая идея для дизайна: терраса на крыше, на крыше в современном стиле - отличное фото интерьера
Свежая идея для дизайна: терраса на крыше, на крыше в современном стиле - отличное фото интерьера

This 1925 Jackson street penthouse boasts 2,600 square feet with an additional 1,000 square foot roof deck. Having only been remodeled a few times the space suffered from an outdated, wall heavy floor plan. Updating the flow was critical to the success of this project. An enclosed kitchen was opened up to become the hub for gathering and entertaining while an antiquated closet was relocated for a sumptuous master bath. The necessity for roof access to the additional outdoor living space allowed for the introduction of a spiral staircase. The sculptural stairs provide a source for natural light and yet another focal point.
Фото: оранжевые экстерьеры в современном стиле
2






