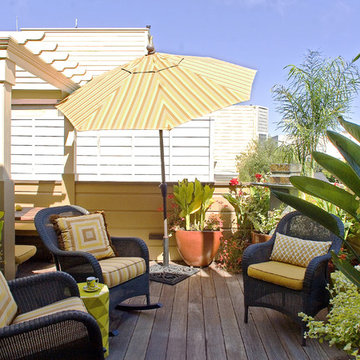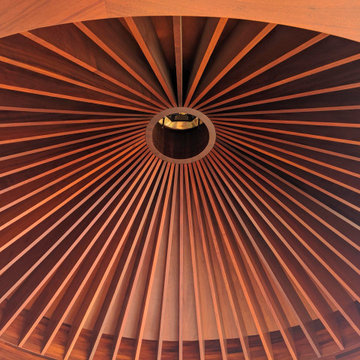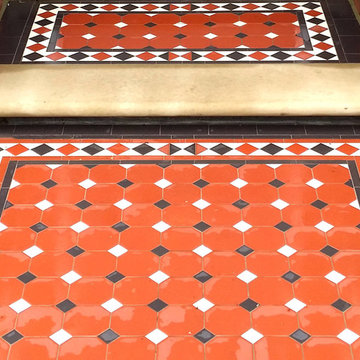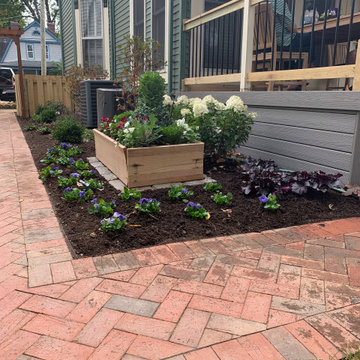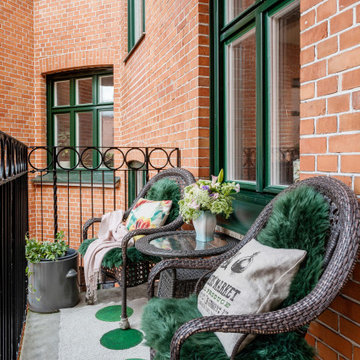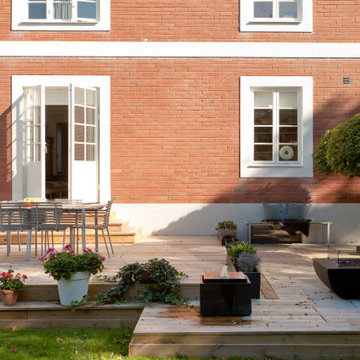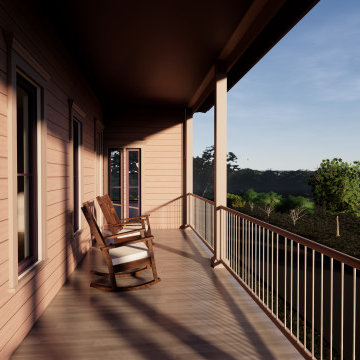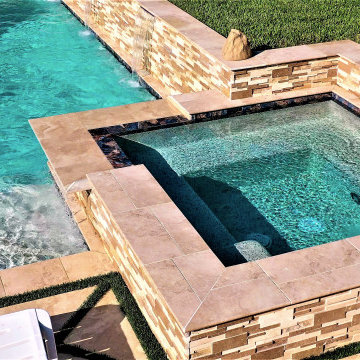Сортировать:
Бюджет
Сортировать:Популярное за сегодня
1 - 20 из 30 фото
1 из 3
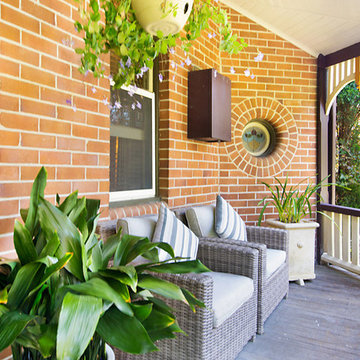
Proctor Building Solutions
Стильный дизайн: веранда в викторианском стиле - последний тренд
Стильный дизайн: веранда в викторианском стиле - последний тренд
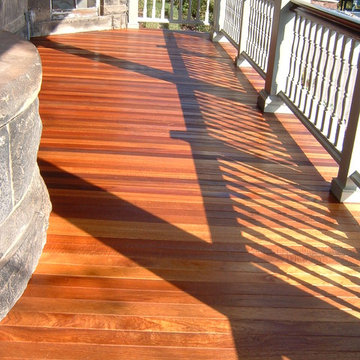
About:
Abandoned two years ago by a previous contractor, and overwhelmed by the challenges associated with building an updated porch respectful to this Queen Anne style home, J. Francis Company, LLC was referred to the customer by Maynes & Associates, Architects. Perched at the highest point on the North Side with a panoramic view is where Deb Mortillaro and Mike Gonze make their residence. Owners of the famous Dreadnought Wines and Palate Partners in the Strip District of Pittsburgh, Deb & Mike wanted a porch to use for entertaining & wine tasting parties. Design features include reuse of original porch footers, mahogany tongue & groove flooring, a railing system that compliments the original design yet complies with the code and features a clear coated Cyprus top rail. The original porch columns were most likely stone bases with wood posts that have been replaced with columns to enhance the updated look. The curved corner has been reproduced including a custom-built curved handrail. The whole porch comes together, tying in the red mahogany floor, Cyprus handrail, and stained bead board ceiling. The finished result is a breathtakingly beautiful wrap-around porch with ample room for guests and entertaining.
Testimonial:
"Our beloved porch had been taken down to be rebuilt for two years before we met the great folks at J. Francis Company. We knew this porch had great potential and all it would take was the right people to make it happen - ones with vision and great craftsmanship. In conjunction with our architect, Greg Maynes, Dave Myers of J. Francis Company guided this project along with tremendous skill and patience. His creative suggestions and practical thought made the process painless and exciting. The head carpenter JK was a marvel and added touches that made a spectacular difference.
We use our home and especially this porch to entertain both clients and friends throughout the year. They all have been anxiously waiting to hear that it is done. A pleasant surprise will be theirs when they arrive."
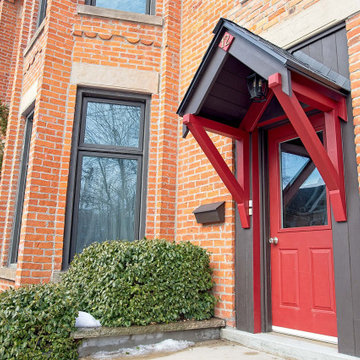
This 100+ year old house in East York needed a new face lift on the front porch. We rebuilt the whole porch to the front entrance, straightening everything back up. The stunning red really pops in the contrast with the black/deep blue.

Источник вдохновения для домашнего уюта: участок и сад в викторианском стиле
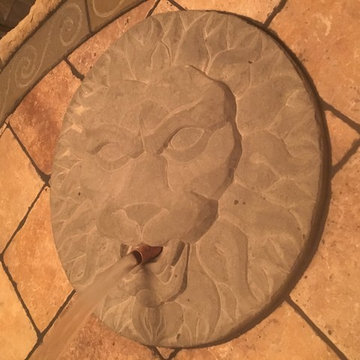
A fire feature and water feature combined make up the focal piece for the Lion's Gate hardscape. The backsplash for this feature is travertine. Hand carved in the center is a custom lion face made from Pennsylvania blue stone, containing a spout to release water. The border is hand carved out of Pennsylvania blue stone. and capped with Weston Cream. The design gives the appearance that water is shooting into dancing flames.
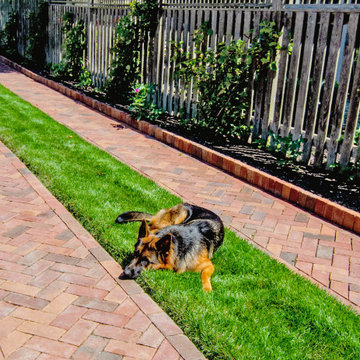
Brick ribbon driveway and her owner.
Пример оригинального дизайна: участок и сад в викторианском стиле
Пример оригинального дизайна: участок и сад в викторианском стиле
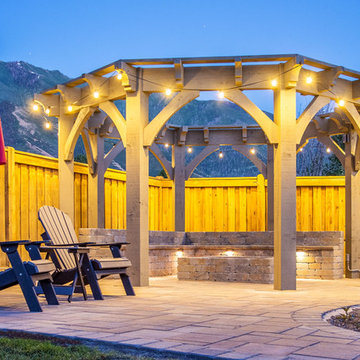
8-Gon Trellis with power post with GFI plugs and USB plugs to charge a phone, attach a computer, mount a TV, fan, and lights. Fire pit with built in seating and water fountain.
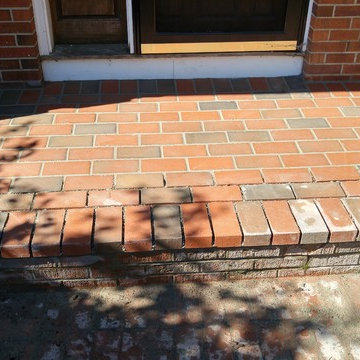
pictures of a brick step repair job in Bedford, NH
Пример оригинального дизайна: двор в викторианском стиле
Пример оригинального дизайна: двор в викторианском стиле
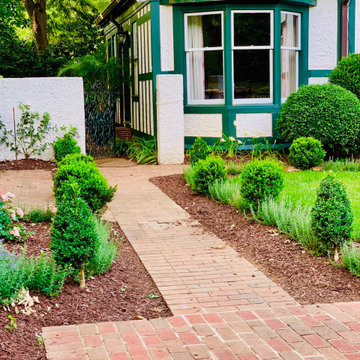
Идея дизайна: большой летний регулярный сад на внутреннем дворе в викторианском стиле с клумбами, полуденной тенью и мульчированием
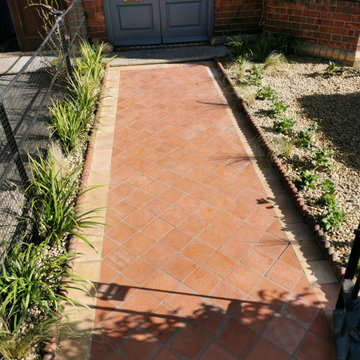
We designed this simple front garden and removed existing cobble lock paving. We reset granite step , sourced and retiled the entrance area reusing rope terrocota edging.

Landscape Design & Photography by Melanie Rekola
Стильный дизайн: участок и сад в викторианском стиле - последний тренд
Стильный дизайн: участок и сад в викторианском стиле - последний тренд
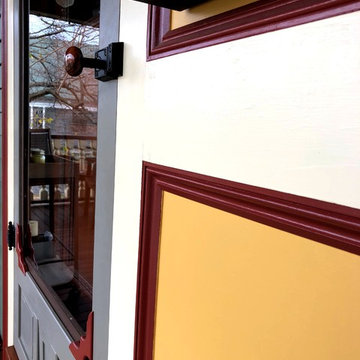
"Beginning to end, it honestly has been a pleasure to work with Jason. He possesses a rare combination of attributes that afford him the simultaneous perspective of an architect, an engineer, and a builder. In our case, the end result is a unique, well thought out, elegant extension of our home that truly reflects our highest aspirations. I can not recommend Jason highly enough, and am already planning our next collaboration." - Homeowner
This 19th Century home received a front porch makeover. The historic renovation consisted of:
1) Demolishing the old porch
2) Installing new footings for the extended wrap around porch
3) New 10" round columns and western red cedar railings and balusters.
4) New Ipe flooring
5) Refinished the front door (done by homeowner)
6) New siding and re trimmed windows
Фото: оранжевые экстерьеры в викторианском стиле
1






