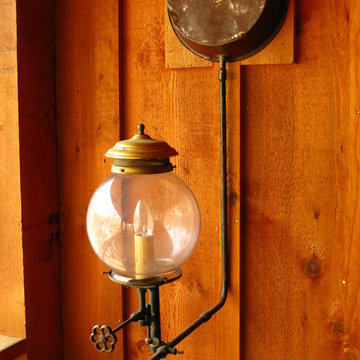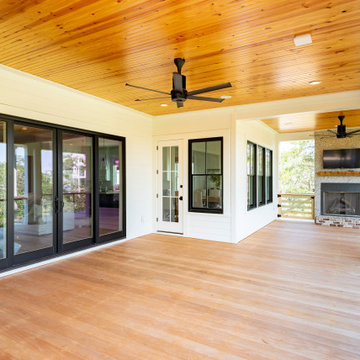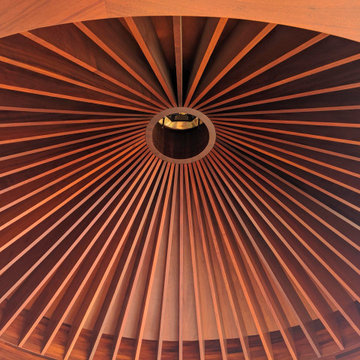Фото: оранжевая веранда
Сортировать:
Бюджет
Сортировать:Популярное за сегодня
101 - 120 из 1 162 фото
1 из 2
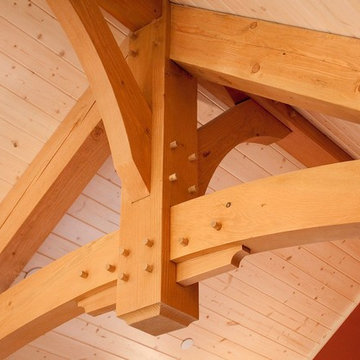
Mike Schultz
Arrow Timber Framing
9726 NE 302nd St, Battle Ground, WA 98604
(360) 687-1868
Web Site: https://www.arrowtimber.com
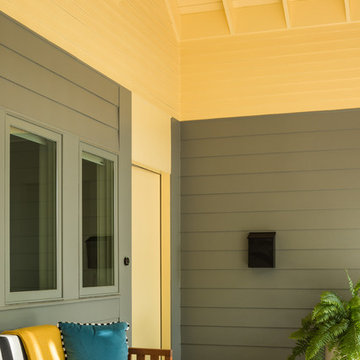
Front Porch accommodates outdoor living room. Volume achieved by exposing roof structure. Upper window opens to stair landing.
Photo by Jake Holt
Свежая идея для дизайна: веранда на переднем дворе в стиле неоклассика (современная классика) - отличное фото интерьера
Свежая идея для дизайна: веранда на переднем дворе в стиле неоклассика (современная классика) - отличное фото интерьера
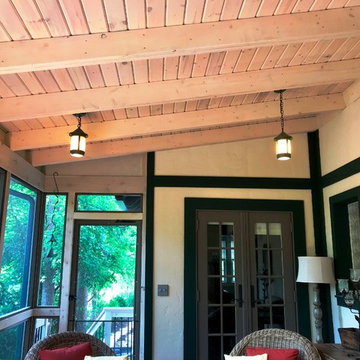
This 1920 English Cottage style home got an update. A 3 season screened porch addition to help our clients enjoy their English garden in the summer, an enlarged underground garage to house their cars in the winter, and an enlarged master bedroom.

Mark Wilson
Пример оригинального дизайна: веранда в стиле неоклассика (современная классика) с настилом и навесом
Пример оригинального дизайна: веранда в стиле неоклассика (современная классика) с настилом и навесом
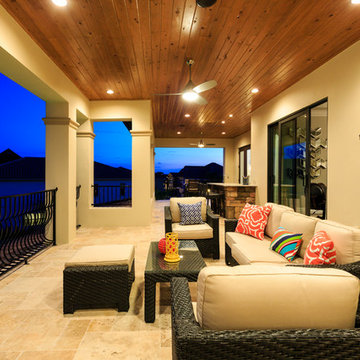
This upstairs outdoor area is the perfect view of the pool area. Wood cladding on the ceiling adds a cozy feeling while still remaining modern and functional.
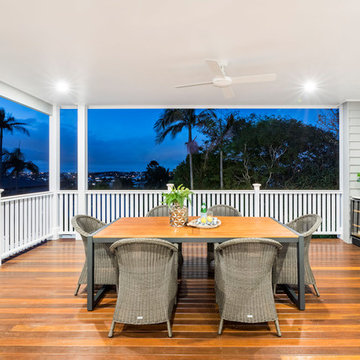
На фото: веранда на переднем дворе в классическом стиле с настилом, навесом и зоной барбекю
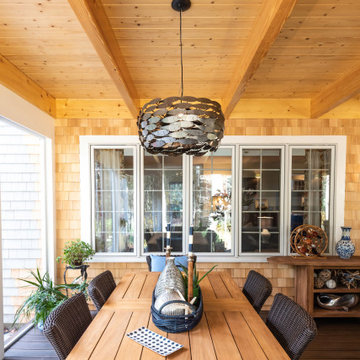
На фото: веранда среднего размера на заднем дворе в классическом стиле с крыльцом с защитной сеткой, настилом и перилами из смешанных материалов с
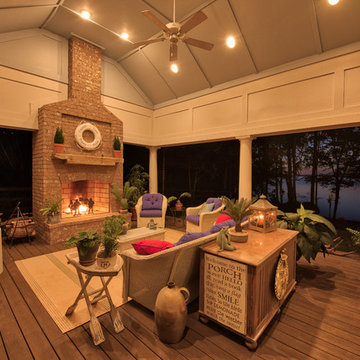
Mark Hoyle - Townville, SC
Источник вдохновения для домашнего уюта: большая веранда на заднем дворе в стиле неоклассика (современная классика) с местом для костра и мощением клинкерной брусчаткой
Источник вдохновения для домашнего уюта: большая веранда на заднем дворе в стиле неоклассика (современная классика) с местом для костра и мощением клинкерной брусчаткой
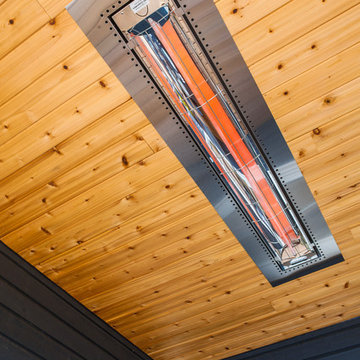
A beautiful Georgian Bay summer home overlooking Gloucester Pool. Natural light spills into this open-concept bungalow with walk-out lower level. Featuring tongue-and-groove cathedral wood ceilings, fresh shades of creamy whites and greys, and a golden wood-planked floor throughout the home. The covered deck includes powered retractable screens, recessed ceiling heaters, and a fireplace with natural stone dressing.
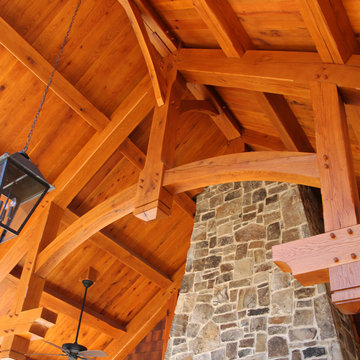
A handsome timber frame home built for a client in Georgia.
Пример оригинального дизайна: веранда
Пример оригинального дизайна: веранда
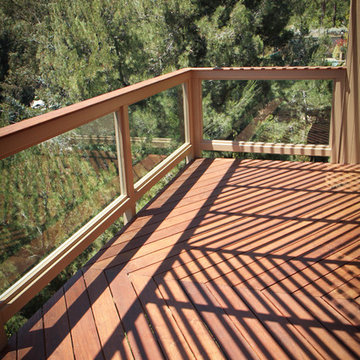
Exterior work include built new balconies, TexCote paint and new red wood siding.
Balconies floors made from IPE wood and glass railing
Идея дизайна: веранда в современном стиле
Идея дизайна: веранда в современном стиле
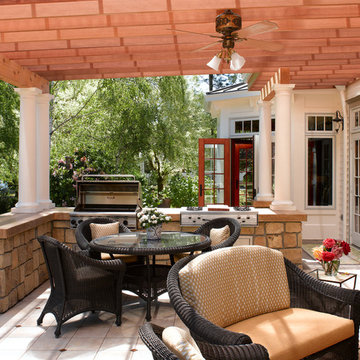
The River House is a remodel of, and an addition to, a Colonial Revival style house on the banks of the McKenzie River. From the beginning of the project, the designers and owners agreed on the need for authenticity in both design and craftsmanship so that the existing home would seamlessly flow into the addition. This required the use of traditional materials and proportions, as well as excellent workmanship throughout.
We paid close attention to classical forms, including the precise proportion of the columns in the main hall. In the transition space between the old and the new, and the columns create a dynamic sight line that takes your eye from the front to the back of the house.
The family room features a coffered, birds-eye maple ceiling that gives the room definition from the adjacent hallways. The built-in cabinetry in the family room and wet bar was designed to maintain the traditional feel of the house.
The views from all of the new rooms are oriented towards the river. Each outdoor space provides a unique experience in the way it connects the adjacent interior room and the riparian landscape beyond. The terrace outside of the master bedroom suite is very open, with columns on either side framing a picturesque view of the river. In comparison, being partially enclosed by low stone walls and a cedar trellis with a translucent canopy above, the outdoor kitchen and eating area is more sheltered and private.
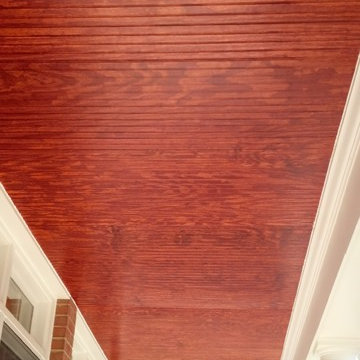
Свежая идея для дизайна: веранда среднего размера на переднем дворе в классическом стиле - отличное фото интерьера
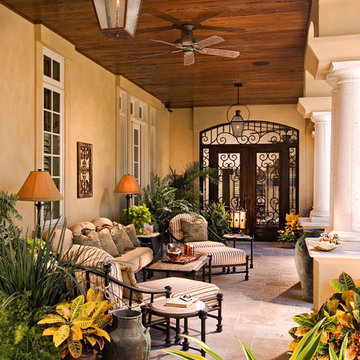
Стильный дизайн: большая веранда на заднем дворе в средиземноморском стиле с покрытием из каменной брусчатки и навесом - последний тренд
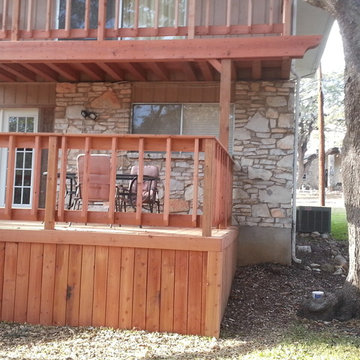
Deck, Balcony, architectural pergola beam, complete
Пример оригинального дизайна: веранда в современном стиле
Пример оригинального дизайна: веранда в современном стиле
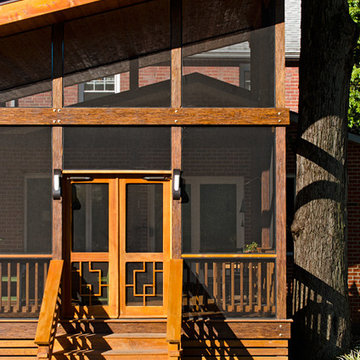
Darko Photography
Стильный дизайн: веранда среднего размера в восточном стиле с крыльцом с защитной сеткой, настилом и навесом - последний тренд
Стильный дизайн: веранда среднего размера в восточном стиле с крыльцом с защитной сеткой, настилом и навесом - последний тренд
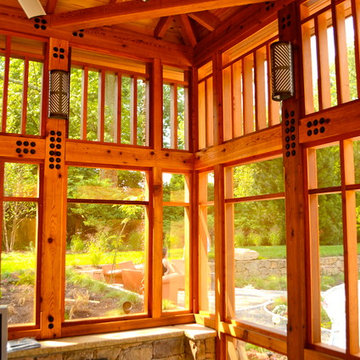
This beautiful screened in porch was handcrafted from Western Red Cedar.
Photos Credit: Archer & Buchanan Architecture
На фото: веранда среднего размера на заднем дворе в восточном стиле с
На фото: веранда среднего размера на заднем дворе в восточном стиле с
Фото: оранжевая веранда
6
