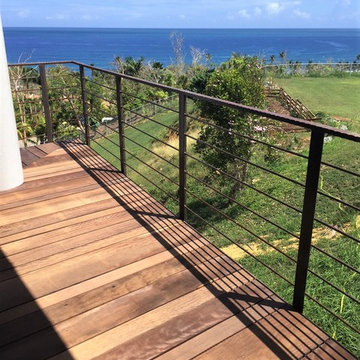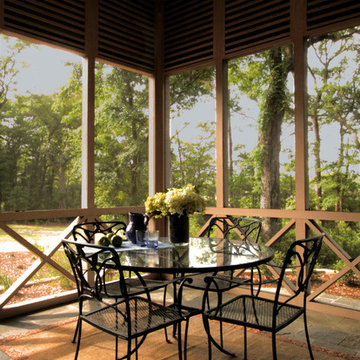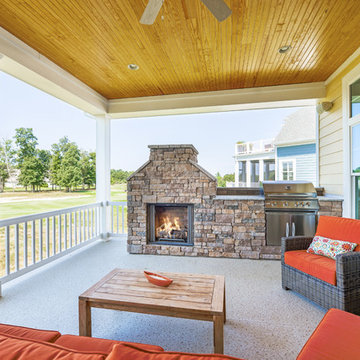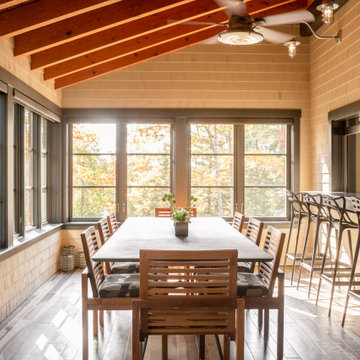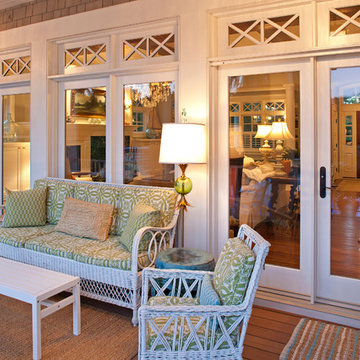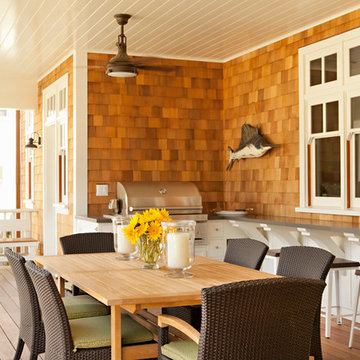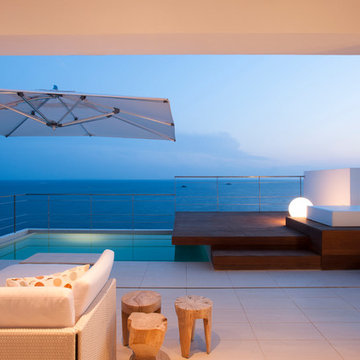Фото: оранжевая веранда в морском стиле
Сортировать:
Бюджет
Сортировать:Популярное за сегодня
1 - 20 из 48 фото
1 из 3

In order for the kitchen to serve the back porch, I designed the window opening to be a glass garage door, with continuous granite countertop. It's perfect.

Weatherwell Aluminum shutters were used to turn this deck from an open unusable space to a private and luxurious outdoor living space with lounge area, dining area, and jacuzzi. The Aluminum shutters were used to create privacy from the next door neighbors, with the front shutters really authenticating the appearance of a true outdoor room.The outlook was able to be controlled with the moveable blades.
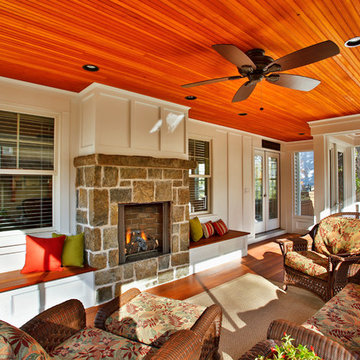
With classic beadboard ceilings, plenty of seating, and a generous fireplace, this screened-in porch has it all.
Scott Bergmann Photography
Идея дизайна: большая веранда на заднем дворе в морском стиле с крыльцом с защитной сеткой и навесом
Идея дизайна: большая веранда на заднем дворе в морском стиле с крыльцом с защитной сеткой и навесом
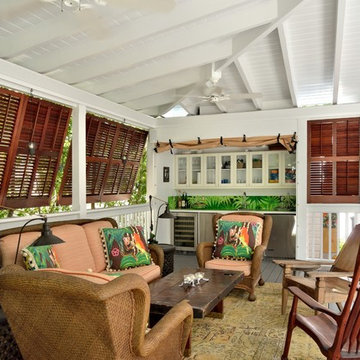
Barry Fitzgerald
Свежая идея для дизайна: веранда среднего размера в морском стиле с настилом и навесом - отличное фото интерьера
Свежая идея для дизайна: веранда среднего размера в морском стиле с настилом и навесом - отличное фото интерьера
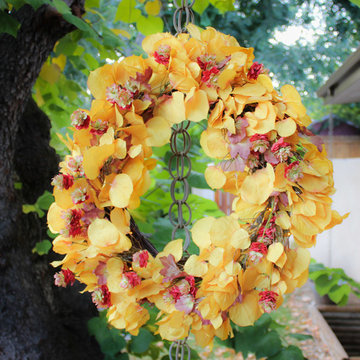
Oktoberfest Wreath is inspired by the rich colors of Autumn and the celebrations that come along with it. A lush yellow Aspen wreath is abundant with burgundy hops illuminated by warm amber LED lights.

Источник вдохновения для домашнего уюта: огромная веранда на заднем дворе в морском стиле с настилом, навесом, колоннами и деревянными перилами
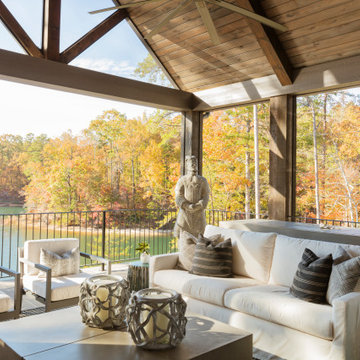
На фото: веранда среднего размера на заднем дворе в морском стиле с уличным камином, покрытием из каменной брусчатки и навесом
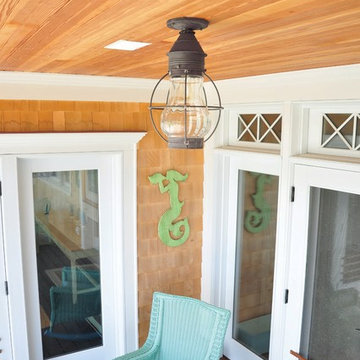
Hyannis Onion Light - semi flush mounted with optic glass, product F1388N in dark copper
На фото: веранда в морском стиле с
На фото: веранда в морском стиле с
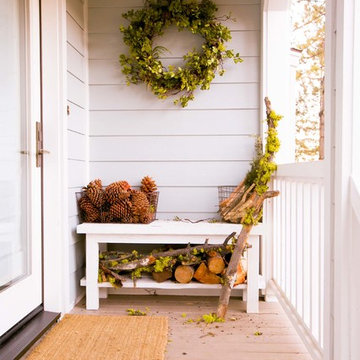
Пример оригинального дизайна: веранда среднего размера на переднем дворе в морском стиле с настилом и навесом
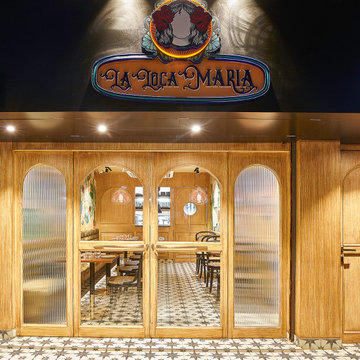
La Loca Maria, the newest entrant to the thriving cultural scene in the city is situated in an iconic spot formerly occupied by Birdy’s since the past thirty years in Bandra.
Instead of opting for a stereotypical Spanish name, Rohit Bhoite along with co-founders Chef Manuel Olveira Seller and Mickee Tuljapurkar cast their sights on a creative iteration of the much-touted cuisine. Having decided that the name of the restaurant had to symbolise Manuel’s passion for food and his cultural heritage, they decided to throw in a punchline for maximum effect. Thus, La Loca Maria was born, with ‘la loca’ translating to ‘the crazy’.
After ideating some more, we realized that they wanted to add a strong positive feminine energy to the space. His real inspiration — Maria, his mother mirrored boldness and fearlessness.
She did not choose to abide by societal norms.
Her inimitable zest for life and self-confidence means that she is an eternal muse for Chef Manuel, and the interiors have been modeled after this pulsating energy that his mother radiates.
The final result is a creative collaboration with local street artists, with Za Works bringing the murals of the eponymous Maria to life on the walls. Leaving ladylike conventions by the wayside, you’ll find her sitting with her legs uncrossed, sipping on sangria in between bites of a wholesome burger. The studio wishes for every visitor that walks into La Loca Maria to resonate with Maria’s confident persona and her independent identity. The founders also wanted a personal stamp on the place by inculcating a painting of their pet dog, Max on the walls.
The flooring of the space was an added bonus where continuing the same pattern inside and outside helped bring out the real charm of the space. The pattern and the symmetry were in direct contrast with the wall murals which brought a fresh amalgamation of design and conformity.
Contemporary styles was the main head turned, from cane chairs that sublimely graced the onlooker with semi hidden distressed paneling going along the walls. The arched doors and fluted glass acquired and made locally beautifully embraces the look and feel of ‘La Loca Maria’.
The food mirrors the joie de vivre of the interiors, and Spanish classics are thoughtfully reimagined to tease and tempt the palates of the city’s foodie folk. The spirit of simplicity is celebrated in full force in the kitchen that occupies half the size of the restaurant, so people can see the food on their plates being made before their eyes.
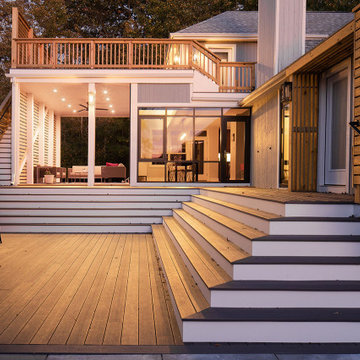
View from the pool. The exterior deck has cascading stairs down to an existing Tiki Bar.
На фото: веранда среднего размера на заднем дворе в морском стиле с крыльцом с защитной сеткой, настилом и навесом
На фото: веранда среднего размера на заднем дворе в морском стиле с крыльцом с защитной сеткой, настилом и навесом
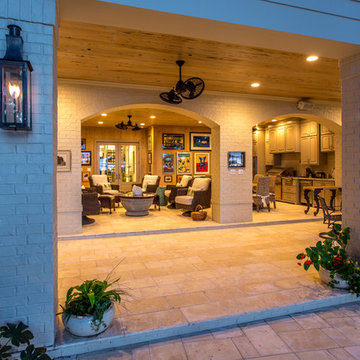
This unique outdoor living space was designed to feel open and spacious while still providing indoor amenities. Pine wood tongue & groove with stone accents makes this a warm inviting area to relax and enjoy the water front views.
The home and pool area were actually designed around this hundreds-year-old live oak. The expansive balcony and porch was designed to take in views of the bay and overlook the resort style pool. The architectural detail is evident across the home's exterior with beautiful molding and arched doorways to the indoor outdoor living area. This bay front cottage was built by Bob Evans and designed by Bob Chatham Custom Home Design.
Built By: Bob Evans
Designed By: Bob Chatham Custom Home Design
Photo Credits: Ted Miles
Visit our Houzz profile, or Facebook to talk with us about setting an appointment, or to find info and more ideas on creating your own custom home.
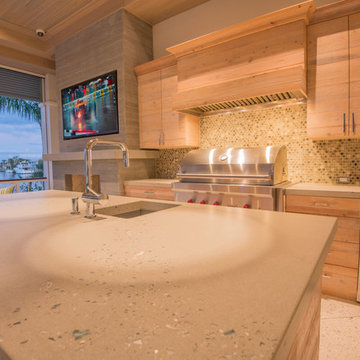
Concrete countertop, terrazzo floors
Источник вдохновения для домашнего уюта: веранда на заднем дворе в морском стиле с летней кухней и навесом
Источник вдохновения для домашнего уюта: веранда на заднем дворе в морском стиле с летней кухней и навесом
Фото: оранжевая веранда в морском стиле
1
