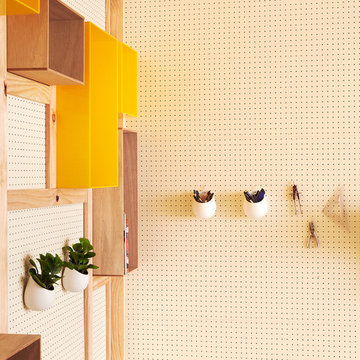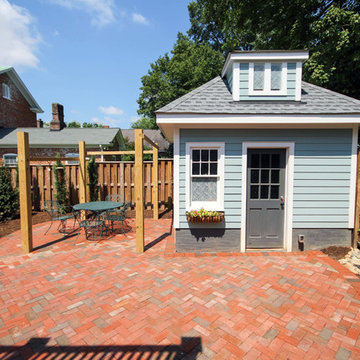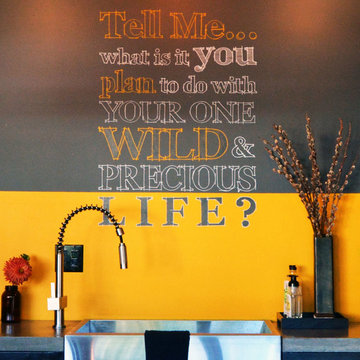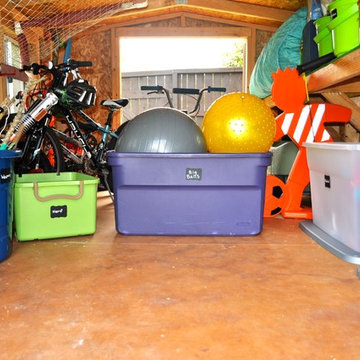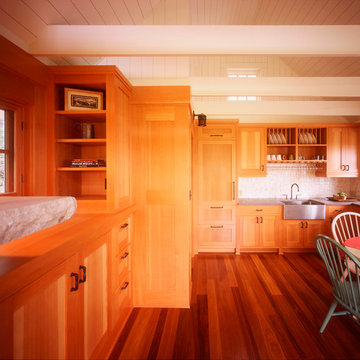Фото: оранжевая хозпостройка
Сортировать:
Бюджет
Сортировать:Популярное за сегодня
81 - 100 из 587 фото
1 из 2
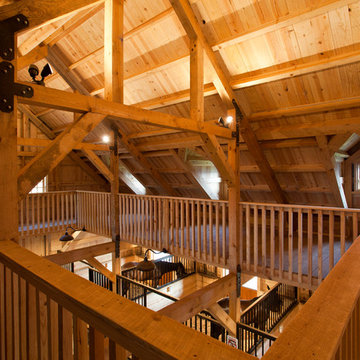
Sand Creek Post & Beam Traditional Wood Barns and Barn Homes
Learn more & request a free catalog: www.sandcreekpostandbeam.com
Источник вдохновения для домашнего уюта: хозпостройка в классическом стиле
Источник вдохновения для домашнего уюта: хозпостройка в классическом стиле
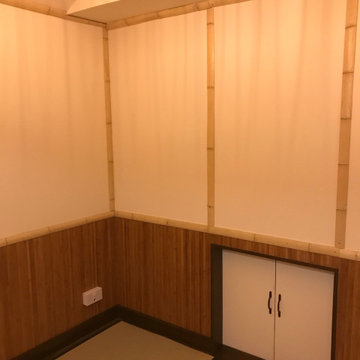
Interior of a Japanese tea house. Fully insulated building with heating. The lower half of the walls decorated with bamboo on a roll, with bamboo skirting up the walls. Crawl through hole made as seen in a traditional Japanese tea house, used during a tea ceremony.
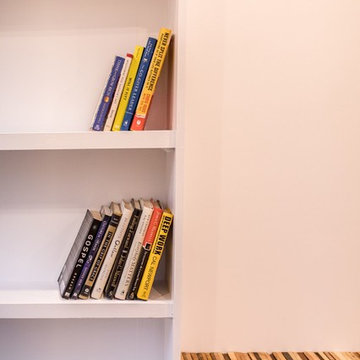
Свежая идея для дизайна: маленькая отдельно стоящая хозпостройка в стиле модернизм с мастерской для на участке и в саду - отличное фото интерьера
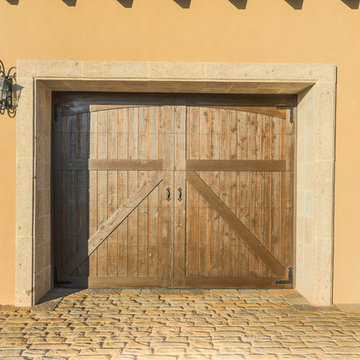
Located in Silverleaf's beautiful Horseshoe Canyon, this 7,700 square foot Ranch Hacienda serves as a vehicle for outdoor space.
The owners' desire for "classically traditional" with a lighter, brighter, and airier flavor than the neighborhood's popular, heavier Tuscan fare found expression in exterior materials and detailing that is simple in nature. The Nate Berkus-designed interiors complete the material and color palette with warm restraint.
The home, designed for a family with an extreme focus on outdoor living and sports, includes a basement equipped with a home gym, batting cage, and steam room. Outdoor facilities include a sport court and putting green. Additional features of the home include a motor court with dual garages, separate guest quarters, and a walk-in cooler.
The clients, receptive to the architect's exploration of multi-use spaces reflecting modern life, gained a laundry room which functions more as a home command station for a highly engaged mother than a place for chores. The multi-use room includes a washer and dryer, wrapping station, project area, winter storage, and her office. Additionally, it's connected to the outdoors, features a beautiful view, and is bathed in abundant natural light.
Project Details | Silverleaf - Horseshoe Canyon, Scottsdale, AZ
Architect: C.P. Drewett, AIA, NCARB, DrewettWorks, Scottsdale, AZ
Interiors: Nate Berkus, Nate Berkus Interior Design, Chicago, IL
Builder: Sonora West Development, Scottsdale, AZ
Photography: Bauhaus Photography, Scottsdale, AZ
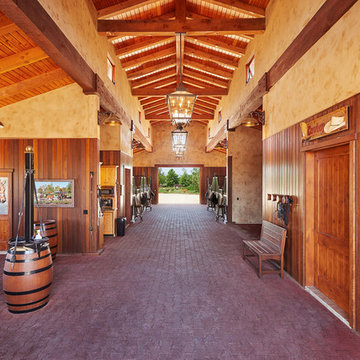
Location: Santa Ynez Valley, CA // Type: New Construction // Architect: Elizabeth Sorgman -- Photo: Creative Noodle
Идея дизайна: огромная хозпостройка в стиле рустика
Идея дизайна: огромная хозпостройка в стиле рустика
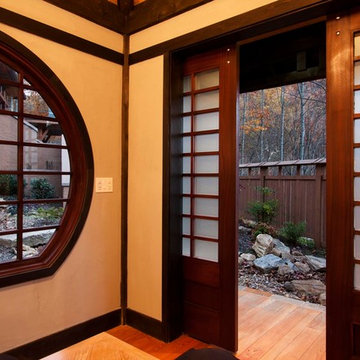
The interplay with the garden setting truly gave this the Japanese garden felt hat the client sought. We designed the house in the background as well.
Photos by Jay Weiland
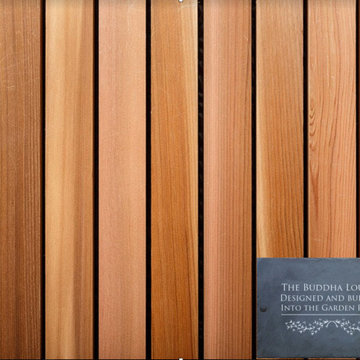
Its the attention to detail.. slate signs
Идея дизайна: хозпостройка среднего размера в стиле модернизм
Идея дизайна: хозпостройка среднего размера в стиле модернизм
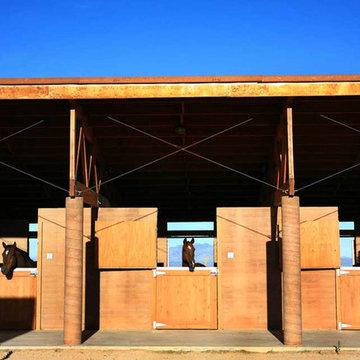
Stables and their occupants
Стильный дизайн: амбар в стиле лофт - последний тренд
Стильный дизайн: амбар в стиле лофт - последний тренд
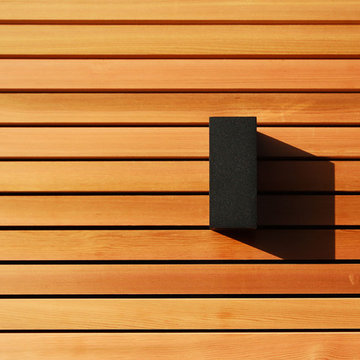
Simple, with straight lines, but perfectly matching the house and the surroundings. This 4.5×4.5 m studio will be a workshop for a well known ceramic artist, whose work are sold in art galleries around the world. Fully insulated, with underfloor heating and plenty of light, this place will not only provide a comfortable work conditions, but it is beautifully composed into this immaculate garden.
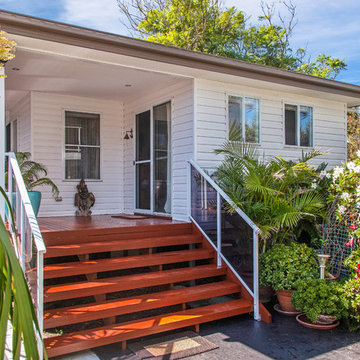
Granny Flat with merbau deck and stairs
Пример оригинального дизайна: маленький отдельно стоящий домик для гостей в морском стиле для на участке и в саду
Пример оригинального дизайна: маленький отдельно стоящий домик для гостей в морском стиле для на участке и в саду
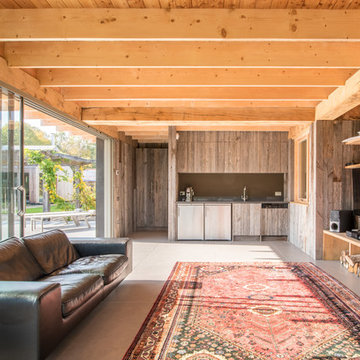
RXA
Пример оригинального дизайна: отдельно стоящая хозпостройка среднего размера в современном стиле с мастерской
Пример оригинального дизайна: отдельно стоящая хозпостройка среднего размера в современном стиле с мастерской
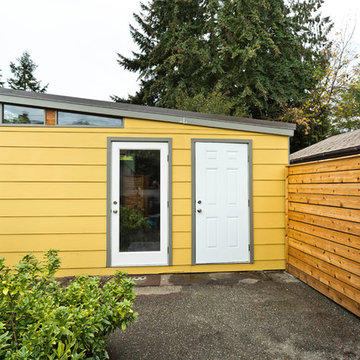
Dominic Bonuccelli
На фото: отдельно стоящая хозпостройка среднего размера в стиле ретро с мастерской
На фото: отдельно стоящая хозпостройка среднего размера в стиле ретро с мастерской
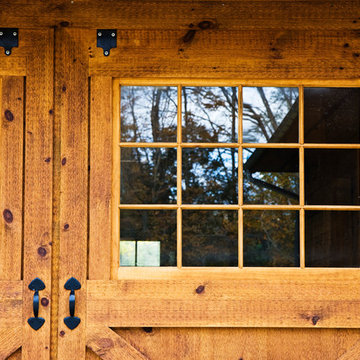
Gideon Stoltzfus
Стильный дизайн: отдельно стоящий амбар в классическом стиле - последний тренд
Стильный дизайн: отдельно стоящий амбар в классическом стиле - последний тренд
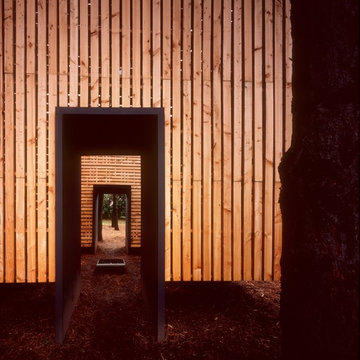
A meditation space designed for the Minnesota Landscape Arboretum. Vertical tamarack boards on the exterior align with the vertical nature of the surrounding pine trees. The simple box form gracefully floats above the pine needle carpet of the ground.
Designed by David O'Brien Wagner, AIA of SALA Architects. Photos by Peter Kerze.
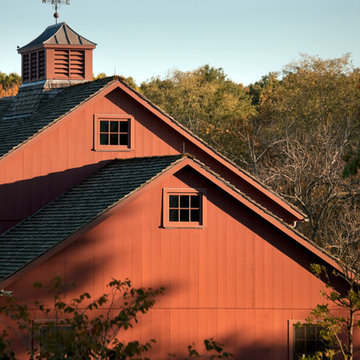
Main Barn Detail - Restorations and Additions to an 18th Century Farm in Southern New England - John B. Murray Architect - Interior Design by Bell-Guilmet Associates - Oehme, van Sweden & Associates Landscape Design - Photography by Durston Saylor
Фото: оранжевая хозпостройка
5
