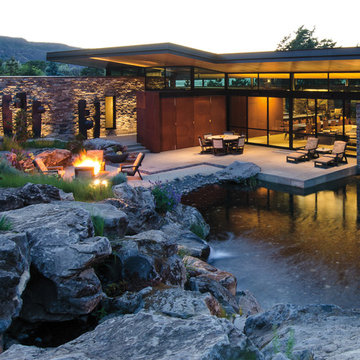Фото: огромный синий двор
Сортировать:
Бюджет
Сортировать:Популярное за сегодня
201 - 220 из 1 313 фото
1 из 3
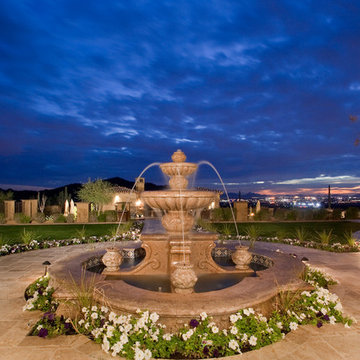
This stunning water fountain in the backyard is surrounded by beautiful landscaping.
Свежая идея для дизайна: огромный двор на заднем дворе в средиземноморском стиле с местом для костра и покрытием из каменной брусчатки - отличное фото интерьера
Свежая идея для дизайна: огромный двор на заднем дворе в средиземноморском стиле с местом для костра и покрытием из каменной брусчатки - отличное фото интерьера
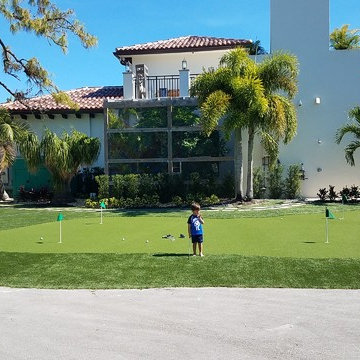
Broward Landscape Putting Green
На фото: огромный двор на боковом дворе в современном стиле с покрытием из каменной брусчатки без защиты от солнца
На фото: огромный двор на боковом дворе в современном стиле с покрытием из каменной брусчатки без защиты от солнца

A One of a kind outdoor living space complete with a wood burning fireplace. The space feature two Trex deck area that showcase island mist decking along with vintage lantern accents. The patio also has multiple levels that include a covered area under one of the decks perfect for lounging. The main feature is the custom fireplace that has integrated fireboxes as well as a seating wall.
Photography by: Keystone Custom Decks
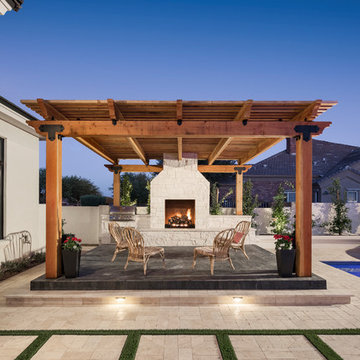
Backyard landscape
На фото: огромный двор на заднем дворе в стиле неоклассика (современная классика) с местом для костра и покрытием из каменной брусчатки с
На фото: огромный двор на заднем дворе в стиле неоклассика (современная классика) с местом для костра и покрытием из каменной брусчатки с
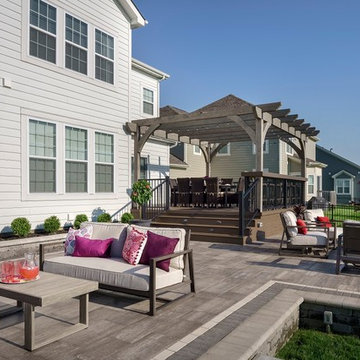
Archadeck of Columbus received the Archadeck Design Excellence Award for this project.
The winning project is a combination hardscape, deck, pergola and fire pit project in the Ballantrae subdivision of Dublin, Ohio. Almost all of the hardscapes using in this project came from Oberfield’s. The patio field features pavers from Oberfields’ Grand Milestone Collection in a color named Timeless — which seems a fitting name for such a timeless outdoor living space design! We also used Unilock pavers along the soldier course and on the bullnose cap.
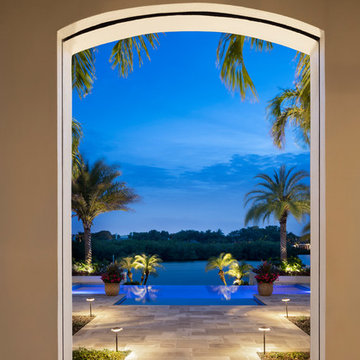
На фото: огромный двор на заднем дворе в морском стиле с покрытием из плитки и навесом с
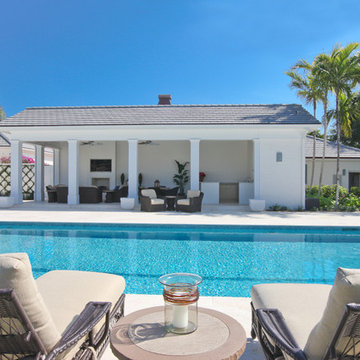
Situated on a three-acre Intracoastal lot with 350 feet of seawall, North Ocean Boulevard is a 9,550 square-foot luxury compound with six bedrooms, six full baths, formal living and dining rooms, gourmet kitchen, great room, library, home gym, covered loggia, summer kitchen, 75-foot lap pool, tennis court and a six-car garage.
A gabled portico entry leads to the core of the home, which was the only portion of the original home, while the living and private areas were all new construction. Coffered ceilings, Carrera marble and Jerusalem Gold limestone contribute a decided elegance throughout, while sweeping water views are appreciated from virtually all areas of the home.
The light-filled living room features one of two original fireplaces in the home which were refurbished and converted to natural gas. The West hallway travels to the dining room, library and home office, opening up to the family room, chef’s kitchen and breakfast area. This great room portrays polished Brazilian cherry hardwood floors and 10-foot French doors. The East wing contains the guest bedrooms and master suite which features a marble spa bathroom with a vast dual-steamer walk-in shower and pedestal tub
The estate boasts a 75-foot lap pool which runs parallel to the Intracoastal and a cabana with summer kitchen and fireplace. A covered loggia is an alfresco entertaining space with architectural columns framing the waterfront vistas.
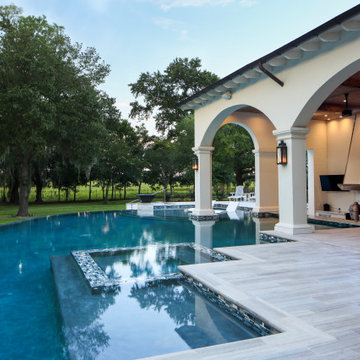
Свежая идея для дизайна: огромный двор на заднем дворе в стиле неоклассика (современная классика) с летней кухней, покрытием из каменной брусчатки и навесом - отличное фото интерьера
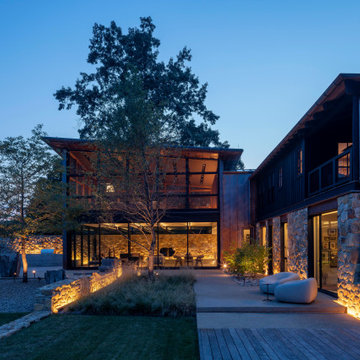
Свежая идея для дизайна: огромный двор на заднем дворе в стиле модернизм с покрытием из каменной брусчатки и навесом - отличное фото интерьера
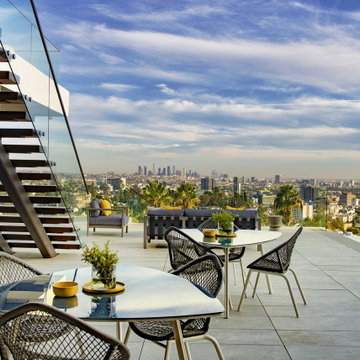
Los Tilos Hollywood Hills luxury home modern outdoor dining terrace with city views. Photo by William MacCollum.
Источник вдохновения для домашнего уюта: огромный двор на заднем дворе в стиле модернизм с летней кухней и покрытием из плитки без защиты от солнца
Источник вдохновения для домашнего уюта: огромный двор на заднем дворе в стиле модернизм с летней кухней и покрытием из плитки без защиты от солнца
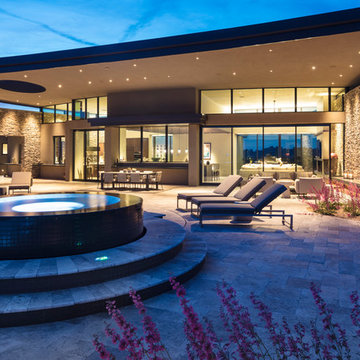
With a soaring, floating roof structure overhead, this patio is spacious, welcoming, and serves as an extension of the indoor spaces. Stone walls continue from the kitchen and fireplace walls to the outside spaces, creating visual continuity.
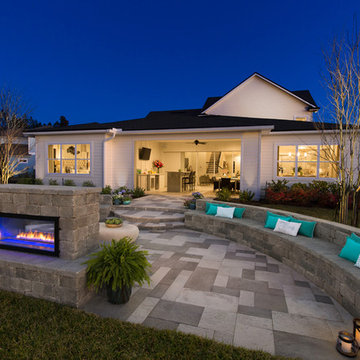
This contemporary modern backyard has a fire feature to help unwind after a long day of work. Whether throwing a party or unwinding with the family, this outdoor design has something for everyone.
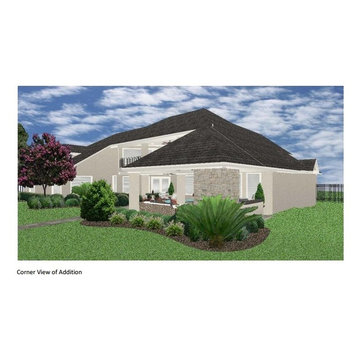
We are so excited about this stylish Houston patio addition!
It's one of our most recent outdoor living space design projects - and one of our new favorites!
We particularly love the rustic corner fireplace, the beautiful, vaulted pine ceiling and the Restoration Hardware furniture and accessories.
"Even though this space has an outdoor kitchen - often the highlight of our projects - the focus here is beautiful, comfortable outdoor living," says Outdoor Homescapes of Houston owner Wayne Franks. "And I have to say, I think this is one of the most gorgeous spaces we've created for doing that - in style."
"This project was special from the start, as we were creating this space for a friend of Wayne’s who had been a long time mentor to his boys growing up," adds Lisha Maxey, owner of LGH Designs in Houston (she coordinated furniture and finishes for the project). "This client was the principal of their high school and knew all of them very well and Wayne, too. This made it very personal, indeed, and we wanted everything to be perfect!"
The 23- by 16-foot addition, located at the back of the house in Cypress, looks out onto a manmade lake in the homeowners' subdivision. The focal point? A 9-foot-8-inch-high-by-7-foot-wide corner fireplace in Earth Grey rustic ledgestone from Colorstone in Houston. The fireplace features a custom wooden mantel, stone bench seating and a 52-inch Sunbrite outdoor TV.
Another highlight is the flooring - silver travertine tile laid out in a Versailles pattern. "We chose silver travertine in a 'Tumbled' color palette with variations of cream and brown," says Lisha. "So we had those two colors, plus grey, to pull from."
The 7-foot-long, stucco outdoor kitchen island's countertops are also noteworthy - Absolute Black granite in a leathered finish offering a modern look and a dark grey hue that works perfectly with the color palette. The kitchen island also houses an RCS 30-inch grill and fridge.
The seating area includes a sectional couch, coffee table, two swivel chairs and two ottomans - all from Restoration Hardware.
"We used Restoration Hardware's Biscayne sectional, swivel chairs and ottomans in gray, with textured linen weave in Sand and cushions and peacock accent pillows in gray," says Lisha. The coffee table is made of solid teak with a concrete top - as is the matching side table.
"We added a console table, also in teak, behind the sofa. And for accents, we added three Amalfi lanterns from Restoration Hardware in weathered zinc."
A Sunbrella® Heathered area rug (in Gray) was added to anchor the space and visually tie it together.
"The space as a whole leans towards a transitional style, in that it has many traditional cozy comforts and colors, but the furniture gives it a more contemporary look," says Lisha. "The idea from the beginning was to marry these two styles, as our clients wanted a look that would not age and be in vogue for years to come."
On the exterior, you can see how we worked to make the addition blend with the existing home - matching the shingles and stucco and continuing the landscaping.
3D graphic renderings and a virtual video tour allowed the clients to know exactly what the space would look like beforehand.
"It takes a lot of the guesswork out of the process," says Outdoor Homescapes' graphic designer, Kristy Buell Franks. "Floor plans and elevation drawings are good for giving an idea of the overall scope of the project, but it's the 3D renderings that really show what the space is going to look like."
The 3D graphics and video tours also help immensely when choosing finishing materials and furniture, she says: "The clients' choices can be put into the design to allow the clients to see how the materials will work with the existing materials on the house and how the furniture will look in the space."
What do you like about this space? Post a comment and let us know!
URL http://www.outdoorhomescapes.com
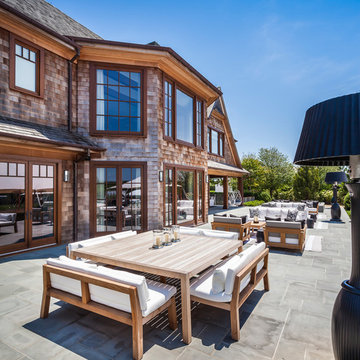
Sofia Joelsson Design
Стильный дизайн: огромный двор на заднем дворе в современном стиле с местом для костра без защиты от солнца - последний тренд
Стильный дизайн: огромный двор на заднем дворе в современном стиле с местом для костра без защиты от солнца - последний тренд
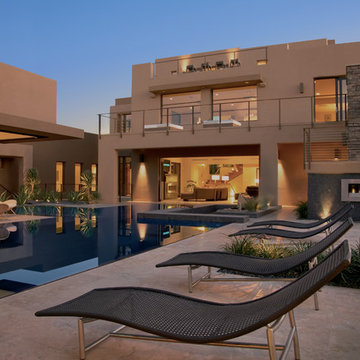
Идея дизайна: огромный двор на заднем дворе в современном стиле с местом для костра и навесом
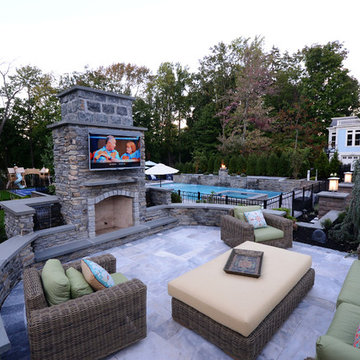
Пример оригинального дизайна: огромный двор на заднем дворе в стиле неоклассика (современная классика) с местом для костра и покрытием из каменной брусчатки
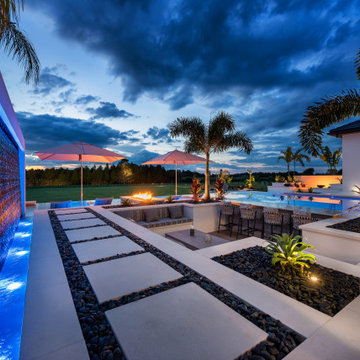
Stepping pavers border the Aria water feature wall. As sun sets, water glistens and falls down the aria wall of oceanside tiles. Incorporating a water feature by Great American Waterfall Company. A sunken lounge is situated adjacent to the swim up bar. Landscape lighting by FX Lighting shines around palm trees and plantings. Custom Built by Ryan Hughes Design Build. Photography by Jimi Smith.
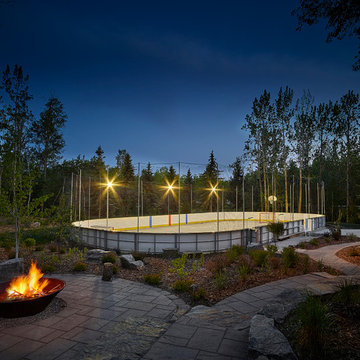
A professional NHL half regulation sized rink (complete with a separate room for equipment drying and storage).
Источник вдохновения для домашнего уюта: огромный двор на заднем дворе в стиле модернизм с местом для костра и покрытием из каменной брусчатки
Источник вдохновения для домашнего уюта: огромный двор на заднем дворе в стиле модернизм с местом для костра и покрытием из каменной брусчатки
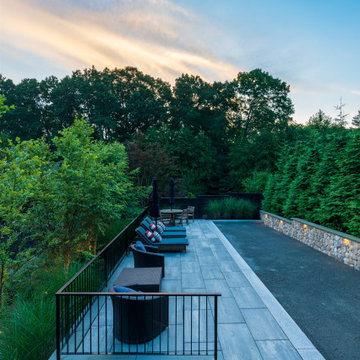
Using walls and steps, we transformed this steep backyard hill into multi-level patio spaces perfect for entertaining. Pictured here is the top level bocce ball court.
Фото: огромный синий двор
11
