Огромный кабинет – фото дизайна интерьера с высоким бюджетом
Сортировать:
Бюджет
Сортировать:Популярное за сегодня
1 - 20 из 419 фото
1 из 3
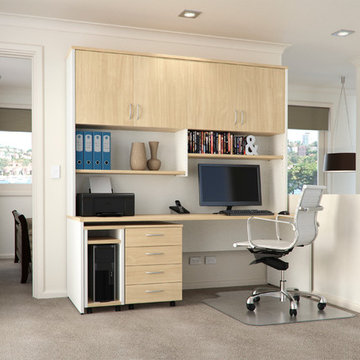
Functional and hard wearing furniture - desk, hutch and mobile pedestals. Available in many colors with the option of full customization.
На фото: огромный кабинет в стиле модернизм
На фото: огромный кабинет в стиле модернизм
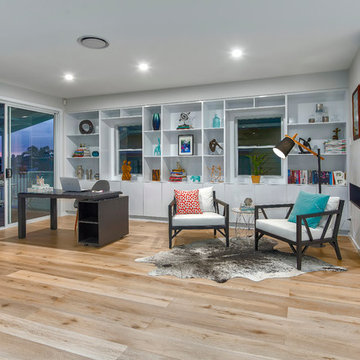
Combination home office and sitting area next to the very contemporary open gas fireplace
На фото: огромное рабочее место в современном стиле с серыми стенами, светлым паркетным полом, горизонтальным камином и отдельно стоящим рабочим столом с
На фото: огромное рабочее место в современном стиле с серыми стенами, светлым паркетным полом, горизонтальным камином и отдельно стоящим рабочим столом с
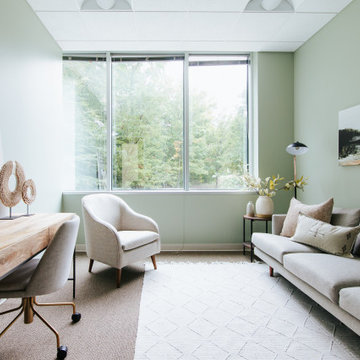
Probably the most “peaceful” out of all the offices, office 06 is certainly a calming retreat. Painted a soft, mossy green, the inside almost blends in with the outside. This office really is the perfect blend of “natural” and “modern” in that there plenty of “soft” elements (i.e. the pottery filled with stems and the basket wall) however they’re paired with some more “masculine” ones (i.e. the black floor lamps, structured sofa, etc.).
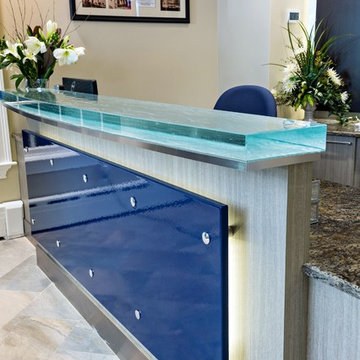
Reception designed by Judith Gamble Whalen.
Пример оригинального дизайна: огромный кабинет в стиле фьюжн с встроенным рабочим столом
Пример оригинального дизайна: огромный кабинет в стиле фьюжн с встроенным рабочим столом
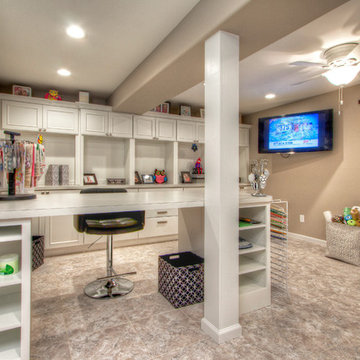
The craft room in this finished basement multi-tasks as a home office and additional storage. Easy-care finishes like vinyl tile flooring (Armstrong Alterna in Bleached Sand) and Formica countertops (in Paloma Polar) allow for hardcore crafting without the worry of damage.
Custom cabinetry from Showplace in the Savannah door style, with a white satin finish.
Photo by Toby Weiss
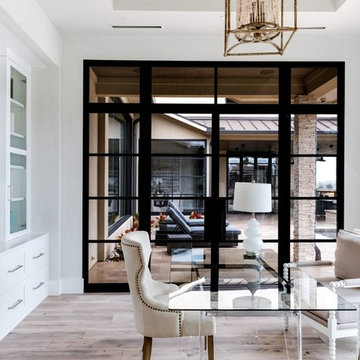
Costa Christ
Свежая идея для дизайна: огромное рабочее место в стиле неоклассика (современная классика) - отличное фото интерьера
Свежая идея для дизайна: огромное рабочее место в стиле неоклассика (современная классика) - отличное фото интерьера
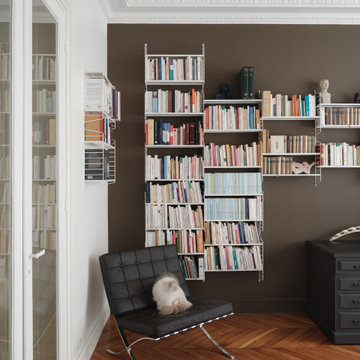
Cette grande pièce servait de chambre d'amis et de bureau, les livres y étaient entassés sans conviction dans de grandes billy blanches. On a entièrement repensé la pièce dans un esprit bibliothèque feutrée et design, avec un mur sombre d'un joli brun, sur lequel se détachent élégamment des étagères string blanches.
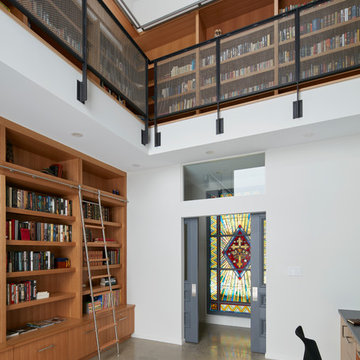
The client’s brief was to create a space reminiscent of their beloved downtown Chicago industrial loft, in a rural farm setting, while incorporating their unique collection of vintage and architectural salvage. The result is a custom designed space that blends life on the farm with an industrial sensibility.
The new house is located on approximately the same footprint as the original farm house on the property. Barely visible from the road due to the protection of conifer trees and a long driveway, the house sits on the edge of a field with views of the neighbouring 60 acre farm and creek that runs along the length of the property.
The main level open living space is conceived as a transparent social hub for viewing the landscape. Large sliding glass doors create strong visual connections with an adjacent barn on one end and a mature black walnut tree on the other.
The house is situated to optimize views, while at the same time protecting occupants from blazing summer sun and stiff winter winds. The wall to wall sliding doors on the south side of the main living space provide expansive views to the creek, and allow for breezes to flow throughout. The wrap around aluminum louvered sun shade tempers the sun.
The subdued exterior material palette is defined by horizontal wood siding, standing seam metal roofing and large format polished concrete blocks.
The interiors were driven by the owners’ desire to have a home that would properly feature their unique vintage collection, and yet have a modern open layout. Polished concrete floors and steel beams on the main level set the industrial tone and are paired with a stainless steel island counter top, backsplash and industrial range hood in the kitchen. An old drinking fountain is built-in to the mudroom millwork, carefully restored bi-parting doors frame the library entrance, and a vibrant antique stained glass panel is set into the foyer wall allowing diffused coloured light to spill into the hallway. Upstairs, refurbished claw foot tubs are situated to view the landscape.
The double height library with mezzanine serves as a prominent feature and quiet retreat for the residents. The white oak millwork exquisitely displays the homeowners’ vast collection of books and manuscripts. The material palette is complemented by steel counter tops, stainless steel ladder hardware and matte black metal mezzanine guards. The stairs carry the same language, with white oak open risers and stainless steel woven wire mesh panels set into a matte black steel frame.
The overall effect is a truly sublime blend of an industrial modern aesthetic punctuated by personal elements of the owners’ storied life.
Photography: James Brittain
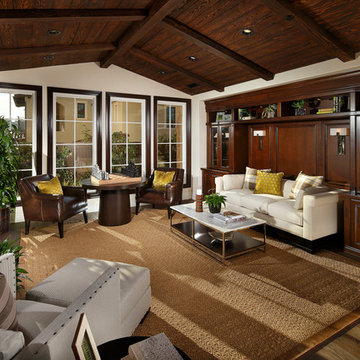
AG Photography
Свежая идея для дизайна: огромное рабочее место в классическом стиле с бежевыми стенами, темным паркетным полом и отдельно стоящим рабочим столом - отличное фото интерьера
Свежая идея для дизайна: огромное рабочее место в классическом стиле с бежевыми стенами, темным паркетным полом и отдельно стоящим рабочим столом - отличное фото интерьера
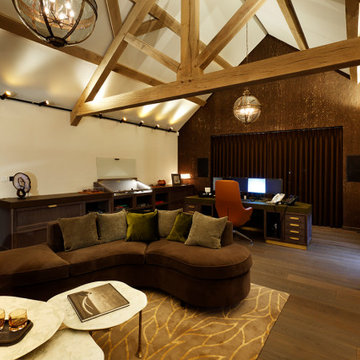
Свежая идея для дизайна: огромное рабочее место в современном стиле с паркетным полом среднего тона и отдельно стоящим рабочим столом - отличное фото интерьера
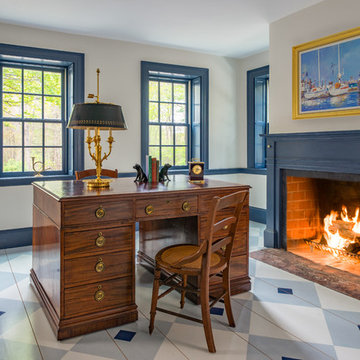
На фото: огромный кабинет в стиле кантри с стандартным камином, фасадом камина из дерева и отдельно стоящим рабочим столом с
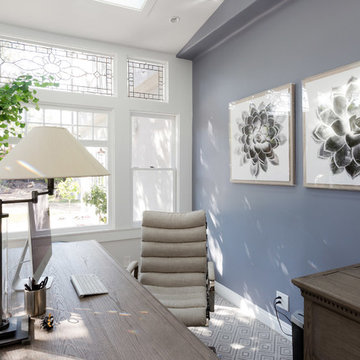
Photo: Amy Bartlam
Источник вдохновения для домашнего уюта: огромный кабинет в стиле фьюжн с синими стенами и отдельно стоящим рабочим столом
Источник вдохновения для домашнего уюта: огромный кабинет в стиле фьюжн с синими стенами и отдельно стоящим рабочим столом
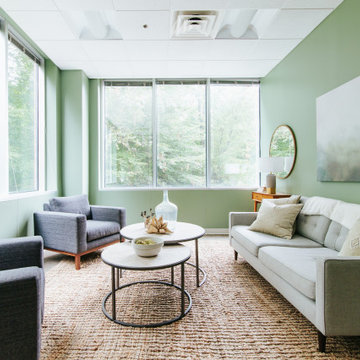
Taking our cue from the beautiful, wooded-view, we transformed this corner-office into a peaceful, professional retreat. Being the office of Carrie, the owner and founder of Cedar, we wanted it to feel substantial. We achieved this with the quality pieces that we selected - everything from the Mid-Century Modern console tables to the gray, linen sofa.
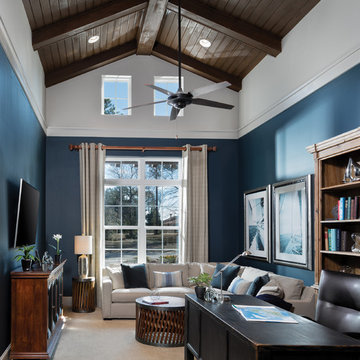
This large home office allows for meeting clients or for seeing video conferences or finance channels. The high ceilings and windows allow plenty of light. http://arhomes.us/Montalcino1303
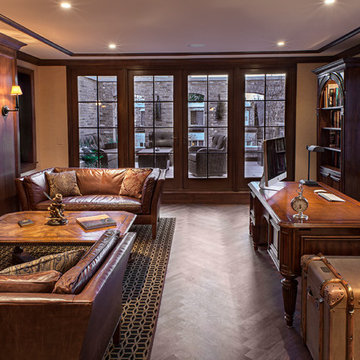
Select American Black Walnet built-in media wall, bar and crown molding.
Стильный дизайн: огромное рабочее место в классическом стиле с бежевыми стенами, отдельно стоящим рабочим столом, темным паркетным полом и коричневым полом без камина - последний тренд
Стильный дизайн: огромное рабочее место в классическом стиле с бежевыми стенами, отдельно стоящим рабочим столом, темным паркетным полом и коричневым полом без камина - последний тренд
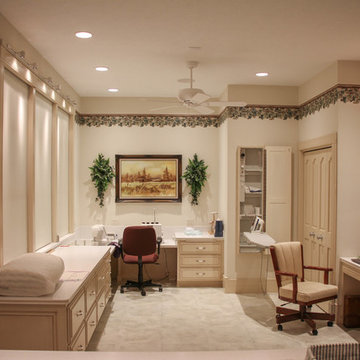
Designed and Constructed by John Mast Construction, Photos by Wesley Mast
Пример оригинального дизайна: огромный кабинет в стиле рустика с белыми стенами, полом из линолеума, встроенным рабочим столом, серым полом и местом для рукоделия без камина
Пример оригинального дизайна: огромный кабинет в стиле рустика с белыми стенами, полом из линолеума, встроенным рабочим столом, серым полом и местом для рукоделия без камина

The client’s brief was to create a space reminiscent of their beloved downtown Chicago industrial loft, in a rural farm setting, while incorporating their unique collection of vintage and architectural salvage. The result is a custom designed space that blends life on the farm with an industrial sensibility.
The new house is located on approximately the same footprint as the original farm house on the property. Barely visible from the road due to the protection of conifer trees and a long driveway, the house sits on the edge of a field with views of the neighbouring 60 acre farm and creek that runs along the length of the property.
The main level open living space is conceived as a transparent social hub for viewing the landscape. Large sliding glass doors create strong visual connections with an adjacent barn on one end and a mature black walnut tree on the other.
The house is situated to optimize views, while at the same time protecting occupants from blazing summer sun and stiff winter winds. The wall to wall sliding doors on the south side of the main living space provide expansive views to the creek, and allow for breezes to flow throughout. The wrap around aluminum louvered sun shade tempers the sun.
The subdued exterior material palette is defined by horizontal wood siding, standing seam metal roofing and large format polished concrete blocks.
The interiors were driven by the owners’ desire to have a home that would properly feature their unique vintage collection, and yet have a modern open layout. Polished concrete floors and steel beams on the main level set the industrial tone and are paired with a stainless steel island counter top, backsplash and industrial range hood in the kitchen. An old drinking fountain is built-in to the mudroom millwork, carefully restored bi-parting doors frame the library entrance, and a vibrant antique stained glass panel is set into the foyer wall allowing diffused coloured light to spill into the hallway. Upstairs, refurbished claw foot tubs are situated to view the landscape.
The double height library with mezzanine serves as a prominent feature and quiet retreat for the residents. The white oak millwork exquisitely displays the homeowners’ vast collection of books and manuscripts. The material palette is complemented by steel counter tops, stainless steel ladder hardware and matte black metal mezzanine guards. The stairs carry the same language, with white oak open risers and stainless steel woven wire mesh panels set into a matte black steel frame.
The overall effect is a truly sublime blend of an industrial modern aesthetic punctuated by personal elements of the owners’ storied life.
Photography: James Brittain
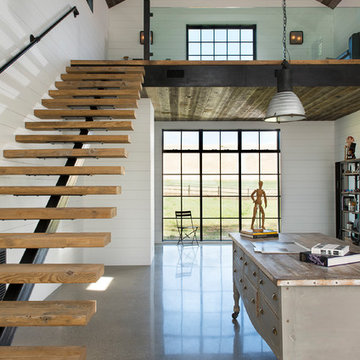
LongViews Studio
Свежая идея для дизайна: огромная домашняя мастерская в стиле модернизм с белыми стенами, бетонным полом и серым полом - отличное фото интерьера
Свежая идея для дизайна: огромная домашняя мастерская в стиле модернизм с белыми стенами, бетонным полом и серым полом - отличное фото интерьера
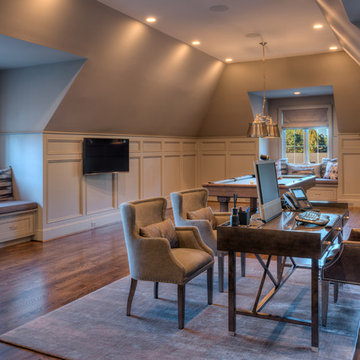
Home office/man cave featuring paneled walls and oversized built in window seats. Getz Creative Photography
Стильный дизайн: огромное рабочее место в стиле неоклассика (современная классика) с серыми стенами, темным паркетным полом и отдельно стоящим рабочим столом - последний тренд
Стильный дизайн: огромное рабочее место в стиле неоклассика (современная классика) с серыми стенами, темным паркетным полом и отдельно стоящим рабочим столом - последний тренд
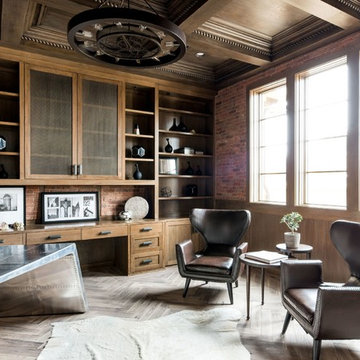
Costa Christ
На фото: огромное рабочее место в стиле неоклассика (современная классика) с
На фото: огромное рабочее место в стиле неоклассика (современная классика) с
Огромный кабинет – фото дизайна интерьера с высоким бюджетом
1