Фото: огромный гараж класса люкс
Сортировать:
Бюджет
Сортировать:Популярное за сегодня
161 - 180 из 702 фото
1 из 3
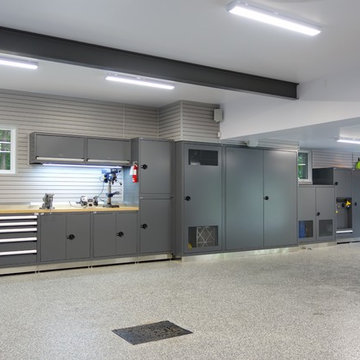
Design and transformation of a sextuple garage in Blainville, Quebec.
Источник вдохновения для домашнего уюта: огромный отдельно стоящий гараж в современном стиле для трех машин
Источник вдохновения для домашнего уюта: огромный отдельно стоящий гараж в современном стиле для трех машин
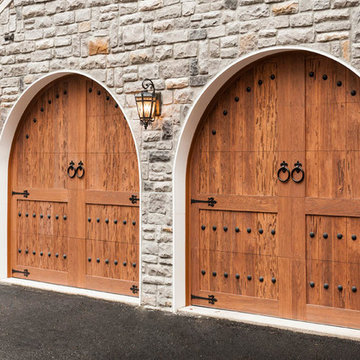
Clopay Canyon Ridge Collection faux wood carriage house garage doors, arch top with decorative hardware on a stone exterior.
Идея дизайна: огромный пристроенный гараж в стиле рустика для двух машин
Идея дизайна: огромный пристроенный гараж в стиле рустика для двух машин
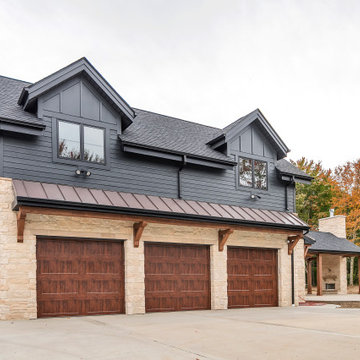
Garage side of home
Пример оригинального дизайна: огромный пристроенный гараж в стиле рустика с с перголой для трех машин
Пример оригинального дизайна: огромный пристроенный гараж в стиле рустика с с перголой для трех машин
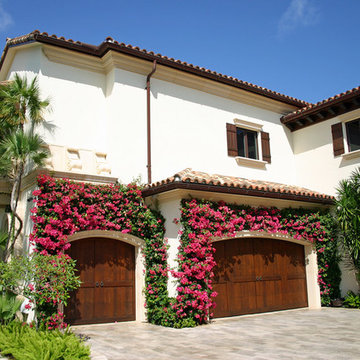
Barrel tile roof, Moroccan details, natural stone pavers, precast stone trim and details, gates and front wall, lush tropical landscaping.
Источник вдохновения для домашнего уюта: огромный пристроенный гараж в средиземноморском стиле для трех машин
Источник вдохновения для домашнего уюта: огромный пристроенный гараж в средиземноморском стиле для трех машин
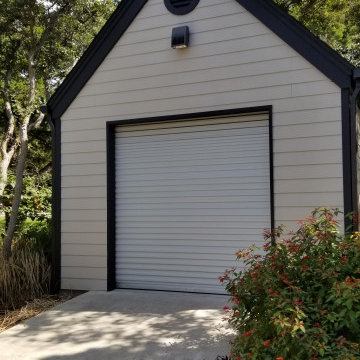
A collection of photos from a recent extensive property expansion and interior remodel project completed in the beautiful neighborhood of Barton Creek Estates.
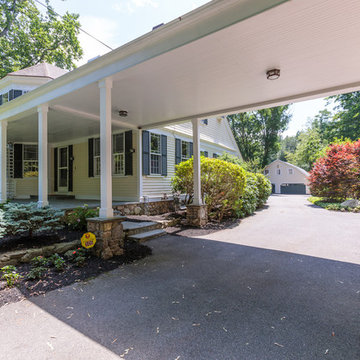
Character infuses every inch of this elegant Claypit Hill estate from its magnificent courtyard with drive-through porte-cochere to the private 5.58 acre grounds. Luxurious amenities include a stunning gunite pool, tennis court, two-story barn and a separate garage; four garage spaces in total. The pool house with a kitchenette and full bath is a sight to behold and showcases a cedar shiplap cathedral ceiling and stunning stone fireplace. The grand 1910 home is welcoming and designed for fine entertaining. The private library is wrapped in cherry panels and custom cabinetry. The formal dining and living room parlors lead to a sensational sun room. The country kitchen features a window filled breakfast area that overlooks perennial gardens and patio. An impressive family room addition is accented with a vaulted ceiling and striking stone fireplace. Enjoy the pleasures of refined country living in this memorable landmark home.
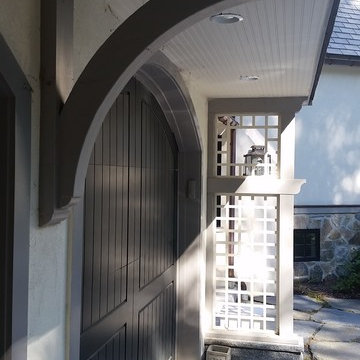
Custom Screens and bracket
Design by R & P Lowell Architects
На фото: огромный пристроенный гараж в классическом стиле с мастерской для трех машин
На фото: огромный пристроенный гараж в классическом стиле с мастерской для трех машин
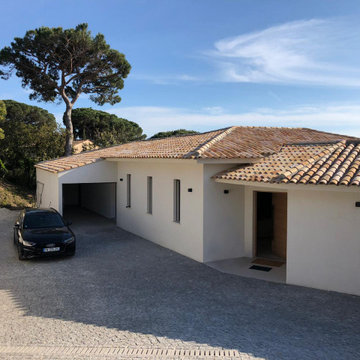
Vue de la villa. Les extérieurs ne sont pas terminés : chantier en cours !
На фото: огромный гараж в современном стиле с
На фото: огромный гараж в современном стиле с
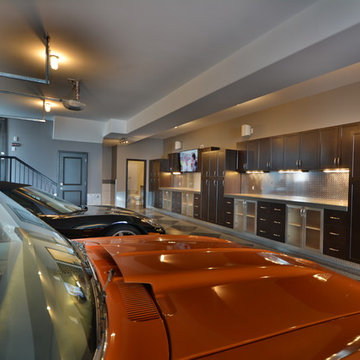
Checker plate back splashes on the cabinetry. Tile like patterned floor coating. Has a dogie wash shower & 2 piece bath. In floor hot water heating.
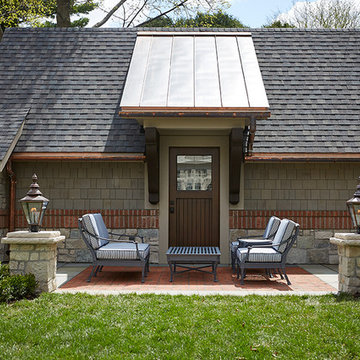
Builder: J. Peterson Homes
Interior Designer: Francesca Owens
Photographers: Ashley Avila Photography, Bill Hebert, & FulView
Capped by a picturesque double chimney and distinguished by its distinctive roof lines and patterned brick, stone and siding, Rookwood draws inspiration from Tudor and Shingle styles, two of the world’s most enduring architectural forms. Popular from about 1890 through 1940, Tudor is characterized by steeply pitched roofs, massive chimneys, tall narrow casement windows and decorative half-timbering. Shingle’s hallmarks include shingled walls, an asymmetrical façade, intersecting cross gables and extensive porches. A masterpiece of wood and stone, there is nothing ordinary about Rookwood, which combines the best of both worlds.
Once inside the foyer, the 3,500-square foot main level opens with a 27-foot central living room with natural fireplace. Nearby is a large kitchen featuring an extended island, hearth room and butler’s pantry with an adjacent formal dining space near the front of the house. Also featured is a sun room and spacious study, both perfect for relaxing, as well as two nearby garages that add up to almost 1,500 square foot of space. A large master suite with bath and walk-in closet which dominates the 2,700-square foot second level which also includes three additional family bedrooms, a convenient laundry and a flexible 580-square-foot bonus space. Downstairs, the lower level boasts approximately 1,000 more square feet of finished space, including a recreation room, guest suite and additional storage.
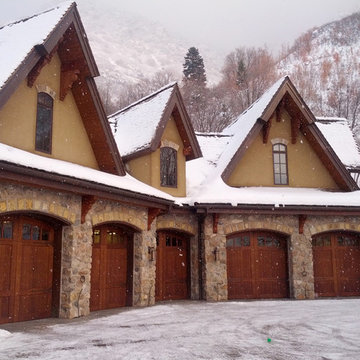
Источник вдохновения для домашнего уюта: огромный пристроенный гараж в классическом стиле для трех машин
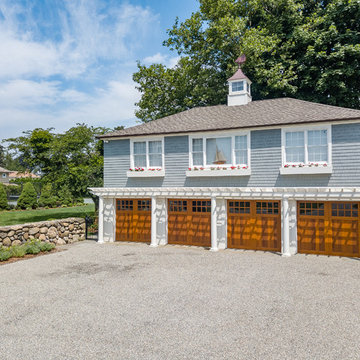
This luxury home was designed to specific specs for our client. Every detail was meticulously planned and designed with aesthetics and functionality in mind.
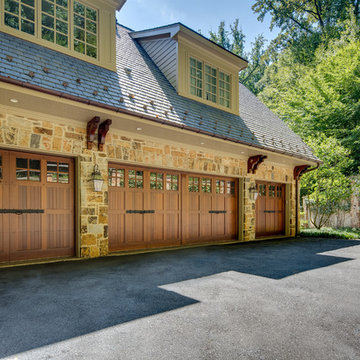
Maryland Photography, Inc.
На фото: огромный пристроенный гараж в стиле кантри для четырех и более машин с
На фото: огромный пристроенный гараж в стиле кантри для четырех и более машин с
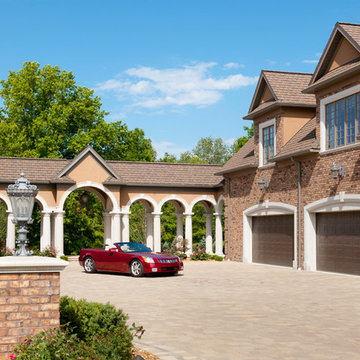
Craig Thompson
Идея дизайна: огромный отдельно стоящий гараж в классическом стиле для трех машин
Идея дизайна: огромный отдельно стоящий гараж в классическом стиле для трех машин
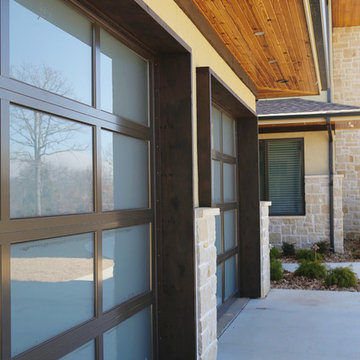
Frosted glass overhead doors with stone wainscoating and stucco exterior.
Пример оригинального дизайна: огромный пристроенный гараж в современном стиле для четырех и более машин
Пример оригинального дизайна: огромный пристроенный гараж в современном стиле для четырех и более машин
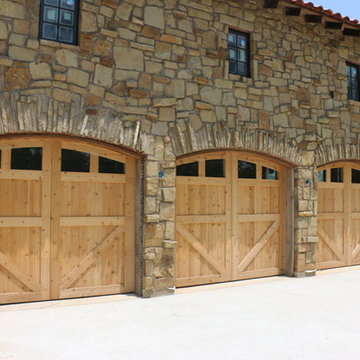
Showcased here are beautiful real-wood overhead garage doors with recessed paneling, cross-buck overlays and windows, which accent the rest of the home's rustic exterior.
Inside, these doors are equipped with a vertical-lift operating system that allows the doors to be 'lifted' to the top of the ceiling, providing maximum space below.
The doors were designed, custom-built and expertly installed by Cedar Park Overhead Doors, which has been serving the Austin area for more than 30 years.
Photo credit: Jenn Leaver
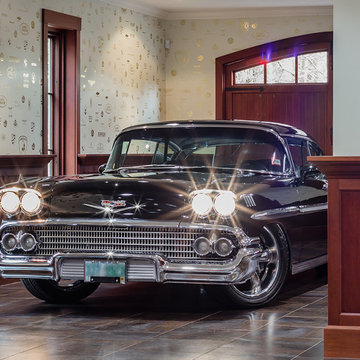
Пример оригинального дизайна: огромный отдельно стоящий гараж в стиле неоклассика (современная классика) с мастерской для четырех и более машин
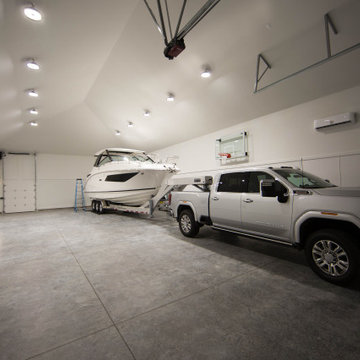
The large carriage house provides seasonal storage, space for recreation and plenty of additional storage.
Идея дизайна: огромный отдельно стоящий гараж в классическом стиле для четырех и более машин
Идея дизайна: огромный отдельно стоящий гараж в классическом стиле для четырех и более машин
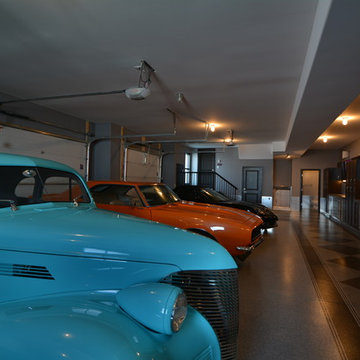
Sean Burry
Свежая идея для дизайна: огромный пристроенный гараж в стиле лофт для трех машин - отличное фото интерьера
Свежая идея для дизайна: огромный пристроенный гараж в стиле лофт для трех машин - отличное фото интерьера
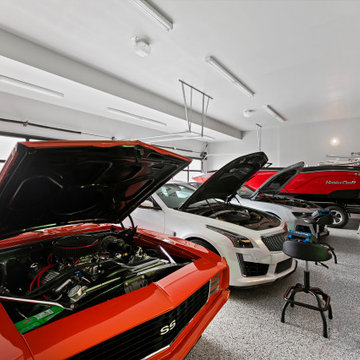
Стильный дизайн: огромный пристроенный гараж для четырех и более машин - последний тренд
Фото: огромный гараж класса люкс
9