Фото: огромный черный гараж
Сортировать:
Бюджет
Сортировать:Популярное за сегодня
101 - 120 из 131 фото
1 из 3
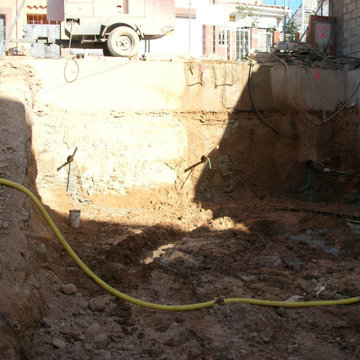
Edificio de 15 viviendas en dos bloques, garaje y
trasteros, con un total de 2.316,92 metros cuadrados construidos.
Esta obra se ejecutó mediante pantalla de micropilotes y muro pantalla, para la sujeción de terrenos y viviendas colindantes.
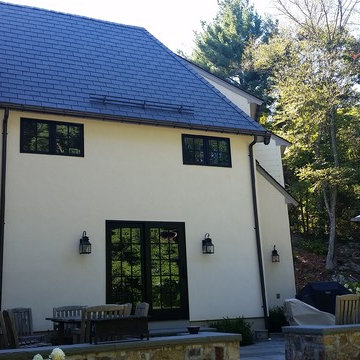
Rear Elevation
Design by R & P Lowell Architects
На фото: огромный пристроенный гараж в классическом стиле с мастерской с
На фото: огромный пристроенный гараж в классическом стиле с мастерской с
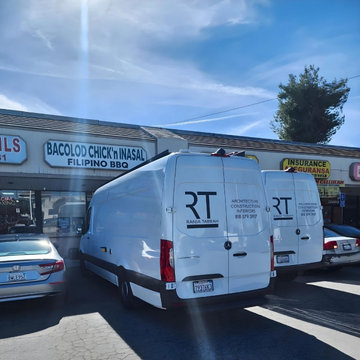
Discover the world of van life with our detailed guides and resources on customizing your dream mobile home. From layout ideas to budgeting tips, we've got everything you need to kickstart your van life journey.
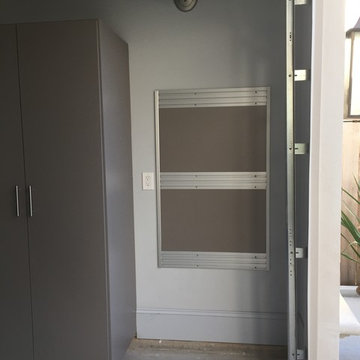
They were looking to maximize their storage space by using all three walls of the garage. On the left wall is the countertop height to be able to pull a bench up and work at. Slot wall was added as well to be able to add accessories to hold more items.
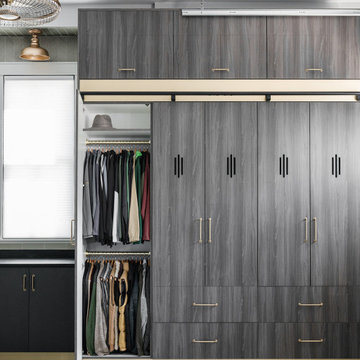
Who would’ve thought that one of our favorite projects would be a GARAGE?!✨
Garages aren’t considered an especially glamorous space, but this project defied the odds!
A beautifully designed space that adds tons of practical storage for the homeowners to stay organized. What’s not to like?!
Click the link in our bio to view more photos of this stunning project!
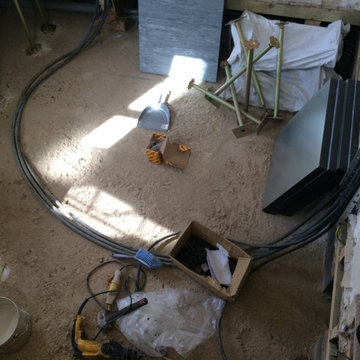
New rack room for client in London. Inside a listed building.
The existing floor would not carry the weight so we installed a false floor. New electrical feeds installed.
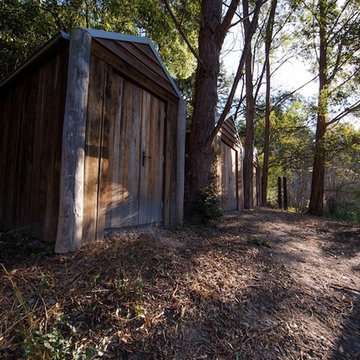
They blend in with their surrounding beautifully.
На фото: огромный отдельно стоящий гараж в стиле кантри для трех машин с
На фото: огромный отдельно стоящий гараж в стиле кантри для трех машин с
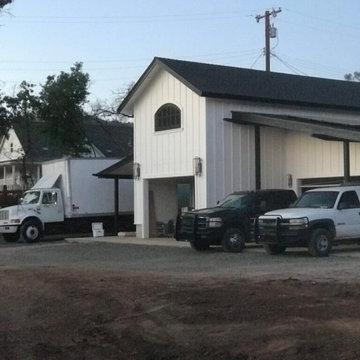
Свежая идея для дизайна: огромный отдельно стоящий гараж в стиле кантри для четырех и более машин - отличное фото интерьера
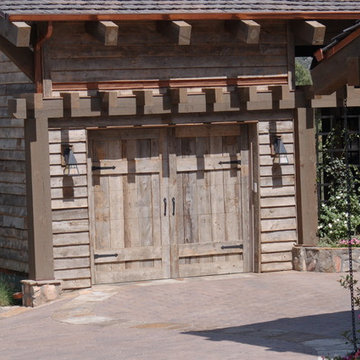
Luxury homes with elegant exposed beams designed by Fratantoni Interior Designers.
Follow us on Pinterest, Twitter, Facebook and Instagram for more inspirational photos!
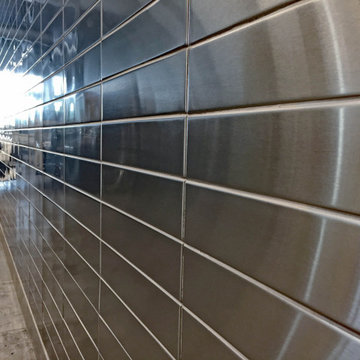
Made in USA, Handcrafted 2.5"x12" Metal Tiles by 100% woman-owned US Manufacturer, StainlessSteelTile.com. Tiles are installed in stacked subway pattern using grout, although grout is optional with these stainless steel tiles.
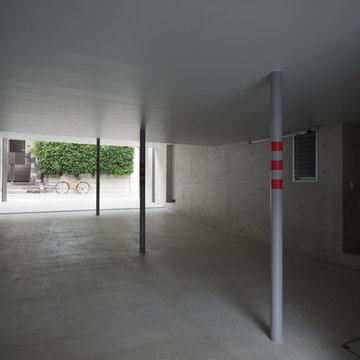
Photo by Takumi Ota
Идея дизайна: огромный пристроенный гараж в стиле модернизм с навесом для автомобилей для четырех и более машин
Идея дизайна: огромный пристроенный гараж в стиле модернизм с навесом для автомобилей для четырех и более машин
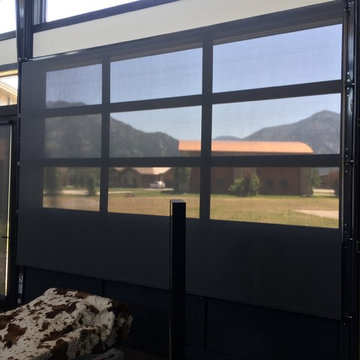
Hunter Douglas Designer Screen Shades - what's not to love about this project! Great place - Great shades!
Пример оригинального дизайна: огромный пристроенный гараж в стиле модернизм с мастерской для четырех и более машин
Пример оригинального дизайна: огромный пристроенный гараж в стиле модернизм с мастерской для четырех и более машин
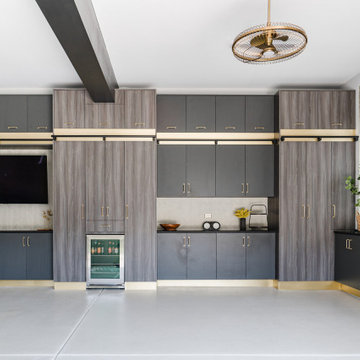
Welcome to the most gorgeous garage you’ve ever seen…✨
Our homeowner had an incredible vision for this project: the ultimate storage & hangout space.
Complete with laminate cabinets, brass hardware/toe kicks, wallpaper, tile, and a library ladder; it doesn’t get more luxury than this!
Thinking of renovating your garage? Submit an inquiry through the link in our bio to get started!
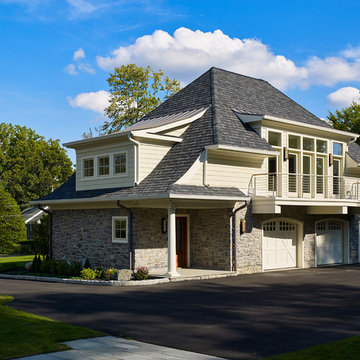
This detached custom designed garage and upstairs living suite had to both our client’s existing custom home and stand on its own as a feature within the landscape and the upscale Main Line neighborhood located outside of Philadelphia, Pennsylvania. Balancing traditional architectural design with a modern architectural feel, this new building is full of detailed surprises. It features the very best in updated building materials and amenities including real stone veneer, fire rated glass walls, a custom built stairway, a full featured kitchen with guest quarters, and a large sweeping balcony which takes in the artisanal, hand crafted stone walls and lush outdoor gardens. This beautiful impressive building not only enhances our client’s lifestyle, storing his collectible cars and providing a fully stocked retreat, it also stretches the masterful setting of the entire estate.
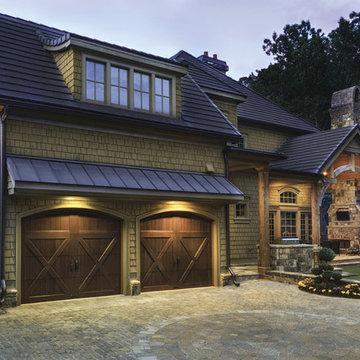
Clopay Reserve Wood Collection carriage house garage doors on a detached Craftsman style garage with living space.
Пример оригинального дизайна: огромный отдельно стоящий гараж в стиле кантри для двух машин
Пример оригинального дизайна: огромный отдельно стоящий гараж в стиле кантри для двух машин
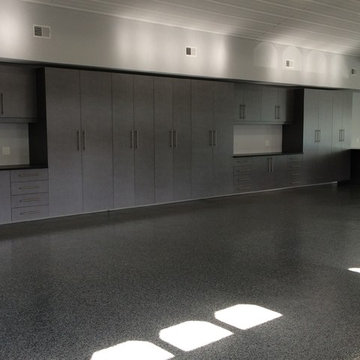
Michael Greco
На фото: огромный гараж в стиле модернизм с мастерской
На фото: огромный гараж в стиле модернизм с мастерской
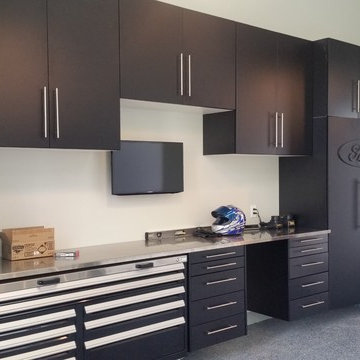
Michael J Letvin
Источник вдохновения для домашнего уюта: огромный пристроенный гараж в стиле модернизм с мастерской для трех машин
Источник вдохновения для домашнего уюта: огромный пристроенный гараж в стиле модернизм с мастерской для трех машин

This exclusive guest home features excellent and easy to use technology throughout. The idea and purpose of this guesthouse is to host multiple charity events, sporting event parties, and family gatherings. The roughly 90-acre site has impressive views and is a one of a kind property in Colorado.
The project features incredible sounding audio and 4k video distributed throughout (inside and outside). There is centralized lighting control both indoors and outdoors, an enterprise Wi-Fi network, HD surveillance, and a state of the art Crestron control system utilizing iPads and in-wall touch panels. Some of the special features of the facility is a powerful and sophisticated QSC Line Array audio system in the Great Hall, Sony and Crestron 4k Video throughout, a large outdoor audio system featuring in ground hidden subwoofers by Sonance surrounding the pool, and smart LED lighting inside the gorgeous infinity pool.
J Gramling Photos
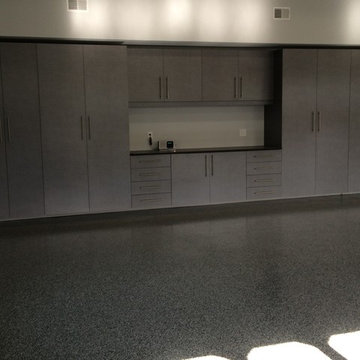
Michael Greco
Источник вдохновения для домашнего уюта: огромный пристроенный гараж в стиле модернизм с мастерской
Источник вдохновения для домашнего уюта: огромный пристроенный гараж в стиле модернизм с мастерской
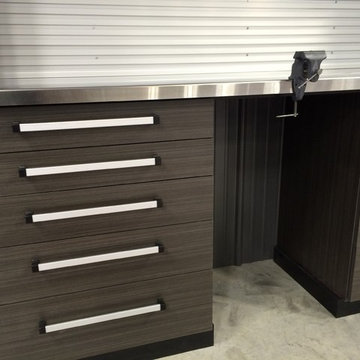
We created all the cabinetry to outfit this large tool shed and workspace in Goshen, KY. The man of the house has several cars and an extensive tool collection. The lady of the house uses a number of cabinets to organize and store holiday decorations for safe keeping and longevity.
Фото: огромный черный гараж
6