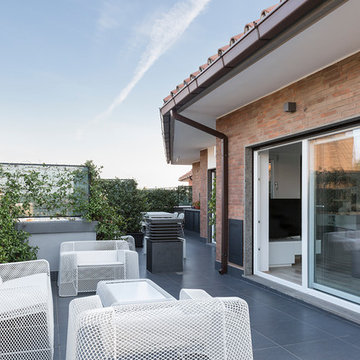Фото: огромная зеленая терраса
Сортировать:
Бюджет
Сортировать:Популярное за сегодня
81 - 100 из 802 фото
1 из 3
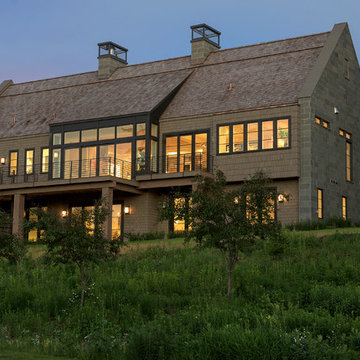
Builder: John Kraemer & Sons, Inc. - Architect: Charlie & Co. Design, Ltd. - Interior Design: Martha O’Hara Interiors - Photo: Spacecrafting Photography
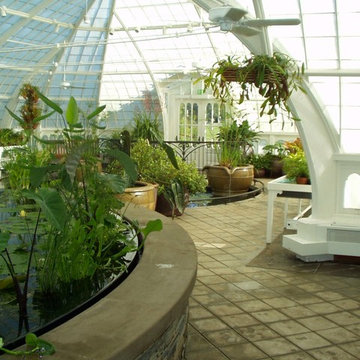
The original conservatory was built back in the 1880's, this reconstruction project had to try and use the same craftsmanship that was used back in that time so the new conservatory had the look of old but the structure of new engineering…. this was a great project to be involved in.
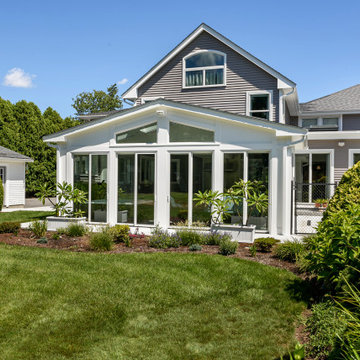
На фото: огромная терраса в стиле неоклассика (современная классика) с бетонным полом с
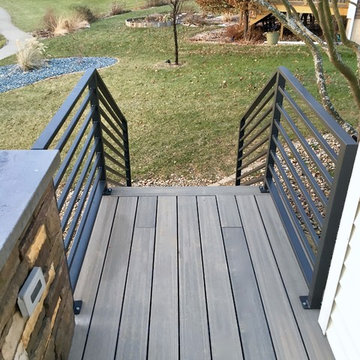
Стильный дизайн: огромная пергола на террасе на заднем дворе в стиле модернизм с летней кухней - последний тренд
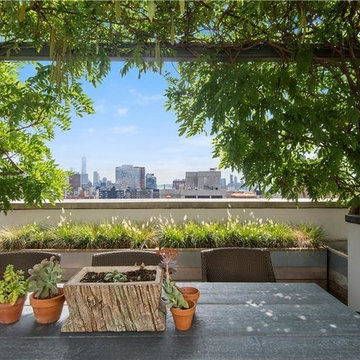
Fully-landscaped 1,500 s/f private entertaining terrace with incredible panoramas that stretch from the Hudson River and Statue of Liberty to the Empire State Building. Designed with designated areas for cooking, dining and relaxing. -- Gotham Photo Company
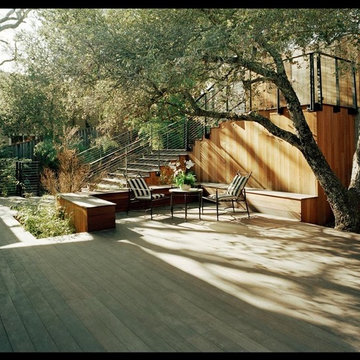
Kaplan Architects, AIA
Location: Redwood City , CA, USA
Front entry deck creating an outdoor room for the main living area. The exterior siding is natural cedar to match the siding on the house. We did a custom design for the cable rail system.
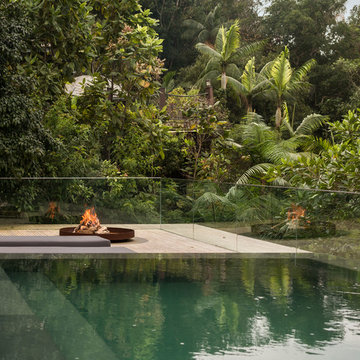
Accoya was used for all the superior decking and facades throughout the ‘Jungle House’ on Guarujá Beach. Accoya wood was also used for some of the interior paneling and room furniture as well as for unique MUXARABI joineries. This is a special type of joinery used by architects to enhance the aestetic design of a project as the joinery acts as a light filter providing varying projections of light throughout the day.
The architect chose not to apply any colour, leaving Accoya in its natural grey state therefore complimenting the beautiful surroundings of the project. Accoya was also chosen due to its incredible durability to withstand Brazil’s intense heat and humidity.
Credits as follows: Architectural Project – Studio mk27 (marcio kogan + samanta cafardo), Interior design – studio mk27 (márcio kogan + diana radomysler), Photos – fernando guerra (Photographer).
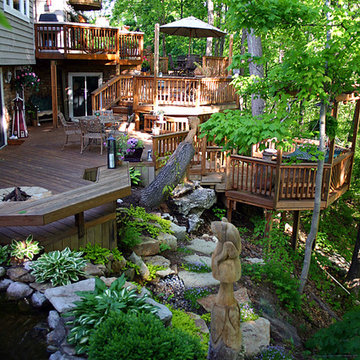
На фото: огромная пергола на террасе на заднем дворе в классическом стиле с местом для костра с
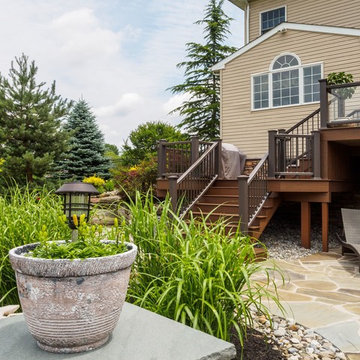
Why pay for a vacation when you have a backyard that looks like this? You don't need to leave the comfort of your own home when you have a backyard like this one. The deck was beautifully designed to comfort all who visit this home. Want to stay out of the sun for a little while? No problem! Step into the covered patio to relax outdoors without having to be burdened by direct sunlight.
Photos by: Robert Woolley , Wolf
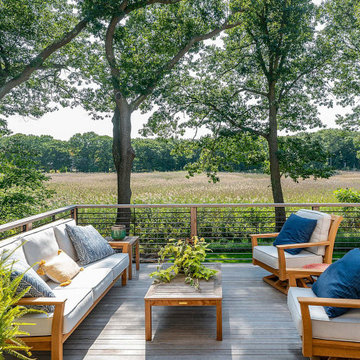
Свежая идея для дизайна: огромная терраса на заднем дворе, на втором этаже в современном стиле с деревянными перилами - отличное фото интерьера
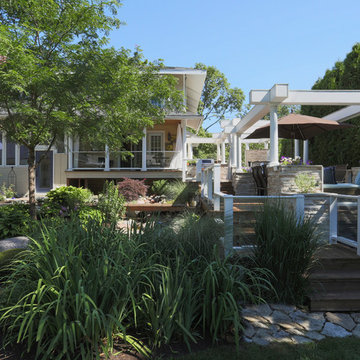
Kaskel Photography
На фото: огромная пергола на террасе на заднем дворе в стиле неоклассика (современная классика) с летней кухней
На фото: огромная пергола на террасе на заднем дворе в стиле неоклассика (современная классика) с летней кухней
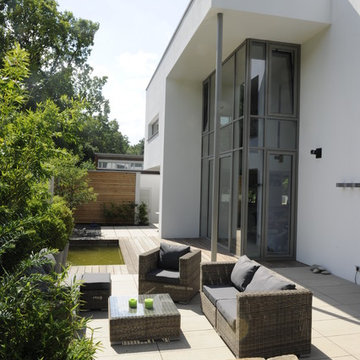
Terrassenbegrenzung aus Naturstein
Свежая идея для дизайна: огромный вертикальный сад на заднем дворе в современном стиле - отличное фото интерьера
Свежая идея для дизайна: огромный вертикальный сад на заднем дворе в современном стиле - отличное фото интерьера
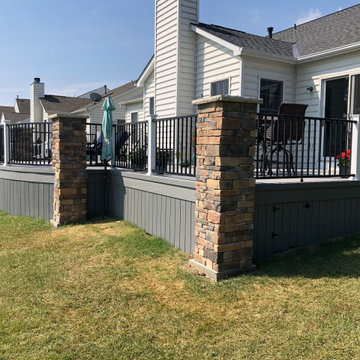
Construction of the deck’s beautiful stone veneer columns was more complex than you might think. Each column rests on a concrete pad, and we dug piers under the pads to ensure no movement of the stone veneer in the future. Then we built a wood frame for each column and applied the stone veneer. The homeowners chose Dutch Quality Stone. The color they selected is Sienna, and the specific pattern is Weather Ledge. The pillar caps are natural limestone with a smooth surface on top and a rock face finish around the edges.
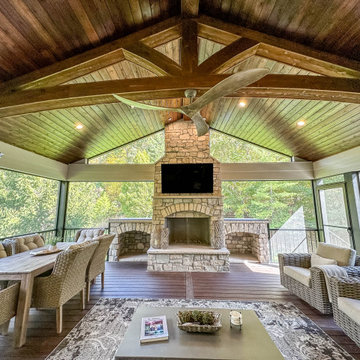
A gorgeous covered deck with a false truss and stone fireplace feature. This project includes a cedar ceiling with a custom stain, Trex composite decking, Heartlands custom screen room system, a wood burning stone fireplace with two wood storage boxes, Infratech heaters, vaulted ceilings with a cedar beam and custom truss, a finished underdeck area, custom stamped concrete, and an open deck area with Westbury railing.
The grilling area includes a Kamado joe, a Napoleon grill, a Blaze under counter refrigerator and Fire Magic cabinetry.
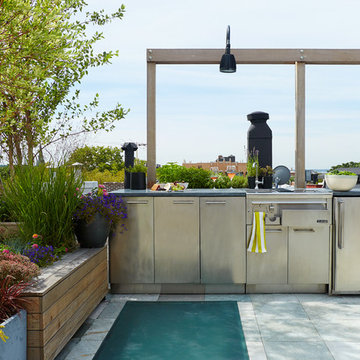
Featured in House Beautiful, Kitchen of the Month, Summer 2016.
In collaboration with Studio Prospect, Design and Architecture.
На фото: огромная пергола на террасе на крыше в современном стиле с летней кухней
На фото: огромная пергола на террасе на крыше в современном стиле с летней кухней
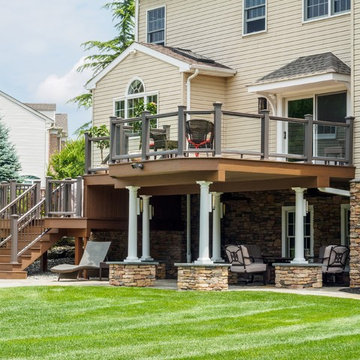
Why pay for a vacation when you have a backyard that looks like this? You don't need to leave the comfort of your own home when you have a backyard like this one. The deck was beautifully designed to comfort all who visit this home. Want to stay out of the sun for a little while? No problem! Step into the covered patio to relax outdoors without having to be burdened by direct sunlight.
Photos by: Robert Woolley , Wolf
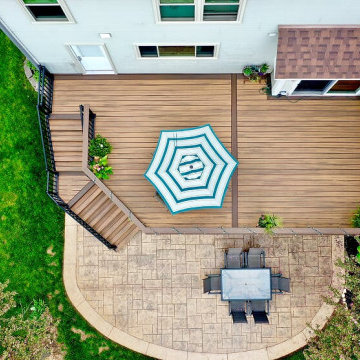
Stamped concrete patio with Trex Transcends decking, spiced rum boarder and havana gold interior, hidden fasteners, and Westbury aluminum rail w/ matching Trex drink cap.
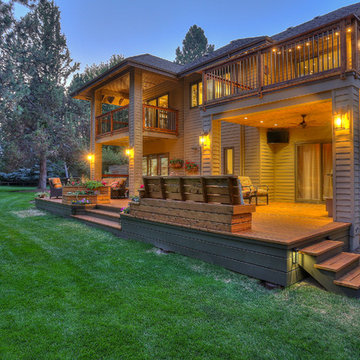
Источник вдохновения для домашнего уюта: огромная терраса на заднем дворе в стиле кантри
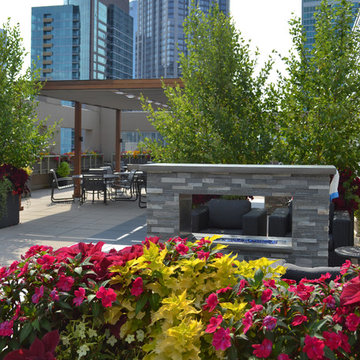
Пример оригинального дизайна: огромная пергола на террасе на крыше в современном стиле с летней кухней
Фото: огромная зеленая терраса
5
