Фото: огромная терраса на первом этаже
Сортировать:
Бюджет
Сортировать:Популярное за сегодня
1 - 20 из 293 фото
1 из 3
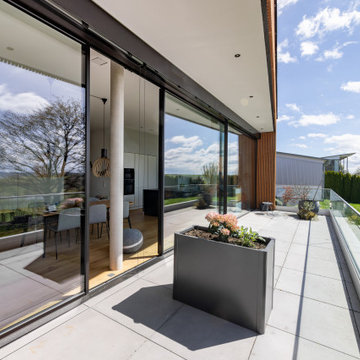
Пример оригинального дизайна: огромная терраса на заднем дворе, на первом этаже в современном стиле с обшитым цоколем, навесом и стеклянными перилами
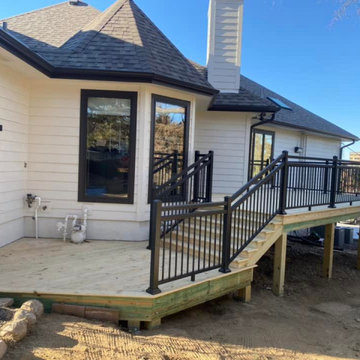
Take a look at this very expansive, two tiered deck system. Built entirely out of pressure treated, with an aluminum handrail system. Will be a wonderful way to spend a warm days lunch break for those that work at Elisa Ilana Jewelers!
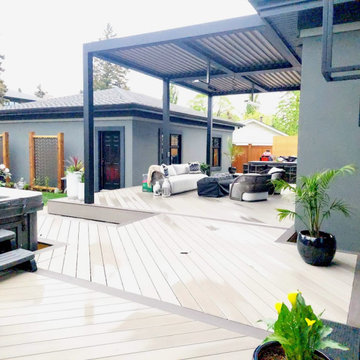
The back deck was extended to increase the usable space. The hot tub was relocated to the other side of the yard and a built in kitchen was added to the far end. The decking is laid in a herringbone pattern with Trek boards. The sitting area has a openable metal pergola and gas heating for the winter.
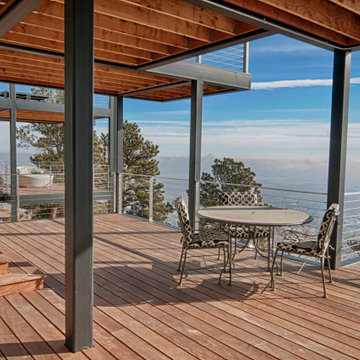
Стильный дизайн: огромная пергола на террасе на заднем дворе, на первом этаже в современном стиле с перилами из тросов - последний тренд
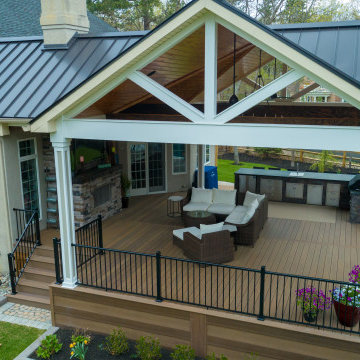
Expansive outdoor living space including fireplace, outdoor kitchen, stained wood ceiling, post and beam
Свежая идея для дизайна: огромная терраса на заднем дворе, на первом этаже в стиле рустика с навесом и металлическими перилами - отличное фото интерьера
Свежая идея для дизайна: огромная терраса на заднем дворе, на первом этаже в стиле рустика с навесом и металлическими перилами - отличное фото интерьера
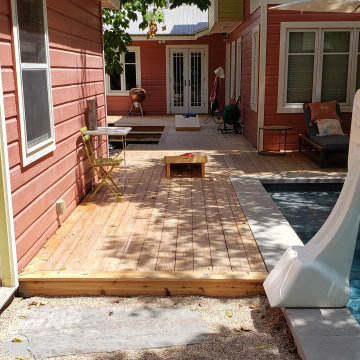
We used two types of wood for this custom deck project. The deck surface is made of beautiful cedar, and the substructure is made of pressure-treated pine. Each requires specific treatment to ensure the wood is protected from rot and other damage.
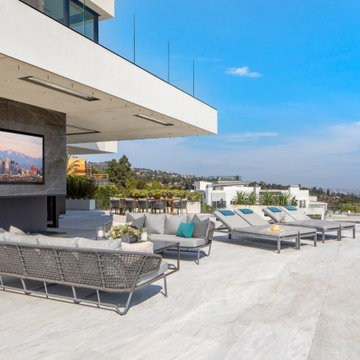
Summitridge Drive Beverly Hills modern home pool terrace
На фото: огромная терраса на заднем дворе, на первом этаже в современном стиле с уличным камином, навесом и стеклянными перилами
На фото: огромная терраса на заднем дворе, на первом этаже в современном стиле с уличным камином, навесом и стеклянными перилами
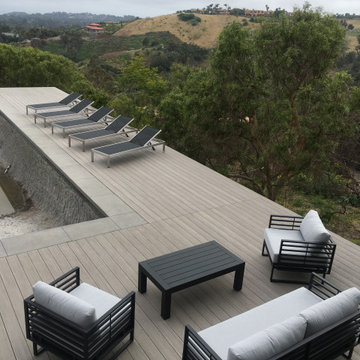
Источник вдохновения для домашнего уюта: огромная терраса на заднем дворе, на первом этаже в морском стиле с перегородкой для приватности и стеклянными перилами без защиты от солнца
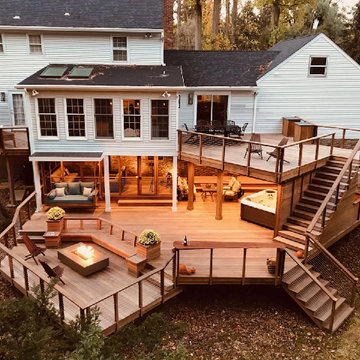
A square deck doesn’t have to be boring – just tilt the squares on an angle.
This client had a big wish list:
A screen porch was created under an existing elevated room.
A large upper deck for dining was waterproofed with EPDM roofing. This made for a large dry area on the lower deck furnished with couches, a television, spa, recessed lighting, and paddle fans.
An outdoor shower is enclosed under the stairs. For code purposes, we call it a rinsing station.
A small roof extension to the existing house provides covering and a spot for a hanging daybed.
The design also includes a live edge slab installed as a bar top at which to enjoy a casual drink while watching the children in the yard.
The lower deck leads down two more steps to the fire pit.
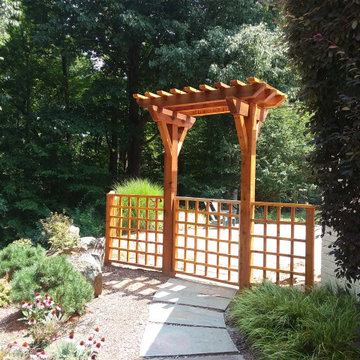
This backyard pool area required refurbishing. Archadeck worked with the clients as they also coordinated with their pool resurfacing contractor to improve their pool area. We refurbished their deck by removing all the ipe hardwood decking, raising/re-building the deck structure where it was drooping, replacing some of the ipe decking boards, and re-installing the deck anew.
In addition, we built three solid cedar pergolas throughout the pool area, including a trellis-style pergola and gate to create a defined entrance into the backyard.
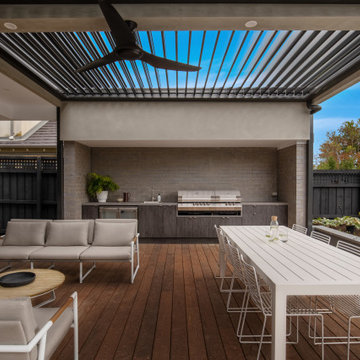
The street location of this property had already undergone substantial demolition and rebuilds, and our clients wanted to re-establish a sense of the original history to the area. The existing Edwardian home needed to be demolished to create a new home that accommodated a growing family ranging from their pre-teens until late 20’s.
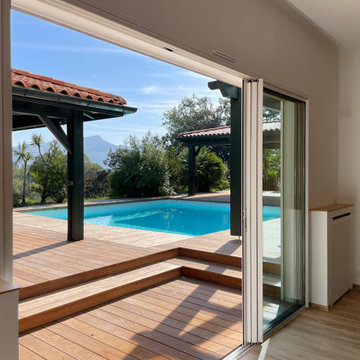
. Cache radiateur:
https://www.corian.fr/
Идея дизайна: огромная терраса на заднем дворе, на первом этаже в стиле модернизм с навесом
Идея дизайна: огромная терраса на заднем дворе, на первом этаже в стиле модернизм с навесом

Kaplan Architects, AIA
Location: Redwood City , CA, USA
Front entry deck creating an outdoor room for the main living area. The exterior siding is natural cedar and the roof is a standing seam metal roofing system with custom design integral gutters.
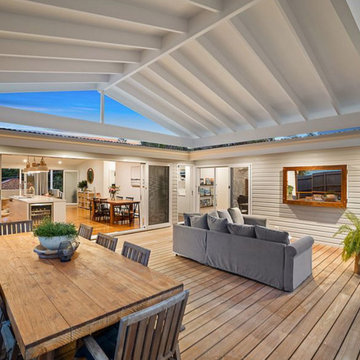
This beautiful functional outdoor living space was designed for all Sydney weather. Also flows beautifully from the inside out.
На фото: огромная терраса на заднем дворе, на первом этаже в морском стиле с навесом и перилами из тросов с
На фото: огромная терраса на заднем дворе, на первом этаже в морском стиле с навесом и перилами из тросов с
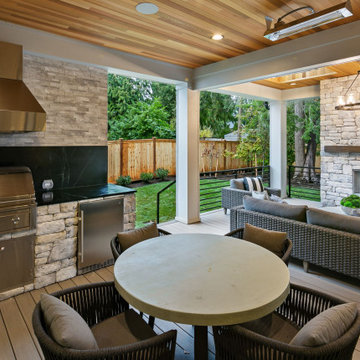
The Kelso's Decking offers a luxurious outdoor living space that is perfect for entertaining and relaxation. The deck features a covered area, providing shade and protection from the elements. The gray deck surface creates a sleek and modern look, while skylights let in natural light, creating an open and inviting atmosphere. The deck is equipped with a BBQ hood and BBQs, allowing for outdoor cooking and dining experiences. The black countertop offers a stylish and functional space for food preparation. Ceiling heat lamps provide warmth on cooler evenings, ensuring comfort throughout the year. The stone BBQ center and stone outdoor fireplace add a touch of elegance and serve as focal points of the deck. Gray outdoor patio furniture provides ample seating for guests, while an outdoor chandelier adds a touch of sophistication and ambiance. The Kelso's Decking is a beautiful outdoor space that combines functionality, comfort, and style, creating the perfect setting for outdoor gatherings and relaxation.
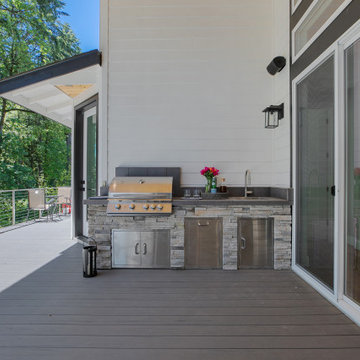
This spacious outdoor living space has everything you need to entertain. From an outdoor fireplace, built-in outdoor kitchen, and covered patio with tongue and groove ceiling and ceiling fan. This stone fireplace is double-sided from the main floor great room. Patio slider doors flank the fireplace and make it easy to transition from indoor to outdoor living. This outdoor space is an inviting space to enjoy the beauty of nature.

A square deck doesn’t have to be boring – just tilt the squares on an angle.
This client had a big wish list:
A screen porch was created under an existing elevated room.
A large upper deck for dining was waterproofed with EPDM roofing. This made for a large dry area on the lower deck furnished with couches, a television, spa, recessed lighting, and paddle fans.
An outdoor shower is enclosed under the stairs. For code purposes, we call it a rinsing station.
A small roof extension to the existing house provides covering and a spot for a hanging daybed.
The design also includes a live edge slab installed as a bar top at which to enjoy a casual drink while watching the children in the yard.
The lower deck leads down two more steps to the fire pit.
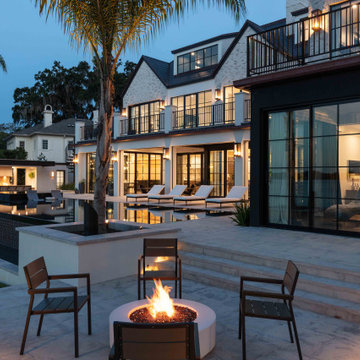
Стильный дизайн: огромная терраса на заднем дворе, на первом этаже в стиле неоклассика (современная классика) с местом для костра без защиты от солнца - последний тренд
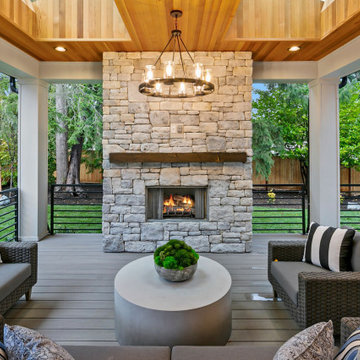
The Kelso Back Patio is a stunning outdoor space designed for comfort and relaxation. It features a black metal railing, providing safety while adding a touch of elegance to the design. The covered outdoor deck offers protection from the elements, allowing for enjoyment in any weather. The gray deck surface adds a modern and sophisticated look to the patio. The patio is furnished with stylish and comfortable gray outdoor patio furniture, creating a cozy seating area for lounging and socializing. An outdoor chandelier hangs from above, illuminating the space and adding a touch of glamour. Skylights bring in natural light, creating an open and airy atmosphere. The highlight of the patio is the stone outdoor fireplace, which serves as a focal point and provides warmth and ambience for gatherings and relaxation. The Kelso Back Patio is the perfect spot to unwind, entertain, and enjoy outdoor living in style.
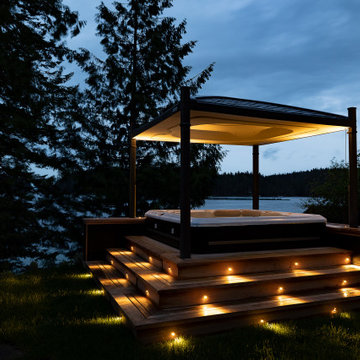
A coastal oasis estate on the remote island of Cortes, this home features luxury upgrades, finishing, stonework, construction updates, landscaping, solar integration, spa area, expansive entertaining deck, and cozy courtyard to reflect our clients vision.
Фото: огромная терраса на первом этаже
1