Фото: маленькие экстерьеры в стиле лофт для на участке и в саду
Сортировать:
Бюджет
Сортировать:Популярное за сегодня
41 - 60 из 456 фото
1 из 3

Свежая идея для дизайна: маленький двор на заднем дворе в стиле лофт с летней кухней и мощением клинкерной брусчаткой для на участке и в саду - отличное фото интерьера
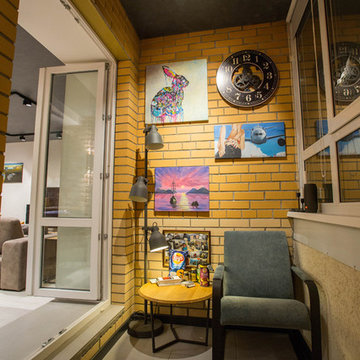
Свежая идея для дизайна: маленький балкон и лоджия в стиле лофт с перилами из смешанных материалов без защиты от солнца для на участке и в саду - отличное фото интерьера
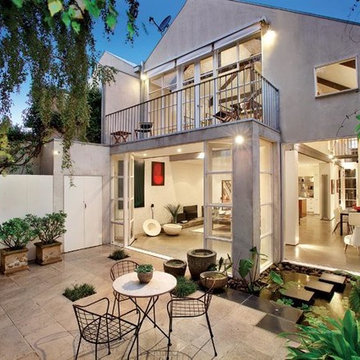
Ytbehandlingen av fasaden är av ren fin puts och obehandlad. Enkel industriell design som kommer till liv med lite grönska runtomkring och ett vattenområde.
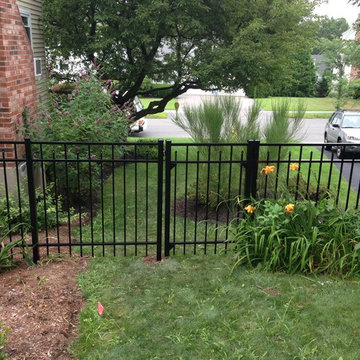
Идея дизайна: маленький участок и сад на боковом дворе в стиле лофт для на участке и в саду
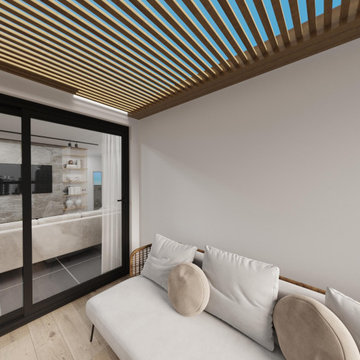
Источник вдохновения для домашнего уюта: маленькая пергола на балконе в стиле лофт с стеклянными перилами в квартире для на участке и в саду
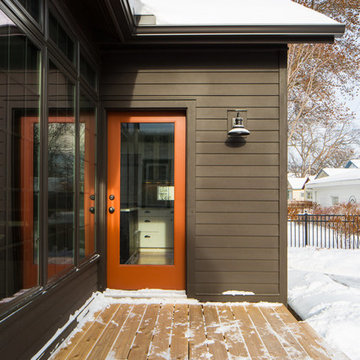
"Brandon Stengel - www.farmkidstudios.com”
Идея дизайна: маленькая терраса на заднем дворе в стиле лофт без защиты от солнца для на участке и в саду
Идея дизайна: маленькая терраса на заднем дворе в стиле лофт без защиты от солнца для на участке и в саду
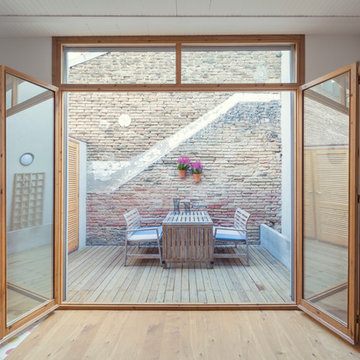
Nieve | Productora Audiovisual
Стильный дизайн: маленькая терраса на заднем дворе в стиле лофт с растениями в контейнерах без защиты от солнца для на участке и в саду - последний тренд
Стильный дизайн: маленькая терраса на заднем дворе в стиле лофт с растениями в контейнерах без защиты от солнца для на участке и в саду - последний тренд
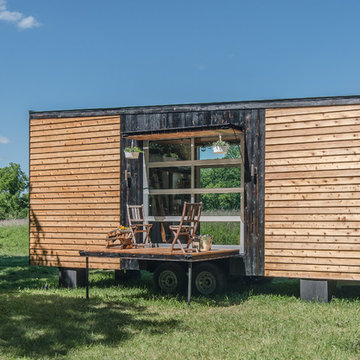
StudioBell
Пример оригинального дизайна: маленькая терраса в стиле лофт без защиты от солнца для на участке и в саду
Пример оригинального дизайна: маленькая терраса в стиле лофт без защиты от солнца для на участке и в саду
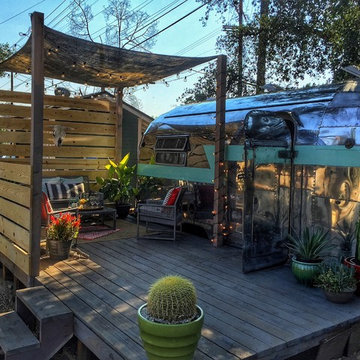
On our new series for ellentube, we are focused on creating affordable spaces in a short time ($1,000 budget & 24 hrs). It has been a dream of ours to design a vintage Airstream trailer and we finally got the opportunity to do it! This trailer was old dingy and no life! We transformed it back to life and gave it an outdoor living room to double the living space.
You can see the full episode at: www.ellentube.com/GrandDesign
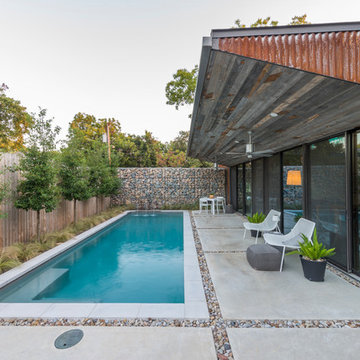
The minimalistic design of the pool compliments the basic shape of the house. Close attention was paid to the details of the pool and surrounding deck.
Photography Credit: Wade Griffith
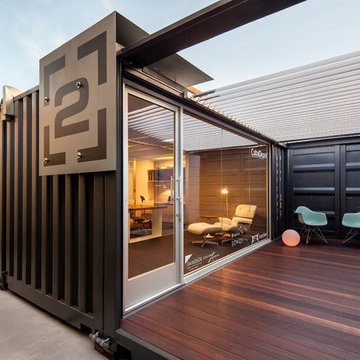
This shipping container office has installed louver vents to help circulate the air flow. Louver vents can be adjusted to open and close when necessary. This shipping container office has installed bamboo flooring on the outside porch. This custom built porch provides plenty of space for outside furniture to lounge on during lunch hours. We also offer the option to put your companies logo on the side!
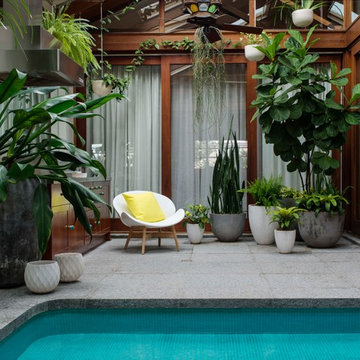
Secret Gardens is regularly presented with new and challenging designs. This warehouse renovation required a complete overhaul of the internal warehouse courtyard and front entrance. Previous renovations had ‘domesticated’ the building, a poor departure from its warehouse origins. The front was given a sophisticated finish with balconies added onto bedrooms and large garage and entrance doors created with a bronze/copper finish. The internal courtyard pool was modernised, BBQ and cabinetry added and the finishing touches of plants added in pots and hanging from the beams to bring greenery to this industrial space. The end result has enhanced the warehouse appeal with a modern touch.
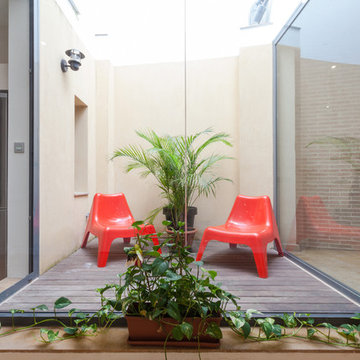
Стильный дизайн: маленькая терраса в стиле лофт с растениями в контейнерах без защиты от солнца для на участке и в саду - последний тренд
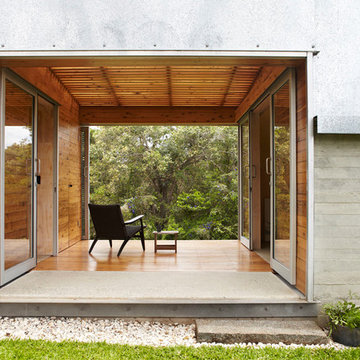
The central covered deck space establishes ground connections with the newly defined garden while serving as an arrival court.
Photography by Alicia Taylor
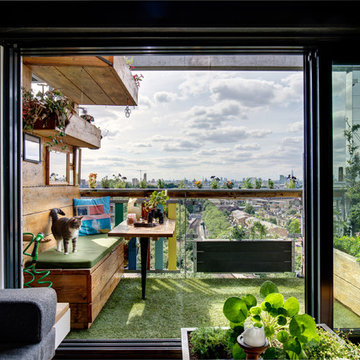
Our client moved into a modern apartment in South East London with a desire to warm it up and bring the outside in. We set about transforming the space into a lush, rustic, rural sanctuary with an industrial twist.
We stripped the ceilings and wall back to their natural substrate, which revealed textured concrete and beautiful steel beams. We replaced the carpet with richly toned reclaimed pine and introduced a range of bespoke storage to maximise the use of the space. Finally, the apartment was filled with plants, including planters and living walls, to complete the "outside inside" feel.
Photography by Adam Letch - www.adamletch.com
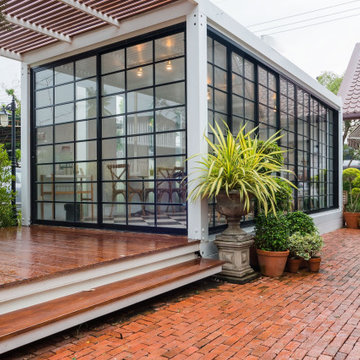
Пример оригинального дизайна: маленькая терраса в стиле лофт для на участке и в саду
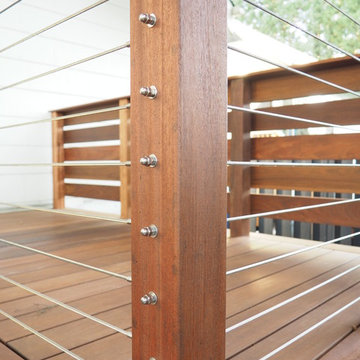
На фото: маленький участок и сад на заднем дворе в стиле лофт с полуденной тенью и мощением тротуарной плиткой для на участке и в саду
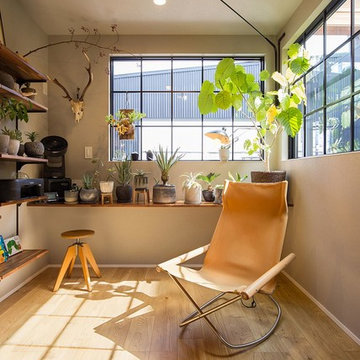
太陽の光と緑に囲まれた、お店のような趣味部屋。
Стильный дизайн: маленькая терраса в стиле лофт с светлым паркетным полом, стандартным потолком и бежевым полом для на участке и в саду - последний тренд
Стильный дизайн: маленькая терраса в стиле лофт с светлым паркетным полом, стандартным потолком и бежевым полом для на участке и в саду - последний тренд
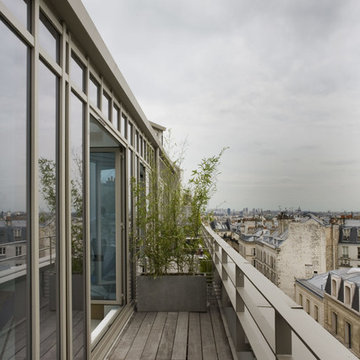
Olivier Chabaud
Пример оригинального дизайна: маленькая лоджия в стиле лофт с металлическими перилами без защиты от солнца для на участке и в саду
Пример оригинального дизайна: маленькая лоджия в стиле лофт с металлическими перилами без защиты от солнца для на участке и в саду
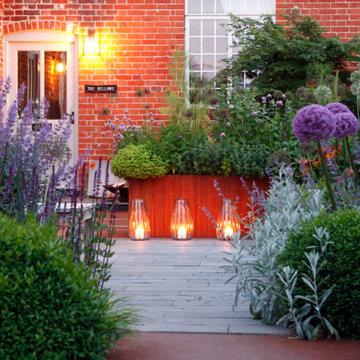
Paying homage to the foundry and its history we have implemented lots of wonderful weathering corten steel in strong geometric wedges. Someone said 'its a bit rusty', we hope you like it, its a rich and developing patina that gets warmer in colour with age and works contextually with the original use of the building. We have designed a garden for a victorian foundry in Walsingham in North Norfolk converted into holiday cottages in the last decade. The foundry originally founded in 1809, making iron castings for farming industry, war casualties ended the male line and so in 1918 it was sold to the Wright family and they continued to trade until 1932, the depression caused its closure. In 1938 it was purchased by the Barnhams who made agricultural implements, pumps, firebowls, backplates, stokers, grates and ornamental fire baskets............ and so we have paid homage to the foundry and its history and implemented lots of wonderful weathering steel. The planting palette inlcudes large leafy hostas, ferns, grasses, hydrangeas and a mix of purple and yellow with a sprinkling of orange perennials.
Фото: маленькие экстерьеры в стиле лофт для на участке и в саду
3





