Фото: маленькие экстерьеры в скандинавском стиле для на участке и в саду
Сортировать:
Бюджет
Сортировать:Популярное за сегодня
101 - 120 из 584 фото
1 из 3
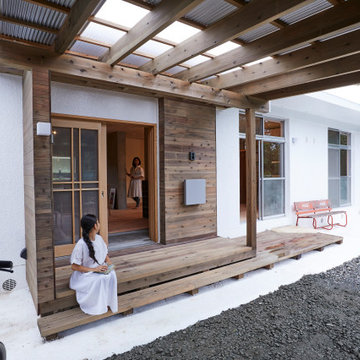
夫婦2人家族のためのリノベーション住宅
photos by Katsumi Simada
Идея дизайна: маленькая веранда на переднем дворе в скандинавском стиле с настилом и навесом для на участке и в саду
Идея дизайна: маленькая веранда на переднем дворе в скандинавском стиле с настилом и навесом для на участке и в саду
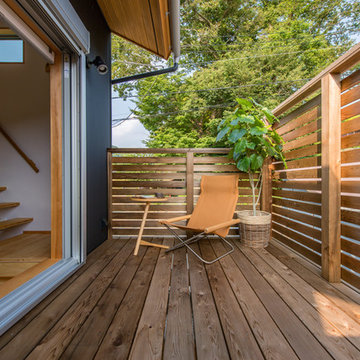
Стильный дизайн: маленькая терраса в скандинавском стиле с навесом для на участке и в саду - последний тренд

I built this on my property for my aging father who has some health issues. Handicap accessibility was a factor in design. His dream has always been to try retire to a cabin in the woods. This is what he got.
It is a 1 bedroom, 1 bath with a great room. It is 600 sqft of AC space. The footprint is 40' x 26' overall.
The site was the former home of our pig pen. I only had to take 1 tree to make this work and I planted 3 in its place. The axis is set from root ball to root ball. The rear center is aligned with mean sunset and is visible across a wetland.
The goal was to make the home feel like it was floating in the palms. The geometry had to simple and I didn't want it feeling heavy on the land so I cantilevered the structure beyond exposed foundation walls. My barn is nearby and it features old 1950's "S" corrugated metal panel walls. I used the same panel profile for my siding. I ran it vertical to math the barn, but also to balance the length of the structure and stretch the high point into the canopy, visually. The wood is all Southern Yellow Pine. This material came from clearing at the Babcock Ranch Development site. I ran it through the structure, end to end and horizontally, to create a seamless feel and to stretch the space. It worked. It feels MUCH bigger than it is.
I milled the material to specific sizes in specific areas to create precise alignments. Floor starters align with base. Wall tops adjoin ceiling starters to create the illusion of a seamless board. All light fixtures, HVAC supports, cabinets, switches, outlets, are set specifically to wood joints. The front and rear porch wood has three different milling profiles so the hypotenuse on the ceilings, align with the walls, and yield an aligned deck board below. Yes, I over did it. It is spectacular in its detailing. That's the benefit of small spaces.
Concrete counters and IKEA cabinets round out the conversation.
For those who could not live in a tiny house, I offer the Tiny-ish House.
Photos by Ryan Gamma
Staging by iStage Homes
Design assistance by Jimmy Thornton
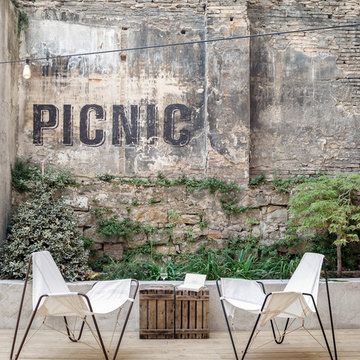
Luisma Ambrós
Пример оригинального дизайна: маленькая терраса на заднем дворе в скандинавском стиле без защиты от солнца для на участке и в саду
Пример оригинального дизайна: маленькая терраса на заднем дворе в скандинавском стиле без защиты от солнца для на участке и в саду
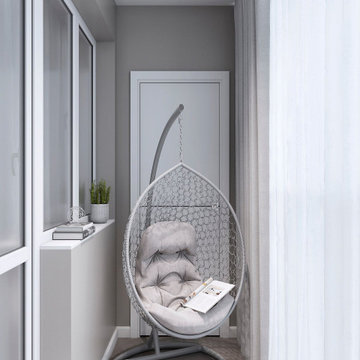
Design Ideas for the compact narrow loggia in Scandinavian style, with chill out zone and workspace area. Monochrome style, clear design, grey and white colours, much light, cozy and cute
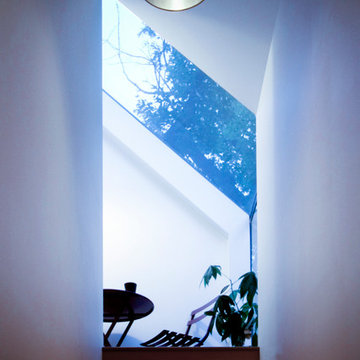
Свежая идея для дизайна: маленькая терраса в скандинавском стиле для на участке и в саду - отличное фото интерьера
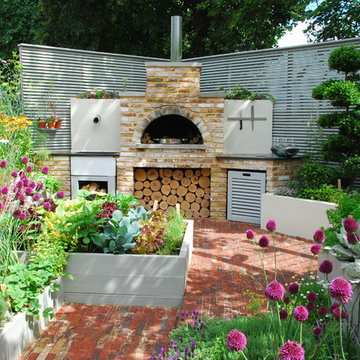
This garden was designed for a keen chef that wanted his herbs and vegetables fresh from the garden and used in his 'al fresco' cooking.
Hampton Court Small Garden
A Chef’s Kitchen was designed to inspire people to grow their own vegetables and herbs in their back garden and use them to prepare healthy and economical meals outdoors. A wood-burning stove was the focal point, surrounded by raised beds, trellising and a pergola, which were all planted with vegetables and herbs. Inspired by recent popular cookery programmes, the garden aimed to motivate people to cook al fresco taking advantage of fresh ingredients and creating healthy and delicious food.
As seen in magazines:
HOMES & GARDENS
MAY 2010
HOMES & GARDENS
JULY 2010
LIVING etc
MAY 2010
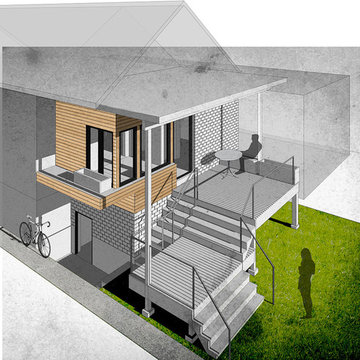
Chicago custom addition to craftsman house, designed by Collective Office & Jeff Klymson.
На фото: маленькая терраса на заднем дворе в скандинавском стиле с местом для костра и навесом для на участке и в саду
На фото: маленькая терраса на заднем дворе в скандинавском стиле с местом для костра и навесом для на участке и в саду
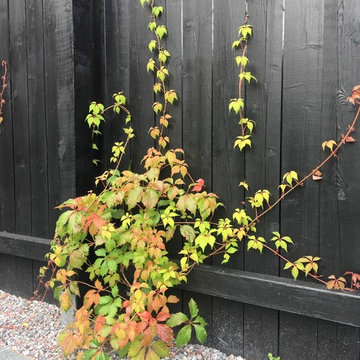
Eva Bengtsson
На фото: маленький участок и сад на заднем дворе в скандинавском стиле для на участке и в саду с
На фото: маленький участок и сад на заднем дворе в скандинавском стиле для на участке и в саду с
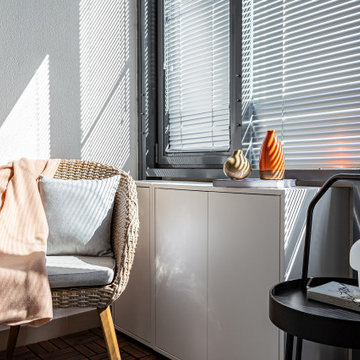
Дизайн-проект - Юлия Лаузер, декоратор - Наталья Вебер
Свежая идея для дизайна: маленькая лоджия в скандинавском стиле без защиты от солнца для на участке и в саду - отличное фото интерьера
Свежая идея для дизайна: маленькая лоджия в скандинавском стиле без защиты от солнца для на участке и в саду - отличное фото интерьера
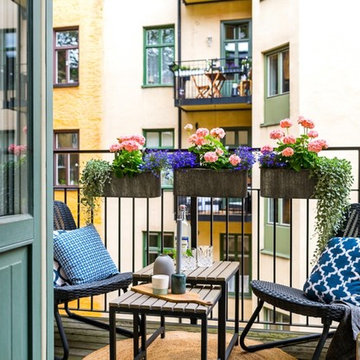
Свежая идея для дизайна: маленький балкон и лоджия в скандинавском стиле для на участке и в саду - отличное фото интерьера
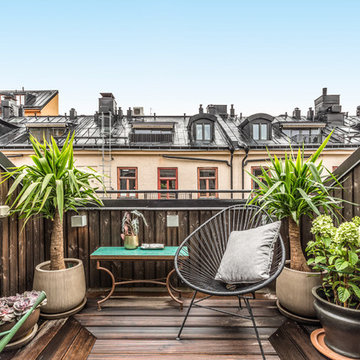
foto: Simon Donini
Идея дизайна: маленькая лоджия в скандинавском стиле с деревянными перилами без защиты от солнца для на участке и в саду
Идея дизайна: маленькая лоджия в скандинавском стиле с деревянными перилами без защиты от солнца для на участке и в саду
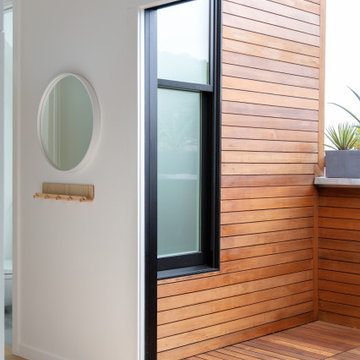
Photography by Thomas Kuoh
Источник вдохновения для домашнего уюта: маленький балкон и лоджия в скандинавском стиле для на участке и в саду
Источник вдохновения для домашнего уюта: маленький балкон и лоджия в скандинавском стиле для на участке и в саду
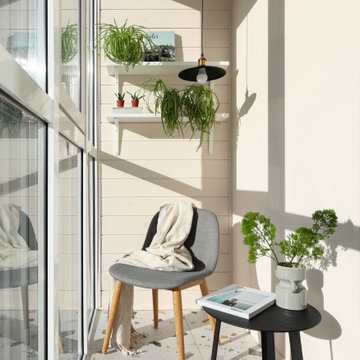
Лоджия с терраццо на полу и открытыми полками для небольшого декора
Стильный дизайн: маленький балкон и лоджия в скандинавском стиле для на участке и в саду - последний тренд
Стильный дизайн: маленький балкон и лоджия в скандинавском стиле для на участке и в саду - последний тренд
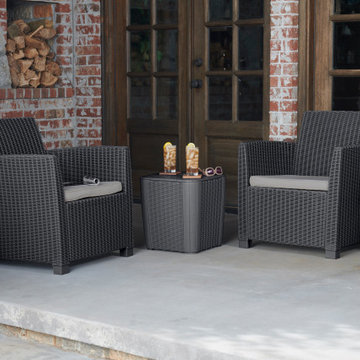
The Corona Balcony Set by Keter is created to fit small and large patios, balconies, and terraces with ease. This wicker furniture comes in a modern cappuccino color or a cool graphite that is easy to fit into any style. Rounded edges ensure that the balcony table and armchairs are always comfortable no matter how long you lounge. The patio table and chairs are made from a Rezolith wood material that is synonymous with the style and elegance you expect from a high-end company like Keter.
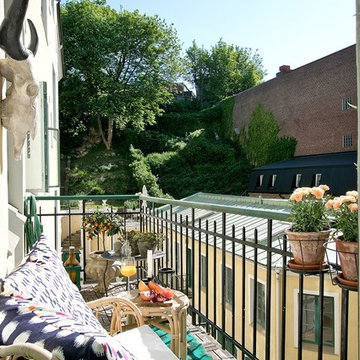
Bjurfors/SE 360
Источник вдохновения для домашнего уюта: маленький балкон и лоджия в скандинавском стиле с растениями в контейнерах, навесом и металлическими перилами для на участке и в саду
Источник вдохновения для домашнего уюта: маленький балкон и лоджия в скандинавском стиле с растениями в контейнерах, навесом и металлическими перилами для на участке и в саду
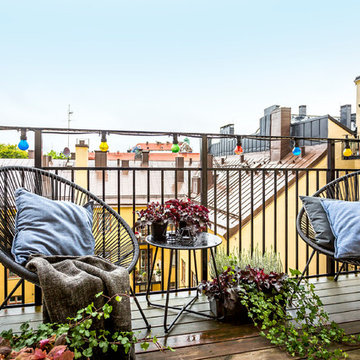
Andreas Pedersen
Идея дизайна: маленький балкон и лоджия в скандинавском стиле с металлическими перилами и растениями в контейнерах без защиты от солнца для на участке и в саду
Идея дизайна: маленький балкон и лоджия в скандинавском стиле с металлическими перилами и растениями в контейнерах без защиты от солнца для на участке и в саду
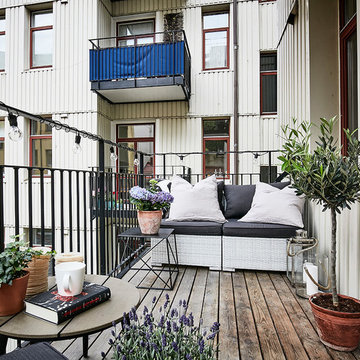
Стильный дизайн: маленькая лоджия в скандинавском стиле с металлическими перилами без защиты от солнца для на участке и в саду - последний тренд
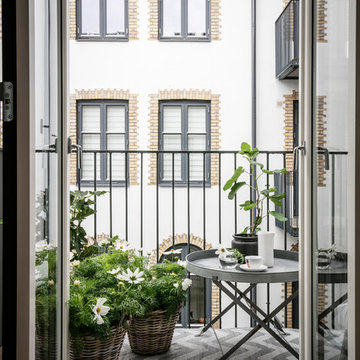
Anders Bergstedt
Пример оригинального дизайна: маленькая лоджия в скандинавском стиле с металлическими перилами для на участке и в саду
Пример оригинального дизайна: маленькая лоджия в скандинавском стиле с металлическими перилами для на участке и в саду
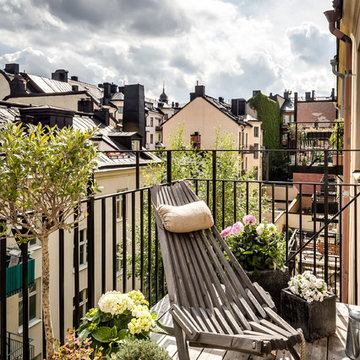
Henrik Nero
На фото: маленькая лоджия в скандинавском стиле с растениями в контейнерах и металлическими перилами без защиты от солнца для на участке и в саду с
На фото: маленькая лоджия в скандинавском стиле с растениями в контейнерах и металлическими перилами без защиты от солнца для на участке и в саду с
Фото: маленькие экстерьеры в скандинавском стиле для на участке и в саду
6





