Фото: маленькие экстерьеры в классическом стиле для на участке и в саду
Сортировать:
Бюджет
Сортировать:Популярное за сегодня
121 - 140 из 12 782 фото
1 из 3
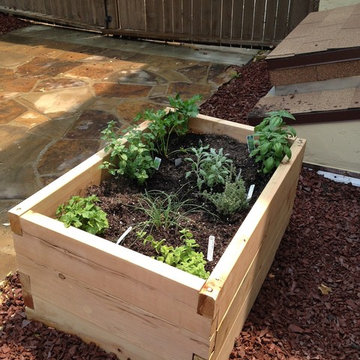
A custom all cedar raised bed was designed and installed outside the kitchen door for easy access. It is filled with organic potting soil, organic fertilizer, and herb seedlings.
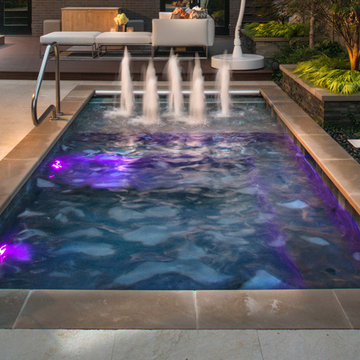
Request Free Quote
This paradise in the Urban Jungle measures 8'0" x 16'0" and is 4'0" deep. It features LED colored lighting, full-width steps and sunshelf with bubblers, a 16'0" bench, and an in-floor cleaning system. An automatic pool safety cover with custom walk-on stone lid keeps the pool surface clean and safe. Indiana LImestone Coping finishes the look and the natural stone decking provides ample seating around the pool. Onyx exposed aggregate pool finish gives the final touch to this amazing compact recreation space. Photos by Larry Huene
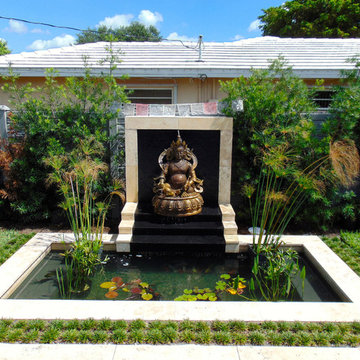
This Zen Water Feature With Small Pond in Boca Raton, Florida is the perfect highlight of a backyard oasis retreat!
Идея дизайна: маленький естественный бассейн произвольной формы на заднем дворе в классическом стиле с фонтаном и покрытием из каменной брусчатки для на участке и в саду
Идея дизайна: маленький естественный бассейн произвольной формы на заднем дворе в классическом стиле с фонтаном и покрытием из каменной брусчатки для на участке и в саду
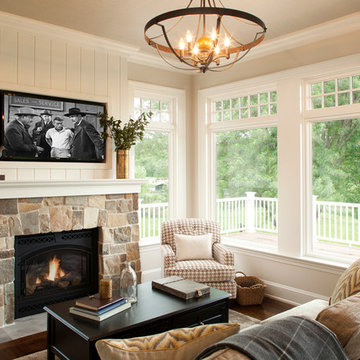
Interior Design: Vivid Interior
Builder: Hendel Homes
Photography: LandMark Photography
Свежая идея для дизайна: маленькая терраса в классическом стиле с паркетным полом среднего тона и фасадом камина из камня для на участке и в саду - отличное фото интерьера
Свежая идея для дизайна: маленькая терраса в классическом стиле с паркетным полом среднего тона и фасадом камина из камня для на участке и в саду - отличное фото интерьера
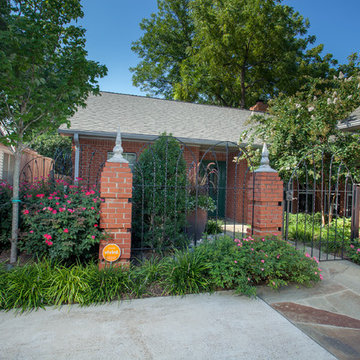
A small traditonal urban garden with beds scaled to accommodate low-maintenance color and foundation plantings, containers and river rock. Roundtree Landscaping. Roundtree Landscaping
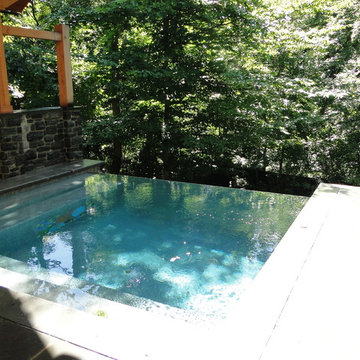
Свежая идея для дизайна: маленький прямоугольный бассейн-инфинити на заднем дворе в классическом стиле с джакузи и покрытием из каменной брусчатки для на участке и в саду - отличное фото интерьера
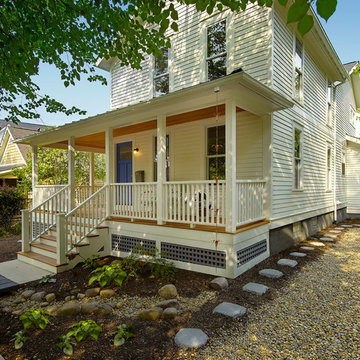
Meadowlark created a warm and inviting front porch.
На фото: маленькая веранда на переднем дворе в классическом стиле для на участке и в саду с
На фото: маленькая веранда на переднем дворе в классическом стиле для на участке и в саду с
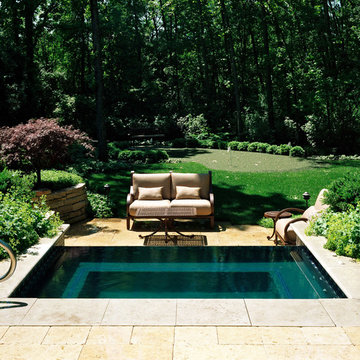
Vanishing Edge Spa
Источник вдохновения для домашнего уюта: маленький прямоугольный бассейн на заднем дворе в классическом стиле с джакузи для на участке и в саду
Источник вдохновения для домашнего уюта: маленький прямоугольный бассейн на заднем дворе в классическом стиле с джакузи для на участке и в саду
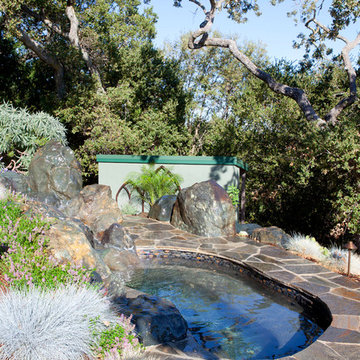
Remodeled outdoor spa using Yuba Blue Stone. New pool equipment shed in background.
Пример оригинального дизайна: маленький бассейн произвольной формы в классическом стиле с покрытием из каменной брусчатки для на участке и в саду
Пример оригинального дизайна: маленький бассейн произвольной формы в классическом стиле с покрытием из каменной брусчатки для на участке и в саду
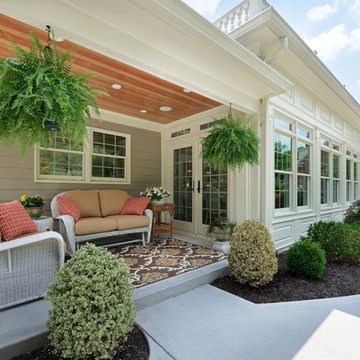
Свежая идея для дизайна: маленькая веранда на заднем дворе в классическом стиле с покрытием из бетонных плит и навесом для на участке и в саду - отличное фото интерьера
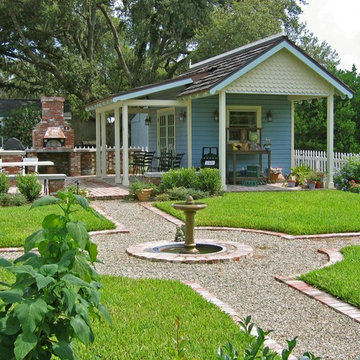
A recirculating birdbath is at the center of the two axes. One path leads to the outdoor kitchen combined with a potting shed.
www.hortusoasis.com
Источник вдохновения для домашнего уюта: маленький участок и сад в классическом стиле для на участке и в саду
Источник вдохновения для домашнего уюта: маленький участок и сад в классическом стиле для на участке и в саду
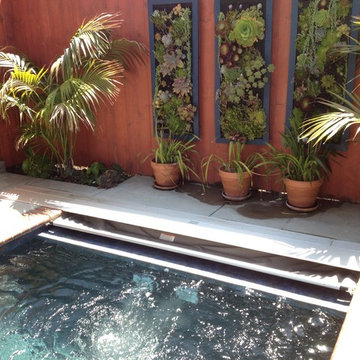
Designed and Built by Aqua-Link Pools and Spas
Свежая идея для дизайна: маленький спортивный, прямоугольный бассейн на заднем дворе в классическом стиле с покрытием из бетонных плит и джакузи для на участке и в саду - отличное фото интерьера
Свежая идея для дизайна: маленький спортивный, прямоугольный бассейн на заднем дворе в классическом стиле с покрытием из бетонных плит и джакузи для на участке и в саду - отличное фото интерьера
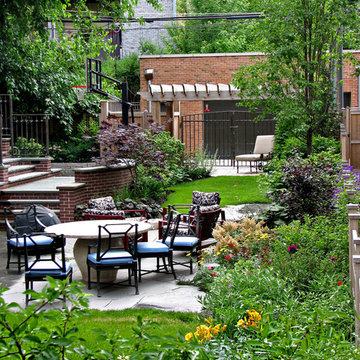
Photography by: Marco Romani, RLA
Entire Landscape Constructed by: Arrow
На фото: маленький участок и сад на заднем дворе в классическом стиле с садовой дорожкой или калиткой и покрытием из каменной брусчатки для на участке и в саду с
На фото: маленький участок и сад на заднем дворе в классическом стиле с садовой дорожкой или калиткой и покрытием из каменной брусчатки для на участке и в саду с
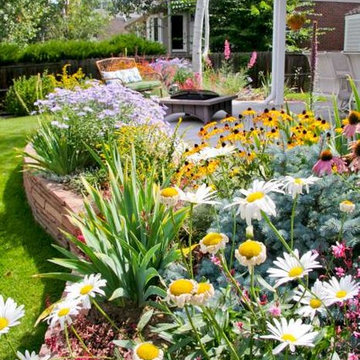
Stephen Himschoot
Стильный дизайн: маленький летний участок и сад на заднем дворе в классическом стиле с полуденной тенью и покрытием из бетонных плит для на участке и в саду - последний тренд
Стильный дизайн: маленький летний участок и сад на заднем дворе в классическом стиле с полуденной тенью и покрытием из бетонных плит для на участке и в саду - последний тренд
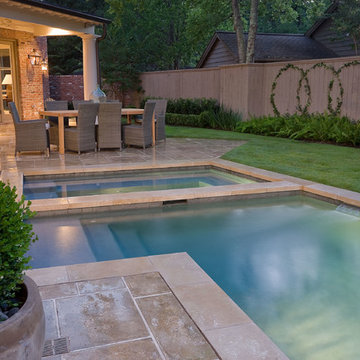
A couple by the name of Claire and Dan Boyles commissioned Exterior Worlds to develop their back yard along the lines of a French Country garden design. They had recently designed and built a French Colonial style house. Claire had been very involved in the architectural design, and she communicated extensively her expectations for the landscape.
The aesthetic we ultimately created for them was not a traditional French country garden per se, but instead was a variation on the symmetry, color, and sense of formality associated with this design. The most notable feature that we added to the estate was a custom swimming pool installed just to the rear of the home. It emphasized linearity, complimentary right angles, and it featured a luxury spa and pool fountain. We built the coping around the pool out of limestone, and we used concrete pavers to build the custom pool patio. We then added French pottery in various locations around the patio to balance the stonework against the look and structure of the home.
We added a formal garden parallel to the pool to reflect its linear movement. Like most French country gardens, this design is bordered by sheered bushes and emphasizes straight lines, angles, and symmetry. One very interesting thing about this garden is that it is consist entirely of various shades of green, which lends itself well to the sense of a French estate. The garden is bordered by a taupe colored cedar fence that compliments the color of the stonework.
Just around the corner from the back entrance to the house, there lies a double-door entrance to the master bedroom. This was an ideal place to build a small patio for the Boyles to use as a private seating area in the early mornings and evenings. We deviated slightly from strict linearity and symmetry by adding pavers that ran out like steps from the patio into the grass. We then planted boxwood hedges around the patio, which are common in French country garden design and combine an Old World sensibility with a morning garden setting.
We then completed this portion of the project by adding rosemary and mondo grass as ground cover to the space between the patio, the corner of the house, and the back wall that frames the yard. This design is derivative of those found in morning gardens, and it provides the Boyles with a place where they can step directly from their bedroom into a private outdoor space and enjoy the early mornings and evenings.
We further develop the sense of a morning garden seating area; we deviated slightly from the strict linear forms of the rest of the landscape by adding pavers that ran like steps from the patio and out into the grass. We also planted rosemary and mondo grass as ground cover to the space between the patio, the corner of the house, and the back wall that borders this portion of the yard.
We then landscaped the front of the home with a continuing symmetry reminiscent of French country garden design. We wanted to establish a sense of grand entrance to the home, so we built a stone walkway that ran all the way from the sidewalk and then fanned out parallel to the covered porch that centers on the front door and large front windows of the house. To further develop the sense of a French country estate, we planted a small parterre garden that can be seen and enjoyed from the left side of the porch.
On the other side of house, we built the Boyles a circular motorcourt around a large oak tree surrounded by lush San Augustine grass. We had to employ special tree preservation techniques to build above the root zone of the tree. The motorcourt was then treated with a concrete-acid finish that compliments the brick in the home. For the parking area, we used limestone gravel chips.
French country garden design is traditionally viewed as a very formal style intended to fill a significant portion of a yard or landscape. The genius of the Boyles project lay not in strict adherence to tradition, but rather in adapting its basic principles to the architecture of the home and the geometry of the surrounding landscape.
For more the 20 years Exterior Worlds has specialized in servicing many of Houston's fine neighborhoods.
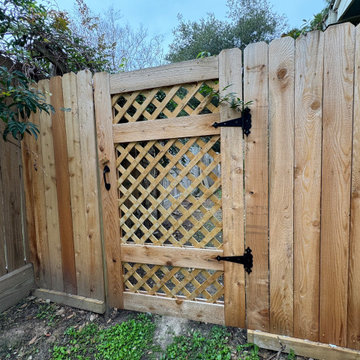
Replacement of rotted side wing fencing and rotted gate. Materials used are cedar pickets, heavy-grade treated lattice, and decorative wrought iron fixtures.
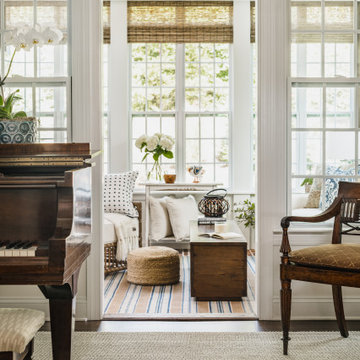
The piano room door was the original exterior door. We were able to remove it, opening up the flow and allowing the sunroom to become a full time extension of the house.
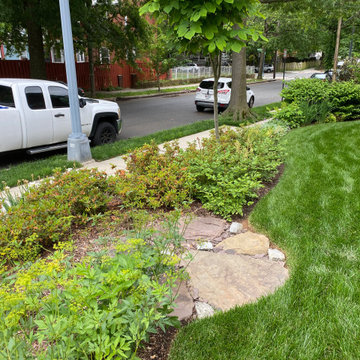
This full landscaping renovation didn’t come without its challenges. The project included plants, lawn area, natural boulder steps, flagstone on the concrete front walk, large flagstone patio on the stone dust, parged block walls, a paver driveway, a gravel drainage area, landscaping lighting and irrigation.
A sizable project for a small area, we wanted to focus on meeting the client’s expectations in both cost and end results. Some changes in scope were made but fortunately did not cause any delays in installation.
The final product resulted in a sanctuary like space for the client to enjoy for years to come.

Our Princeton architects designed a new porch for this older home creating space for relaxing and entertaining outdoors. New siding and windows upgraded the overall exterior look. Our architects designed the columns and window trim in similar styles to create a cohesive whole.
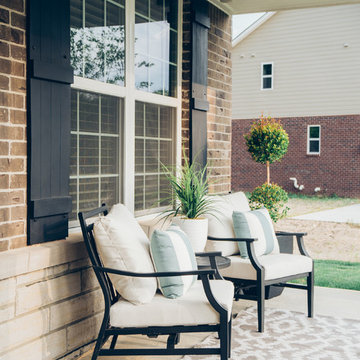
Just adding an inviting rug + chair set + plants will allow your guests to feel invited and welcomed with a charming porch.
Стильный дизайн: маленькая веранда на переднем дворе в классическом стиле с покрытием из бетонных плит и навесом для на участке и в саду - последний тренд
Стильный дизайн: маленькая веранда на переднем дворе в классическом стиле с покрытием из бетонных плит и навесом для на участке и в саду - последний тренд
Фото: маленькие экстерьеры в классическом стиле для на участке и в саду
7





