Фото: маленькая веранда с любыми перилами для на участке и в саду
Сортировать:
Бюджет
Сортировать:Популярное за сегодня
121 - 140 из 216 фото
1 из 3
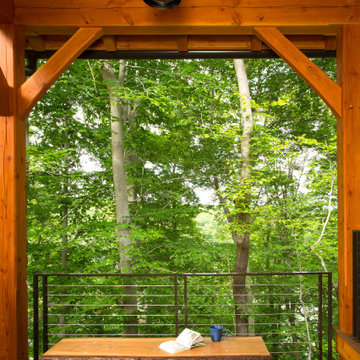
Стильный дизайн: маленькая веранда с покрытием из каменной брусчатки, навесом и металлическими перилами для на участке и в саду - последний тренд
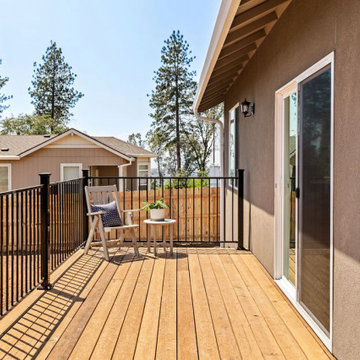
На фото: маленькая веранда на заднем дворе в классическом стиле с металлическими перилами для на участке и в саду
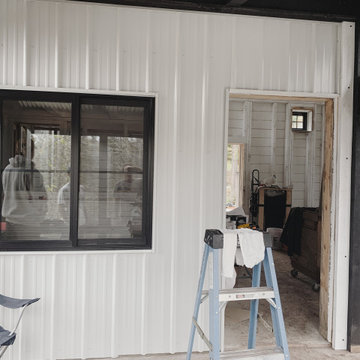
Пример оригинального дизайна: маленькая веранда на переднем дворе в стиле рустика с колоннами, покрытием из бетонных плит, навесом и металлическими перилами для на участке и в саду
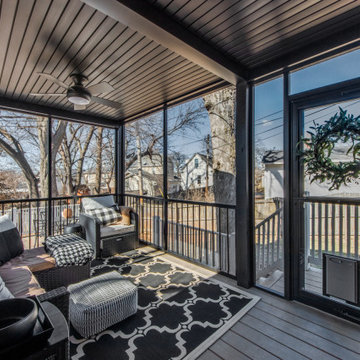
Источник вдохновения для домашнего уюта: маленькая веранда на заднем дворе в стиле неоклассика (современная классика) с навесом и металлическими перилами для на участке и в саду
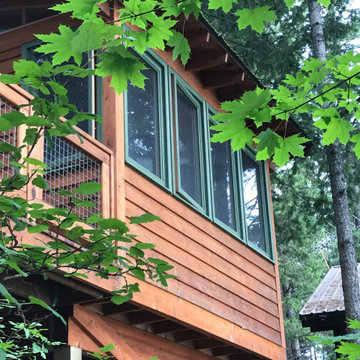
Свежая идея для дизайна: маленькая веранда на боковом дворе в стиле рустика с настилом, деревянными перилами и крыльцом с защитной сеткой для на участке и в саду - отличное фото интерьера
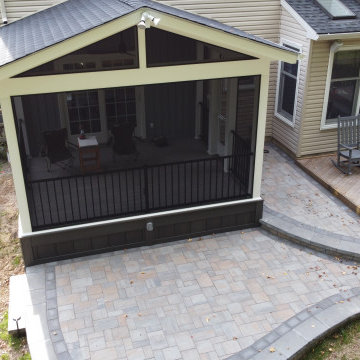
A nice screened porch with all maintenance free materials. Cambridge paver patio in Toffee Onyx Lite.
Пример оригинального дизайна: маленькая веранда на заднем дворе в стиле кантри с крыльцом с защитной сеткой, мощением тротуарной плиткой, навесом и металлическими перилами для на участке и в саду
Пример оригинального дизайна: маленькая веранда на заднем дворе в стиле кантри с крыльцом с защитной сеткой, мощением тротуарной плиткой, навесом и металлическими перилами для на участке и в саду
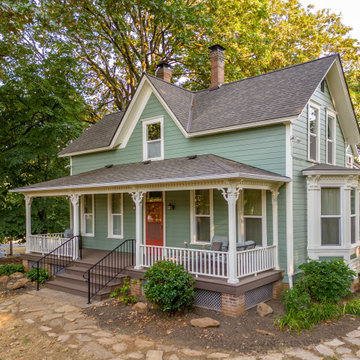
When we first saw this 1850's farmhouse, the porch was dangerously fragile and falling apart. It had an unstable foundation; rotting columns, handrails, and stairs; and the ceiling had a sag in it, indicating a potential structural problem. The homeowner's goal was to create a usable outdoor living space, while maintaining and respecting the architectural integrity of the home.
We began by shoring up the porch roof structure so we could completely deconstruct the porch itself and what was left of its foundation. From the ground up, we rebuilt the whole structure, reusing as much of the original materials and millwork as possible. Because many of the 170-year-old decorative profiles aren't readily available today, our team of carpenters custom milled the majority of the new corbels, dentil molding, posts, and balusters. The porch was finished with some new lighting, composite decking, and a tongue-and-groove ceiling.
The end result is a charming outdoor space for the homeowners to welcome guests, and enjoy the views of the old growth trees surrounding the home.
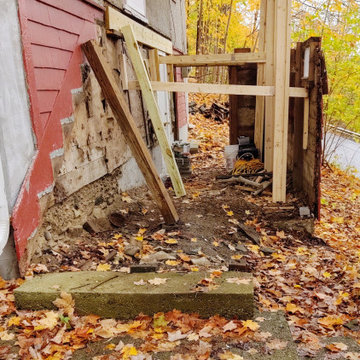
Свежая идея для дизайна: маленькая веранда на переднем дворе с деревянными перилами для на участке и в саду - отличное фото интерьера
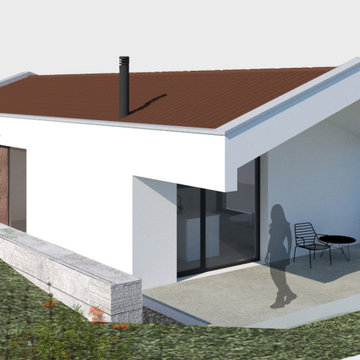
На фото: маленькая пергола на веранде в стиле модернизм с настилом и металлическими перилами для на участке и в саду
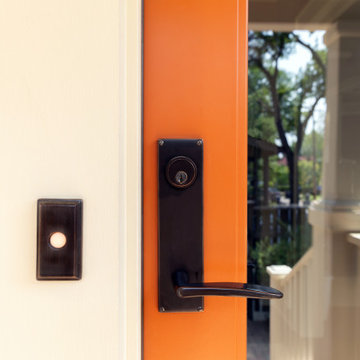
This Arts & Crafts Bungalow got a full makeover! A Not So Big house, the 600 SF first floor now sports a new kitchen, daily entry w. custom back porch, 'library' dining room (with a room divider peninsula for storage) and a new powder room and laundry room!
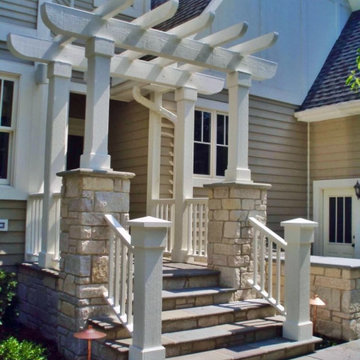
На фото: маленькая пергола на веранде в стиле кантри с колоннами, покрытием из каменной брусчатки и деревянными перилами для на участке и в саду с
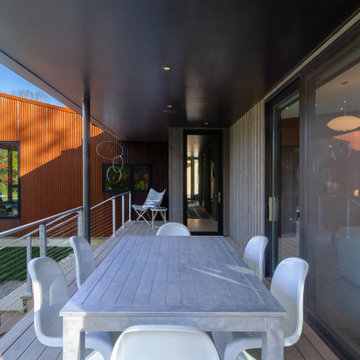
Covered north porch shelters outdoor eating area and overlooks north property, workshop, and art studio - Architect: HAUS | Architecture For Modern Lifestyles - Builder: WERK | Building Modern - Photo: HAUS
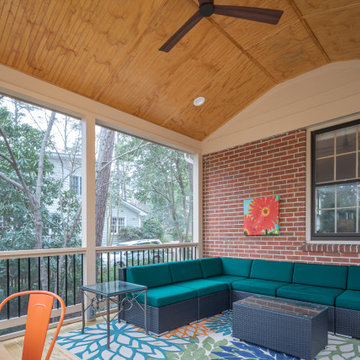
Screen porch addition to blend with existing home
Стильный дизайн: маленькая веранда на заднем дворе в стиле неоклассика (современная классика) с крыльцом с защитной сеткой, настилом, навесом и перилами из смешанных материалов для на участке и в саду - последний тренд
Стильный дизайн: маленькая веранда на заднем дворе в стиле неоклассика (современная классика) с крыльцом с защитной сеткой, настилом, навесом и перилами из смешанных материалов для на участке и в саду - последний тренд
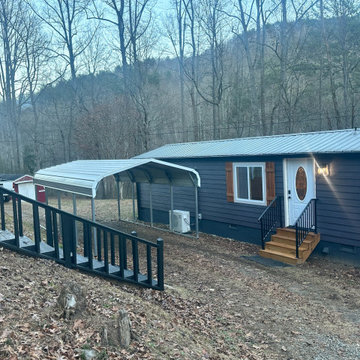
Идея дизайна: маленькая веранда с металлическими перилами для на участке и в саду
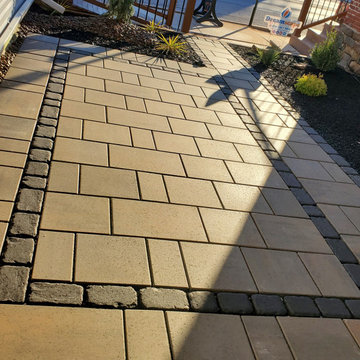
When Mason's Propane service of East Berlin, PA wanted a modern landscape & hardscape update, who did they call?!
The Techo-PRO's @ DREAMscape Outdoors. This Design & Build Landscape & Hardscape Project was put together with the BEST materials and proper installation techniques using Techo-Bloc Paver Hardscape materials.
FOLLOW US on Instagram & Facebook for more inspirational Landscapes & Hardscapes, Decks & Fencing. Watch us & Subscribe on YouTube.
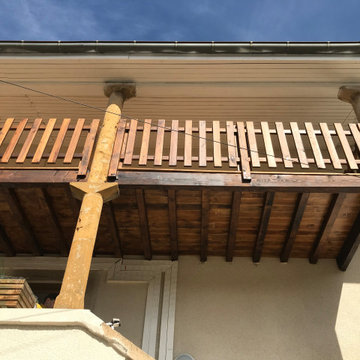
Пример оригинального дизайна: маленькая веранда на переднем дворе в классическом стиле с настилом, навесом и деревянными перилами для на участке и в саду
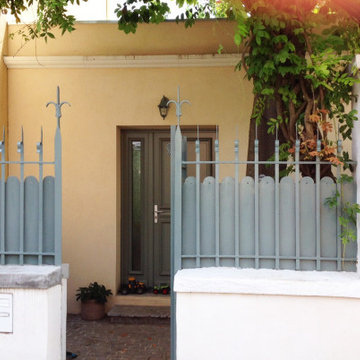
Portillon entrée
На фото: маленькая веранда на переднем дворе в стиле неоклассика (современная классика) с растениями в контейнерах, покрытием из каменной брусчатки, козырьком и металлическими перилами для на участке и в саду с
На фото: маленькая веранда на переднем дворе в стиле неоклассика (современная классика) с растениями в контейнерах, покрытием из каменной брусчатки, козырьком и металлическими перилами для на участке и в саду с
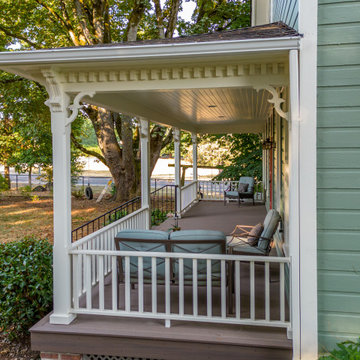
When we first saw this 1850's farmhouse, the porch was dangerously fragile and falling apart. It had an unstable foundation; rotting columns, handrails, and stairs; and the ceiling had a sag in it, indicating a potential structural problem. The homeowner's goal was to create a usable outdoor living space, while maintaining and respecting the architectural integrity of the home.
We began by shoring up the porch roof structure so we could completely deconstruct the porch itself and what was left of its foundation. From the ground up, we rebuilt the whole structure, reusing as much of the original materials and millwork as possible. Because many of the 170-year-old decorative profiles aren't readily available today, our team of carpenters custom milled the majority of the new corbels, dentil molding, posts, and balusters. The porch was finished with some new lighting, composite decking, and a tongue-and-groove ceiling.
The end result is a charming outdoor space for the homeowners to welcome guests, and enjoy the views of the old growth trees surrounding the home.

Источник вдохновения для домашнего уюта: маленькая веранда на переднем дворе в классическом стиле с настилом, навесом и деревянными перилами для на участке и в саду
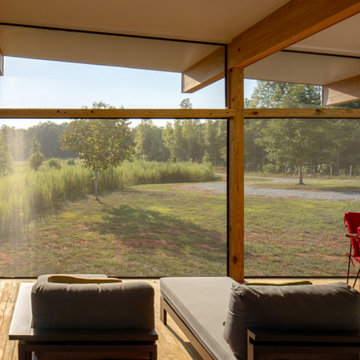
The porch is situated to provide sunset views of the peaceful fields and surrounding forests. Longspan screen was used so that there would be fewer members obscuring the view.
Фото: маленькая веранда с любыми перилами для на участке и в саду
7