Фото: маленькая веранда для на участке и в саду с высоким бюджетом
Сортировать:
Бюджет
Сортировать:Популярное за сегодня
101 - 120 из 503 фото
1 из 3
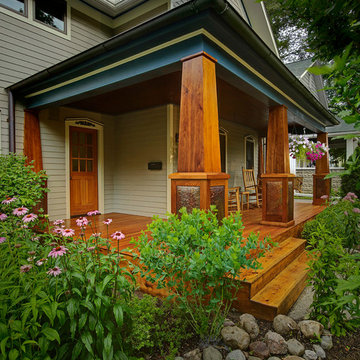
Unique columns that have custom designed hammered copper inserts set into the bottom provide a beautiful and artistic aesthetic to this historic home. This home was originally build in the early 1800's. Meadowlark Design + Build has lovingly remodeled and added onto this home in a series of projects.
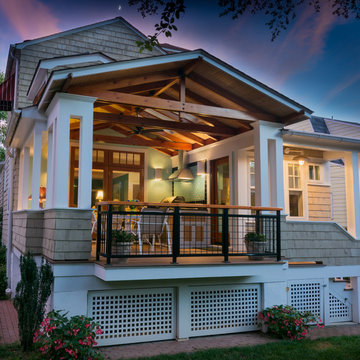
Porch Addition: Baltimore MD
Photo Credit: Mark Schwenk
Пример оригинального дизайна: маленькая веранда на заднем дворе в современном стиле с мощением тротуарной плиткой, навесом и летней кухней для на участке и в саду
Пример оригинального дизайна: маленькая веранда на заднем дворе в современном стиле с мощением тротуарной плиткой, навесом и летней кухней для на участке и в саду
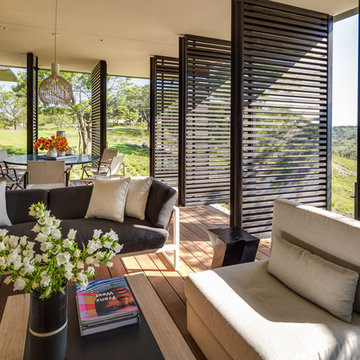
Robert Reck, Eric Laignel
Свежая идея для дизайна: маленькая веранда в современном стиле для на участке и в саду - отличное фото интерьера
Свежая идея для дизайна: маленькая веранда в современном стиле для на участке и в саду - отличное фото интерьера
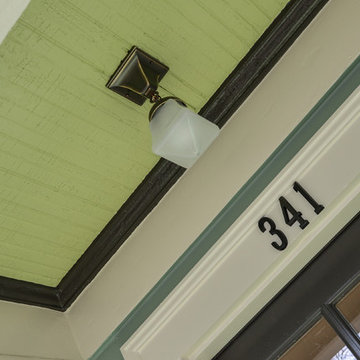
Front porch light detail
На фото: маленькая веранда на переднем дворе в классическом стиле с навесом для на участке и в саду
На фото: маленькая веранда на переднем дворе в классическом стиле с навесом для на участке и в саду
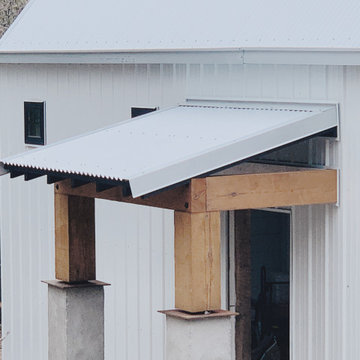
Ooooooooh. I like this one. This one will be featured on the site and probably social. The front porch really looks good here with all of the finished trims and flashings.
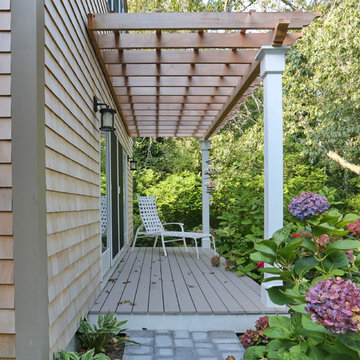
Photo Credits: OnSite Studios
Свежая идея для дизайна: маленькая пергола на веранде на боковом дворе в классическом стиле с настилом для на участке и в саду - отличное фото интерьера
Свежая идея для дизайна: маленькая пергола на веранде на боковом дворе в классическом стиле с настилом для на участке и в саду - отличное фото интерьера
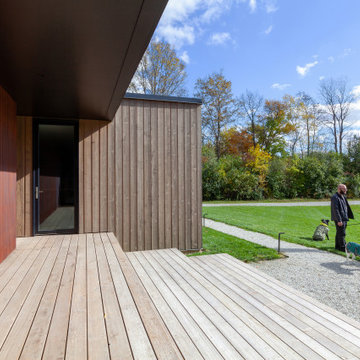
View of entry porch breezeway from main entry - Architect: HAUS | Architecture For Modern Lifestyles - Builder: WERK | Building Modern - Photo: HAUS
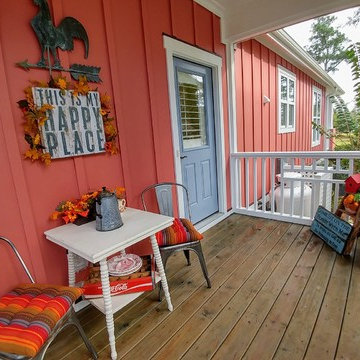
Photos by: Mark Ballard
Private screened-in side porch is just the perfect size for outdoor dining and relaxation
Идея дизайна: маленькая веранда на боковом дворе в стиле кантри с крыльцом с защитной сеткой, навесом и настилом для на участке и в саду
Идея дизайна: маленькая веранда на боковом дворе в стиле кантри с крыльцом с защитной сеткой, навесом и настилом для на участке и в саду
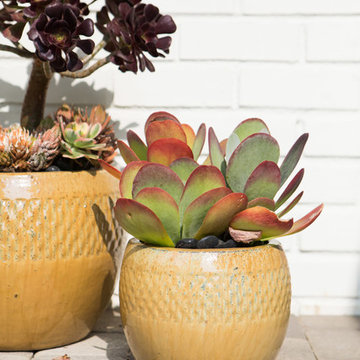
For the patio spaces, we coordinated the color palette and fabric patterns with the interior spaces. In the pack patio, Asian garden stools were used instead of side tables. A very clean and simple concrete fire pit bowl sits in the center of the patio, perfect for summer nights. The fire pit can be easily moved to the side when room for a dance floor is needed. Lots of potted plants in over scaled ceramic containers surround the area and help to further define the space.
On the front porch, sit director’s chairs with white canvas seats. A black ceramic garden stool acts as the side table and yellow and white outdoor fabric pillows brighten the space and welcome guests. Photography by
Erika Bierman
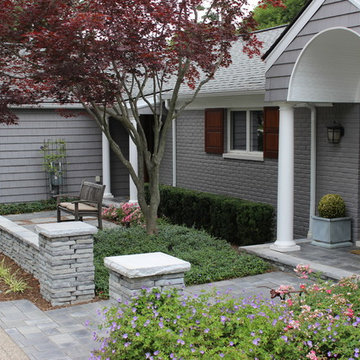
На фото: маленькая веранда на переднем дворе в стиле неоклассика (современная классика) с покрытием из каменной брусчатки для на участке и в саду с
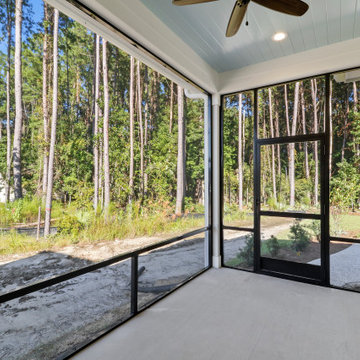
Источник вдохновения для домашнего уюта: маленькая веранда на заднем дворе в морском стиле с крыльцом с защитной сеткой, покрытием из бетонных плит, навесом и металлическими перилами для на участке и в саду
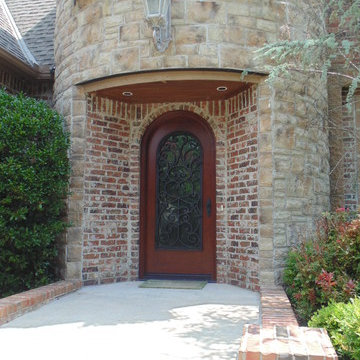
C Rollins
Идея дизайна: маленькая веранда на боковом дворе в средиземноморском стиле с покрытием из бетонных плит и навесом для на участке и в саду
Идея дизайна: маленькая веранда на боковом дворе в средиземноморском стиле с покрытием из бетонных плит и навесом для на участке и в саду
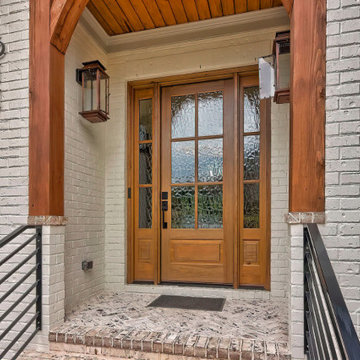
Exposed cedar beams bring the drama. This front porch steps and brick are limewashed and the porch is adorned with copper gas lanterns and a dramatic solid wood entry door with textured glass panes and side lights.
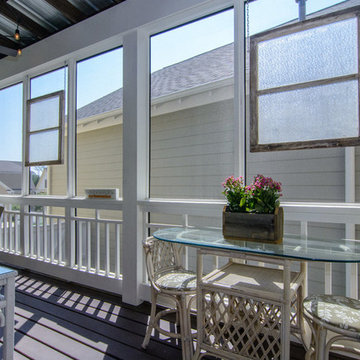
На фото: маленькая веранда на боковом дворе в стиле рустика с крыльцом с защитной сеткой, настилом и навесом для на участке и в саду с
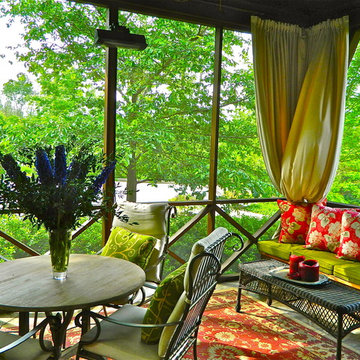
Пример оригинального дизайна: маленькая веранда на боковом дворе в стиле рустика с крыльцом с защитной сеткой, навесом и покрытием из декоративного бетона для на участке и в саду
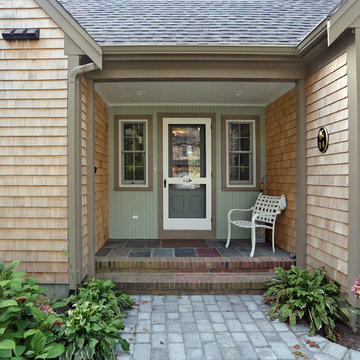
Photo Credits: OnSite Studios
На фото: маленькая веранда на боковом дворе в классическом стиле с покрытием из каменной брусчатки и навесом для на участке и в саду с
На фото: маленькая веранда на боковом дворе в классическом стиле с покрытием из каменной брусчатки и навесом для на участке и в саду с
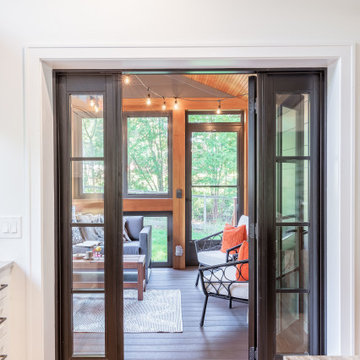
A simple addition onto this home has transformed not only the interior spaces, but the exterior look and feel of this home. This small addition allowed for a kitchen expansion and a cozy three-season porch. This home remodel and addition was designed and completed by Meadowlark Design + Build in Ann Arbor, Michigan. Photos by Sean Carter Photography.
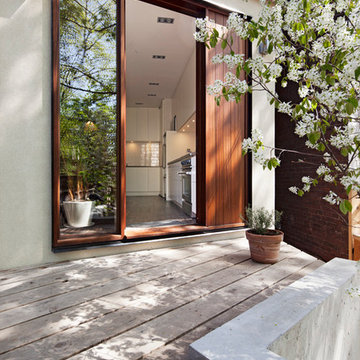
Photography: Nicholas Moshenko
Идея дизайна: маленькая веранда в современном стиле с настилом для на участке и в саду
Идея дизайна: маленькая веранда в современном стиле с настилом для на участке и в саду
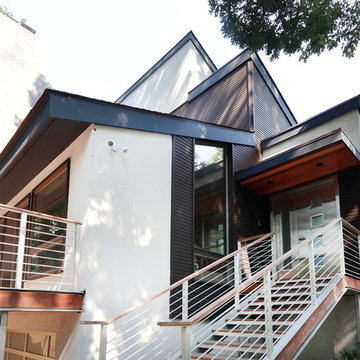
“Compelling.” That’s how one of our judges characterized this stair, which manages to embody both reassuring solidity and airy weightlessness. Architect Mahdad Saniee specified beefy maple treads—each laminated from two boards, to resist twisting and cupping—and supported them at the wall with hidden steel hangers. “We wanted to make them look like they are floating,” he says, “so they sit away from the wall by about half an inch.” The stainless steel rods that seem to pierce the treads’ opposite ends are, in fact, joined by threaded couplings hidden within the thickness of the wood. The result is an assembly whose stiffness underfoot defies expectation, Saniee says. “It feels very solid, much more solid than average stairs.” With the rods working in tension from above and compression below, “it’s very hard for those pieces of wood to move.”
The interplay of wood and steel makes abstract reference to a Steinway concert grand, Saniee notes. “It’s taking elements of a piano and playing with them.” A gently curved soffit in the ceiling reinforces the visual rhyme. The jury admired the effect but was equally impressed with the technical acumen required to achieve it. “The rhythm established by the vertical rods sets up a rigorous discipline that works with the intricacies of stair dimensions,” observed one judge. “That’s really hard to do.”
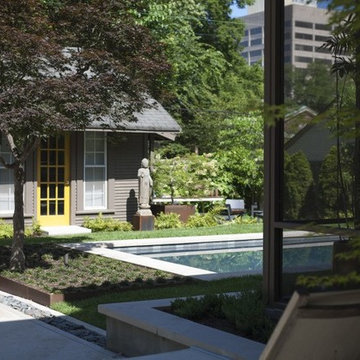
Located in the historic Central Gardens neighborhood in Memphis, the project sought to revive the outdoor space of a 1920’s traditional home with a new pool, screened porch and garden design. After renovating the 1920’s kitchen, the client sought to improve their outdoor space. The first step was replacing the existing kidney pool with a smaller pool more suited to the charm of the site. With careful insertion of key elements the design creates spaces which accommodate, swimming, lounging, entertaining, gardening, cooking and more. “Strong, organized geometry makes all of this work and creates a simple and relaxing environment,” Designer Jeff Edwards explains. “Our detailing takes on updated freshness, so there is a distinction between new and old, but both reside harmoniously.”
The screened porch actually has some modern detailing that compliments the previous kitchen renovation, but the proportions in materiality are very complimentary to the original architecture from the 1920s. The screened porch opens out onto a small outdoor terrace that then flows down into the backyard and overlooks a small pool. We wanted to incorporate as much green as possible in the small space, so there is no pool deck. The sod of the lawn comes right up to a limestone coping around the perimeter of the pool.
Inside the pool, we used a dark plaster so that it feels more like a reflecting pool in the small space. We nestled it in around an existing Japanese maple that's bordered in seal edging and underplanted in dwarf mondo grass. The backyard is really divided into a couple of zones. So there's the central zone with the pool and lawn. There are an existing garage and guesthouse beyond, just now used as a pool house.
Фото: маленькая веранда для на участке и в саду с высоким бюджетом
6