Маленькая спальня с разноцветными стенами для на участке и в саду – фото дизайна интерьера
Сортировать:
Бюджет
Сортировать:Популярное за сегодня
1 - 20 из 946 фото
1 из 4
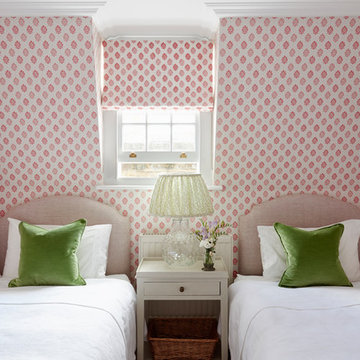
Mark Williams Photographer
Стильный дизайн: маленькая гостевая спальня (комната для гостей) в классическом стиле с разноцветными стенами без камина для на участке и в саду - последний тренд
Стильный дизайн: маленькая гостевая спальня (комната для гостей) в классическом стиле с разноцветными стенами без камина для на участке и в саду - последний тренд
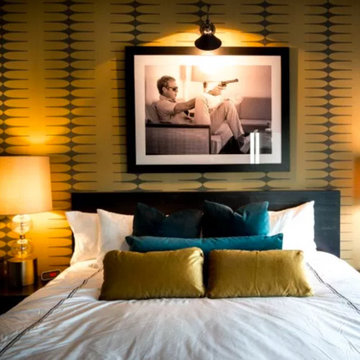
Идея дизайна: маленькая гостевая спальня (комната для гостей) в стиле модернизм с разноцветными стенами без камина для на участке и в саду
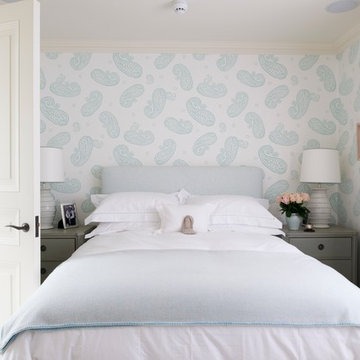
Пример оригинального дизайна: маленькая спальня в стиле неоклассика (современная классика) с разноцветными стенами для на участке и в саду
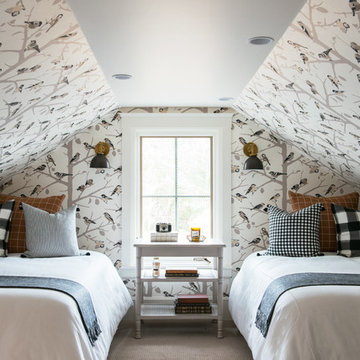
Источник вдохновения для домашнего уюта: маленькая гостевая спальня (комната для гостей) на мансарде в классическом стиле с разноцветными стенами без камина для на участке и в саду
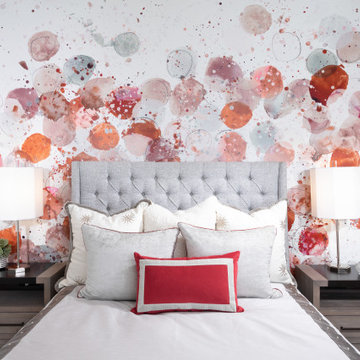
A wall mural highlights this bedroom with an upholstered bed, custom bedding and decorative lighting.
Пример оригинального дизайна: маленькая гостевая спальня (комната для гостей) в стиле модернизм с разноцветными стенами, полом из ламината, коричневым полом и обоями на стенах для на участке и в саду
Пример оригинального дизайна: маленькая гостевая спальня (комната для гостей) в стиле модернизм с разноцветными стенами, полом из ламината, коричневым полом и обоями на стенах для на участке и в саду
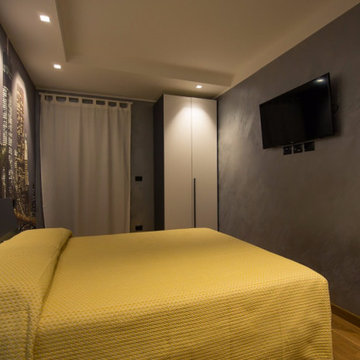
Camera da letto illuminata da un faretto a installato a contro soffitto a filo cartongesso Leds C4
Abat Jour 3 watt orientabile
Ogni camera da letto viene gestita con domotica Mygekko. Controllo remoto per organizzare l'arrivo e la ripartenza dei clienti. Check presenza clienti e benvenuto
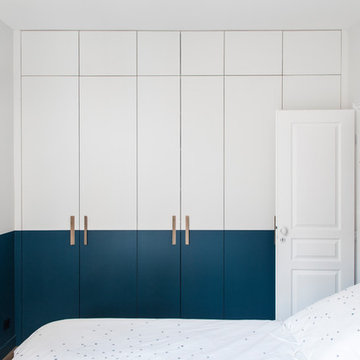
Идея дизайна: маленькая хозяйская спальня в скандинавском стиле с разноцветными стенами без камина для на участке и в саду

I built this on my property for my aging father who has some health issues. Handicap accessibility was a factor in design. His dream has always been to try retire to a cabin in the woods. This is what he got.
It is a 1 bedroom, 1 bath with a great room. It is 600 sqft of AC space. The footprint is 40' x 26' overall.
The site was the former home of our pig pen. I only had to take 1 tree to make this work and I planted 3 in its place. The axis is set from root ball to root ball. The rear center is aligned with mean sunset and is visible across a wetland.
The goal was to make the home feel like it was floating in the palms. The geometry had to simple and I didn't want it feeling heavy on the land so I cantilevered the structure beyond exposed foundation walls. My barn is nearby and it features old 1950's "S" corrugated metal panel walls. I used the same panel profile for my siding. I ran it vertical to match the barn, but also to balance the length of the structure and stretch the high point into the canopy, visually. The wood is all Southern Yellow Pine. This material came from clearing at the Babcock Ranch Development site. I ran it through the structure, end to end and horizontally, to create a seamless feel and to stretch the space. It worked. It feels MUCH bigger than it is.
I milled the material to specific sizes in specific areas to create precise alignments. Floor starters align with base. Wall tops adjoin ceiling starters to create the illusion of a seamless board. All light fixtures, HVAC supports, cabinets, switches, outlets, are set specifically to wood joints. The front and rear porch wood has three different milling profiles so the hypotenuse on the ceilings, align with the walls, and yield an aligned deck board below. Yes, I over did it. It is spectacular in its detailing. That's the benefit of small spaces.
Concrete counters and IKEA cabinets round out the conversation.
For those who cannot live tiny, I offer the Tiny-ish House.
Photos by Ryan Gamma
Staging by iStage Homes
Design Assistance Jimmy Thornton
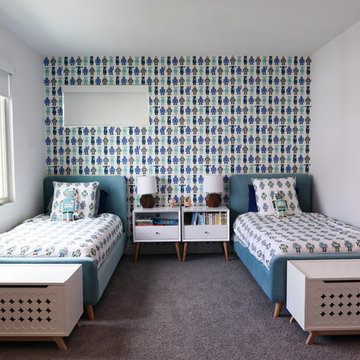
Completed in 2017, this project features midcentury modern interiors with copper, geometric, and moody accents. The design was driven by the client's attraction to a grey, copper, brass, and navy palette, which is featured in three different wallpapers throughout the home. As such, the townhouse incorporates the homeowner's love of angular lines, copper, and marble finishes. The builder-specified kitchen underwent a makeover to incorporate copper lighting fixtures, reclaimed wood island, and modern hardware. In the master bedroom, the wallpaper behind the bed achieves a moody and masculine atmosphere in this elegant "boutique-hotel-like" room. The children's room is a combination of midcentury modern furniture with repetitive robot motifs that the entire family loves. Like in children's space, our goal was to make the home both fun, modern, and timeless for the family to grow into. This project has been featured in Austin Home Magazine, Resource 2018 Issue.
---
Project designed by the Atomic Ranch featured modern designers at Breathe Design Studio. From their Austin design studio, they serve an eclectic and accomplished nationwide clientele including in Palm Springs, LA, and the San Francisco Bay Area.
For more about Breathe Design Studio, see here: https://www.breathedesignstudio.com/
To learn more about this project, see here: https://www.breathedesignstudio.com/mid-century-townhouse
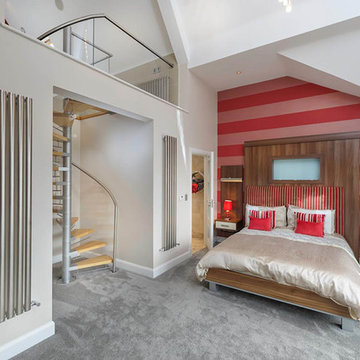
Brian Young 2017
Источник вдохновения для домашнего уюта: маленькая спальня на антресоли в современном стиле с разноцветными стенами, ковровым покрытием и серым полом для на участке и в саду
Источник вдохновения для домашнего уюта: маленькая спальня на антресоли в современном стиле с разноцветными стенами, ковровым покрытием и серым полом для на участке и в саду
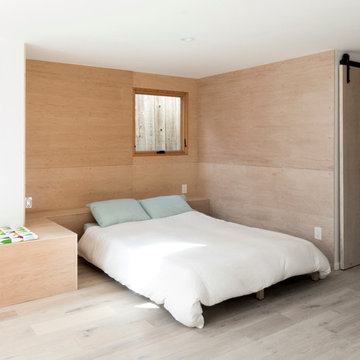
Идея дизайна: маленькая гостевая спальня (комната для гостей) в стиле модернизм с разноцветными стенами и светлым паркетным полом для на участке и в саду
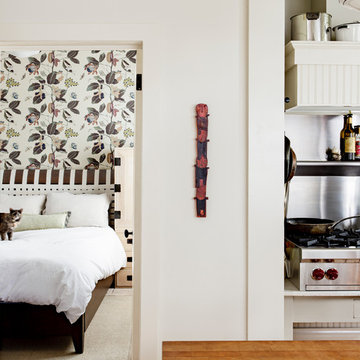
A Christian Liaigre bed was customized (made shorter) for this bedroom. Antique wedding chest tansu's hold garments. Bedroom rug custom by Vicki Simon. Photo by Lincoln Barbour. Artwork by Donald Mitchell.
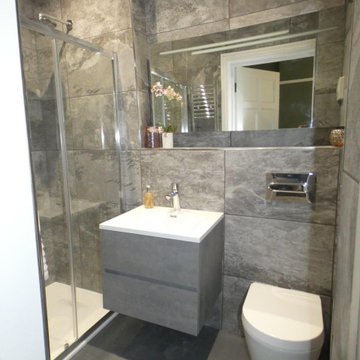
modern showerroom with large tilkes and modern fitting
Источник вдохновения для домашнего уюта: маленькая хозяйская спальня в стиле модернизм с разноцветными стенами, полом из керамогранита и серым полом для на участке и в саду
Источник вдохновения для домашнего уюта: маленькая хозяйская спальня в стиле модернизм с разноцветными стенами, полом из керамогранита и серым полом для на участке и в саду
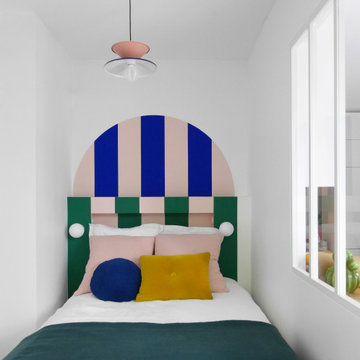
Création d'un coin nuit semi fermé dans un studio
Стильный дизайн: маленькая хозяйская спальня в стиле модернизм с разноцветными стенами для на участке и в саду - последний тренд
Стильный дизайн: маленькая хозяйская спальня в стиле модернизм с разноцветными стенами для на участке и в саду - последний тренд
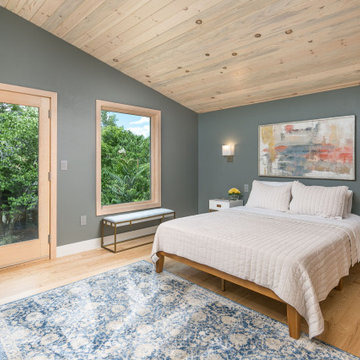
Bedroom with Ash hardwood flooring, tongue and groove beetle kill pine ceiling, Juliet balcony, and large transom window.
Стильный дизайн: маленькая гостевая спальня (комната для гостей) в современном стиле с разноцветными стенами, светлым паркетным полом, бежевым полом и сводчатым потолком для на участке и в саду - последний тренд
Стильный дизайн: маленькая гостевая спальня (комната для гостей) в современном стиле с разноцветными стенами, светлым паркетным полом, бежевым полом и сводчатым потолком для на участке и в саду - последний тренд
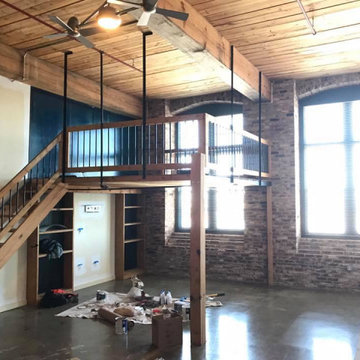
Свежая идея для дизайна: маленькая спальня на антресоли в стиле лофт с разноцветными стенами, бетонным полом и серым полом для на участке и в саду - отличное фото интерьера
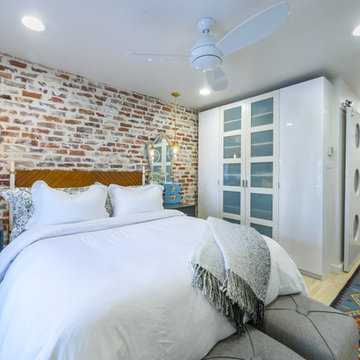
Design/Build: RPCD, Inc.
Photo © Mike Healey Productions, Inc.
Источник вдохновения для домашнего уюта: маленькая хозяйская спальня в современном стиле с разноцветными стенами, светлым паркетным полом и бежевым полом для на участке и в саду
Источник вдохновения для домашнего уюта: маленькая хозяйская спальня в современном стиле с разноцветными стенами, светлым паркетным полом и бежевым полом для на участке и в саду
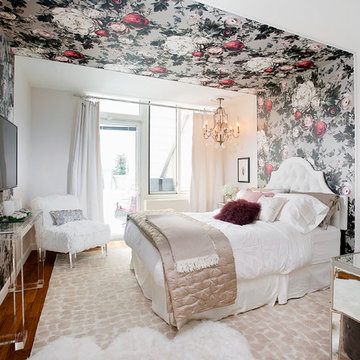
Alexey Gold-Dvoryadkin
На фото: маленькая гостевая спальня (комната для гостей) в современном стиле с светлым паркетным полом и разноцветными стенами для на участке и в саду с
На фото: маленькая гостевая спальня (комната для гостей) в современном стиле с светлым паркетным полом и разноцветными стенами для на участке и в саду с
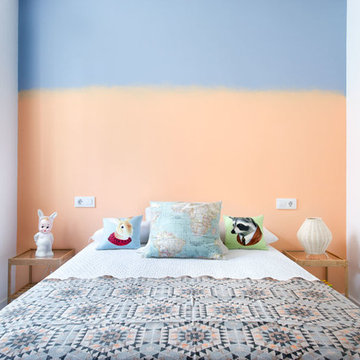
На фото: маленькая гостевая спальня (комната для гостей) в стиле неоклассика (современная классика) с разноцветными стенами без камина для на участке и в саду с
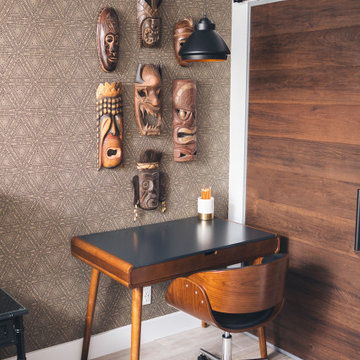
workspace in primary bedroom
Пример оригинального дизайна: маленькая хозяйская спальня в стиле ретро с разноцветными стенами, полом из керамогранита, серым полом и обоями на стенах для на участке и в саду
Пример оригинального дизайна: маленькая хозяйская спальня в стиле ретро с разноцветными стенами, полом из керамогранита, серым полом и обоями на стенах для на участке и в саду
Маленькая спальня с разноцветными стенами для на участке и в саду – фото дизайна интерьера
1