Маленькая оранжевая гостиная для на участке и в саду – фото дизайна интерьера
Сортировать:
Бюджет
Сортировать:Популярное за сегодня
1 - 20 из 576 фото
1 из 3

A relaxing entertainment area becomes a pivot point around an existing two-sided fireplace leading to the stairs to the bedrooms above. A simple walnut mantle was designed to help this transition.

LOFT | Luxury Industrial Loft Makeover Downtown LA | FOUR POINT DESIGN BUILD INC
A gorgeous and glamorous 687 sf Loft Apartment in the Heart of Downtown Los Angeles, CA. Small Spaces...BIG IMPACT is the theme this year: A wide open space and infinite possibilities. The Challenge: Only 3 weeks to design, resource, ship, install, stage and photograph a Downtown LA studio loft for the October 2014 issue of @dwellmagazine and the 2014 @dwellondesign home tour! So #Grateful and #honored to partner with the wonderful folks at #MetLofts and #DwellMagazine for the incredible design project!
Photography by Riley Jamison
#interiordesign #loftliving #StudioLoftLiving #smallspacesBIGideas #loft #DTLA
AS SEEN IN
Dwell Magazine
LA Design Magazine
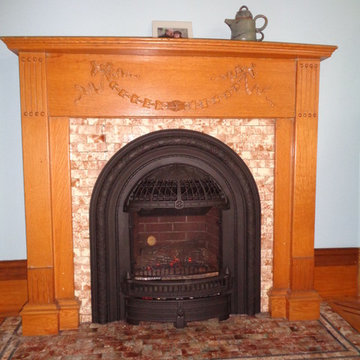
Идея дизайна: маленькая парадная, изолированная гостиная комната в викторианском стиле с синими стенами, полом из керамогранита, стандартным камином и фасадом камина из плитки без телевизора для на участке и в саду
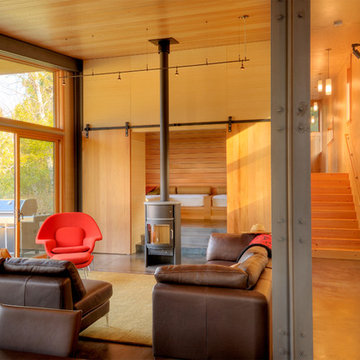
The great room features the "nest" that serves as a reading and relaxing nook plus extra sleeping space
photo by Ben Benschneider
Пример оригинального дизайна: маленькая парадная, изолированная гостиная комната в современном стиле с бежевыми стенами, печью-буржуйкой и фасадом камина из металла без телевизора для на участке и в саду
Пример оригинального дизайна: маленькая парадная, изолированная гостиная комната в современном стиле с бежевыми стенами, печью-буржуйкой и фасадом камина из металла без телевизора для на участке и в саду
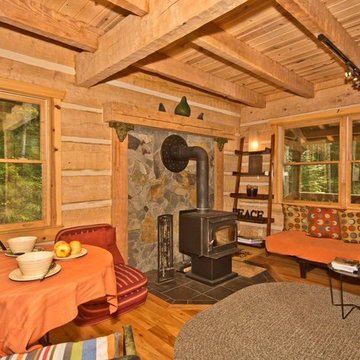
Пример оригинального дизайна: маленькая открытая гостиная комната в стиле рустика с бежевыми стенами, паркетным полом среднего тона и печью-буржуйкой без телевизора для на участке и в саду

Cozy Livingroom space under the main stair. Timeless, durable, modern furniture inspired by "camp" life.
На фото: маленькая открытая гостиная комната в стиле рустика с паркетным полом среднего тона, деревянным потолком и деревянными стенами без телевизора для на участке и в саду с
На фото: маленькая открытая гостиная комната в стиле рустика с паркетным полом среднего тона, деревянным потолком и деревянными стенами без телевизора для на участке и в саду с

in questo piacevole soggiorno trova posto un piccolo angolo cottura che si sa trasformare in zona tv. il divano letto rende questo spazio utilizzabile anche come seconda camera da letto
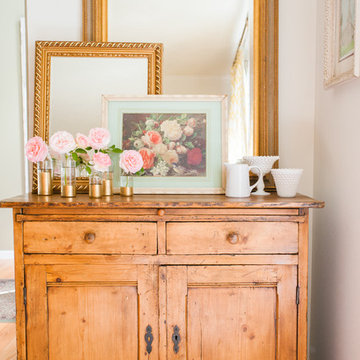
Brittany Lauren
Пример оригинального дизайна: маленькая изолированная гостиная комната в стиле шебби-шик с с книжными шкафами и полками и бежевыми стенами без телевизора для на участке и в саду
Пример оригинального дизайна: маленькая изолированная гостиная комната в стиле шебби-шик с с книжными шкафами и полками и бежевыми стенами без телевизора для на участке и в саду
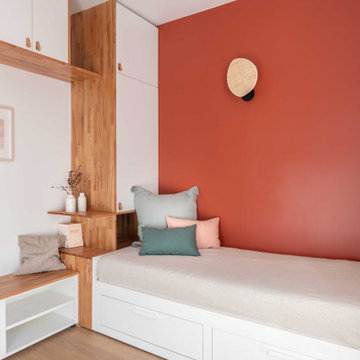
Vue Salon
Стильный дизайн: маленькая изолированная гостиная комната в современном стиле с красными стенами, светлым паркетным полом и телевизором на стене без камина для на участке и в саду - последний тренд
Стильный дизайн: маленькая изолированная гостиная комната в современном стиле с красными стенами, светлым паркетным полом и телевизором на стене без камина для на участке и в саду - последний тренд
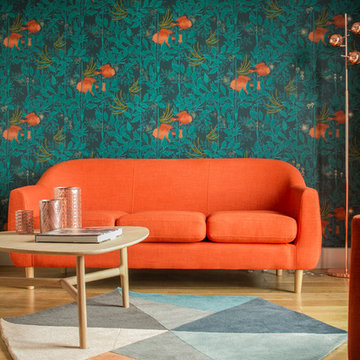
Bénédicte Michelet
На фото: маленькая изолированная гостиная комната в современном стиле с с книжными шкафами и полками, синими стенами, светлым паркетным полом и скрытым телевизором для на участке и в саду с
На фото: маленькая изолированная гостиная комната в современном стиле с с книжными шкафами и полками, синими стенами, светлым паркетным полом и скрытым телевизором для на участке и в саду с

This room is the Media Room in the 2016 Junior League Shophouse. This space is intended for a family meeting space where a multi generation family could gather. The idea is that the kids could be playing video games while their grandparents are relaxing and reading the paper by the fire and their parents could be enjoying a cup of coffee while skimming their emails. This is a shot of the wall mounted tv screen, a ceiling mounted projector is connected to the internet and can stream anything online. Photo by Jared Kuzia.

Home of Emily Wright of Nancybird.
Photography by Neil Preito
Living space with polished concrete floors, a built in fireplace and purpose-built shelving for indoor plants to catch the northern sunlight. Timber framed windows border an internal courtyard that provides natural light. Dining space with built-in timber furniture and custom leather seating. Kitchen in the distance. Timber open shelving and cabinets in the kitchen. Hand made sky blue ceramic tiles line the cooktop splash back. Stand alone cooktop. Carrara Marble benchtop, timber floor boards, hand made tiles, timber kitchen, open shelving, blackboard, walk-in pantry, stainless steel appliances

This simple, straw-bale volume opens to a south-facing terrace, connecting it to the forest glade, and a more intimate queen bed sized sleeping bay.
© Eric Millette Photography
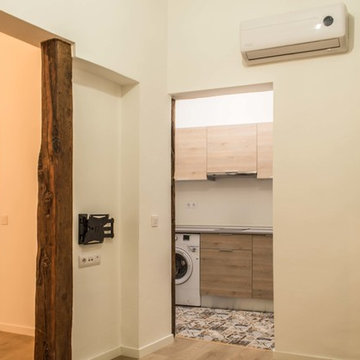
AMS decora
На фото: маленькая открытая гостиная комната в современном стиле с белыми стенами, светлым паркетным полом и телевизором на стене без камина для на участке и в саду с
На фото: маленькая открытая гостиная комната в современном стиле с белыми стенами, светлым паркетным полом и телевизором на стене без камина для на участке и в саду с
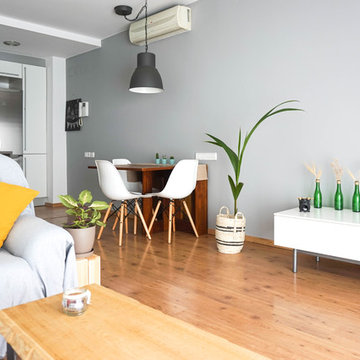
На фото: маленькая открытая гостиная комната в скандинавском стиле с серыми стенами, полом из ламината и бежевым полом для на участке и в саду с
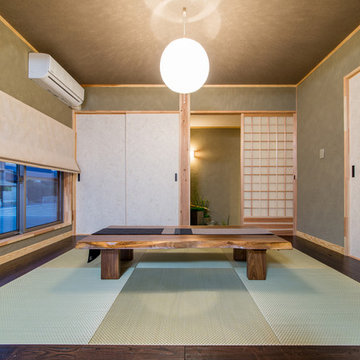
Свежая идея для дизайна: маленькая гостиная комната с зелеными стенами, татами и зеленым полом для на участке и в саду - отличное фото интерьера
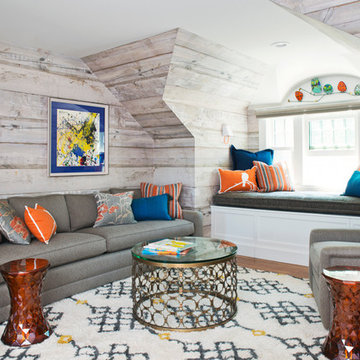
Photo Credit Sonya Highfield
Пример оригинального дизайна: маленькая гостиная комната в стиле неоклассика (современная классика) с паркетным полом среднего тона без камина, телевизора для на участке и в саду
Пример оригинального дизайна: маленькая гостиная комната в стиле неоклассика (современная классика) с паркетным полом среднего тона без камина, телевизора для на участке и в саду
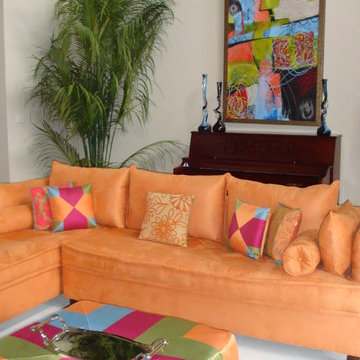
Идея дизайна: маленькая изолированная гостиная комната в стиле фьюжн с музыкальной комнатой, бежевыми стенами и ковровым покрытием для на участке и в саду

Additional Dwelling Unit / Small Great Room
This wonderful accessory dwelling unit provides handsome gray/brown laminate flooring with a calming beige wall color for a bright and airy atmosphere.
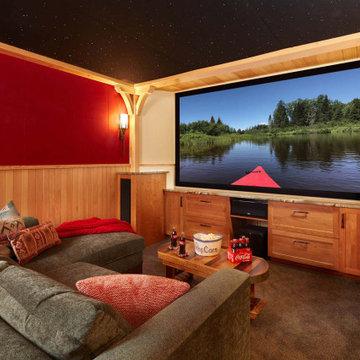
Up North lakeside living all year round. An outdoor lifestyle—and don’t forget the dog. Windows cracked every night for fresh air and woodland sounds. Art and artifacts to display and appreciate. Spaces for reading. Love of a turquoise blue. LiLu Interiors helped a cultured, outdoorsy couple create their year-round home near Lutsen as a place of live, work, and retreat, using inviting materials, detailing, and décor that say “Welcome,” muddy paws or not.
----
Project designed by Minneapolis interior design studio LiLu Interiors. They serve the Minneapolis-St. Paul area including Wayzata, Edina, and Rochester, and they travel to the far-flung destinations that their upscale clientele own second homes in.
-----
For more about LiLu Interiors, click here: https://www.liluinteriors.com/
---
To learn more about this project, click here:
https://www.liluinteriors.com/blog/portfolio-items/lake-spirit-retreat/
Маленькая оранжевая гостиная для на участке и в саду – фото дизайна интерьера
1

