Маленькая кухня с открытыми фасадами для на участке и в саду – фото дизайна интерьера
Сортировать:
Бюджет
Сортировать:Популярное за сегодня
61 - 80 из 928 фото
1 из 3
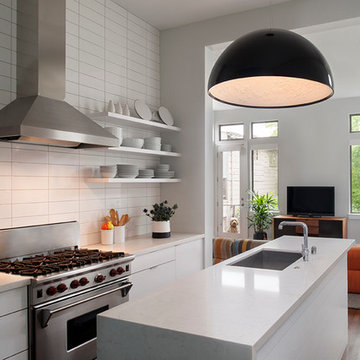
Regan Baker Design was hired in conjunction with John Lum Architects to update this beautiful edwardian in the Castro, San Francisco. The couple who work for both Pixar and Apple, enjoy color, something that Regan Baker Design really enjoys as well. The kitchen, once closed off by a peninsula island, was removed to open to the living room creating a more open floor plan. Open shelves help open up the room as well, while also creating architecture and interest to a rather tall kitchen. Once an under stair closet, the guest bathroom's custom walnut vanity provides storage for every day necessities, while the tiled walls bring interest to a rather small white bathroom. One accent glass tile wall continues the splash of blue color palette throughout the house.
Finish and fixture selections were paired with a few statement pieces including the oversized Flos pendant over the island, the Roche Bobois sofa in multi-color and the client's existing teal round slipper chair, purchased from the ever famed Judge Judy.
The nursery, designed around the client's grandmother's croched character stuffed animals and the ever so cute cloud smiley face rug, was completed just in time before the birth of their daughter.
Key Contributors:
Contractor: Ehline Construction
Architect: John Lum
Photographer: Sharon Risedorph
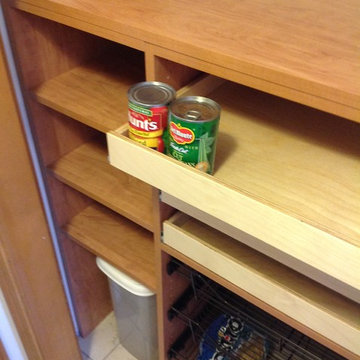
Tailored Living of NH
Стильный дизайн: маленькая прямая кухня в классическом стиле с кладовкой, открытыми фасадами и фасадами цвета дерева среднего тона без острова для на участке и в саду - последний тренд
Стильный дизайн: маленькая прямая кухня в классическом стиле с кладовкой, открытыми фасадами и фасадами цвета дерева среднего тона без острова для на участке и в саду - последний тренд
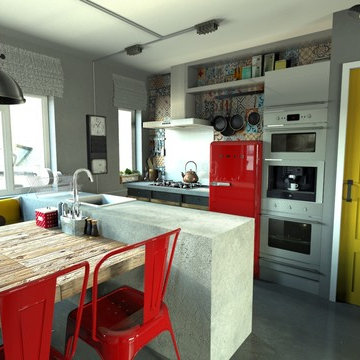
Пример оригинального дизайна: маленькая кухня в стиле лофт с обеденным столом, с полувстраиваемой мойкой (с передним бортиком), открытыми фасадами, столешницей из бетона, разноцветным фартуком, фартуком из керамической плитки, техникой из нержавеющей стали, бетонным полом и островом для на участке и в саду
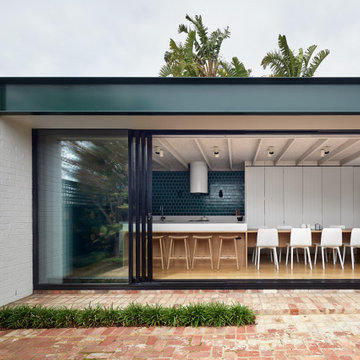
Источник вдохновения для домашнего уюта: маленькая параллельная кухня в современном стиле с обеденным столом, монолитной мойкой, открытыми фасадами, фасадами цвета дерева среднего тона, столешницей из акрилового камня, зеленым фартуком, фартуком из керамической плитки, техникой из нержавеющей стали, паркетным полом среднего тона, островом, коричневым полом и белой столешницей для на участке и в саду
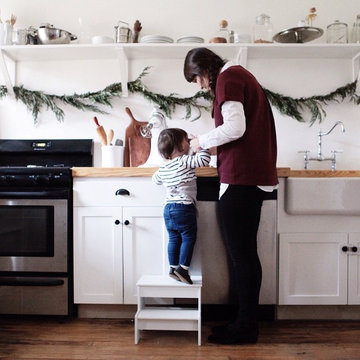
Let the food be the focus in the kitchen with simple storage and few furniture pieces.
Свежая идея для дизайна: маленькая прямая кухня в стиле модернизм с кладовкой, с полувстраиваемой мойкой (с передним бортиком), открытыми фасадами, белыми фасадами, деревянной столешницей, белым фартуком, техникой из нержавеющей стали и паркетным полом среднего тона без острова для на участке и в саду - отличное фото интерьера
Свежая идея для дизайна: маленькая прямая кухня в стиле модернизм с кладовкой, с полувстраиваемой мойкой (с передним бортиком), открытыми фасадами, белыми фасадами, деревянной столешницей, белым фартуком, техникой из нержавеющей стали и паркетным полом среднего тона без острова для на участке и в саду - отличное фото интерьера
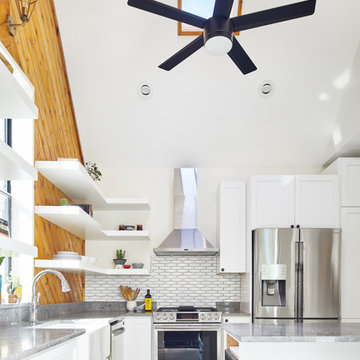
Leonid Furmansky
Свежая идея для дизайна: маленькая параллельная кухня в стиле модернизм с обеденным столом, монолитной мойкой, открытыми фасадами, белыми фасадами, столешницей из кварцевого агломерата, фартуком из дерева, техникой из нержавеющей стали, бетонным полом, островом, серым полом и серой столешницей для на участке и в саду - отличное фото интерьера
Свежая идея для дизайна: маленькая параллельная кухня в стиле модернизм с обеденным столом, монолитной мойкой, открытыми фасадами, белыми фасадами, столешницей из кварцевого агломерата, фартуком из дерева, техникой из нержавеющей стали, бетонным полом, островом, серым полом и серой столешницей для на участке и в саду - отличное фото интерьера
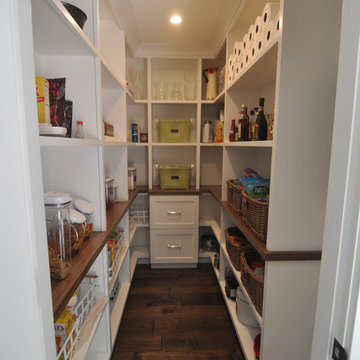
На фото: маленькая п-образная кухня в стиле неоклассика (современная классика) с кладовкой, открытыми фасадами, белыми фасадами, деревянной столешницей, темным паркетным полом, коричневым полом и коричневой столешницей без острова для на участке и в саду
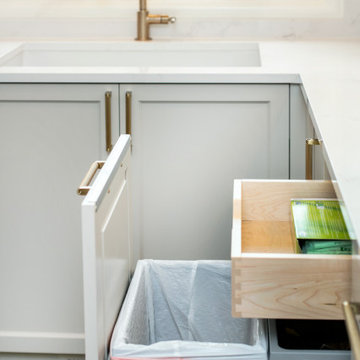
This unique kitchen space is an L-shaped galley with lots of windows looking out to Lake Washington. The new design features classic white lower cabinets and floating walnut shelves above. White quartz countertop, brass hardware and fixtures, light blue textured wallpaper, and three different forms of lighting-- can lights, sconces, and LED strips under the floating shelf to illuminate what's on the shelf or countertop below it.

We used low-profile chairs in the dining room and open kitchen shelving to create the feeling of spaciousness. To keep it from being visually overwhelming, the color palette was kept simple. Gray, white, black, and a warm tone that came from wood, leather, and carefully selected ceramics. The retro fridge, funky light fixture, and whimsical artwork give an offbeat, slightly masculine feel.
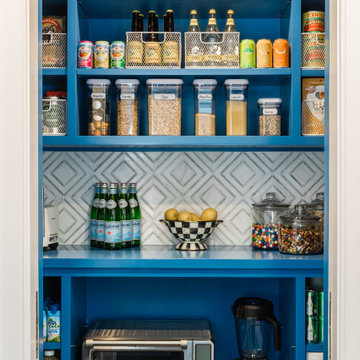
Свежая идея для дизайна: маленькая п-образная кухня в современном стиле с кладовкой, открытыми фасадами, синими фасадами, деревянной столешницей, разноцветным фартуком, фартуком из мрамора, техникой из нержавеющей стали, темным паркетным полом и черным полом без острова для на участке и в саду - отличное фото интерьера
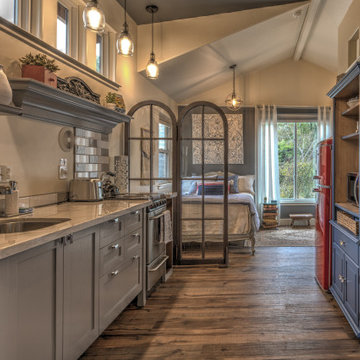
На фото: маленькая параллельная кухня-гостиная в морском стиле с врезной мойкой, открытыми фасадами, серыми фасадами, мраморной столешницей, серым фартуком, фартуком из стеклянной плитки, техникой из нержавеющей стали, паркетным полом среднего тона, островом, бежевым полом и белой столешницей для на участке и в саду

This beautiful Birmingham, MI home had been renovated prior to our clients purchase, but the style and overall design was not a fit for their family. They really wanted to have a kitchen with a large “eat-in” island where their three growing children could gather, eat meals and enjoy time together. Additionally, they needed storage, lots of storage! We decided to create a completely new space.
The original kitchen was a small “L” shaped workspace with the nook visible from the front entry. It was completely closed off to the large vaulted family room. Our team at MSDB re-designed and gutted the entire space. We removed the wall between the kitchen and family room and eliminated existing closet spaces and then added a small cantilevered addition toward the backyard. With the expanded open space, we were able to flip the kitchen into the old nook area and add an extra-large island. The new kitchen includes oversized built in Subzero refrigeration, a 48” Wolf dual fuel double oven range along with a large apron front sink overlooking the patio and a 2nd prep sink in the island.
Additionally, we used hallway and closet storage to create a gorgeous walk-in pantry with beautiful frosted glass barn doors. As you slide the doors open the lights go on and you enter a completely new space with butcher block countertops for baking preparation and a coffee bar, subway tile backsplash and room for any kind of storage needed. The homeowners love the ability to display some of the wine they’ve purchased during their travels to Italy!
We did not stop with the kitchen; a small bar was added in the new nook area with additional refrigeration. A brand-new mud room was created between the nook and garage with 12” x 24”, easy to clean, porcelain gray tile floor. The finishing touches were the new custom living room fireplace with marble mosaic tile surround and marble hearth and stunning extra wide plank hand scraped oak flooring throughout the entire first floor.

A tiny waterfront house in Kennebunkport, Maine.
Photos by James R. Salomon
Свежая идея для дизайна: маленькая прямая кухня-гостиная в морском стиле с врезной мойкой, фасадами цвета дерева среднего тона, цветной техникой, паркетным полом среднего тона, белой столешницей, открытыми фасадами и обоями на стенах без острова для на участке и в саду - отличное фото интерьера
Свежая идея для дизайна: маленькая прямая кухня-гостиная в морском стиле с врезной мойкой, фасадами цвета дерева среднего тона, цветной техникой, паркетным полом среднего тона, белой столешницей, открытыми фасадами и обоями на стенах без острова для на участке и в саду - отличное фото интерьера

A Big Chill Retro refrigerator and dishwasher in mint green add cool color to the space.
Идея дизайна: маленькая угловая кухня в стиле кантри с с полувстраиваемой мойкой (с передним бортиком), открытыми фасадами, фасадами цвета дерева среднего тона, деревянной столешницей, белым фартуком, цветной техникой, полом из терракотовой плитки, островом и оранжевым полом для на участке и в саду
Идея дизайна: маленькая угловая кухня в стиле кантри с с полувстраиваемой мойкой (с передним бортиком), открытыми фасадами, фасадами цвета дерева среднего тона, деревянной столешницей, белым фартуком, цветной техникой, полом из терракотовой плитки, островом и оранжевым полом для на участке и в саду

Свежая идея для дизайна: маленькая угловая кухня в морском стиле с обеденным столом, с полувстраиваемой мойкой (с передним бортиком), открытыми фасадами, белыми фасадами, столешницей из кварцевого агломерата, зеленым фартуком, фартуком из керамогранитной плитки, техникой под мебельный фасад, светлым паркетным полом, островом, бежевым полом, белой столешницей и балками на потолке для на участке и в саду - отличное фото интерьера

Built in 1896, the original site of the Baldwin Piano warehouse was transformed into several turn-of-the-century residential spaces in the heart of Downtown Denver. The building is the last remaining structure in Downtown Denver with a cast-iron facade. HouseHome was invited to take on a poorly designed loft and transform it into a luxury Airbnb rental. Since this building has such a dense history, it was our mission to bring the focus back onto the unique features, such as the original brick, large windows, and unique architecture.
Our client wanted the space to be transformed into a luxury, unique Airbnb for world travelers and tourists hoping to experience the history and art of the Denver scene. We went with a modern, clean-lined design with warm brick, moody black tones, and pops of green and white, all tied together with metal accents. The high-contrast black ceiling is the wow factor in this design, pushing the envelope to create a completely unique space. Other added elements in this loft are the modern, high-gloss kitchen cabinetry, the concrete tile backsplash, and the unique multi-use space in the Living Room. Truly a dream rental that perfectly encapsulates the trendy, historical personality of the Denver area.

На фото: маленькая прямая кухня в классическом стиле с кладовкой, врезной мойкой, открытыми фасадами, фасадами цвета дерева среднего тона, деревянной столешницей, серым фартуком, фартуком из мрамора, черной техникой, паркетным полом среднего тона, коричневым полом и коричневой столешницей для на участке и в саду
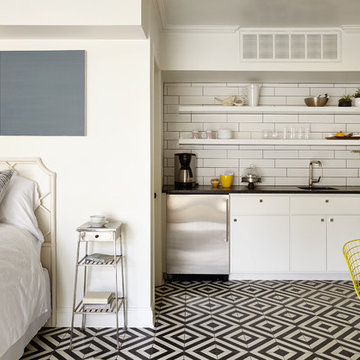
pool house kitchenette, photo by Gieves Anderson
Стильный дизайн: маленькая прямая кухня в стиле неоклассика (современная классика) с одинарной мойкой, открытыми фасадами, белыми фасадами, белым фартуком, фартуком из плитки кабанчик, техникой из нержавеющей стали и разноцветным полом для на участке и в саду - последний тренд
Стильный дизайн: маленькая прямая кухня в стиле неоклассика (современная классика) с одинарной мойкой, открытыми фасадами, белыми фасадами, белым фартуком, фартуком из плитки кабанчик, техникой из нержавеющей стали и разноцветным полом для на участке и в саду - последний тренд

A pantry that has it all! Sliding baskets, drawers corner shelving and vertical storage (for baking pans and books) – the dream pantry for many! Pennington, NJ 08534.
Closet Possible
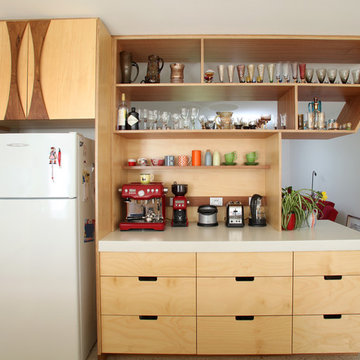
John Tucker
Пример оригинального дизайна: маленькая кухня в современном стиле с открытыми фасадами для на участке и в саду
Пример оригинального дизайна: маленькая кухня в современном стиле с открытыми фасадами для на участке и в саду
Маленькая кухня с открытыми фасадами для на участке и в саду – фото дизайна интерьера
4