Маленькая кухня с открытыми фасадами для на участке и в саду – фото дизайна интерьера
Сортировать:
Бюджет
Сортировать:Популярное за сегодня
41 - 60 из 928 фото
1 из 3
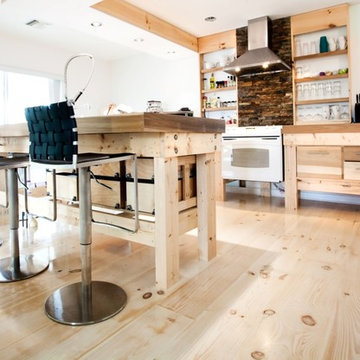
Bright and white, these Pine floors are easy to clean and maintain--perfect for waterfront living. Available plank widths for this product are 5 inches to 19 inches; a wide range of plank lengths are also available. Made in the USA and available mill-direct, unfinished or prefinished, from Hull Forest Products. www.hullforest.com. 1-800-928-9602.
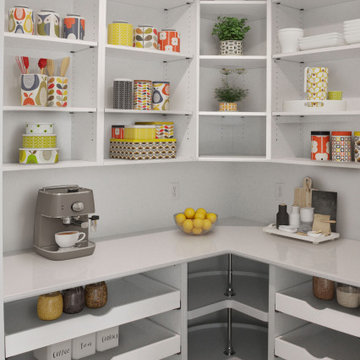
Источник вдохновения для домашнего уюта: маленькая п-образная кухня с кладовкой, открытыми фасадами, белыми фасадами, столешницей из кварцевого агломерата, техникой из нержавеющей стали, паркетным полом среднего тона, коричневым полом и белой столешницей без острова для на участке и в саду
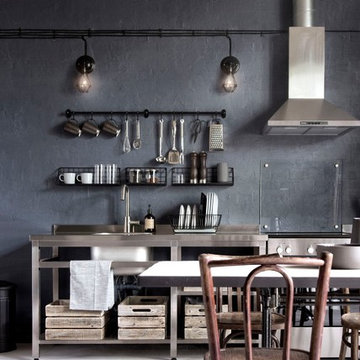
INT2 architecture
Пример оригинального дизайна: маленькая прямая кухня-гостиная в стиле лофт с открытыми фасадами, фасадами из нержавеющей стали, столешницей из нержавеющей стали, техникой из нержавеющей стали, деревянным полом и белым полом без острова для на участке и в саду
Пример оригинального дизайна: маленькая прямая кухня-гостиная в стиле лофт с открытыми фасадами, фасадами из нержавеющей стали, столешницей из нержавеющей стали, техникой из нержавеющей стали, деревянным полом и белым полом без острова для на участке и в саду
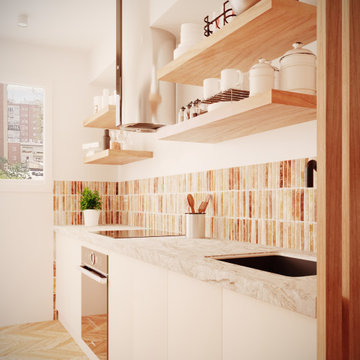
Пример оригинального дизайна: маленькая кухня-гостиная в скандинавском стиле с одинарной мойкой, открытыми фасадами, бежевыми фасадами, мраморной столешницей, фартуком из терракотовой плитки, техникой из нержавеющей стали, коричневым полом и серой столешницей для на участке и в саду

Built in 1896, the original site of the Baldwin Piano warehouse was transformed into several turn-of-the-century residential spaces in the heart of Downtown Denver. The building is the last remaining structure in Downtown Denver with a cast-iron facade. HouseHome was invited to take on a poorly designed loft and transform it into a luxury Airbnb rental. Since this building has such a dense history, it was our mission to bring the focus back onto the unique features, such as the original brick, large windows, and unique architecture.
Our client wanted the space to be transformed into a luxury, unique Airbnb for world travelers and tourists hoping to experience the history and art of the Denver scene. We went with a modern, clean-lined design with warm brick, moody black tones, and pops of green and white, all tied together with metal accents. The high-contrast black ceiling is the wow factor in this design, pushing the envelope to create a completely unique space. Other added elements in this loft are the modern, high-gloss kitchen cabinetry, the concrete tile backsplash, and the unique multi-use space in the Living Room. Truly a dream rental that perfectly encapsulates the trendy, historical personality of the Denver area.
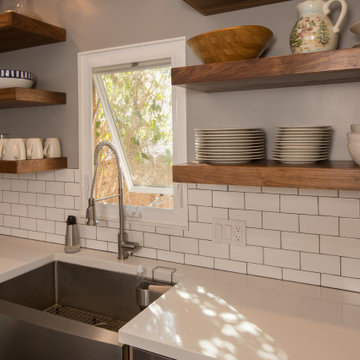
A complete re-imagining of an existing galley kitchen in a 1925 Spanish home. The design intent was to seamlessly meld modern interior design ideas within the existing framework of the home. In order to integrate the kitchen more to the dining area, a large portion of the wall dividing the kitchen and dining room was removed which became the location of the breakfast bar and liquor cabinet. The original arched divider between the kitchen and breakfast nook was relocated to hide the refrigerator, but retained to help integrate the old and the new. Custom open walnut shelving was used in the main part of the kitchen to further expand the experience of the galley kitchen and subway tile was used to, again, help bridge between the time periods. White Quartz countertops with waterfall edges with greyed wood cabinet faces round out the design.
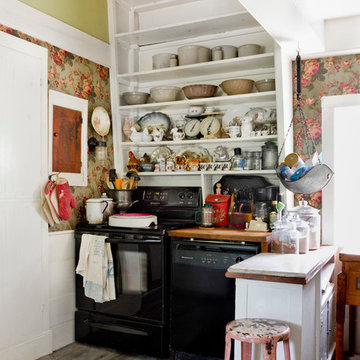
Photo: Rikki Snyder © 2014 Houzz
Источник вдохновения для домашнего уюта: маленькая кухня в стиле шебби-шик с открытыми фасадами, белыми фасадами, деревянной столешницей, черной техникой, полуостровом, темным паркетным полом и обоями на стенах для на участке и в саду
Источник вдохновения для домашнего уюта: маленькая кухня в стиле шебби-шик с открытыми фасадами, белыми фасадами, деревянной столешницей, черной техникой, полуостровом, темным паркетным полом и обоями на стенах для на участке и в саду
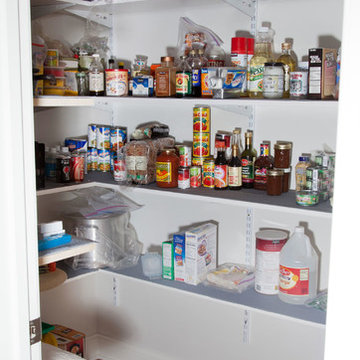
Walk in kitchen pantry
Стильный дизайн: маленькая угловая кухня в современном стиле с кладовкой, открытыми фасадами, белыми фасадами и паркетным полом среднего тона для на участке и в саду - последний тренд
Стильный дизайн: маленькая угловая кухня в современном стиле с кладовкой, открытыми фасадами, белыми фасадами и паркетным полом среднего тона для на участке и в саду - последний тренд
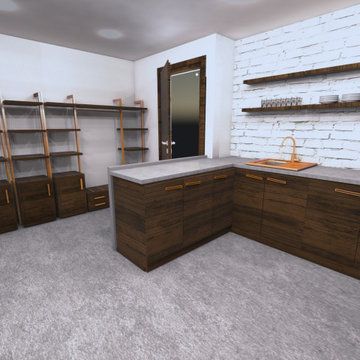
На фото: маленькая угловая кухня в стиле лофт с обеденным столом, открытыми фасадами, темными деревянными фасадами, столешницей из бетона, полуостровом и серой столешницей для на участке и в саду
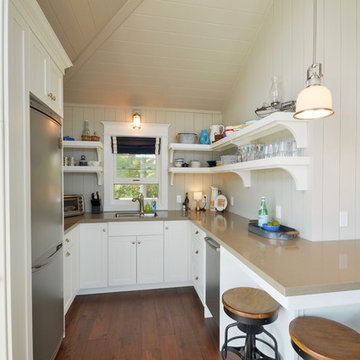
Источник вдохновения для домашнего уюта: маленькая п-образная, отдельная кухня в морском стиле с врезной мойкой, открытыми фасадами, белыми фасадами, техникой из нержавеющей стали, паркетным полом среднего тона, оранжевым полом, столешницей из акрилового камня, белым фартуком и фартуком из дерева без острова для на участке и в саду
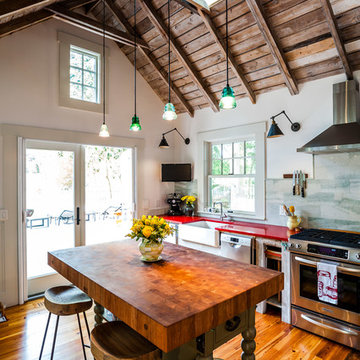
John Gessner
На фото: маленькая кухня в стиле кантри с открытыми фасадами, островом, с полувстраиваемой мойкой (с передним бортиком), техникой из нержавеющей стали и темным паркетным полом для на участке и в саду
На фото: маленькая кухня в стиле кантри с открытыми фасадами, островом, с полувстраиваемой мойкой (с передним бортиком), техникой из нержавеющей стали и темным паркетным полом для на участке и в саду
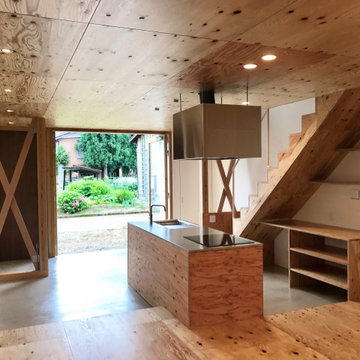
構造用合板で造形キッチンを製作
ダイニングテーブルと高さを揃えている
一体的に利用できるように配慮
造作キッチン
・W2,100×D800×H850
・面材構造用合板 t=24
(ウレタンクリア塗装_ツヤ消し)
・シンク一体型ステンレストップ
(バイブレーション仕上げ)
キッチン設備
・IH ヒーター(AEG)
・食洗器(Panasonic)
・ニッケルサテン水栓(toolbox)
・レンジフード(toolbox)
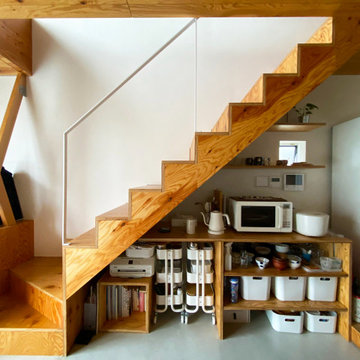
構造用合板で造形キッチンを製作
ダイニングテーブルと高さを揃えている
一体的に利用できるように配慮
造作キッチン
・W2,100×D800×H850
・面材構造用合板 t=24
(ウレタンクリア塗装_ツヤ消し)
・シンク一体型ステンレストップ
(バイブレーション仕上げ)
キッチン設備
・IH ヒーター(AEG)
・食洗器(Panasonic)
・ニッケルサテン水栓(toolbox)
・レンジフード(toolbox)
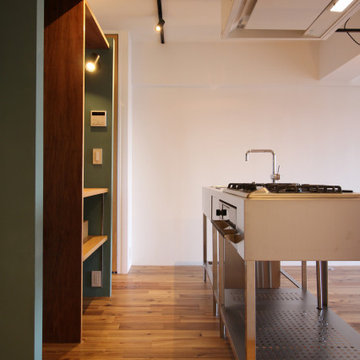
Стильный дизайн: маленькая прямая кухня-гостиная в скандинавском стиле с врезной мойкой, открытыми фасадами, зелеными фасадами, столешницей из нержавеющей стали, паркетным полом среднего тона и островом для на участке и в саду - последний тренд
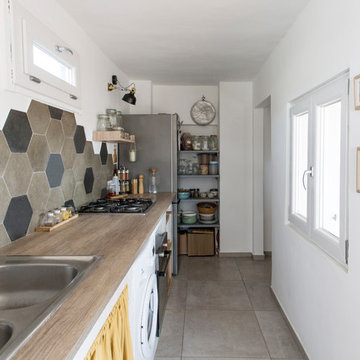
Cristina Cusani © Houzz 2019
Пример оригинального дизайна: маленькая отдельная, прямая кухня в скандинавском стиле с двойной мойкой, открытыми фасадами, белыми фасадами, деревянной столешницей, разноцветным фартуком, фартуком из цементной плитки, техникой из нержавеющей стали, полом из керамогранита, серым полом и коричневой столешницей без острова для на участке и в саду
Пример оригинального дизайна: маленькая отдельная, прямая кухня в скандинавском стиле с двойной мойкой, открытыми фасадами, белыми фасадами, деревянной столешницей, разноцветным фартуком, фартуком из цементной плитки, техникой из нержавеющей стали, полом из керамогранита, серым полом и коричневой столешницей без острова для на участке и в саду
![La cucina [S.Eframo lovely house bnb]](https://st.hzcdn.com/fimgs/pictures/cucine/la-cucina-s-eframo-lovely-house-bnb-pucciarelli-architetti-img~3231452e0ab8f167_9836-1-890a408-w360-h360-b0-p0.jpg)
https://www.tanelloproduction.com/
На фото: маленькая прямая кухня в скандинавском стиле с обеденным столом, накладной мойкой, открытыми фасадами, техникой из нержавеющей стали и бежевым полом для на участке и в саду с
На фото: маленькая прямая кухня в скандинавском стиле с обеденным столом, накладной мойкой, открытыми фасадами, техникой из нержавеющей стали и бежевым полом для на участке и в саду с
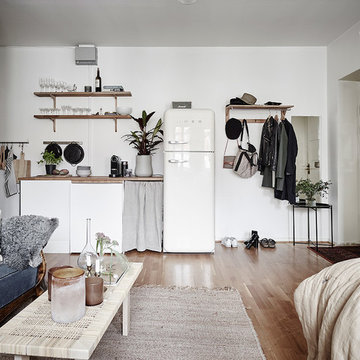
Пример оригинального дизайна: маленькая прямая кухня-гостиная в скандинавском стиле с открытыми фасадами и деревянной столешницей без острова для на участке и в саду
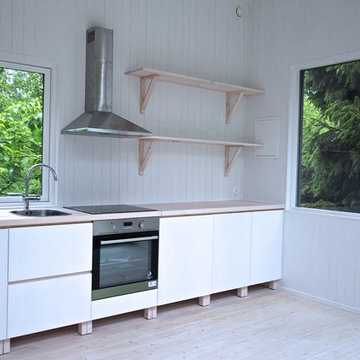
Modulbyggt kök i massivt trä. Våra kök och badrum i naturmaterial har stomme och bänkskiva i vitvaxad furu och lådor och luckor i trä. Genomgående naturmaterial med stenklinker på golv och duschväggar samt massiv slätspont ger ett lugnt intryck.
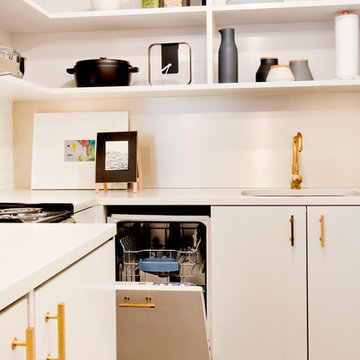
This 400 s.f. studio apartment in NYC’s Greenwich Village serves as a pied-a-terre
for clients whose primary residence is on the West Coast.
Although the clients do not reside here full-time, this tiny space accommodates
all the creature comforts of home.
Bleached hardwood floors, crisp white walls, and high ceilings are the backdrop to
a custom blackened steel and glass partition, layered with raw silk sheer draperies,
to create a private sleeping area, replete with custom built-in closets.
Simple headboard and crisp linens are balanced with a lightly-metallic glazed
duvet and a vintage textile pillow.
The living space boasts a custom Belgian linen sectional sofa that pulls out into a
full-size bed for the couple’s young children who sometimes accompany them.
Efficient and inexpensive dining furniture sits comfortably in the main living space
and lends clean, Scandinavian functionality for sharing meals. The sculptural
handrafted metal ceiling mobile offsets the architecture’s clean lines, defining the
space while accentuating the tall ceilings.
The kitchenette combines custom cool grey lacquered cabinets with brass fittings,
white beveled subway tile, and a warm brushed brass backsplash; an antique
Boucherouite runner and textural woven stools that pull up to the kitchen’s
coffee counter punctuate the clean palette with warmth and the human scale.
The under-counter freezer and refrigerator, along with the 18” dishwasher, are all
panelled to match the cabinets, and open shelving to the ceiling maximizes the
feeling of the space’s volume.
The entry closet doubles as home for a combination washer/dryer unit.
The custom bathroom vanity, with open brass legs sitting against floor-to-ceiling
marble subway tile, boasts a honed gray marble countertop, with an undermount
sink offset to maximize precious counter space and highlight a pendant light. A
tall narrow cabinet combines closed and open storage, and a recessed mirrored
medicine cabinet conceals additional necessaries.
The stand-up shower is kept minimal, with simple white beveled subway tile and
frameless glass doors, and is large enough to host a teak and stainless bench for
comfort; black sink and bath fittings ground the otherwise light palette.
What had been a generic studio apartment became a rich landscape for living.
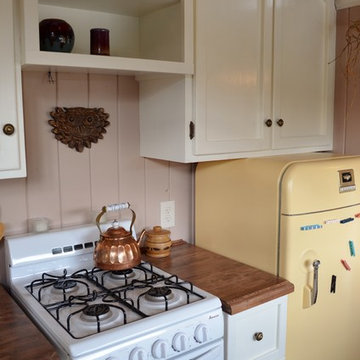
Leah Thompson
Свежая идея для дизайна: маленькая кухня-гостиная в стиле кантри с врезной мойкой, открытыми фасадами, белыми фасадами, деревянной столешницей, цветной техникой и паркетным полом среднего тона без острова для на участке и в саду - отличное фото интерьера
Свежая идея для дизайна: маленькая кухня-гостиная в стиле кантри с врезной мойкой, открытыми фасадами, белыми фасадами, деревянной столешницей, цветной техникой и паркетным полом среднего тона без острова для на участке и в саду - отличное фото интерьера
Маленькая кухня с открытыми фасадами для на участке и в саду – фото дизайна интерьера
3