Фото: летние кухни
Сортировать:Популярное за сегодня
41 - 60 из 47 582 фото
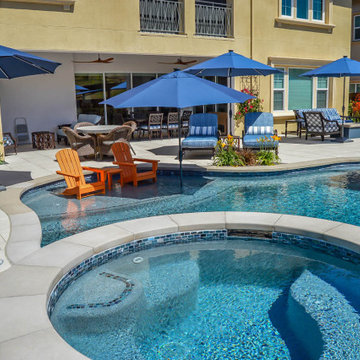
The view from the spa back to the entertainment area is a very important view, in my opinion. The owner can soak in their spa and enjoy the entertainment of the complete backyard.

Modern Shaded Living Area, Pool Cabana and Outdoor Bar
Стильный дизайн: маленькая беседка во дворе частного дома на боковом дворе в современном стиле с летней кухней и покрытием из каменной брусчатки для на участке и в саду - последний тренд
Стильный дизайн: маленькая беседка во дворе частного дома на боковом дворе в современном стиле с летней кухней и покрытием из каменной брусчатки для на участке и в саду - последний тренд

The outdoor dining room leads off the indoor kitchen and dining space. A built in grill area was a must have for the client. The table comfortably seats 8 with plenty of circulation space for everyone to move around with ease. A fun, contemporary tile was used around the grill area to add some visual texture to the space.

Outdoor seating area and retaining wall with prefabricated fire feature and native California plants. This design also includes a custom outdoor kitchen with a freestanding pergola.
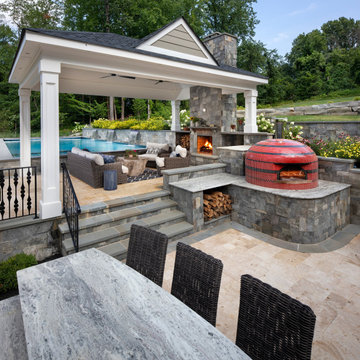
pool house pizza oven, bar, fireplace, pool, retaining walls, pergola.
Стильный дизайн: пергола во дворе частного дома среднего размера на заднем дворе в современном стиле с летней кухней и покрытием из каменной брусчатки - последний тренд
Стильный дизайн: пергола во дворе частного дома среднего размера на заднем дворе в современном стиле с летней кухней и покрытием из каменной брусчатки - последний тренд
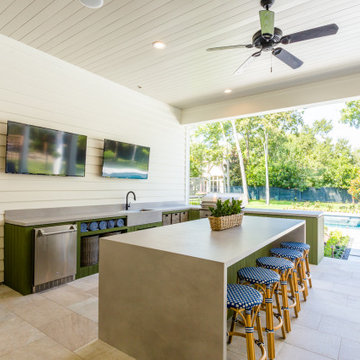
На фото: двор на заднем дворе в стиле неоклассика (современная классика) с летней кухней, покрытием из плитки и навесом
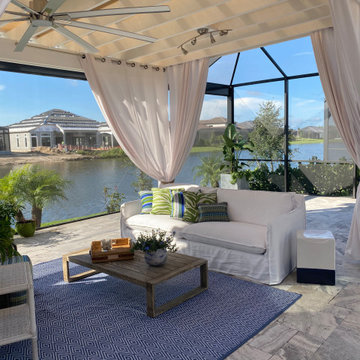
На фото: пергола во дворе частного дома на заднем дворе в современном стиле с летней кухней и покрытием из плитки с
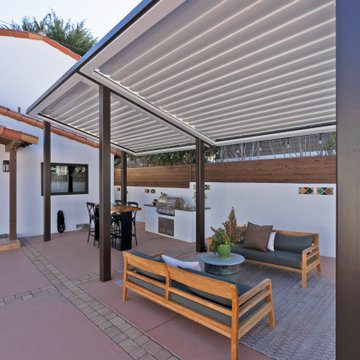
An unsafe entry and desire for more outdoor living space motivated the homeowners of this Mediterranean style ocean view home to hire Landwell to complete a front and backyard design and renovation. A new Azek composite deck with access steps and cable railing replaced an uneven tile patio in the front courtyard, the driveway was updated, and in the backyard a new powder-coated steel pergola with louvered slats was built to cover a new bbq island, outdoor dining and lounge area, and new concrete slabs were poured leading to a cozy deck space with a gas fire pit and seating. Raised vegetable beds, site appropriate planting, low-voltage lighting and Palomino gravel finished off the outdoor spaces of this beautiful Shell Beach home.
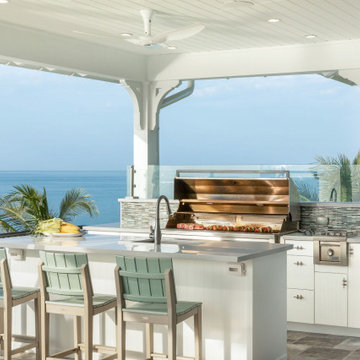
Пример оригинального дизайна: терраса в морском стиле с летней кухней и навесом
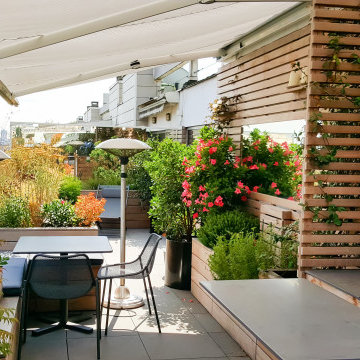
Révéler et magnifier les vues sur l'horizon parisien grâce au végétal et créer des espaces de détente et de vie en lien avec l'architecture intérieure de l'appartement : telles sont les intentions majeures de ce projet de toit-terrasse.
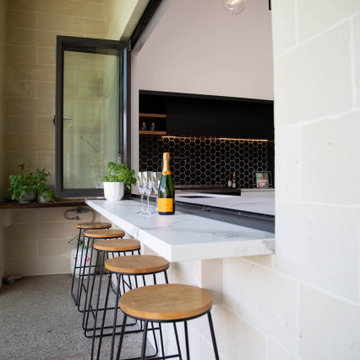
Стильный дизайн: двор среднего размера на внутреннем дворе в стиле модернизм с летней кухней, покрытием из бетонных плит и навесом - последний тренд
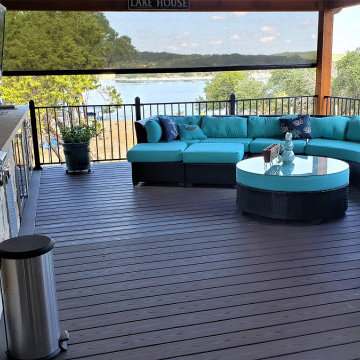
For the deck of this outdoor living combination space, we used AZEK’s low-maintenance synthetic decking in the Island Oak color. We used that same decking material for the hot tub deck as well. The decks and the patio are all bordered with black Fortress iron railing.
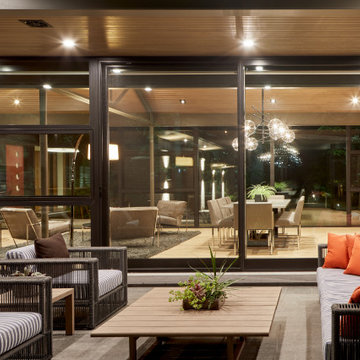
Пример оригинального дизайна: большой двор на заднем дворе в современном стиле с летней кухней, покрытием из бетонных плит и навесом
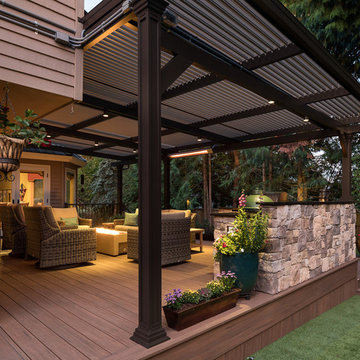
Пример оригинального дизайна: большая пергола на террасе на заднем дворе в стиле неоклассика (современная классика) с летней кухней

На фото: пергола во дворе частного дома среднего размера на заднем дворе в стиле кантри с летней кухней и покрытием из плитки
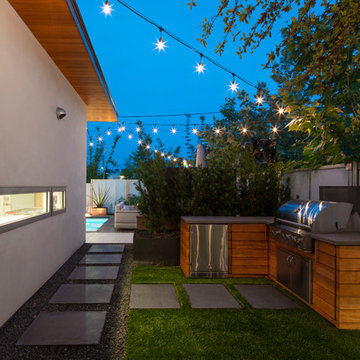
A grill area is sequestered to the side of the pool.
На фото: маленький двор на боковом дворе в стиле модернизм с летней кухней и мощением тротуарной плиткой без защиты от солнца для на участке и в саду
На фото: маленький двор на боковом дворе в стиле модернизм с летней кухней и мощением тротуарной плиткой без защиты от солнца для на участке и в саду
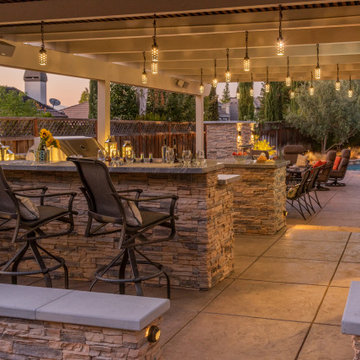
Tranquil patio & seating area with exceptional lighting throughout.
Пример оригинального дизайна: большая пергола во дворе частного дома на заднем дворе в современном стиле с летней кухней и покрытием из декоративного бетона
Пример оригинального дизайна: большая пергола во дворе частного дома на заднем дворе в современном стиле с летней кухней и покрытием из декоративного бетона
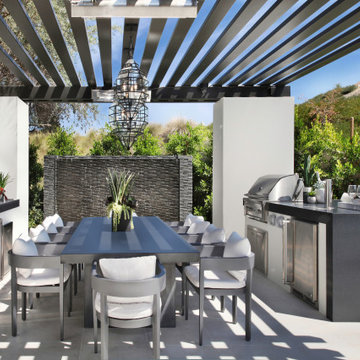
Стильный дизайн: пергола во дворе частного дома в стиле неоклассика (современная классика) с летней кухней - последний тренд

На фото: большая беседка во дворе частного дома на заднем дворе в стиле неоклассика (современная классика) с летней кухней и покрытием из каменной брусчатки с

After completing an interior remodel for this mid-century home in the South Salem hills, we revived the old, rundown backyard and transformed it into an outdoor living room that reflects the openness of the new interior living space. We tied the outside and inside together to create a cohesive connection between the two. The yard was spread out with multiple elevations and tiers, which we used to create “outdoor rooms” with separate seating, eating and gardening areas that flowed seamlessly from one to another. We installed a fire pit in the seating area; built-in pizza oven, wok and bar-b-que in the outdoor kitchen; and a soaking tub on the lower deck. The concrete dining table doubled as a ping-pong table and required a boom truck to lift the pieces over the house and into the backyard. The result is an outdoor sanctuary the homeowners can effortlessly enjoy year-round.
Фото: летние кухни
3