Лестница в стиле кантри с перилами из смешанных материалов – фото дизайна интерьера
Сортировать:
Бюджет
Сортировать:Популярное за сегодня
1 - 20 из 466 фото
1 из 3
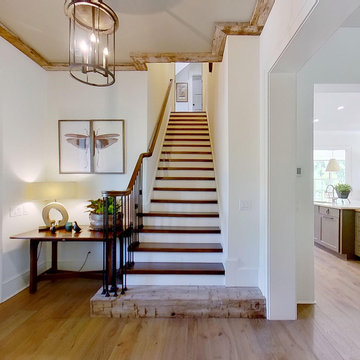
Foyer features a stunning antique wood beam as the bottom stair tread, milled from a cotton mill in South Carolina. Stair treads are made with extra thick wood. Exposed wood moldings outline the ceiling and complete the feel of calmness when entering the foyer.
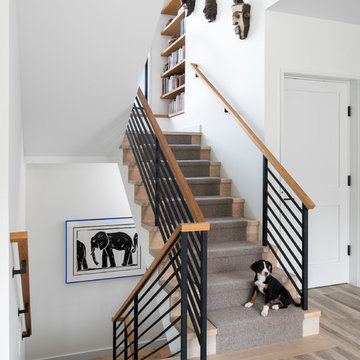
This central staircase offers access to all three levels of the home. Along side the staircase is a elevator that also accesses all 3 levels of living space.
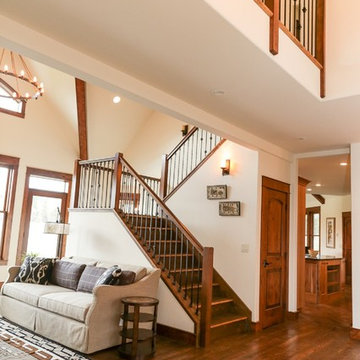
Стильный дизайн: п-образная деревянная лестница среднего размера в стиле кантри с деревянными ступенями и перилами из смешанных материалов - последний тренд
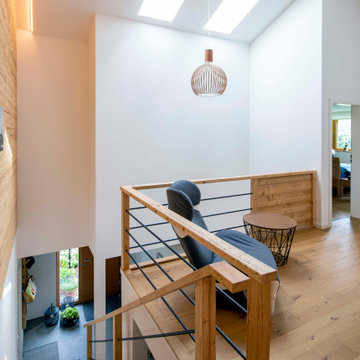
Aufnahmen: Michael Voit
Стильный дизайн: деревянная лестница в стиле кантри с деревянными ступенями, перилами из смешанных материалов и деревянными стенами - последний тренд
Стильный дизайн: деревянная лестница в стиле кантри с деревянными ступенями, перилами из смешанных материалов и деревянными стенами - последний тренд
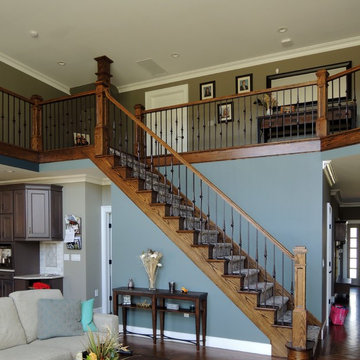
Свежая идея для дизайна: большая прямая деревянная лестница в стиле кантри с перилами из смешанных материалов и деревянными ступенями - отличное фото интерьера
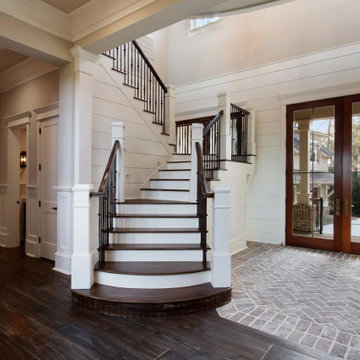
Пример оригинального дизайна: большая п-образная лестница в стиле кантри с деревянными ступенями, крашенными деревянными подступенками и перилами из смешанных материалов
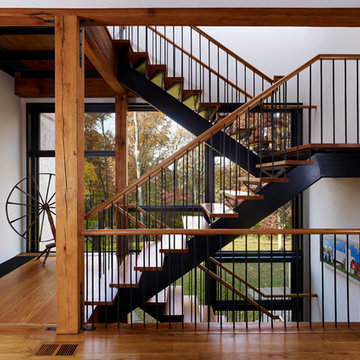
Jeffrey Totoro Photography
Источник вдохновения для домашнего уюта: лестница в стиле кантри с перилами из смешанных материалов без подступенок
Источник вдохновения для домашнего уюта: лестница в стиле кантри с перилами из смешанных материалов без подступенок
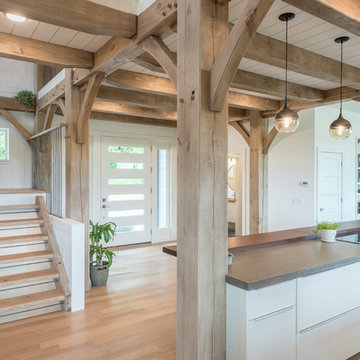
Свежая идея для дизайна: п-образная лестница среднего размера в стиле кантри с деревянными ступенями и перилами из смешанных материалов без подступенок - отличное фото интерьера
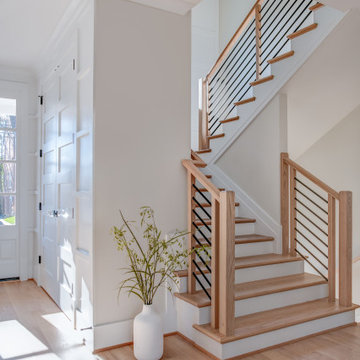
Modern Farmhouse stairs
Пример оригинального дизайна: большая п-образная лестница в стиле кантри с деревянными ступенями, крашенными деревянными подступенками и перилами из смешанных материалов
Пример оригинального дизайна: большая п-образная лестница в стиле кантри с деревянными ступенями, крашенными деревянными подступенками и перилами из смешанных материалов
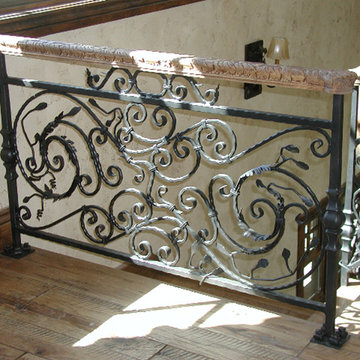
This wrought iron handrail is one of a kind. Our welding and fabrication team created the scroll work for this rail by hammering, twisting and bending the iron. The newel posts were imported from Canada, but the leaves were hand made in our shop. The newel posts and primary frame were installed prior to the scroll work; so the wood cap could be fit to our rail in preparation to be hand carved. Overall the remarkable craftsmanship that went into this handrail was one for the books.
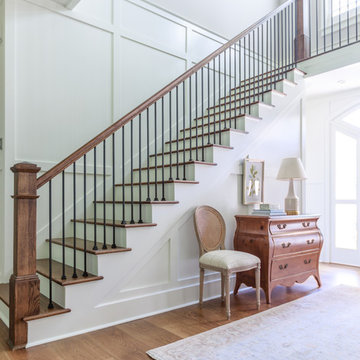
photo by Jessie Preza
На фото: п-образная лестница в стиле кантри с деревянными ступенями, крашенными деревянными подступенками и перилами из смешанных материалов с
На фото: п-образная лестница в стиле кантри с деревянными ступенями, крашенными деревянными подступенками и перилами из смешанных материалов с
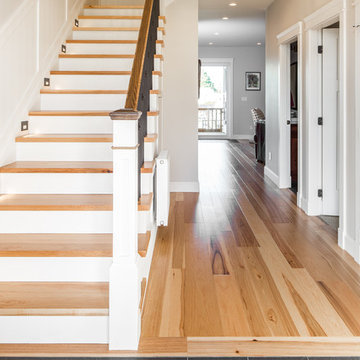
Staircase
Стильный дизайн: угловая лестница среднего размера в стиле кантри с деревянными ступенями, крашенными деревянными подступенками и перилами из смешанных материалов - последний тренд
Стильный дизайн: угловая лестница среднего размера в стиле кантри с деревянными ступенями, крашенными деревянными подступенками и перилами из смешанных материалов - последний тренд

This beautiful showcase home offers a blend of crisp, uncomplicated modern lines and a touch of farmhouse architectural details. The 5,100 square feet single level home with 5 bedrooms, 3 ½ baths with a large vaulted bonus room over the garage is delightfully welcoming.
For more photos of this project visit our website: https://wendyobrienid.com.
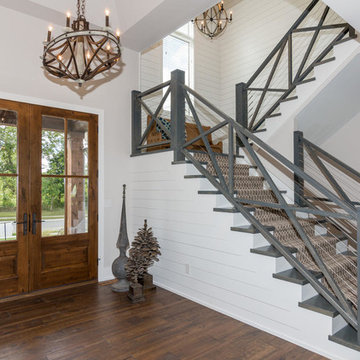
Свежая идея для дизайна: п-образная лестница среднего размера в стиле кантри с деревянными ступенями, крашенными деревянными подступенками и перилами из смешанных материалов - отличное фото интерьера
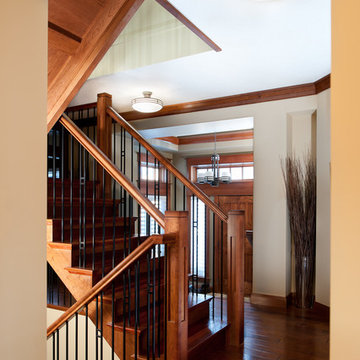
Solid jatoba treads accent this closed riser cherry wood staircase. This traditional stair blends fine details with simple design. The natural finish accentuates the true colour of the solid wood. The stairs’ open, saw tooth style stringers show the beautiful craftsmanship of the treads.
Photography by Jason Ness
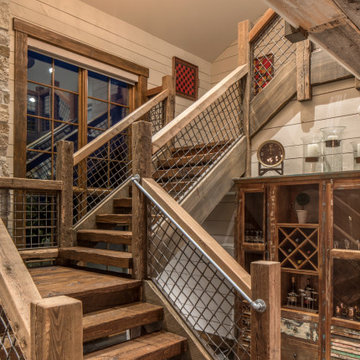
Идея дизайна: п-образная лестница в стиле кантри с деревянными ступенями и перилами из смешанных материалов без подступенок
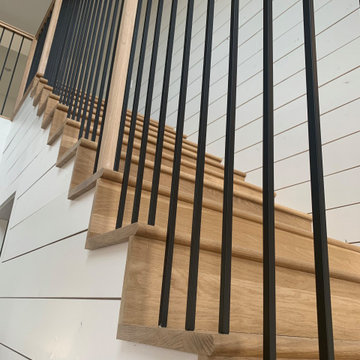
Staircase - oak and metal
Источник вдохновения для домашнего уюта: большая угловая деревянная лестница в стиле кантри с деревянными ступенями, перилами из смешанных материалов и стенами из вагонки
Источник вдохновения для домашнего уюта: большая угловая деревянная лестница в стиле кантри с деревянными ступенями, перилами из смешанных материалов и стенами из вагонки
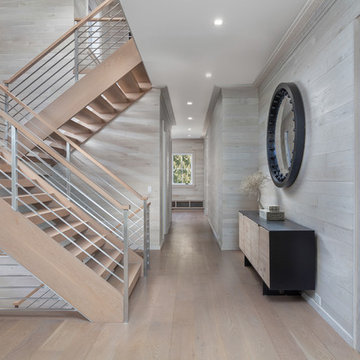
Источник вдохновения для домашнего уюта: п-образная лестница в стиле кантри с деревянными ступенями и перилами из смешанных материалов без подступенок
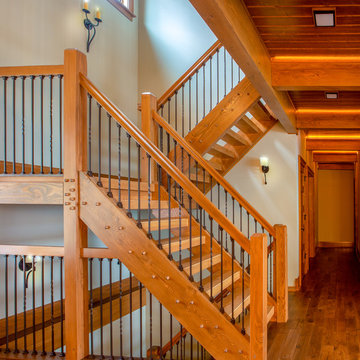
Our clients already had a cottage on Torch Lake that they loved to visit. It was a 1960s ranch that worked just fine for their needs. However, the lower level walkout became entirely unusable due to water issues. After purchasing the lot next door, they hired us to design a new cottage. Our first task was to situate the home in the center of the two parcels to maximize the view of the lake while also accommodating a yard area. Our second task was to take particular care to divert any future water issues. We took necessary precautions with design specifications to water proof properly, establish foundation and landscape drain tiles / stones, set the proper elevation of the home per ground water height and direct the water flow around the home from natural grade / drive. Our final task was to make appealing, comfortable, living spaces with future planning at the forefront. An example of this planning is placing a master suite on both the main level and the upper level. The ultimate goal of this home is for it to one day be at least a 3/4 of the year home and designed to be a multi-generational heirloom.
- Jacqueline Southby Photography
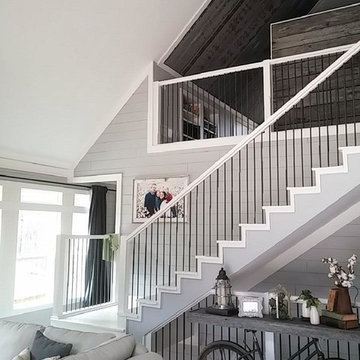
The mix of materials from the the neutral shiplap to the galvanized metal lining the ceiling of the loft space combine for visual interest that is rustic and homey while also being very current.
Лестница в стиле кантри с перилами из смешанных материалов – фото дизайна интерьера
1