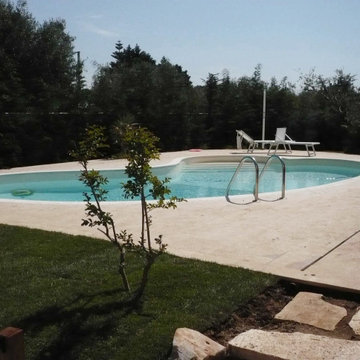Фото: ландшафтный бассейн произвольной формы
Сортировать:
Бюджет
Сортировать:Популярное за сегодня
21 - 40 из 1 664 фото
1 из 3
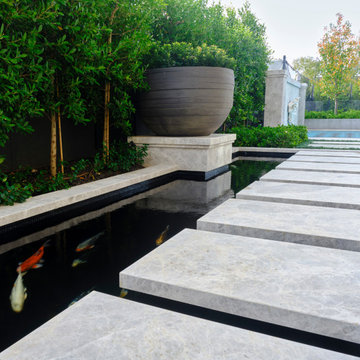
This project was highly innovative because of its use of steel as a stepping-stone framework rather than traditional concrete. As a fully functioning fishpond, the concrete slabs generally used to suspend the stones would not provide enough room for fish to inhabit comfortably, therefore a steel frame was constructed so that the fish can swim freely underneath the stones and around the pond.
The ‘Koi Pond’ is 7.9m x 2.6m and 0.9m deep and was created with specific details that would help the fish species thrive in the pond’s environment, including the use of a dark tile and a filtration system that was carefully selected to accommodate the fish.
Along with being a functioning fishpond, this space doubles as a standout water feature. With black glass mosaic tiles and Tundra Marble stone coping, the features are highlighted by the surrounding greenery and a pedestal for a feature pot adds dimension and detail.
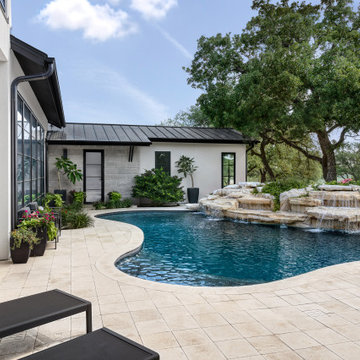
Modern home exterior with a stunning multilevel outdoor living space with a covered outdoor kitchen, pool and fire pit.
Идея дизайна: ландшафтный бассейн произвольной формы на заднем дворе в стиле модернизм
Идея дизайна: ландшафтный бассейн произвольной формы на заднем дворе в стиле модернизм
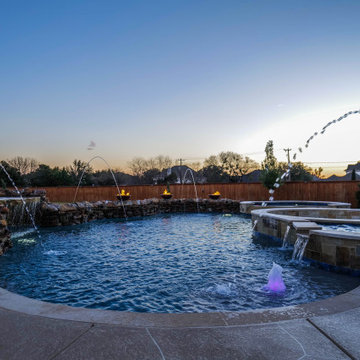
The complete Luxe custom outdoor environment with the swimming pool as the crown jewel topped with a sunken fire pit island. A super Luxe oversized freeform spa adjacent to the pool and the beach entry. Trimmed in natural stone and Oklahoma flagstone to match the custom capped grotto. A complete amenity center patio extension with an outdoor kitchen and sink. Custom designed & built pool cabana Arbor with booted columns & cedar throughout. An expansive perimeter pool deck and custom-engineered plumbing using top-of-the-line sanitation circulation equipment by Jandy™.
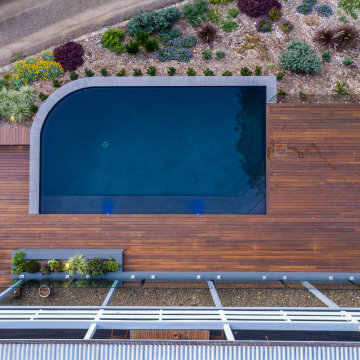
Идея дизайна: ландшафтный бассейн среднего размера, произвольной формы на заднем дворе в стиле кантри с настилом
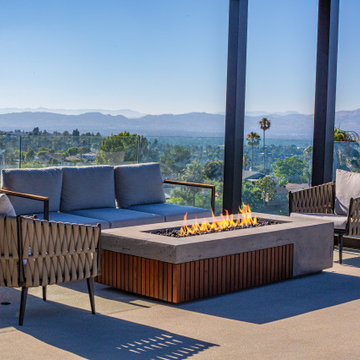
Elevate your space with a hillside pool! Our experts craft stunning pools that harmonize with nature's beauty. Dive into luxury, blend with nature, and create memories that will last a lifetime. Contact us to build your dream escape!
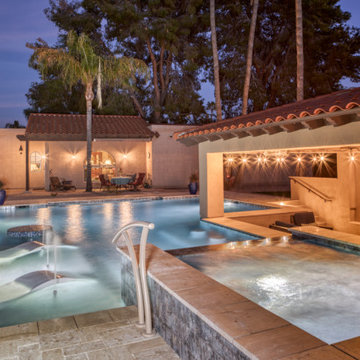
As the surroundings dim, this outdoor living space comes to life. Careful accent lighting creates a feeling of intimacy and peacefulness, making this the ideal place for relaxing at any time of the day or night.
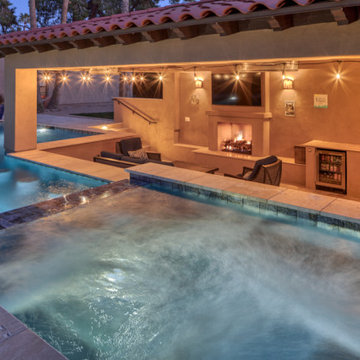
At night, the pool and spa glow while the fireplace also adds visual impact. The gas logs can be turned on with the twist of a key, making it easy to enjoy anytime.
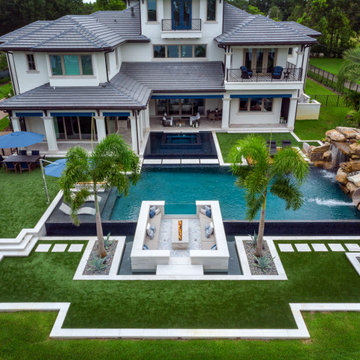
From above, the entire backyard to the Tampa home was filled by Ryan Hughes Design build with a plethora of elements for outdoor enjoyment. All complementing the home's outdoor spaces. If you want to swim, lounge, relax, swing or dine, there is a luxury spot for you. Outdoor living at its best! Photography by Jimi Smith
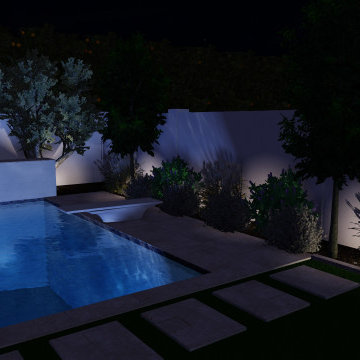
Update the existing pool and the landscape with all new plants, shrubs, grasses, synthetic turf, travertine deck, olive trees, and bringing a fresh vibe to this stunning pool.
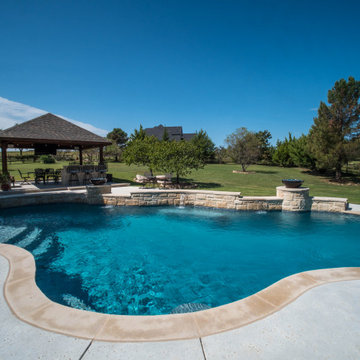
Suburban countryside living in Fort Worth Texas, with outdoor kitchen, covered patio and a great freeform pool with fire pit and fire effects.
Стильный дизайн: огромный естественный ландшафтный бассейн произвольной формы на заднем дворе в стиле фьюжн с мощением тротуарной плиткой - последний тренд
Стильный дизайн: огромный естественный ландшафтный бассейн произвольной формы на заднем дворе в стиле фьюжн с мощением тротуарной плиткой - последний тренд
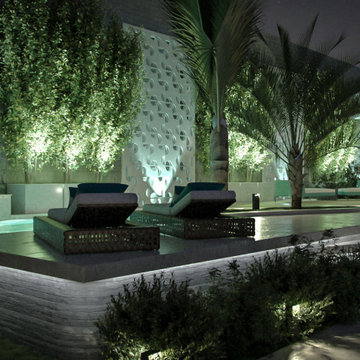
Pool designed for a 4 people family, as an spa and parties place. the tiles used are made of resined concrete.
Идея дизайна: маленький естественный ландшафтный бассейн произвольной формы на заднем дворе в морском стиле с покрытием из бетонных плит для на участке и в саду
Идея дизайна: маленький естественный ландшафтный бассейн произвольной формы на заднем дворе в морском стиле с покрытием из бетонных плит для на участке и в саду
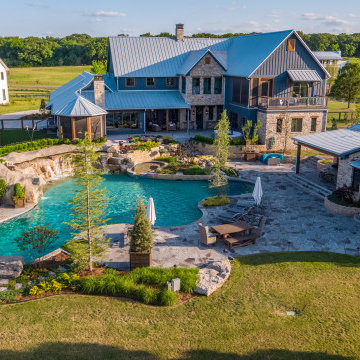
This Caviness project for a modern farmhouse design in a community-based neighborhood called The Prairie At Post in Oklahoma. This complete outdoor design includes a large swimming pool with waterfalls, an underground slide, stream bed, glass tiled spa and sun shelf, native Oklahoma flagstone for patios, pathways and hand-cut stone retaining walls, lush mature landscaping and landscape lighting, a prairie grass embedded pathway design, embedded trampoline, all which overlook the farm pond and Oklahoma sky. This project was designed and installed by Caviness Landscape Design, Inc., a small locally-owned family boutique landscape design firm located in Arcadia, Oklahoma. We handle most all aspects of the design and construction in-house to control the quality and integrity of each project.
Film by Affordable Aerial Photo & Video
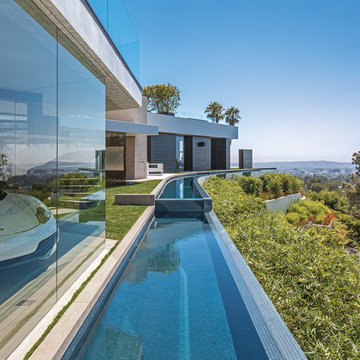
Laurel Way Beverly Hills luxury mansion with wraparound moat pool. Photo by Art Gray Photography.
Стильный дизайн: огромный бассейн произвольной формы на боковом дворе в стиле модернизм с покрытием из плитки - последний тренд
Стильный дизайн: огромный бассейн произвольной формы на боковом дворе в стиле модернизм с покрытием из плитки - последний тренд
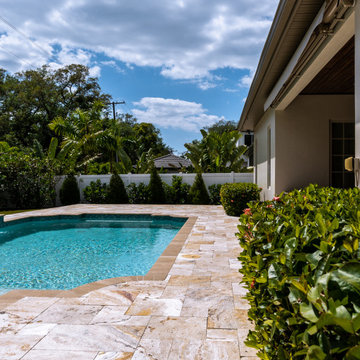
South Tampa Pool Home, modern, bohemian, beautiful and functional space.
Идея дизайна: ландшафтный бассейн среднего размера, произвольной формы на заднем дворе в стиле фьюжн с покрытием из каменной брусчатки
Идея дизайна: ландшафтный бассейн среднего размера, произвольной формы на заднем дворе в стиле фьюжн с покрытием из каменной брусчатки
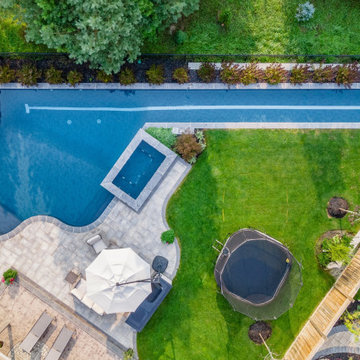
This pool is a striking example of what is now possible with custom vinyl. Betz was called in by this young family in Brooklin to fix the original design and build the pool and spa. The parents are both triathletes and wanted to use the full width of the property across the back to create a 72-foot-long racing swim lane.
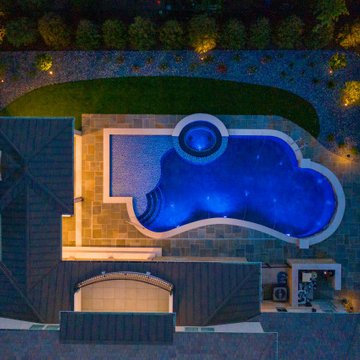
Request Free Quote
This project features a 20’0” x 47’0” freeform swimming pool, 3’6” to 6’0” deep, and a 7’6” x 9’0” oval hot tub. The pool also features a 176 square foot freeform sunshelf. Pool and Hot Tub tile are all Oyster Blue Deco accent tiles. The glass tile on the sunshelf, pool steps, hot tub spillover and wall going into the pool is Lake Blue Blend glass tile. Both the pool and the hot tub feature Valders Wisconsin Limestone coping. The pool also features an in-floor automatic pool cleaning system. The pool and hot tub interior finish is Wet Edge Prism Matrix Deep Sea Blue color. The pool decking is mortar-set full range Bluestone. The pool features 6 deck jets water features. Both the pool and the hot tub feature LED color-changing lights. There is also a raised water fall feature with 3 scuppers. The Retaining wall features Rosetta Belvedere with capstone. Photos by e3 Photography.
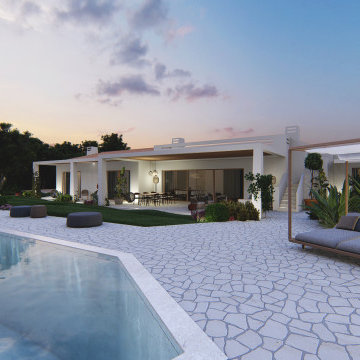
Il progetto di restyling e di arredo per questa villa moderna in fase di costruzione, ha voluto unire contemporaneità e tradizione, tema importante nei nostri progetti.
Dell’architettura della Costa Smeralda abbiamo recuperato i colori caldi e tenui, la sensazione di uno spazio avvolgente, quasi naturale, declinato in chiave moderna e lineare.
L’ambiente principale, la zona giorno era caratterizzata da un corridoio stretto che con due pareti inclinate si affacciava bruscamente sulla sala. Per armonizzare il rapporto tra gli ambienti e i cambi di quota, abbiamo scelto di raccordare le linee di pareti e soffitto con un rivestimento in granito rigato, che richiami i lavori di Sciola e impreziosisca l’ingresso.
Il decoro rigato viene richiamato in altri elementi di arredo, come nella camera da letto e nel bagno, nei pannelli in rovere che rivestono la testiera del letto e il mobile lavabo.
Il granito si ripropone nel rivestimento della piscina, nei complementi di arredo e nel top cucina.
Nel soffitto, il tono grigio chiaro luminoso del granito viene riproposto all’interno delle campiture centrali.
Il richiamo alla tradizione è presente anche negli elementi di decoro tessile utilizzati in tutta la casa. In sala, i toni neutri e giallo oro dei tappeti di mariantoniaurru, richiamano la tradizione in maniera contemporanea e allo stesso modo il pannello Cabulè, disegnato dallo studio, impreziosisce la camera da letto e ne migliora l’acustica.
Per la cucina è stato scelto, infine, un look semplice, total white, adatto ad un ambiente funzionale e luminoso.
Gli arredi sono tutti in legno, granito e materiali tessili; veri, quasi rustici, ma al tempo stesso raffinati.
The project involves a detailed restyling of a modern under construction villa, and it aims to join contemporary and traditional features, such as many of our projects do.
From the Costa Smeralda architecture, we borrowed warm and soft colors, and that atmosphere in which the environment seems to embrace the guests, and we tried to translate it into a much modern design.
The main part of the project is the living room, where a narrow hall, would lead, through two opening walls, abruptly facing the wall. To improve the balance between hall and ling room, and the different ceiling heights it was decided to cover the walls and ceiling with striped granite covering, recalling Sciola’s work and embellishing the entrance.
Striped decor recurs throughout the house, like in the walnut panels covering the bedroom headboard and the bathroom sink cabinet.
Granite is present on the pool borders, in furniture pieces and on the kitchen top.
The ceiling, thanks to a light grey shade, recalls the granite impression.
In the living room, golden yellow details appear in mariantoniaurru carpets, while in the bedroom, Cabulè textile panels, designed by the Studio, improve acoustic performance.
For the kitchen we picked out a simple, total white look, to focus on its feature of functional and luminous environment.
All the furniture pieces are made of natural wood, granite or textile material, to underline the feeling of something true, rustic but at the same time sophisticated.
Traditional elements are also present, all the while translated in modern language, on many textile furnishing accessories chosen.
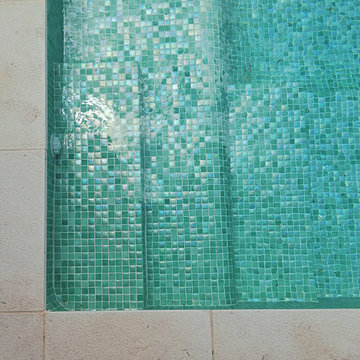
Piscina de la interiorista Nuria Alía, revestida con mosaico #Mikonos #AqualuxeHisbalit , y jardineras “a medida” creadas con el servicio de personalización #ArtFactoryHisbalit .
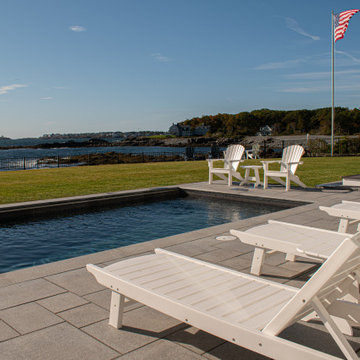
Blue Mist Granite Pool Deck .
Pattern stock Blue Mist Granite squares and rectangles with thermal finished top.
Источник вдохновения для домашнего уюта: маленький ландшафтный бассейн произвольной формы на заднем дворе с покрытием из каменной брусчатки для на участке и в саду
Источник вдохновения для домашнего уюта: маленький ландшафтный бассейн произвольной формы на заднем дворе с покрытием из каменной брусчатки для на участке и в саду
Фото: ландшафтный бассейн произвольной формы
2
