Фото: ландшафтный бассейн произвольной формы
Сортировать:
Бюджет
Сортировать:Популярное за сегодня
161 - 180 из 1 665 фото
1 из 3
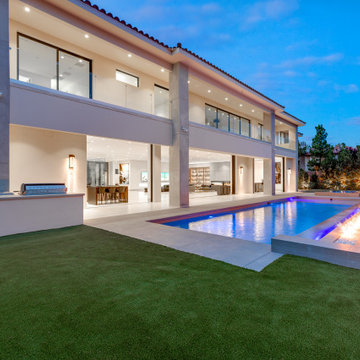
На фото: огромный ландшафтный бассейн произвольной формы на заднем дворе в стиле модернизм
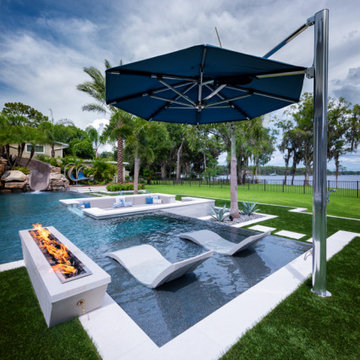
A cooling cantilever TUUCI umbrella offers shade over the sun shelf in the pool. Ledge Loungers and a custom fire feature create an attractive lounging area in the outdoor space. Photography by Jimi Smith Photography.
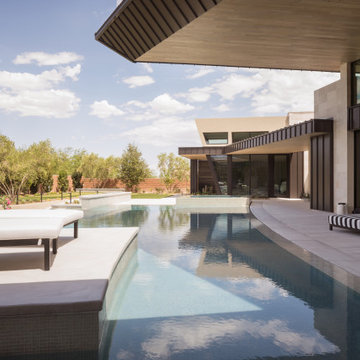
Pinnacle Architectural Studio - Contemporary Custom Architecture - Exterior Elevation Yard, Pool, Patio and Landscape - Indigo at The Ridges - Las Vegas
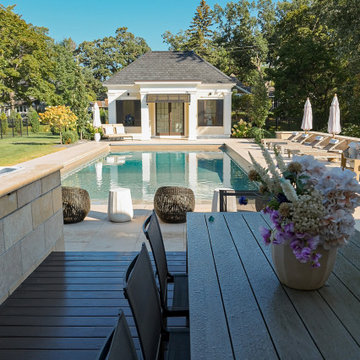
This Edina, MN project started when the client’s contacted me about their desire to create a family friendly entertaining space as well as a great place to entertain friends. The site amenities that were incorporated into the landscape design-build include a swimming pool, hot tub, outdoor dining space with grill/kitchen/bar combo, a mortared stone wood burning fireplace, and a pool house.
The house was built in 2015 and the rear yard was left essentially as a clean slate. Existing construction consisted of a covered screen porch with screens opening out to another covered space. Both were built with the floor constructed of composite decking (low lying deck, one step off to grade). The deck also wrapped over to doorways out of the kitchenette & dining room. This open amount of deck space allowed us to reconsider the furnishings for dining and how we could incorporate the bar and outdoor kitchen. We incorporated a self-contained spa within the deck to keep it closer to the house for winter use. It is surrounded by a raised masonry seating wall for “hiding” the spa and comfort for access. The deck was dis-assembled as needed to accommodate the masonry for the spa surround, bar, outdoor kitchen & re-built for a finished look as it attached back to the masonry.
The layout of the 20’x48’ swimming pool was determined in order to accommodate the custom pool house & rear/side yard setbacks. The client wanted to create ample space for chaise loungers & umbrellas as well as a nice seating space for the custom wood burning fireplace. Raised masonry walls are used to define these areas and give a sense of space. The pool house is constructed in line with the swimming pool on the deep/far end.
The swimming pool was installed with a concrete subdeck to allow for a custom stone coping on the pool edge. The patio material and coping are made out of 24”x36” Ardeo Limestone. 12”x24” Ardeo Limestone is used as veneer for the masonry items. The fireplace is a main focal point, so we decided to use a different veneer than the other masonry areas so it could stand out a bit more.
The clients have been enjoying all of the new additions to their dreamy coastal backyard. All of the elements flow together nicely and entertaining family and friends couldn’t be easier in this beautifully remodeled space.
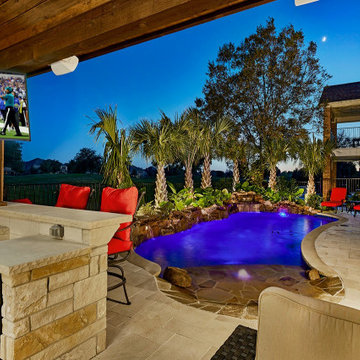
Covered Patio with outdoor fireplace, grilling station, bar and sitting/entertainment area.
Custom freeform pool with beach entry, LED lights, rock grotto and rock waterfalls surrounded by tropical landscape and travertine patio.
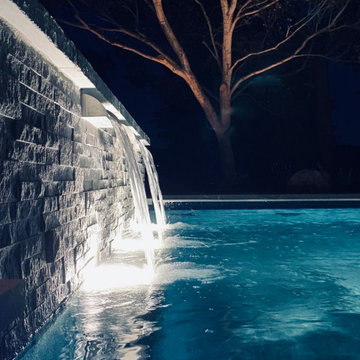
Свежая идея для дизайна: ландшафтный бассейн среднего размера, произвольной формы на заднем дворе в стиле модернизм с покрытием из бетонных плит - отличное фото интерьера
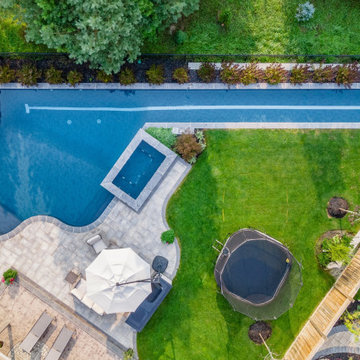
This pool is a striking example of what is now possible with custom vinyl. Betz was called in by this young family in Brooklin to fix the original design and build the pool and spa. The parents are both triathletes and wanted to use the full width of the property across the back to create a 72-foot-long racing swim lane.
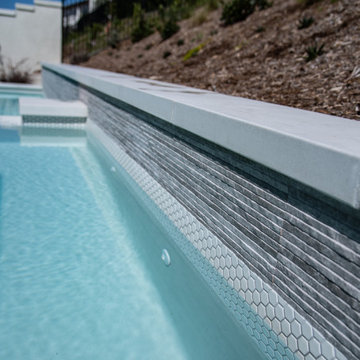
Свежая идея для дизайна: маленький наземный ландшафтный бассейн произвольной формы на заднем дворе в стиле модернизм с настилом для на участке и в саду - отличное фото интерьера
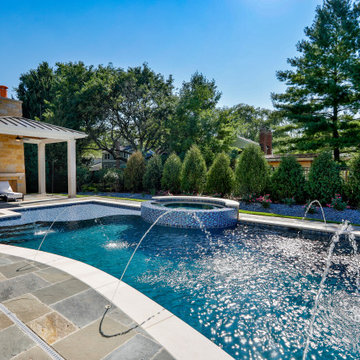
Request Free Quote
This project features a 20’0” x 47’0” freeform swimming pool, 3’6” to 6’0” deep, and a 7’6” x 9’0” oval hot tub. The pool also features a 176 square foot freeform sunshelf. Pool and Hot Tub tile are all Oyster Blue Deco accent tiles. The glass tile on the sunshelf, pool steps, hot tub spillover and wall going into the pool is Lake Blue Blend glass tile. Both the pool and the hot tub feature Valders Wisconsin Limestone coping. The pool also features an in-floor automatic pool cleaning system. The pool and hot tub interior finish is Wet Edge Prism Matrix Deep Sea Blue color. The pool decking is mortar-set full range Bluestone. The pool features 6 deck jets water features. Both the pool and the hot tub feature LED color-changing lights. There is also a raised water fall feature with 3 scuppers. The Retaining wall features Rosetta Belvedere with capstone. Photos by e3 Photography.
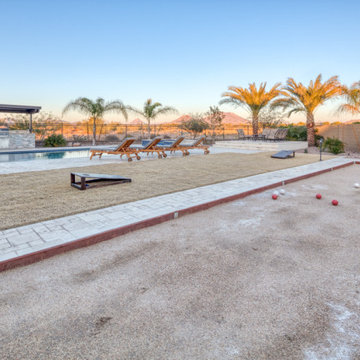
Bocce Ball and Corn Hole are fun ways to enjoy time together as a family or to entertain friends. And the view of the pool and spa could not be a more beautiful background.
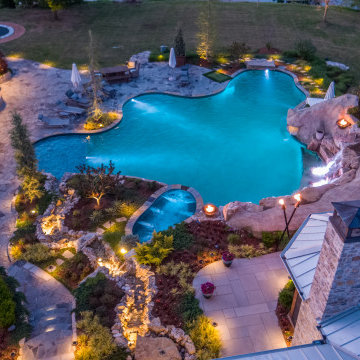
This Caviness project for a modern farmhouse design in a community-based neighborhood called The Prairie At Post in Oklahoma. This complete outdoor design includes a large swimming pool with waterfalls, an underground slide, stream bed, glass tiled spa and sun shelf, native Oklahoma flagstone for patios, pathways and hand-cut stone retaining walls, lush mature landscaping and landscape lighting, a prairie grass embedded pathway design, embedded trampoline, all which overlook the farm pond and Oklahoma sky. This project was designed and installed by Caviness Landscape Design, Inc., a small locally-owned family boutique landscape design firm located in Arcadia, Oklahoma. We handle most all aspects of the design and construction in-house to control the quality and integrity of each project.
Film by Affordable Aerial Photo & Video
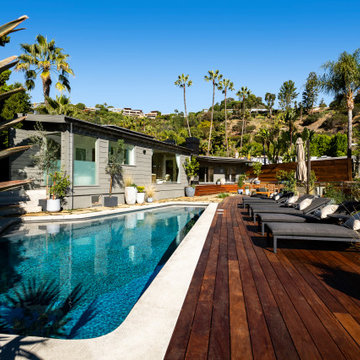
Источник вдохновения для домашнего уюта: естественный ландшафтный бассейн среднего размера, произвольной формы на заднем дворе в стиле фьюжн с настилом
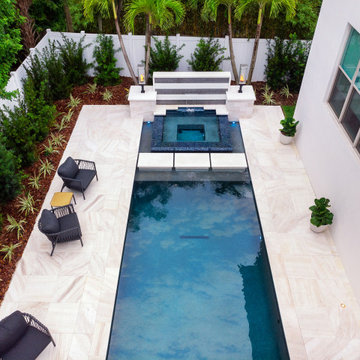
Reflecting the contemporary vibe of this Tampa home, Modern Pearl by Ryan Hughes Design Build is an amazing outdoor living space dressed in Tahitian Pearl Marble, glass tile, and custom architectural and landscape elements. In an economy of outdoor space, this project perfectly illustrates glistening luxury within a bespoke retreat. Brown Jordan lounge chairs border the pool allowing for a durable and comfortable spot for watching pool activities. Images by Jimi Smith Photography.
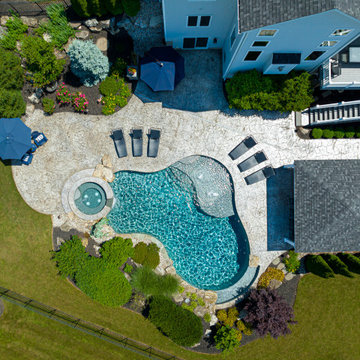
Aerial view of gunite pool and spa with bubblers, sun ledge, pavilion, and stamped concrete patio.
На фото: огромный бассейн произвольной формы на заднем дворе в стиле модернизм с покрытием из декоративного бетона
На фото: огромный бассейн произвольной формы на заднем дворе в стиле модернизм с покрытием из декоративного бетона
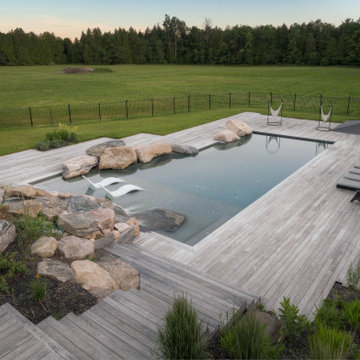
The design for this creation was a collaboration between the owner’s architect, his landscaper and Betz Pools. The concept creates an Ontario Northwoods quarry feel using massive boulders to punctuate the expansive decks reminiscent of weathered docks. Reams of imported kiln dried planking help to define the look.
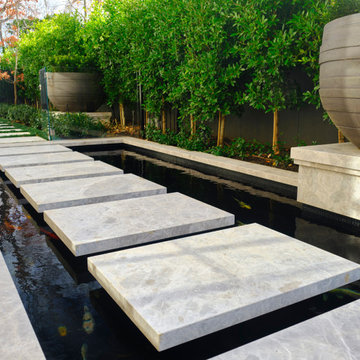
This project was highly innovative because of its use of steel as a stepping-stone framework rather than traditional concrete. As a fully functioning fishpond, the concrete slabs generally used to suspend the stones would not provide enough room for fish to inhabit comfortably, therefore a steel frame was constructed so that the fish can swim freely underneath the stones and around the pond.
The ‘Koi Pond’ is 7.9m x 2.6m and 0.9m deep and was created with specific details that would help the fish species thrive in the pond’s environment, including the use of a dark tile and a filtration system that was carefully selected to accommodate the fish.
Along with being a functioning fishpond, this space doubles as a standout water feature. With black glass mosaic tiles and Tundra Marble stone coping, the features are highlighted by the surrounding greenery and a pedestal for a feature pot adds dimension and detail.
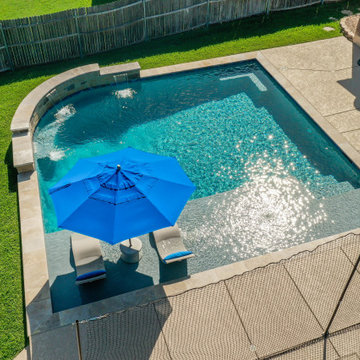
Sporty Dream!
Идея дизайна: естественный ландшафтный бассейн среднего размера, произвольной формы на заднем дворе в стиле модернизм с настилом
Идея дизайна: естественный ландшафтный бассейн среднего размера, произвольной формы на заднем дворе в стиле модернизм с настилом
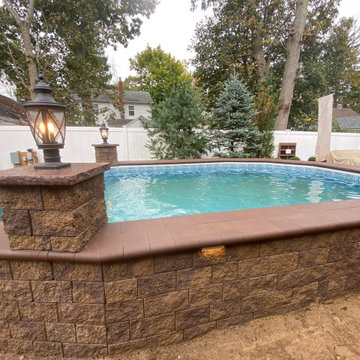
Above Ground Pool Patio - Kings Park, NY
(631) 678-6896
Stone Creations of Long Island, Deer Park, NY 11729
Идея дизайна: большой наземный ландшафтный бассейн произвольной формы на заднем дворе в классическом стиле с мощением тротуарной плиткой
Идея дизайна: большой наземный ландшафтный бассейн произвольной формы на заднем дворе в классическом стиле с мощением тротуарной плиткой
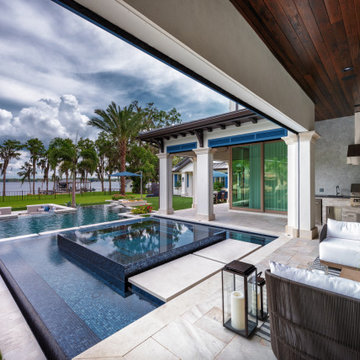
Like all of Ryan Hughes Design Build clients, the young family who called this coastal house their home were looking for a state-of-the-art pool and a functional outdoor living space. This homeowner sought a sense of fun and adventure, while also maintaining a level of sophistication.
Photography by Jimi Smith Photography.
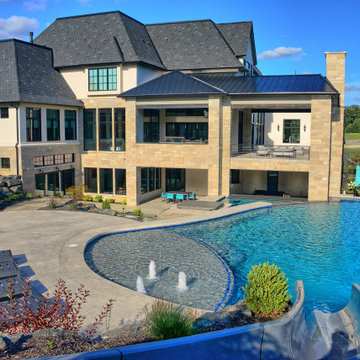
The rear of this home features dining and entertaining spaces, outdoor kitchen, huge pool with fountains and infinity edge, waterslide, swim -up bar and hot tub. There is also plenty of room for sunbathing and relaxation around the pool. The waterslide seems to disappear into the area as it winds through the rocks and landscaping.
Фото: ландшафтный бассейн произвольной формы
9