Кухня с кладовкой и синим фартуком – фото дизайна интерьера
Сортировать:
Бюджет
Сортировать:Популярное за сегодня
1 - 20 из 1 580 фото
1 из 3

The catering kitchen was completely transformed by removing the 'mudroom' area to create room for a large prep, storage, and cooking areas. The new space is hosts a custom Cremone-bolted dish cabinet, wine cooler, and double panel fridge /freezer. It has a large farmhouse sink and plenty of storage for prepping for large catering events and parties.

This young family wanted to update their kitchen and loved getting away to the coast. We tried to bring a little of the coast to their suburban Chicago home. The statement pantry doors with antique mirror add a wonderful element to the space. The large island gives the family a wonderful space to hang out, The custom "hutch' area is actual full of hidden outlets to allow for all of the electronics a place to charge.
Warm brass details and the stunning tile complete the area.

На фото: большая угловая кухня в морском стиле с с полувстраиваемой мойкой (с передним бортиком), серыми фасадами, мраморной столешницей, синим фартуком, фартуком из стеклянной плитки, техникой под мебельный фасад, паркетным полом среднего тона, островом, коричневым полом, белой столешницей и кладовкой
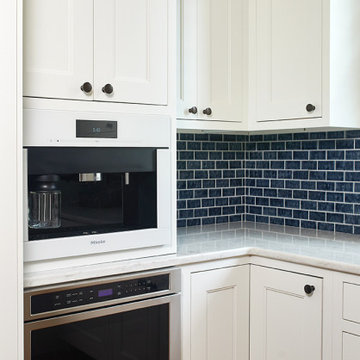
This cozy lake cottage skillfully incorporates a number of features that would normally be restricted to a larger home design. A glance of the exterior reveals a simple story and a half gable running the length of the home, enveloping the majority of the interior spaces. To the rear, a pair of gables with copper roofing flanks a covered dining area that connects to a screened porch. Inside, a linear foyer reveals a generous staircase with cascading landing. Further back, a centrally placed kitchen is connected to all of the other main level entertaining spaces through expansive cased openings. A private study serves as the perfect buffer between the homes master suite and living room. Despite its small footprint, the master suite manages to incorporate several closets, built-ins, and adjacent master bath complete with a soaker tub flanked by separate enclosures for shower and water closet. Upstairs, a generous double vanity bathroom is shared by a bunkroom, exercise space, and private bedroom. The bunkroom is configured to provide sleeping accommodations for up to 4 people. The rear facing exercise has great views of the rear yard through a set of windows that overlook the copper roof of the screened porch below.
Builder: DeVries & Onderlinde Builders
Interior Designer: Vision Interiors by Visbeen
Photographer: Ashley Avila Photography
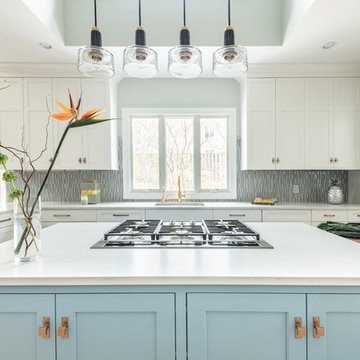
Источник вдохновения для домашнего уюта: большая угловая кухня в стиле неоклассика (современная классика) с кладовкой, фасадами в стиле шейкер, синими фасадами, деревянной столешницей, синим фартуком, фартуком из керамической плитки, техникой под мебельный фасад и островом

We created a bespoke joinery kitchen in lacquer with walnut drawers and interiors. The styling was contemporary classic in soft colours with plenty of storage, including a generous larder and breakfast cupboard to house a kettle and toaster as well as a small wine fridge. Thus eliminating all clutter with everything being behind doors when not required. A boston sink was specified along with a composite worktop and colour was added to the backsplash with ceramic deep blue tiles.
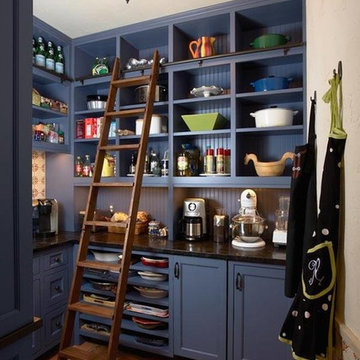
Источник вдохновения для домашнего уюта: большая п-образная кухня в стиле кантри с кладовкой, фасадами с утопленной филенкой, синими фасадами, синим фартуком, фартуком из дерева и кирпичным полом без острова

На фото: маленькая п-образная кухня в классическом стиле с кладовкой, открытыми фасадами, столешницей из меди, полом из терракотовой плитки, монолитной мойкой, синим фартуком, фартуком из стеклянной плитки и шторами на окнах без острова для на участке и в саду
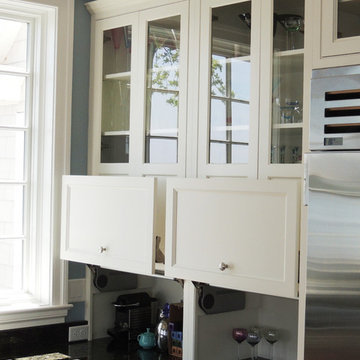
White Cabinetry - Lakeview door style with Dove White finish on Maple.
Appliance Garage for appliance storage.
Пример оригинального дизайна: угловая кухня среднего размера в современном стиле с кладовкой, двойной мойкой, плоскими фасадами, белыми фасадами, синим фартуком, фартуком из плитки кабанчик, техникой из нержавеющей стали, паркетным полом среднего тона и островом
Пример оригинального дизайна: угловая кухня среднего размера в современном стиле с кладовкой, двойной мойкой, плоскими фасадами, белыми фасадами, синим фартуком, фартуком из плитки кабанчик, техникой из нержавеющей стали, паркетным полом среднего тона и островом

The Kitchen was a major transformation from the dark cherry cabinetry and millwork that was used previously. The cabinetry was painted in a crisp white and the countertops were replaced with a white quartz. An ice blue glass waveline tile was used as the backsplash as well as the face of the peninsula bar. The island was replaced by custom designed angled cabinetry painted in a deep indigo blue finish which is illuminated by a natural woven pendant light. A natural textured wallcovering was installed on the upper ceiling to add additional texture to the space.

Стильный дизайн: большая кухня в классическом стиле с врезной мойкой, фасадами в стиле шейкер, синими фасадами, столешницей из кварцевого агломерата, синим фартуком, фартуком из керамической плитки, техникой из нержавеющей стали, полом из керамогранита, островом, коричневым полом, белой столешницей и кладовкой - последний тренд
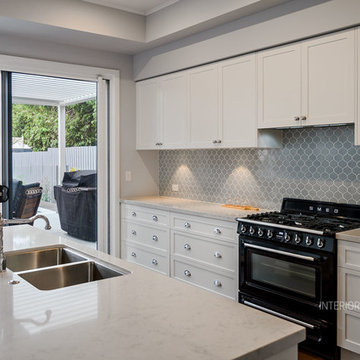
Interior Blank
Пример оригинального дизайна: большая угловая кухня в морском стиле с кладовкой, врезной мойкой, фасадами с утопленной филенкой, белыми фасадами, столешницей из кварцевого агломерата, синим фартуком, фартуком из керамогранитной плитки, черной техникой, полом из винила и островом
Пример оригинального дизайна: большая угловая кухня в морском стиле с кладовкой, врезной мойкой, фасадами с утопленной филенкой, белыми фасадами, столешницей из кварцевого агломерата, синим фартуком, фартуком из керамогранитной плитки, черной техникой, полом из винила и островом

Goals
Our client wanted to open up the kitchen into the living area, allowing the first floor to feel more open and optimize storage, since it was a smaller space. They wanted to keep with the original architecture while still making the space feel modern and fresh.
Our Design Solution
By removing hanging cabinets that blocked views into the living area and enlarging the kitchen island, we created a more open and inviting space. Replacing the dark cabinets and updating the counters with white marble, we transformed this space into a modern-style kitchen. Aqua colored subway tile was used to add a complementary accent color. We custom designed a pantry in order to store food as well as larger appliances that the client didn’t want out on the counter.
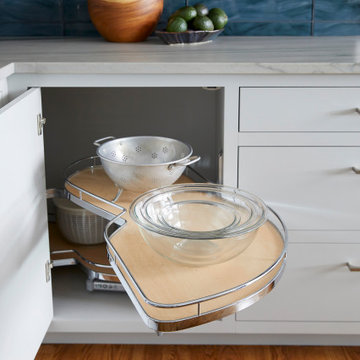
Стильный дизайн: кухня в стиле неоклассика (современная классика) с кладовкой, с полувстраиваемой мойкой (с передним бортиком), белыми фасадами, столешницей из кварцита, синим фартуком, техникой из нержавеющей стали, островом и серой столешницей - последний тренд
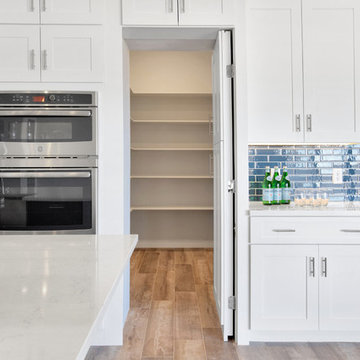
PC: Shane Baker Studios
На фото: большая угловая кухня в стиле модернизм с кладовкой, врезной мойкой, фасадами в стиле шейкер, белыми фасадами, столешницей из кварцевого агломерата, синим фартуком, фартуком из керамической плитки, техникой из нержавеющей стали, паркетным полом среднего тона, островом, коричневым полом и белой столешницей с
На фото: большая угловая кухня в стиле модернизм с кладовкой, врезной мойкой, фасадами в стиле шейкер, белыми фасадами, столешницей из кварцевого агломерата, синим фартуком, фартуком из керамической плитки, техникой из нержавеющей стали, паркетным полом среднего тона, островом, коричневым полом и белой столешницей с

A new small addition off the kitchen of this 1930's stone house created a mudroom entry, with room for storage and flower-arranging projects. A new glass block window complements similar windows elsewhere in the original house. The countertop is slate.
Photo: Jeffrey Totaro
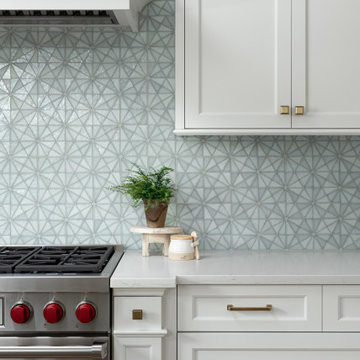
This young family wanted to update their kitchen and loved getting away to the coast. We tried to bring a little of the coast to their suburban Chicago home. The statement pantry doors with antique mirror add a wonderful element to the space. The large island gives the family a wonderful space to hang out, The custom "hutch' area is actual full of hidden outlets to allow for all of the electronics a place to charge.
Warm brass details and the stunning tile complete the area.
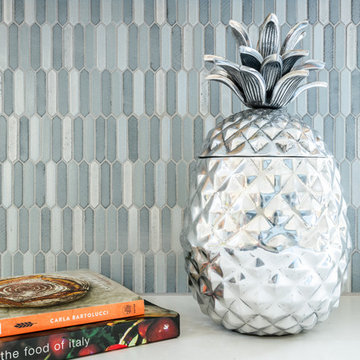
Источник вдохновения для домашнего уюта: большая угловая кухня в стиле неоклассика (современная классика) с кладовкой, фасадами в стиле шейкер, синими фасадами, деревянной столешницей, синим фартуком, фартуком из керамической плитки, техникой под мебельный фасад и островом
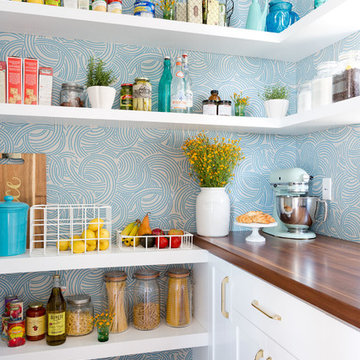
Amy Bartlam
Стильный дизайн: кухня в морском стиле с кладовкой, фасадами в стиле шейкер, белыми фасадами, синим фартуком, темным паркетным полом и обоями на стенах - последний тренд
Стильный дизайн: кухня в морском стиле с кладовкой, фасадами в стиле шейкер, белыми фасадами, синим фартуком, темным паркетным полом и обоями на стенах - последний тренд
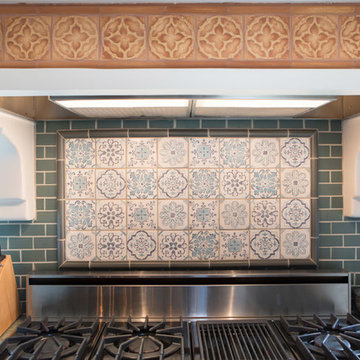
www.erikabiermanphotography.com
Стильный дизайн: кухня среднего размера в средиземноморском стиле с кладовкой, накладной мойкой, фасадами в стиле шейкер, белыми фасадами, гранитной столешницей, синим фартуком, фартуком из керамической плитки, техникой из нержавеющей стали и островом - последний тренд
Стильный дизайн: кухня среднего размера в средиземноморском стиле с кладовкой, накладной мойкой, фасадами в стиле шейкер, белыми фасадами, гранитной столешницей, синим фартуком, фартуком из керамической плитки, техникой из нержавеющей стали и островом - последний тренд
Кухня с кладовкой и синим фартуком – фото дизайна интерьера
1