Кухня с техникой под мебельный фасад и разноцветной столешницей – фото дизайна интерьера
Сортировать:
Бюджет
Сортировать:Популярное за сегодня
1 - 20 из 2 853 фото
1 из 3

На фото: угловая кухня среднего размера в классическом стиле с обеденным столом, фасадами с выступающей филенкой, гранитной столешницей, фартуком из каменной плиты, островом, разноцветной столешницей, темными деревянными фасадами, техникой под мебельный фасад, полом из керамической плитки, барной стойкой, разноцветным фартуком и разноцветным полом с

Идея дизайна: большая п-образная кухня в стиле кантри с обеденным столом, мраморной столешницей, паркетным полом среднего тона, островом, разноцветной столешницей, с полувстраиваемой мойкой (с передним бортиком), фасадами в стиле шейкер, белыми фасадами, белым фартуком, техникой под мебельный фасад и фартуком из керамической плитки

Источник вдохновения для домашнего уюта: кухня в стиле неоклассика (современная классика) с врезной мойкой, фасадами в стиле шейкер, зелеными фасадами, столешницей из кварцевого агломерата, серым фартуком, техникой под мебельный фасад, паркетным полом среднего тона, полуостровом, коричневым полом, разноцветной столешницей, потолком из вагонки и сводчатым потолком
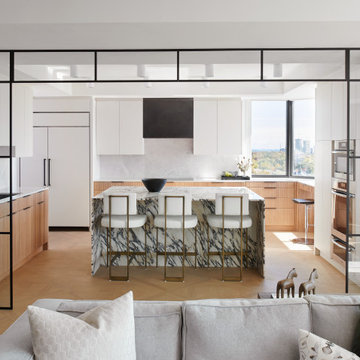
Свежая идея для дизайна: большая п-образная кухня в современном стиле с обеденным столом, одинарной мойкой, белым фартуком, фартуком из каменной плиты, техникой под мебельный фасад, светлым паркетным полом, островом, коричневым полом, разноцветной столешницей, плоскими фасадами и светлыми деревянными фасадами - отличное фото интерьера

На фото: кухня-гостиная в стиле фьюжн с с полувстраиваемой мойкой (с передним бортиком), фасадами в стиле шейкер, серыми фасадами, мраморной столешницей, разноцветным фартуком, фартуком из мрамора, техникой под мебельный фасад, островом, коричневым полом и разноцветной столешницей

Источник вдохновения для домашнего уюта: большая отдельная, п-образная кухня в викторианском стиле с с полувстраиваемой мойкой (с передним бортиком), фасадами с декоративным кантом, фасадами цвета дерева среднего тона, мраморной столешницей, белым фартуком, фартуком из мрамора, техникой под мебельный фасад, кирпичным полом, островом, красным полом, разноцветной столешницей и кессонным потолком

These homeowners wanted an updated look for their kitchen while still having a similar style to the rest of the home. We love how it turned out!
На фото: прямая кухня-гостиная среднего размера в стиле неоклассика (современная классика) с одинарной мойкой, фасадами в стиле шейкер, белыми фасадами, столешницей из кварцита, серым фартуком, фартуком из плитки мозаики, техникой под мебельный фасад, паркетным полом среднего тона, островом, коричневым полом, разноцветной столешницей и балками на потолке с
На фото: прямая кухня-гостиная среднего размера в стиле неоклассика (современная классика) с одинарной мойкой, фасадами в стиле шейкер, белыми фасадами, столешницей из кварцита, серым фартуком, фартуком из плитки мозаики, техникой под мебельный фасад, паркетным полом среднего тона, островом, коричневым полом, разноцветной столешницей и балками на потолке с

На фото: большая п-образная кухня в стиле неоклассика (современная классика) с обеденным столом, фасадами в стиле шейкер, черными фасадами, двойной мойкой, мраморной столешницей, фартуком цвета металлик, техникой под мебельный фасад, светлым паркетным полом, бежевым полом и разноцветной столешницей

photo credit: Dennis Jourdan Photography
Пример оригинального дизайна: большая п-образная кухня в классическом стиле с обеденным столом, двойной мойкой, фасадами с утопленной филенкой, белыми фасадами, столешницей из кварцита, разноцветным фартуком, техникой под мебельный фасад, светлым паркетным полом, островом, коричневым полом и разноцветной столешницей
Пример оригинального дизайна: большая п-образная кухня в классическом стиле с обеденным столом, двойной мойкой, фасадами с утопленной филенкой, белыми фасадами, столешницей из кварцита, разноцветным фартуком, техникой под мебельный фасад, светлым паркетным полом, островом, коричневым полом и разноцветной столешницей

This is a great house. Perched high on a private, heavily wooded site, it has a rustic contemporary aesthetic. Vaulted ceilings, sky lights, large windows and natural materials punctuate the main spaces. The existing large format mosaic slate floor grabs your attention upon entering the home extending throughout the foyer, kitchen, and family room.
Specific requirements included a larger island with workspace for each of the homeowners featuring a homemade pasta station which requires small appliances on lift-up mechanisms as well as a custom-designed pasta drying rack. Both chefs wanted their own prep sink on the island complete with a garbage “shoot” which we concealed below sliding cutting boards. A second and overwhelming requirement was storage for a large collection of dishes, serving platters, specialty utensils, cooking equipment and such. To meet those needs we took the opportunity to get creative with storage: sliding doors were designed for a coffee station adjacent to the main sink; hid the steam oven, microwave and toaster oven within a stainless steel niche hidden behind pantry doors; added a narrow base cabinet adjacent to the range for their large spice collection; concealed a small broom closet behind the refrigerator; and filled the only available wall with full-height storage complete with a small niche for charging phones and organizing mail. We added 48” high base cabinets behind the main sink to function as a bar/buffet counter as well as overflow for kitchen items.
The client’s existing vintage commercial grade Wolf stove and hood commands attention with a tall backdrop of exposed brick from the fireplace in the adjacent living room. We loved the rustic appeal of the brick along with the existing wood beams, and complimented those elements with wired brushed white oak cabinets. The grayish stain ties in the floor color while the slab door style brings a modern element to the space. We lightened the color scheme with a mix of white marble and quartz countertops. The waterfall countertop adjacent to the dining table shows off the amazing veining of the marble while adding contrast to the floor. Special materials are used throughout, featured on the textured leather-wrapped pantry doors, patina zinc bar countertop, and hand-stitched leather cabinet hardware. We took advantage of the tall ceilings by adding two walnut linear pendants over the island that create a sculptural effect and coordinated them with the new dining pendant and three wall sconces on the beam over the main sink.

На фото: большая угловая кухня-гостиная в стиле неоклассика (современная классика) с врезной мойкой, фасадами с утопленной филенкой, белыми фасадами, столешницей из кварцевого агломерата, серым фартуком, фартуком из мрамора, техникой под мебельный фасад, темным паркетным полом, островом, коричневым полом и разноцветной столешницей с

Стильный дизайн: п-образная кухня-гостиная в стиле неоклассика (современная классика) с с полувстраиваемой мойкой (с передним бортиком), фасадами в стиле шейкер, белыми фасадами, мраморной столешницей, разноцветным фартуком, фартуком из мрамора, техникой под мебельный фасад, светлым паркетным полом, островом, разноцветной столешницей и белым полом - последний тренд

Beautiful transitional coastal kitchen with hidden pantry. White shaker cabinets, quartz counter tops, glass and stone tile back splash, bronze plumbing fixtures, wood hood, and a shiplap wrapped island accented with stained wood legs.
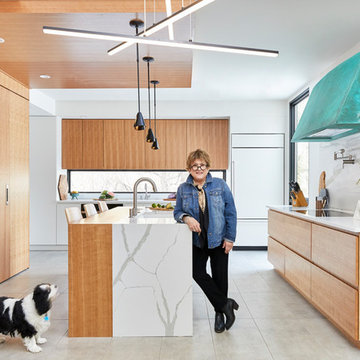
Photographer: Michael Persico
Источник вдохновения для домашнего уюта: отдельная, угловая кухня у окна, среднего размера в современном стиле с врезной мойкой, плоскими фасадами, светлыми деревянными фасадами, столешницей из акрилового камня, техникой под мебельный фасад, полом из керамогранита, островом и разноцветной столешницей
Источник вдохновения для домашнего уюта: отдельная, угловая кухня у окна, среднего размера в современном стиле с врезной мойкой, плоскими фасадами, светлыми деревянными фасадами, столешницей из акрилового камня, техникой под мебельный фасад, полом из керамогранита, островом и разноцветной столешницей
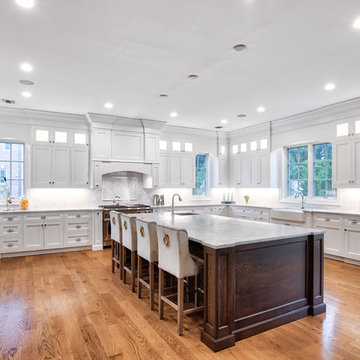
A newly developed beautiful Roslyn home features a large transitional kitchen. The space showcases a two-tone concept with a large dark wood island elegantly dancing with surrounding white cabinetry. The transitional style makes the space feel rustic and traditional, but still has modern touches and accents. The custom Plato Woodwork cabinetry offers storage and space while also being compact and clean. The molding throughout and small square cabinetry glass panes reflect craftsmanship and attention to detail. To ensure functionality and accessibility, Wolf & Subzero appliances compliment the large space making it a perfect area for cooking and entertaining.
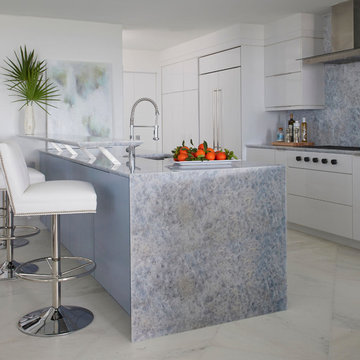
На фото: кухня среднего размера в современном стиле с плоскими фасадами, белыми фасадами, разноцветным фартуком, техникой под мебельный фасад, мраморным полом, разноцветной столешницей, врезной мойкой, полуостровом и белым полом с

This French Country kitchen features a large island with butcher block countertops, black cabinetry with brass hardware, and open shelving.
Идея дизайна: огромная п-образная кухня-гостиная в средиземноморском стиле с врезной мойкой, фасадами с утопленной филенкой, черными фасадами, деревянной столешницей, разноцветным фартуком, фартуком из мрамора, техникой под мебельный фасад, мраморным полом, островом, разноцветным полом и разноцветной столешницей
Идея дизайна: огромная п-образная кухня-гостиная в средиземноморском стиле с врезной мойкой, фасадами с утопленной филенкой, черными фасадами, деревянной столешницей, разноцветным фартуком, фартуком из мрамора, техникой под мебельный фасад, мраморным полом, островом, разноцветным полом и разноцветной столешницей
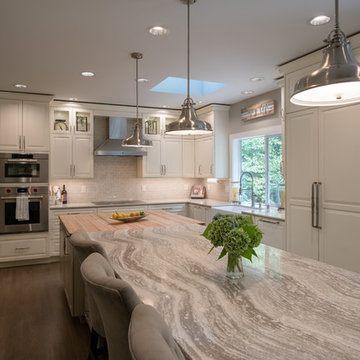
A cramped kitchen and a cramped dining room were combined (the adjoining family room was repurposed as a dining room) to make the space better suited to the homeowners with growing children.
The family is keen on cooking, baking and entertaining so a suite of hardworking, flexible appliances was at the top of the needs list along with a prep zone that could accommodate multiple people working at the same time.
The suite of appliances includes: a 36" induction cooktop, a 48" incognito refrigerator, a 36" chimney style hood, a 30" steam oven over a 30" convection wall oven, an incognito warming drawer, an incognito dishwasher, a microwave drawer and an Urban Cultivator.
Photos by A Kitchen That Works LLC

Источник вдохновения для домашнего уюта: большая угловая кухня в стиле кантри с обеденным столом, с полувстраиваемой мойкой (с передним бортиком), фасадами в стиле шейкер, белыми фасадами, белым фартуком, фартуком из плитки кабанчик, техникой под мебельный фасад, светлым паркетным полом, островом, разноцветной столешницей, балками на потолке и гранитной столешницей

This is a great house. Perched high on a private, heavily wooded site, it has a rustic contemporary aesthetic. Vaulted ceilings, sky lights, large windows and natural materials punctuate the main spaces. The existing large format mosaic slate floor grabs your attention upon entering the home extending throughout the foyer, kitchen, and family room.
Specific requirements included a larger island with workspace for each of the homeowners featuring a homemade pasta station which requires small appliances on lift-up mechanisms as well as a custom-designed pasta drying rack. Both chefs wanted their own prep sink on the island complete with a garbage “shoot” which we concealed below sliding cutting boards. A second and overwhelming requirement was storage for a large collection of dishes, serving platters, specialty utensils, cooking equipment and such. To meet those needs we took the opportunity to get creative with storage: sliding doors were designed for a coffee station adjacent to the main sink; hid the steam oven, microwave and toaster oven within a stainless steel niche hidden behind pantry doors; added a narrow base cabinet adjacent to the range for their large spice collection; concealed a small broom closet behind the refrigerator; and filled the only available wall with full-height storage complete with a small niche for charging phones and organizing mail. We added 48” high base cabinets behind the main sink to function as a bar/buffet counter as well as overflow for kitchen items.
The client’s existing vintage commercial grade Wolf stove and hood commands attention with a tall backdrop of exposed brick from the fireplace in the adjacent living room. We loved the rustic appeal of the brick along with the existing wood beams, and complimented those elements with wired brushed white oak cabinets. The grayish stain ties in the floor color while the slab door style brings a modern element to the space. We lightened the color scheme with a mix of white marble and quartz countertops. The waterfall countertop adjacent to the dining table shows off the amazing veining of the marble while adding contrast to the floor. Special materials are used throughout, featured on the textured leather-wrapped pantry doors, patina zinc bar countertop, and hand-stitched leather cabinet hardware. We took advantage of the tall ceilings by adding two walnut linear pendants over the island that create a sculptural effect and coordinated them with the new dining pendant and three wall sconces on the beam over the main sink.
Кухня с техникой под мебельный фасад и разноцветной столешницей – фото дизайна интерьера
1