Кухня с открытыми фасадами и столешницей из кварцевого агломерата – фото дизайна интерьера
Сортировать:
Бюджет
Сортировать:Популярное за сегодня
1 - 20 из 807 фото
1 из 3

This whole house remodel integrated the kitchen with the dining room, entertainment center, living room and a walk in pantry. We remodeled a guest bathroom, and added a drop zone in the front hallway dining.

A large open kitchen pantry with storage and countertop space that wraps around on three walls with lots of countertop space for small kitchen appliances. Both sides of the pantry are large roll-out drawers for ease of getting to all of the contents. Above the counters are open adjustable shelving. On the floor is the continuation of the wood looking porcelain tile that flows throughout most of the home. Th e pantry has two entrances, one off of the kitchen and the other close to the garage entrance.

For this traditional kitchen remodel the clients chose Fieldstone cabinets in the Bainbridge door in Cherry wood with Toffee stain. This gave the kitchen a timeless warm look paired with the great new Fusion Max flooring in Chambord. Fusion Max flooring is a great real wood alternative. The flooring has the look and texture of actual wood while providing all the durability of a vinyl floor. This flooring is also more affordable than real wood. It looks fantastic! (Stop in our showroom to see it in person!) The Cambria quartz countertops in Canterbury add a natural stone look with the easy maintenance of quartz. We installed a built in butcher block section to the island countertop to make a great prep station for the cook using the new 36” commercial gas range top. We built a big new walkin pantry and installed plenty of shelving and countertop space for storage.

Crisp, clean, lines of this beautiful black and white kitchen with a gray and warm wood twist~
Идея дизайна: п-образная кухня среднего размера в стиле неоклассика (современная классика) с белыми фасадами, столешницей из кварцевого агломерата, фартуком из керамической плитки, кладовкой, врезной мойкой, открытыми фасадами, белым фартуком и светлым паркетным полом
Идея дизайна: п-образная кухня среднего размера в стиле неоклассика (современная классика) с белыми фасадами, столешницей из кварцевого агломерата, фартуком из керамической плитки, кладовкой, врезной мойкой, открытыми фасадами, белым фартуком и светлым паркетным полом

Inckx Photography
Стильный дизайн: большая отдельная, п-образная кухня в классическом стиле с техникой из нержавеющей стали, с полувстраиваемой мойкой (с передним бортиком), открытыми фасадами, черными фасадами, столешницей из кварцевого агломерата, разноцветным фартуком, фартуком из плитки мозаики, полом из терракотовой плитки, островом и барной стойкой - последний тренд
Стильный дизайн: большая отдельная, п-образная кухня в классическом стиле с техникой из нержавеющей стали, с полувстраиваемой мойкой (с передним бортиком), открытыми фасадами, черными фасадами, столешницей из кварцевого агломерата, разноцветным фартуком, фартуком из плитки мозаики, полом из терракотовой плитки, островом и барной стойкой - последний тренд

Windows looking out at the garden space and open wood shelves and the custom fabricated hood make this a space where you want to spend time.
Стильный дизайн: кухня в современном стиле с техникой из нержавеющей стали, одинарной мойкой, столешницей из кварцевого агломерата, открытыми фасадами и фасадами цвета дерева среднего тона - последний тренд
Стильный дизайн: кухня в современном стиле с техникой из нержавеющей стали, одинарной мойкой, столешницей из кварцевого агломерата, открытыми фасадами и фасадами цвета дерева среднего тона - последний тренд

Свежая идея для дизайна: маленькая угловая кухня в морском стиле с обеденным столом, с полувстраиваемой мойкой (с передним бортиком), открытыми фасадами, белыми фасадами, столешницей из кварцевого агломерата, зеленым фартуком, фартуком из керамогранитной плитки, техникой под мебельный фасад, светлым паркетным полом, островом, бежевым полом, белой столешницей и балками на потолке для на участке и в саду - отличное фото интерьера
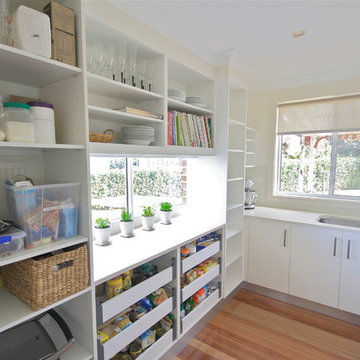
BUTLERS PANTRY!
- 20mm 'Snow' Caesarstone bench top
- Glass splash back behind sink
- Under mount sink
- Open adjustable shelving
- 6 x Blum drawers
- Instead of blocking the window we decided to leave it for extra natural light!
Sheree Bounassif,
Kitchens by Emanuel
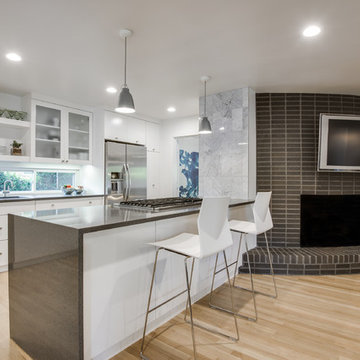
На фото: параллельная кухня-гостиная среднего размера в скандинавском стиле с врезной мойкой, открытыми фасадами, белыми фасадами, техникой из нержавеющей стали, светлым паркетным полом, островом, столешницей из кварцевого агломерата, серым фартуком и фартуком из каменной плитки
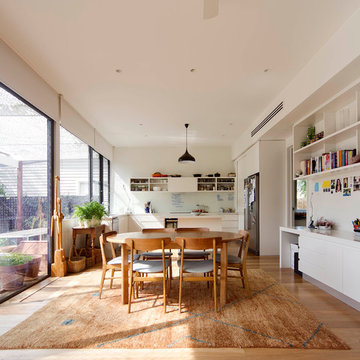
Ben Hosking Photography
Пример оригинального дизайна: п-образная кухня среднего размера в современном стиле с обеденным столом, открытыми фасадами, белыми фасадами, техникой из нержавеющей стали, врезной мойкой, столешницей из кварцевого агломерата, белым фартуком, фартуком из стекла, светлым паркетным полом и островом
Пример оригинального дизайна: п-образная кухня среднего размера в современном стиле с обеденным столом, открытыми фасадами, белыми фасадами, техникой из нержавеющей стали, врезной мойкой, столешницей из кварцевого агломерата, белым фартуком, фартуком из стекла, светлым паркетным полом и островом
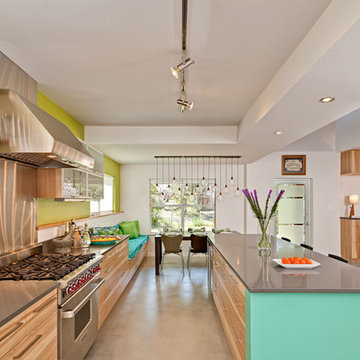
Remodel of a two-story residence in the heart of South Austin. The entire first floor was opened up and the kitchen enlarged and upgraded to meet the demands of the homeowners who love to cook and entertain. The upstairs master bathroom was also completely renovated and features a large, luxurious walk-in shower.
Jennifer Ott Design • http://jenottdesign.com/
Photography by Atelier Wong

Cambria
Источник вдохновения для домашнего уюта: большая прямая кухня в стиле лофт с фасадами из нержавеющей стали, столешницей из кварцевого агломерата, фартуком цвета металлик, фартуком из металлической плитки, техникой из нержавеющей стали, полом из керамической плитки, островом, обеденным столом, монолитной мойкой, открытыми фасадами и серым полом
Источник вдохновения для домашнего уюта: большая прямая кухня в стиле лофт с фасадами из нержавеющей стали, столешницей из кварцевого агломерата, фартуком цвета металлик, фартуком из металлической плитки, техникой из нержавеющей стали, полом из керамической плитки, островом, обеденным столом, монолитной мойкой, открытыми фасадами и серым полом
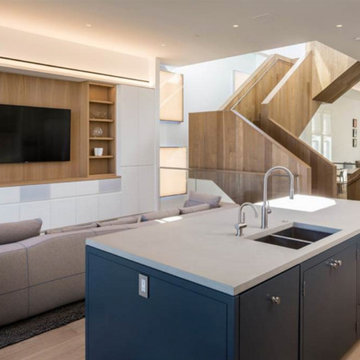
Пример оригинального дизайна: большая угловая кухня-гостиная в стиле модернизм с врезной мойкой, открытыми фасадами, белыми фасадами, столешницей из кварцевого агломерата, белым фартуком, фартуком из каменной плиты, техникой из нержавеющей стали, светлым паркетным полом, островом и серой столешницей

In this 100 year old farmhouse adding a pass through window opened up the space, allowing it to feel like an open concept but without the added construction of taking down a wall. Allowing the residence to be able to communicate and be a part of what is happening in the next room.
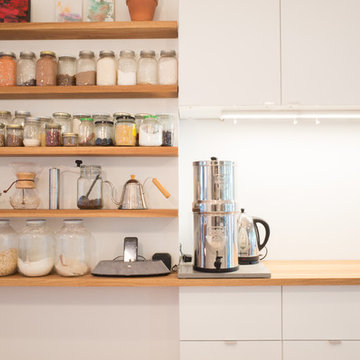
Type: Kitchen/backyard concept & design
Year: 2016
Status: Completed
Location: East end, Toronto
Everything has its own place in this newly renovated kitchen. At Ashdale Residence, the main concept is to open up the kitchen to create a seamless transition moving from one space to another and to maximize natural light within long and narrow spaces of the house. The transformation is achieved in a sustainable and cost-conscious manner.
Features: customized open shelving, lots of storage space, neutral colour palette, durable materials, simple clean lines.
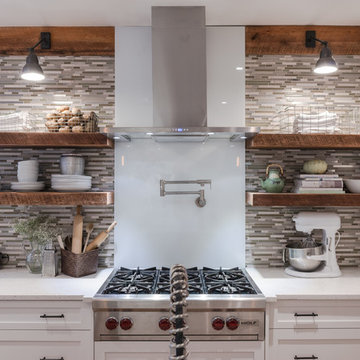
Пример оригинального дизайна: большая отдельная, угловая кухня в классическом стиле с с полувстраиваемой мойкой (с передним бортиком), открытыми фасадами, белыми фасадами, столешницей из кварцевого агломерата, разноцветным фартуком, фартуком из удлиненной плитки, техникой из нержавеющей стали, темным паркетным полом, островом и коричневым полом

A custom kitchen featuring Mal Corboy cabinets. Designed by Mal Corboy (as are all kitchens featuring his namesake cabinets). Mal Corboy cabinets are available in North America exclusively through Mega Builders (megabuilders.com)
Mega Builders, Mal Corboy
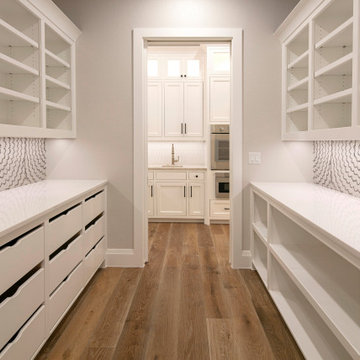
На фото: большая параллельная, светлая кухня в стиле неоклассика (современная классика) с кладовкой, открытыми фасадами, белыми фасадами, столешницей из кварцевого агломерата, серым фартуком, техникой из нержавеющей стали, паркетным полом среднего тона и белой столешницей
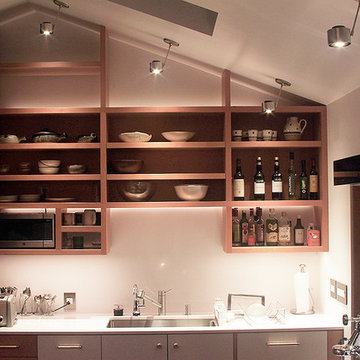
Lighting Design Jonathan Plumpton
Senior Associate Luma Lighting Design’s San Francisco design group. AION LED architectural fixtures supplied by Illuminee Lighting Design & Decor Photo: Chris Brightman
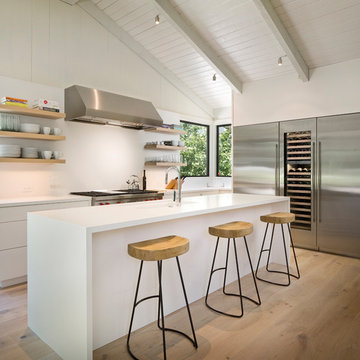
Идея дизайна: большая угловая кухня в стиле ретро с открытыми фасадами, белым фартуком, техникой из нержавеющей стали, светлым паркетным полом, островом, бежевым полом, врезной мойкой, белыми фасадами и столешницей из кварцевого агломерата
Кухня с открытыми фасадами и столешницей из кварцевого агломерата – фото дизайна интерьера
1