Кухня у окна – фото дизайна интерьера
Сортировать:
Бюджет
Сортировать:Популярное за сегодня
101 - 120 из 3 941 фото
1 из 2
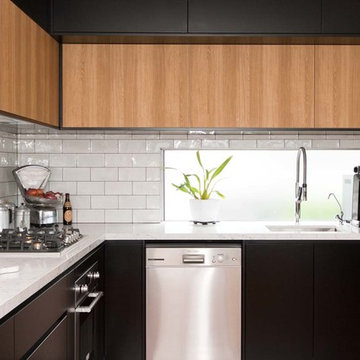
The client wanted a kitchen with an industrial look, open entertaining space and double wall cabinets to suit high ceilings. They also required a design that worked when the external wall was eventually removed during future extensions.
The client was thrilled with the functionality and design of the space. A beautiful neutral toned kitchen that is modern and sleek.
Stand outs are the minimal timber doors and industrial feature pendant lights.
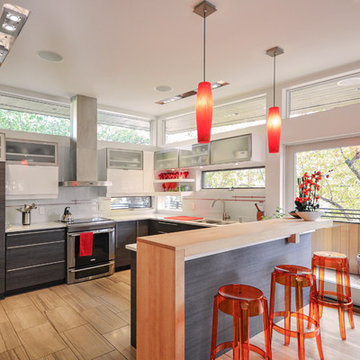
На фото: п-образная, отдельная кухня у окна, среднего размера в современном стиле с плоскими фасадами, техникой из нержавеющей стали, полуостровом, двойной мойкой, темными деревянными фасадами, столешницей из акрилового камня и полом из керамогранита
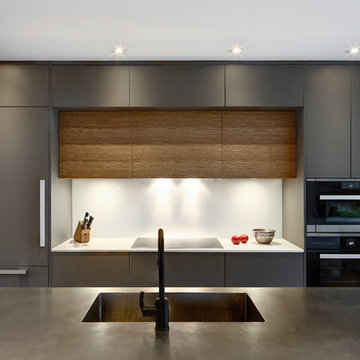
Источник вдохновения для домашнего уюта: маленькая параллельная кухня у окна в стиле модернизм с обеденным столом, монолитной мойкой, плоскими фасадами, серыми фасадами, столешницей из нержавеющей стали, черной техникой, светлым паркетным полом и островом для на участке и в саду
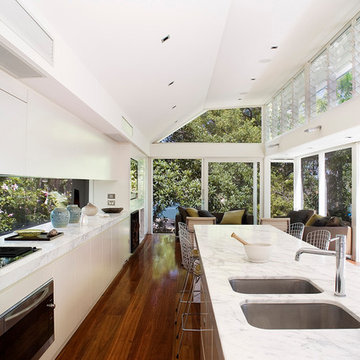
Main living space with carrara marble kitchen bench tops. Glazing allows views to garden and Sydney Harbour. The slot window pinches views to adjoining gardens and doubles as the kitchen splash back..Photos by Paul Gosney.

A Hamptons entertainer with every appliance you could wish for and storage solutions. This kitchen is a kitchen that is beyond the norm. Not only does it deliver instant impact by way of it's size & features. It houses the very best of modern day appliances that money can buy. It's highly functional with everything at your fingertips. This space is a dream experience for everyone in the home, & is especially a real treat for the cooks when they entertain
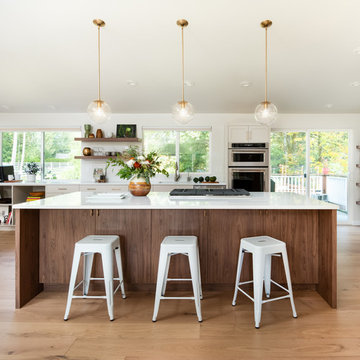
Пример оригинального дизайна: кухня среднего размера, у окна в современном стиле с фасадами в стиле шейкер, техникой из нержавеющей стали, островом, белой столешницей, врезной мойкой, бежевыми фасадами и светлым паркетным полом
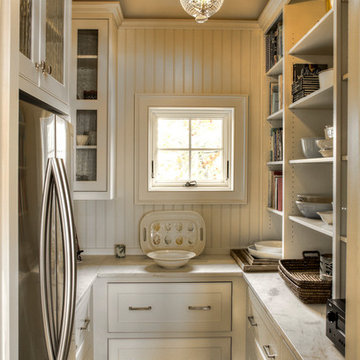
Пример оригинального дизайна: маленькая параллельная кухня у окна в классическом стиле с кладовкой, плоскими фасадами, белыми фасадами, мраморной столешницей, белым фартуком, техникой из нержавеющей стали, светлым паркетным полом и белой столешницей без острова для на участке и в саду
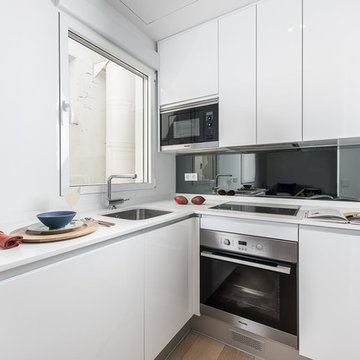
На фото: маленькая угловая кухня-гостиная у окна в скандинавском стиле с врезной мойкой, плоскими фасадами, белыми фасадами, столешницей из кварцевого агломерата, серым фартуком, техникой из нержавеющей стали, светлым паркетным полом, бежевым полом и белой столешницей без острова для на участке и в саду с

This Denver ranch house was a traditional, 8’ ceiling ranch home when I first met my clients. With the help of an architect and a builder with an eye for detail, we completely transformed it into a Mid-Century Modern fantasy.
Photos by sara yoder
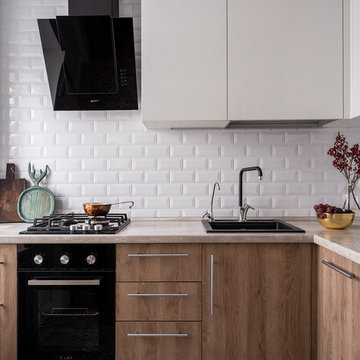
Идея дизайна: угловая, отдельная кухня у окна в скандинавском стиле с накладной мойкой, плоскими фасадами, фасадами цвета дерева среднего тона, белым фартуком, бежевой столешницей, черной техникой и двухцветным гарнитуром без острова
![Art[i]fact House](https://st.hzcdn.com/fimgs/pictures/kitchens/artifact-house-from-in-form-llc-img~30914fde0b44ed5d_8844-1-d332f3f-w360-h360-b0-p0.jpg)
Nat Rae
На фото: кухня у окна в стиле лофт с врезной мойкой, плоскими фасадами, белыми фасадами, бетонным полом, островом, серым полом, черной столешницей и мойкой у окна
На фото: кухня у окна в стиле лофт с врезной мойкой, плоскими фасадами, белыми фасадами, бетонным полом, островом, серым полом, черной столешницей и мойкой у окна
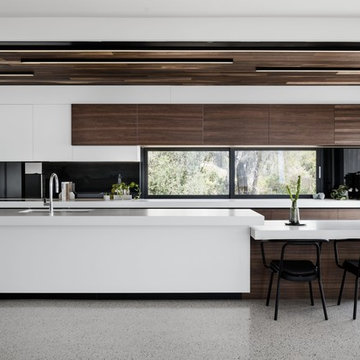
Tom Blachford
Идея дизайна: параллельная кухня-гостиная у окна в современном стиле с врезной мойкой, плоскими фасадами, темными деревянными фасадами, черным фартуком, цветной техникой, островом, серым полом, белой столешницей и двухцветным гарнитуром
Идея дизайна: параллельная кухня-гостиная у окна в современном стиле с врезной мойкой, плоскими фасадами, темными деревянными фасадами, черным фартуком, цветной техникой, островом, серым полом, белой столешницей и двухцветным гарнитуром
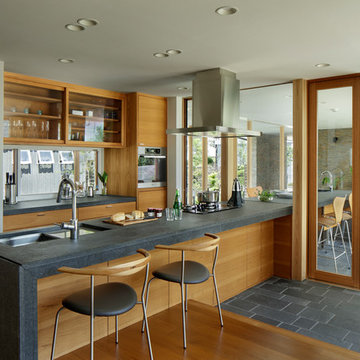
Идея дизайна: кухня у окна в современном стиле с врезной мойкой, плоскими фасадами, фасадами цвета дерева среднего тона, полуостровом и серым полом

I built this on my property for my aging father who has some health issues. Handicap accessibility was a factor in design. His dream has always been to try retire to a cabin in the woods. This is what he got.
It is a 1 bedroom, 1 bath with a great room. It is 600 sqft of AC space. The footprint is 40' x 26' overall.
The site was the former home of our pig pen. I only had to take 1 tree to make this work and I planted 3 in its place. The axis is set from root ball to root ball. The rear center is aligned with mean sunset and is visible across a wetland.
The goal was to make the home feel like it was floating in the palms. The geometry had to simple and I didn't want it feeling heavy on the land so I cantilevered the structure beyond exposed foundation walls. My barn is nearby and it features old 1950's "S" corrugated metal panel walls. I used the same panel profile for my siding. I ran it vertical to match the barn, but also to balance the length of the structure and stretch the high point into the canopy, visually. The wood is all Southern Yellow Pine. This material came from clearing at the Babcock Ranch Development site. I ran it through the structure, end to end and horizontally, to create a seamless feel and to stretch the space. It worked. It feels MUCH bigger than it is.
I milled the material to specific sizes in specific areas to create precise alignments. Floor starters align with base. Wall tops adjoin ceiling starters to create the illusion of a seamless board. All light fixtures, HVAC supports, cabinets, switches, outlets, are set specifically to wood joints. The front and rear porch wood has three different milling profiles so the hypotenuse on the ceilings, align with the walls, and yield an aligned deck board below. Yes, I over did it. It is spectacular in its detailing. That's the benefit of small spaces.
Concrete counters and IKEA cabinets round out the conversation.
For those who cannot live tiny, I offer the Tiny-ish House.
Photos by Ryan Gamma
Staging by iStage Homes
Design Assistance Jimmy Thornton

Свежая идея для дизайна: большая кухня у окна в классическом стиле с с полувстраиваемой мойкой (с передним бортиком), белыми фасадами, мраморной столешницей, техникой из нержавеющей стали, коричневым полом, фасадами с утопленной филенкой, темным паркетным полом и островом - отличное фото интерьера
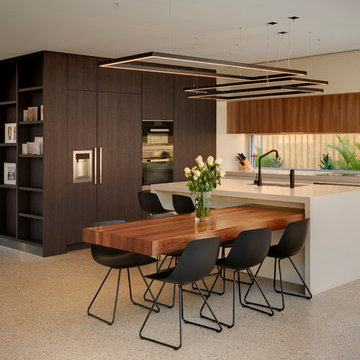
На фото: большая прямая кухня у окна в современном стиле с обеденным столом, техникой из нержавеющей стали, бетонным полом, двойной мойкой, плоскими фасадами, белыми фасадами, столешницей из кварцевого агломерата и островом
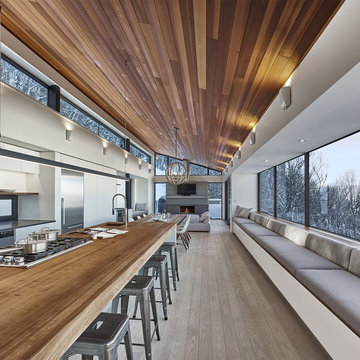
Marc Cramer
Пример оригинального дизайна: большая прямая кухня-гостиная у окна в стиле модернизм с плоскими фасадами, белыми фасадами, деревянной столешницей, островом, врезной мойкой, белым фартуком, техникой из нержавеющей стали, светлым паркетным полом и серым полом
Пример оригинального дизайна: большая прямая кухня-гостиная у окна в стиле модернизм с плоскими фасадами, белыми фасадами, деревянной столешницей, островом, врезной мойкой, белым фартуком, техникой из нержавеющей стали, светлым паркетным полом и серым полом

The homeowner felt closed-in with a small entry to the kitchen which blocked off all visual and audio connections to the rest of the first floor. The small and unimportant entry to the kitchen created a bottleneck of circulation between rooms. Our goal was to create an open connection between 1st floor rooms, make the kitchen a focal point and improve general circulation.
We removed the major wall between the kitchen & dining room to open up the site lines and expose the full extent of the first floor. We created a new cased opening that framed the kitchen and made the rear Palladian style windows a focal point. White cabinetry was used to keep the kitchen bright and a sharp contrast against the wood floors and exposed brick. We painted the exposed wood beams white to highlight the hand-hewn character.
The open kitchen has created a social connection throughout the entire first floor. The communal effect brings this family of four closer together for all occasions. The island table has become the hearth where the family begins and ends there day. It's the perfect room for breaking bread in the most casual and communal way.
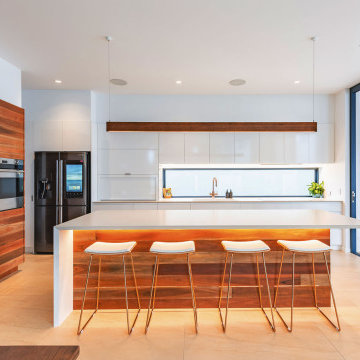
Great as a stand-alone feature, or they can be the perfect companion to other types of windows as well as doors, aluminium fixed windows are an understandably popular product. They can be almost any shape, including square, rectangle, arch, circle, triangle, or a combination of these options.
Builder: RJM Builders
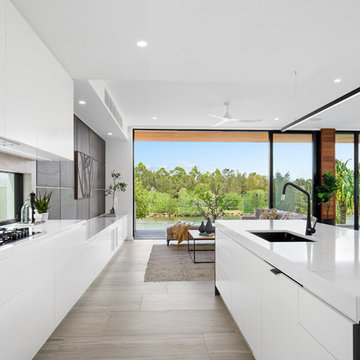
Photography by BRWM Gold Coast
Styling by A Better Box Property Styling
Furniture supplied by Domayne Hire QLD
Build by Kenins Developments
Пример оригинального дизайна: угловая кухня у окна, среднего размера в стиле модернизм с кладовкой, мраморной столешницей, белым фартуком, техникой из нержавеющей стали и белой столешницей
Пример оригинального дизайна: угловая кухня у окна, среднего размера в стиле модернизм с кладовкой, мраморной столешницей, белым фартуком, техникой из нержавеющей стали и белой столешницей
Кухня у окна – фото дизайна интерьера
6