Кухня у окна, в белых тонах с отделкой деревом – фото дизайна интерьера
Сортировать:
Бюджет
Сортировать:Популярное за сегодня
1 - 14 из 14 фото

Looking from the kitchen to the living room, floor to ceiling windows connect the house to the surrounding landscape. The board-formed concrete wall and stained oak emphasize natural materials and the house's connection to it's site.

Our clients wanted to replace an existing suburban home with a modern house at the same Lexington address where they had lived for years. The structure the clients envisioned would complement their lives and integrate the interior of the home with the natural environment of their generous property. The sleek, angular home is still a respectful neighbor, especially in the evening, when warm light emanates from the expansive transparencies used to open the house to its surroundings. The home re-envisions the suburban neighborhood in which it stands, balancing relationship to the neighborhood with an updated aesthetic.
The floor plan is arranged in a “T” shape which includes a two-story wing consisting of individual studies and bedrooms and a single-story common area. The two-story section is arranged with great fluidity between interior and exterior spaces and features generous exterior balconies. A staircase beautifully encased in glass stands as the linchpin between the two areas. The spacious, single-story common area extends from the stairwell and includes a living room and kitchen. A recessed wooden ceiling defines the living room area within the open plan space.
Separating common from private spaces has served our clients well. As luck would have it, construction on the house was just finishing up as we entered the Covid lockdown of 2020. Since the studies in the two-story wing were physically and acoustically separate, zoom calls for work could carry on uninterrupted while life happened in the kitchen and living room spaces. The expansive panes of glass, outdoor balconies, and a broad deck along the living room provided our clients with a structured sense of continuity in their lives without compromising their commitment to aesthetically smart and beautiful design.

Стильный дизайн: угловая кухня у окна, среднего размера, в белых тонах с отделкой деревом в стиле модернизм с обеденным столом, врезной мойкой, плоскими фасадами, фасадами цвета дерева среднего тона, столешницей из кварцевого агломерата, черным фартуком, техникой из нержавеющей стали, темным паркетным полом, островом, коричневым полом, белой столешницей и акцентной стеной - последний тренд
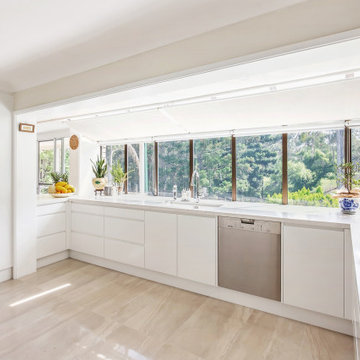
Lovely and sunny, bright, and packed with features, this kitchen was a collaborative effort by the owner and the designer to try to maximise an awkward space and satisfy various must haves. Lots of storage and ample benchspace were just two of the requirements. The adjacent laundry (more pictures shown separately) was cleverly designed to not only be a butler’s pantry, but also a laundry and separate kitchenette. This space was also used to house the fridge. The ever-popular Lexicon, by Dulux, in quarter strength, was the perfect choice to create the desired look, specially against the pale timber floors. The subtle marble-look benchtop completes the look beautifully.
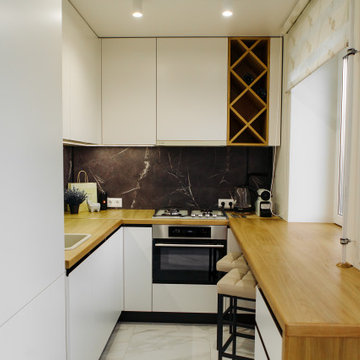
Корпус: EGGER
Фасады: Эмаль матовая с интегрированной ручкой двухцветной
СТолешница и винный шкаф из шпона натурального (дуб европейский)
Пример оригинального дизайна: п-образная кухня-гостиная у окна, среднего размера, в белых тонах с отделкой деревом в скандинавском стиле с врезной мойкой, плоскими фасадами, белыми фасадами, деревянной столешницей, черным фартуком, техникой под мебельный фасад, полом из керамической плитки, белым полом, желтой столешницей и барной стойкой без острова
Пример оригинального дизайна: п-образная кухня-гостиная у окна, среднего размера, в белых тонах с отделкой деревом в скандинавском стиле с врезной мойкой, плоскими фасадами, белыми фасадами, деревянной столешницей, черным фартуком, техникой под мебельный фасад, полом из керамической плитки, белым полом, желтой столешницей и барной стойкой без острова
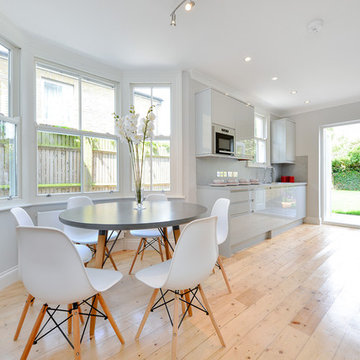
Renovation project of a three bedroom Victorian terraced house on Telegraph Hill, London.
Renovation works took place to create an enhanced feeling of wellbeing throughout. This included a new modern contemporary kitchen, enlarged first floor bathroom and new W.C. New double glazed timber sash windows were added to improve energy efficiency and reduce noise from the busy road. The original natural flooring was sanded and re-treated. Plasterwork was restored and electrics upgraded to create a more sustainable, energy efficient home. Exterior spaces were redesigned to create a new garden layout which would facilitate social interaction and incorporate bin storage.
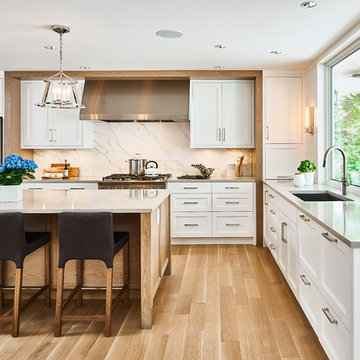
Стильный дизайн: угловая кухня у окна, в белых тонах с отделкой деревом в стиле неоклассика (современная классика) с врезной мойкой, фасадами в стиле шейкер, белыми фасадами, техникой из нержавеющей стали, светлым паркетным полом, островом и серой столешницей - последний тренд
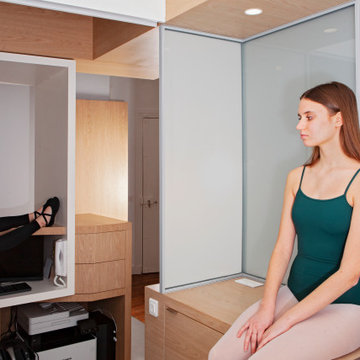
На фото: маленькая отдельная, прямая кухня у окна, в белых тонах с отделкой деревом в современном стиле с одинарной мойкой, фасадами с декоративным кантом, светлыми деревянными фасадами, деревянной столешницей, серым фартуком, техникой под мебельный фасад, бетонным полом, серым полом, коричневой столешницей и мойкой у окна без острова для на участке и в саду с

A black steel backsplash extends from the kitchen counter to the ceiling. Floating steel shelves free up counterspace while emphasizing the feature wall.The kitchen counter is topped with a white Caeserstone and a stained oak base.
Lovely and sunny, bright, and packed with features, this kitchen was a collaborative effort by the owner and the designer to try to maximise an awkward space and satisfy various must haves. Lots of storage and ample benchspace were just two of the requirements. The adjacent laundry (more pictures shown separately) was cleverly designed to not only be a butler’s pantry, but also a laundry and separate kitchenette. This space was also used to house the fridge. The ever-popular Lexicon, by Dulux, in quarter strength, was the perfect choice to create the desired look, specially against the pale timber floors. The subtle marble-look benchtop completes the look beautifully.
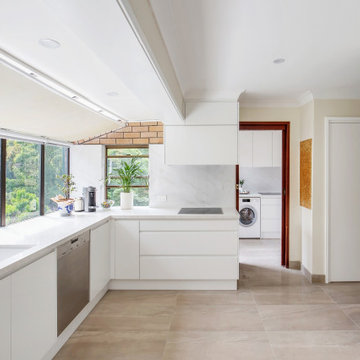
Lovely and sunny, bright, and packed with features, this kitchen was a collaborative effort by the owner and the designer to try to maximise an awkward space and satisfy various must haves. Lots of storage and ample benchspace were just two of the requirements. The adjacent laundry (more pictures shown separately) was cleverly designed to not only be a butler’s pantry, but also a laundry and separate kitchenette. This space was also used to house the fridge. The ever-popular Lexicon, by Dulux, in quarter strength, was the perfect choice to create the desired look, specially against the pale timber floors. The subtle marble-look benchtop completes the look beautifully.
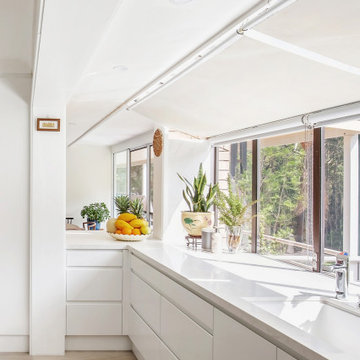
Lovely and sunny, bright, and packed with features, this kitchen was a collaborative effort by the owner and the designer to try to maximise an awkward space and satisfy various must haves. Lots of storage and ample benchspace were just two of the requirements. The adjacent laundry (more pictures shown separately) was cleverly designed to not only be a butler’s pantry, but also a laundry and separate kitchenette. This space was also used to house the fridge. The ever-popular Lexicon, by Dulux, in quarter strength, was the perfect choice to create the desired look, specially against the pale timber floors. The subtle marble-look benchtop completes the look beautifully.
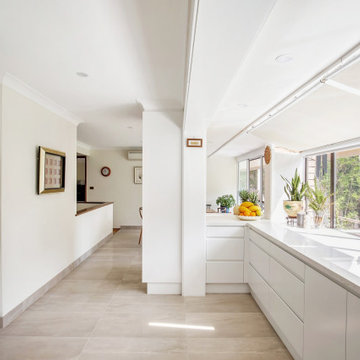
Lovely and sunny, bright, and packed with features, this kitchen was a collaborative effort by the owner and the designer to try to maximise an awkward space and satisfy various must haves. Lots of storage and ample benchspace were just two of the requirements. The adjacent laundry (more pictures shown separately) was cleverly designed to not only be a butler’s pantry, but also a laundry and separate kitchenette. This space was also used to house the fridge. The ever-popular Lexicon, by Dulux, in quarter strength, was the perfect choice to create the desired look, specially against the pale timber floors. The subtle marble-look benchtop completes the look beautifully.
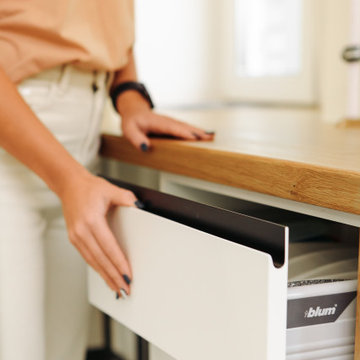
Корпус: EGGER
Фасады: Эмаль матовая с интегрированной ручкой двухцветной
СТолешница и винный шкаф из шпона натурального (дуб европейский)
Источник вдохновения для домашнего уюта: п-образная кухня-гостиная у окна, среднего размера, в белых тонах с отделкой деревом в скандинавском стиле с врезной мойкой, плоскими фасадами, белыми фасадами, деревянной столешницей, черным фартуком, техникой под мебельный фасад, полом из керамической плитки, белым полом, желтой столешницей и барной стойкой без острова
Источник вдохновения для домашнего уюта: п-образная кухня-гостиная у окна, среднего размера, в белых тонах с отделкой деревом в скандинавском стиле с врезной мойкой, плоскими фасадами, белыми фасадами, деревянной столешницей, черным фартуком, техникой под мебельный фасад, полом из керамической плитки, белым полом, желтой столешницей и барной стойкой без острова
Кухня у окна, в белых тонах с отделкой деревом – фото дизайна интерьера
1