Кухня с бежевым фартуком – фото дизайна интерьера
Сортировать:
Бюджет
Сортировать:Популярное за сегодня
41 - 60 из 170 599 фото

Идея дизайна: огромная п-образная кухня в морском стиле с обеденным столом, фасадами в стиле шейкер, белыми фасадами, бежевым фартуком, техникой из нержавеющей стали, темным паркетным полом, островом, с полувстраиваемой мойкой (с передним бортиком), мраморной столешницей, фартуком из плитки мозаики и коричневым полом
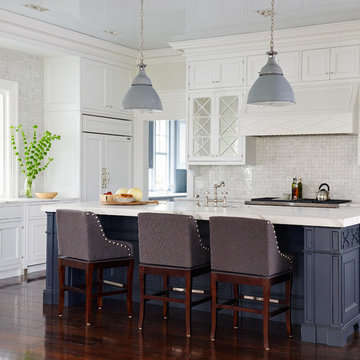
Lucas Allen
Стильный дизайн: большая кухня в морском стиле с фасадами с утопленной филенкой, белыми фасадами, бежевым фартуком, фартуком из плитки мозаики, техникой под мебельный фасад, темным паркетным полом, островом и мойкой у окна - последний тренд
Стильный дизайн: большая кухня в морском стиле с фасадами с утопленной филенкой, белыми фасадами, бежевым фартуком, фартуком из плитки мозаики, техникой под мебельный фасад, темным паркетным полом, островом и мойкой у окна - последний тренд

Opened galley style kitchen to family room. Custom and purchased cabinet combo.
Пример оригинального дизайна: маленькая угловая кухня-гостиная в стиле фьюжн с накладной мойкой, фасадами в стиле шейкер, белыми фасадами, гранитной столешницей, бежевым фартуком, фартуком из цементной плитки, техникой из нержавеющей стали, полом из керамогранита и островом для на участке и в саду
Пример оригинального дизайна: маленькая угловая кухня-гостиная в стиле фьюжн с накладной мойкой, фасадами в стиле шейкер, белыми фасадами, гранитной столешницей, бежевым фартуком, фартуком из цементной плитки, техникой из нержавеющей стали, полом из керамогранита и островом для на участке и в саду

Стильный дизайн: угловая кухня среднего размера в классическом стиле с обеденным столом, врезной мойкой, фасадами с выступающей филенкой, фасадами цвета дерева среднего тона, гранитной столешницей, бежевым фартуком, фартуком из керамогранитной плитки, техникой из нержавеющей стали, светлым паркетным полом, островом и бежевым полом - последний тренд

Space planning in this kitchen space was essential. We focused on using smaller appliances like the 30" double oven with rang, an 18" dishwasher, and a narrow fridge to allow for more counter space.

A new-build modern farmhouse included an open kitchen with views to all the first level rooms, including dining area, family room area, back mudroom and front hall entries. Rustic-styled beams provide support between first floor and loft upstairs. A 10-foot island was designed to fit between rustic support posts. The rustic alder dark stained island complements the L-shape perimeter cabinets of lighter knotty alder. Two full-sized undercounter ovens by Wolf split into single spacing, under an electric cooktop, and in the large island are useful for this busy family. Hardwood hickory floors and a vintage armoire add to the rustic decor.
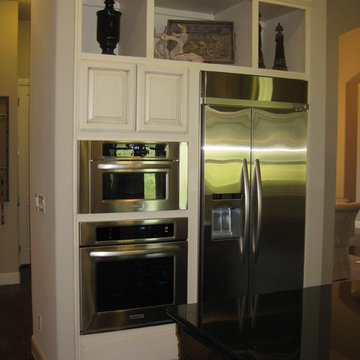
Burrows Cabinets in Austin Texas
На фото: угловая кухня-гостиная среднего размера в классическом стиле с врезной мойкой, фасадами с выступающей филенкой, белыми фасадами, столешницей из кварцевого агломерата, бежевым фартуком, фартуком из каменной плитки, техникой из нержавеющей стали, паркетным полом среднего тона и островом с
На фото: угловая кухня-гостиная среднего размера в классическом стиле с врезной мойкой, фасадами с выступающей филенкой, белыми фасадами, столешницей из кварцевого агломерата, бежевым фартуком, фартуком из каменной плитки, техникой из нержавеющей стали, паркетным полом среднего тона и островом с

This formerly small and cramped kitchen switched roles with the extra large eating area resulting in a dramatic transformation that takes advantage of the nice view of the backyard. The small kitchen window was changed to a new patio door to the terrace and the rest of the space was “sculpted” to suit the new layout.
A Classic U-shaped kitchen layout with the sink facing the window was the best of many possible combinations. The primary components were treated as “elements” which combine for a very elegant but warm design. The fridge column, custom hood and the expansive backsplash tile in a fabric pattern, combine for an impressive focal point. The stainless oven tower is flanked by open shelves and surrounded by a pantry “bridge”; the eating bar and drywall enclosure in the breakfast room repeat this “bridge” shape. The walnut island cabinets combine with a walnut butchers block and are mounted on a pedestal for a lighter, less voluminous feeling. The TV niche & corkboard are a unique blend of old and new technologies for staying in touch, from push pins to I-pad.
The light walnut limestone floor complements the cabinet and countertop colors and the two ceiling designs tie the whole space together.

Built from the ground up on 80 acres outside Dallas, Oregon, this new modern ranch house is a balanced blend of natural and industrial elements. The custom home beautifully combines various materials, unique lines and angles, and attractive finishes throughout. The property owners wanted to create a living space with a strong indoor-outdoor connection. We integrated built-in sky lights, floor-to-ceiling windows and vaulted ceilings to attract ample, natural lighting. The master bathroom is spacious and features an open shower room with soaking tub and natural pebble tiling. There is custom-built cabinetry throughout the home, including extensive closet space, library shelving, and floating side tables in the master bedroom. The home flows easily from one room to the next and features a covered walkway between the garage and house. One of our favorite features in the home is the two-sided fireplace – one side facing the living room and the other facing the outdoor space. In addition to the fireplace, the homeowners can enjoy an outdoor living space including a seating area, in-ground fire pit and soaking tub.
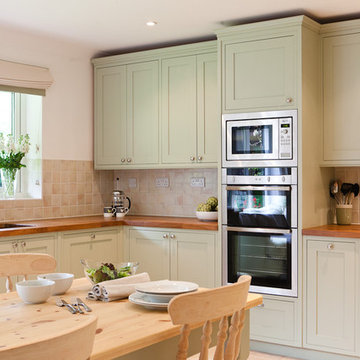
Shaker style kitchen
На фото: кухня в классическом стиле с деревянной столешницей, обеденным столом, зелеными фасадами, фасадами в стиле шейкер, бежевым фартуком и техникой из нержавеющей стали с
На фото: кухня в классическом стиле с деревянной столешницей, обеденным столом, зелеными фасадами, фасадами в стиле шейкер, бежевым фартуком и техникой из нержавеющей стали с

Mother in law suite has all the allowable amenities by law: refrigerator, sink, dishwasher, toaster over, microwave, toaster and coffee pot. With direct access to the main house, this offers the perfect amount of independence.
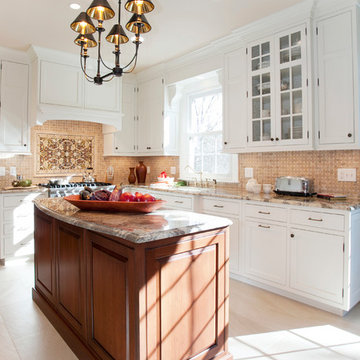
The contrast between the island and perimeter cabinetry is classic, and furniture styling timeless. The Softly colored 12 x 24 inch porcelain floor tile lends sophistication. Photos by Chrissy Racho

To accommodate the client's request for a designated storage space for her large dinner plates, we installed a custom roll-out storage solution. This unique feature was thoughtfully designed to be both practical and aesthetically pleasing, providing an elegant means to showcase her exquisite collection.

kitchendesigns.com
Designed by Mario Mulea at Kitchen Designs by Ken Kelly, Inc.
Cabinetry: Brookhaven by Wood Mode
Идея дизайна: большая п-образная кухня в классическом стиле с фасадами с утопленной филенкой, черными фасадами, бежевым фартуком, черной техникой, обеденным столом, паркетным полом среднего тона и островом
Идея дизайна: большая п-образная кухня в классическом стиле с фасадами с утопленной филенкой, черными фасадами, бежевым фартуком, черной техникой, обеденным столом, паркетным полом среднего тона и островом
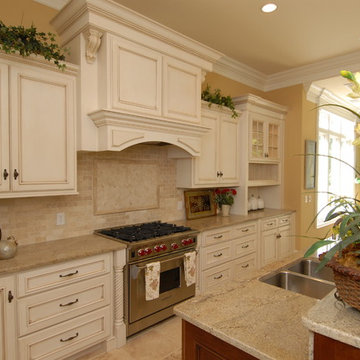
Kitchen Cabinets, Pained Antique with Cherry Center Island
Идея дизайна: большая п-образная кухня в классическом стиле с обеденным столом, белыми фасадами, бежевым фартуком, техникой из нержавеющей стали и островом
Идея дизайна: большая п-образная кухня в классическом стиле с обеденным столом, белыми фасадами, бежевым фартуком, техникой из нержавеющей стали и островом
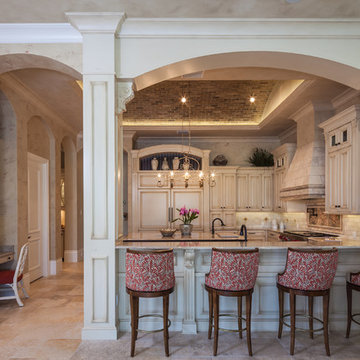
Designed & Crafted by Ruffino Cabinetry
Designer - Carol Anne Ruffino
На фото: п-образная кухня в классическом стиле с фасадами с выступающей филенкой, бежевыми фасадами, бежевым фартуком и бежевой столешницей
На фото: п-образная кухня в классическом стиле с фасадами с выступающей филенкой, бежевыми фасадами, бежевым фартуком и бежевой столешницей

Inset cabinetry and handmade back-splash tile, and quartersawn white oak flooring, make this kitchen special.
Идея дизайна: отдельная, п-образная кухня среднего размера в стиле неоклассика (современная классика) с фасадами в стиле шейкер, белыми фасадами, бежевым фартуком, техникой из нержавеющей стали, врезной мойкой, гранитной столешницей, фартуком из каменной плитки и паркетным полом среднего тона без острова
Идея дизайна: отдельная, п-образная кухня среднего размера в стиле неоклассика (современная классика) с фасадами в стиле шейкер, белыми фасадами, бежевым фартуком, техникой из нержавеющей стали, врезной мойкой, гранитной столешницей, фартуком из каменной плитки и паркетным полом среднего тона без острова
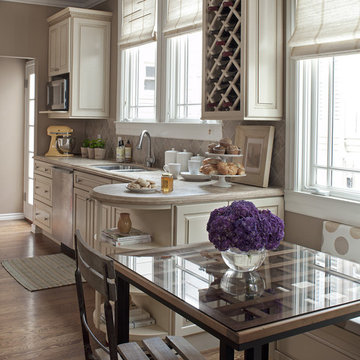
Ken Gutmaker Photography
kellykeisersplendidinteriors
Источник вдохновения для домашнего уюта: кухня в классическом стиле с фасадами с выступающей филенкой, бежевыми фасадами, бежевым фартуком, обеденным столом и шторами на окнах
Источник вдохновения для домашнего уюта: кухня в классическом стиле с фасадами с выступающей филенкой, бежевыми фасадами, бежевым фартуком, обеденным столом и шторами на окнах

These are some finished Old World Kitchens that we have designed, built, and installed. Mark Gardner, President of Monticello, took these photos.
Идея дизайна: п-образная кухня среднего размера в стиле рустика с фасадами с выступающей филенкой, фасадами цвета дерева среднего тона, бежевым фартуком, техникой под мебельный фасад, островом, обеденным столом, врезной мойкой, столешницей из акрилового камня, фартуком из каменной плитки и паркетным полом среднего тона
Идея дизайна: п-образная кухня среднего размера в стиле рустика с фасадами с выступающей филенкой, фасадами цвета дерева среднего тона, бежевым фартуком, техникой под мебельный фасад, островом, обеденным столом, врезной мойкой, столешницей из акрилового камня, фартуком из каменной плитки и паркетным полом среднего тона

This beautiful 2 story kitchen remodel was created by removing an unwanted bedroom. The increased ceiling height was conceived by adding some structural columns and a triple barrel arch, creating a usable balcony that connects to the original back stairwell and overlooks the Kitchen as well as the Greatroom. This dramatic renovation took place without disturbing the original 100yr. old stone exterior and maintaining the original french doors above the balcony.
Кухня с бежевым фартуком – фото дизайна интерьера
3