Кухня с бежевым фартуком – фото дизайна интерьера
Сортировать:
Бюджет
Сортировать:Популярное за сегодня
141 - 160 из 170 587 фото

Mediterranean home nestled into the native landscape in Northern California.
На фото: большая отдельная, угловая кухня в средиземноморском стиле с полом из керамической плитки, бежевым полом, с полувстраиваемой мойкой (с передним бортиком), фасадами с декоративным кантом, бежевыми фасадами, гранитной столешницей, бежевым фартуком, фартуком из терракотовой плитки, техникой из нержавеющей стали, островом и серой столешницей с
На фото: большая отдельная, угловая кухня в средиземноморском стиле с полом из керамической плитки, бежевым полом, с полувстраиваемой мойкой (с передним бортиком), фасадами с декоративным кантом, бежевыми фасадами, гранитной столешницей, бежевым фартуком, фартуком из терракотовой плитки, техникой из нержавеющей стали, островом и серой столешницей с

На фото: большая угловая кухня-гостиная в классическом стиле с фасадами с выступающей филенкой, островом, с полувстраиваемой мойкой (с передним бортиком), бежевыми фасадами, бежевым фартуком, техникой под мебельный фасад, паркетным полом среднего тона, коричневым полом и бежевой столешницей

На фото: большая параллельная кухня в стиле кантри с кладовкой, накладной мойкой, фасадами в стиле шейкер, белыми фасадами, столешницей из кварцевого агломерата, бежевым фартуком, фартуком из керамической плитки, техникой из нержавеющей стали, полом из известняка, островом, серым полом и белой столешницей

Photo Credit - Darin Holiday w/ Electric Films
Designer white custom inset kitchen cabinets
Select walnut island
Kitchen remodel
Kitchen design: Brandon Fitzmorris w/ Greenbrook Design - Shelby, NC

Kitchen in Mountain Modern Contemporary Steamboat Springs Ski Resort Custom Home built by Amaron Folkestad General Contractors www.AmaronBuilders.com
Apex Architecture
Photos by Brian Adams

На фото: маленькая п-образная кухня в современном стиле с двойной мойкой, белыми фасадами, столешницей из кварцевого агломерата, бежевым фартуком, фартуком из керамической плитки, техникой из нержавеющей стали, коричневым полом, белой столешницей, обеденным столом, плоскими фасадами, паркетным полом среднего тона и полуостровом для на участке и в саду

This lovely west Plano kitchen was updated to better serve the lovely family who lives there by removing the existing island (with raised bar) and replaced with custom built option. Quartzite countertops, marble splash and travertine floors create a neutral foundation. Transitional bold lighting over the island offers lots of great task lighting and style.
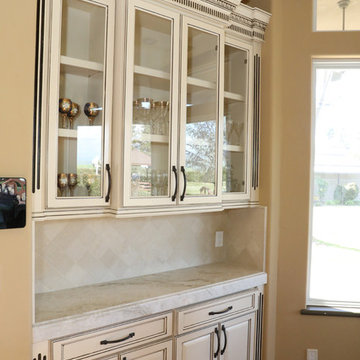
Custom dining room nook.
Источник вдохновения для домашнего уюта: большая угловая кухня в средиземноморском стиле с обеденным столом, с полувстраиваемой мойкой (с передним бортиком), фасадами с выступающей филенкой, искусственно-состаренными фасадами, столешницей из кварцевого агломерата, бежевым фартуком, фартуком из каменной плитки, техникой из нержавеющей стали, темным паркетным полом, островом, коричневым полом и разноцветной столешницей
Источник вдохновения для домашнего уюта: большая угловая кухня в средиземноморском стиле с обеденным столом, с полувстраиваемой мойкой (с передним бортиком), фасадами с выступающей филенкой, искусственно-состаренными фасадами, столешницей из кварцевого агломерата, бежевым фартуком, фартуком из каменной плитки, техникой из нержавеющей стали, темным паркетным полом, островом, коричневым полом и разноцветной столешницей

キッチン
Идея дизайна: параллельная кухня-гостиная среднего размера в стиле модернизм с бежевыми фасадами, столешницей из плитки, бежевым фартуком, фартуком из керамической плитки, полом из керамогранита, островом и белой столешницей
Идея дизайна: параллельная кухня-гостиная среднего размера в стиле модернизм с бежевыми фасадами, столешницей из плитки, бежевым фартуком, фартуком из керамической плитки, полом из керамогранита, островом и белой столешницей
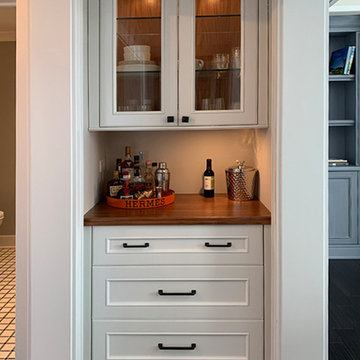
It's amazing how a 2-car garage can be transformed if well designed! Here, the garage is made into a guesthouse with one bedroom, living area, kitchenette, full bath, entry/mudroom and more. All rooms have a view of the lake beyond
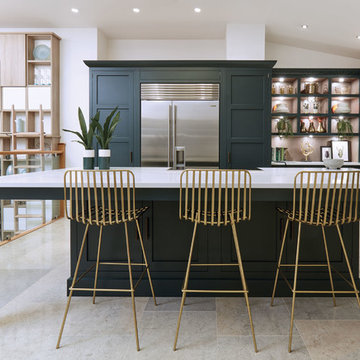
This striking shaker style kitchen in a sophisticated shade of dark green makes a real style statement. The touchstones of traditional Shaker design; functionality, purpose and honesty are re-interpreted for the 21st century in stunning, handcrafted cabinetry, a showpiece island with seating and high-end appliances.

This amazing traditional kitchen design in Yardley, PA incorporates medium wood finish raised panel cabinetry by Koch and Company with island cabinets painted charcoal blue The striking blue island is beautifully accented by a Grothouse butcherblock countertop, with a Silestone Copper Mist countertop around the perimeter. A Blanco Siligranit black farmhouse sink pairs perfectly with the Riobel faucet and soap dispenser. The Gazzini gold cashmere tile backsplash complements the kitchen cabinets and includes a niche behind the range, below a custom matching hood. The adjacent beverage bar includes a round Nantucket brushed satin sink and upper glass front display cabinets. Black appliances feature throughout the kitchen design including a GE French door refrigerator, KitchenAid cooktop, GE built-in double convection wall oven, and Sharp microwave drawer. The Lang's team also installed Andersen windows and a patio door with satin nickel hardware. The kitchen cabinets are packed with customized storage accessories including a corner cabinet swing out shelf, tray dividers, narrow spice and oil pull outs, pantry pull out shelves, appliance garage, and cutlery drawers. This kitchen design is packed with style and storage, and sure to be the center of attention in this home.

@Feeney+Bryant
На фото: п-образная кухня в стиле фьюжн с с полувстраиваемой мойкой (с передним бортиком), фасадами в стиле шейкер, темными деревянными фасадами, бежевым фартуком, техникой под мебельный фасад, полом из терракотовой плитки, островом, красным полом и коричневой столешницей с
На фото: п-образная кухня в стиле фьюжн с с полувстраиваемой мойкой (с передним бортиком), фасадами в стиле шейкер, темными деревянными фасадами, бежевым фартуком, техникой под мебельный фасад, полом из терракотовой плитки, островом, красным полом и коричневой столешницей с
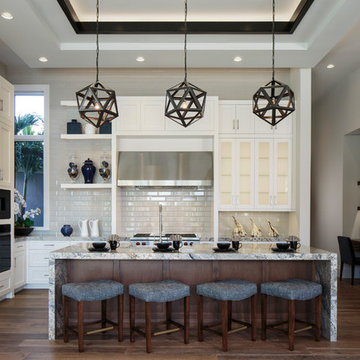
Стильный дизайн: угловая кухня-гостиная среднего размера в стиле неоклассика (современная классика) с с полувстраиваемой мойкой (с передним бортиком), фасадами в стиле шейкер, белыми фасадами, столешницей из кварцевого агломерата, бежевым фартуком, фартуком из керамической плитки, черной техникой, темным паркетным полом, островом, коричневым полом и серой столешницей - последний тренд

My client called me in for a "Design Perspective". She hated her floors and wanted my professional opinion. I questioned whether I should be brutally honest, and her response was "absolutely". Then truth be told, "your countertops bother me more than your floors". My client has a stunningly beautiful home and her countertops were not in "the same league". So the project scope expanded from new floors to include countertops, backsplash, plumbing fixtures and hardware. While we were at it, her overly froufrou corbels were updated along with dishwashers that "drove her crazy". Since there was plenty of "demo" in store, she elected to lower her breakfast bar to counter height at the same time to connect her nook more seamlessly with her kitchen.
The process: at our first slab warehouse stop, within ten minutes, we uncovered the most beautiful slabs of Taj Mahal ever. No need to keep looking. The slabs had perfect coloration and veining. So different from any other slab of Taj Mahal, it really ought to have its own name. Countertop selection was easy as was the subway and Arabesque backsplash tile. Polished chrome, with its blend of warm and cool tones, was the obvious choice for her plumbing fixture and hardware finish. Finding the right floor tile was what proved to be most challenging, but my client was up to the task. Several weeks of shopping and numerous samples hauled home led us to the perfect limestone.
Once her room was complete, better barstools were in order. Hancock and Moore with their huge assortment of leather colors and textures was our clear choice. The Ellie barstools selected embody the perfect blend of form and comfort.
Her new limestone flooring extends into her Butler's pantry, pool bath, powder bath and sewing room, so wait, there is still more to do.

Northpeak Design Photography
На фото: угловая кухня среднего размера в стиле кантри с с полувстраиваемой мойкой (с передним бортиком), фасадами в стиле шейкер, фасадами цвета дерева среднего тона, столешницей из кварцевого агломерата, бежевым фартуком, фартуком из плитки мозаики, техникой из нержавеющей стали, светлым паркетным полом, островом, коричневым полом, бежевой столешницей и обеденным столом
На фото: угловая кухня среднего размера в стиле кантри с с полувстраиваемой мойкой (с передним бортиком), фасадами в стиле шейкер, фасадами цвета дерева среднего тона, столешницей из кварцевого агломерата, бежевым фартуком, фартуком из плитки мозаики, техникой из нержавеющей стали, светлым паркетным полом, островом, коричневым полом, бежевой столешницей и обеденным столом
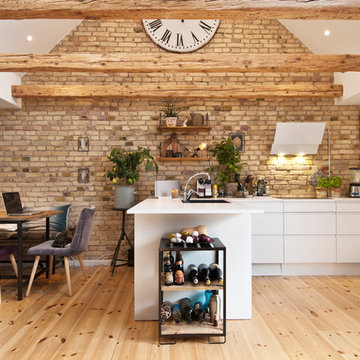
На фото: п-образная кухня-гостиная в стиле рустика с врезной мойкой, плоскими фасадами, белыми фасадами, бежевым фартуком, фартуком из кирпича, светлым паркетным полом, полуостровом, бежевым полом и белой столешницей

2019 Chrysalis Award Winner for Historical Renovation
Project by Advance Design Studio
Photography by Joe Nowak
Design by Michelle Lecinski
Свежая идея для дизайна: маленькая параллельная кухня в викторианском стиле с кладовкой, с полувстраиваемой мойкой (с передним бортиком), бежевыми фасадами, гранитной столешницей, бежевым фартуком, фартуком из керамической плитки, техникой под мебельный фасад, паркетным полом среднего тона, коричневым полом, черной столешницей и плоскими фасадами без острова для на участке и в саду - отличное фото интерьера
Свежая идея для дизайна: маленькая параллельная кухня в викторианском стиле с кладовкой, с полувстраиваемой мойкой (с передним бортиком), бежевыми фасадами, гранитной столешницей, бежевым фартуком, фартуком из керамической плитки, техникой под мебельный фасад, паркетным полом среднего тона, коричневым полом, черной столешницей и плоскими фасадами без острова для на участке и в саду - отличное фото интерьера

Wood-Mode cabinetry with Sub-Zero & Wolf Appliances.
На фото: угловая кухня в классическом стиле с с полувстраиваемой мойкой (с передним бортиком), фасадами в стиле шейкер, бежевыми фасадами, бежевым фартуком, техникой из нержавеющей стали, паркетным полом среднего тона, островом и черной столешницей с
На фото: угловая кухня в классическом стиле с с полувстраиваемой мойкой (с передним бортиком), фасадами в стиле шейкер, бежевыми фасадами, бежевым фартуком, техникой из нержавеющей стали, паркетным полом среднего тона, островом и черной столешницей с
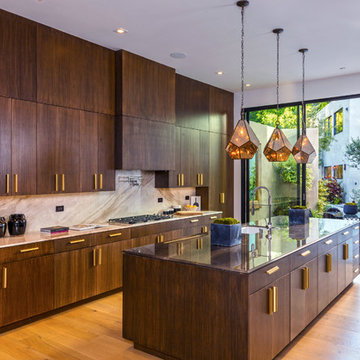
Идея дизайна: параллельная кухня в современном стиле с врезной мойкой, плоскими фасадами, темными деревянными фасадами, бежевым фартуком, фартуком из каменной плиты, светлым паркетным полом, островом, коричневым полом и бежевой столешницей
Кухня с бежевым фартуком – фото дизайна интерьера
8