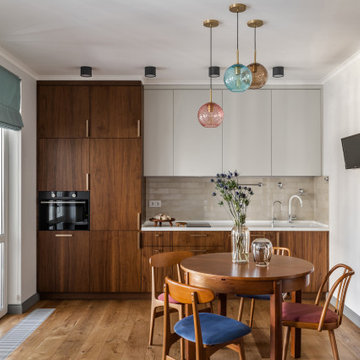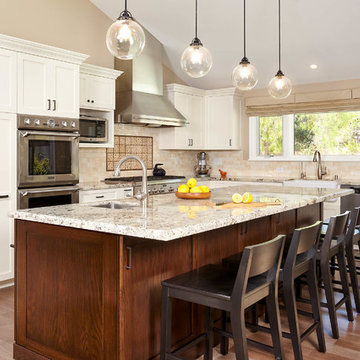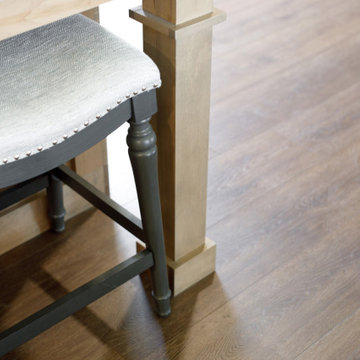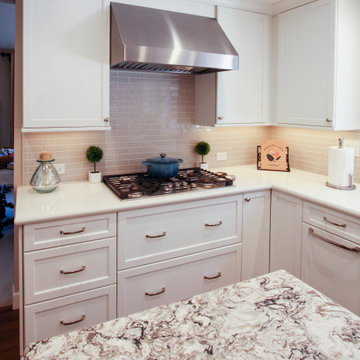Кухня с бежевым фартуком и коричневым полом – фото дизайна интерьера
Сортировать:
Бюджет
Сортировать:Популярное за сегодня
1 - 20 из 31 997 фото

Идея дизайна: маленькая угловая кухня в белых тонах с отделкой деревом в стиле лофт с обеденным столом, накладной мойкой, плоскими фасадами, белыми фасадами, деревянной столешницей, бежевым фартуком, фартуком из керамической плитки, черной техникой, паркетным полом среднего тона, коричневым полом и бежевой столешницей без острова для на участке и в саду

Зона кухни-гостиной.
На фото: огромная прямая, серо-белая кухня-гостиная в стиле хай-тек в современном стиле с врезной мойкой, плоскими фасадами, черными фасадами, столешницей из акрилового камня, бежевым фартуком, фартуком из керамогранитной плитки, паркетным полом среднего тона, коричневым полом и бежевой столешницей без острова с
На фото: огромная прямая, серо-белая кухня-гостиная в стиле хай-тек в современном стиле с врезной мойкой, плоскими фасадами, черными фасадами, столешницей из акрилового камня, бежевым фартуком, фартуком из керамогранитной плитки, паркетным полом среднего тона, коричневым полом и бежевой столешницей без острова с

Стильный дизайн: кухня-гостиная в белых тонах с отделкой деревом в современном стиле с темными деревянными фасадами, бежевым фартуком, черной техникой, коричневым полом, белой столешницей и двухцветным гарнитуром без острова - последний тренд

Кухня-столовая с островом и барной стойкой и мойкой у окна.
Пример оригинального дизайна: п-образная кухня среднего размера в скандинавском стиле с обеденным столом, врезной мойкой, плоскими фасадами, белыми фасадами, столешницей из акрилового камня, бежевым фартуком, фартуком из керамической плитки, черной техникой, паркетным полом среднего тона, островом, коричневым полом, белой столешницей и мойкой у окна
Пример оригинального дизайна: п-образная кухня среднего размера в скандинавском стиле с обеденным столом, врезной мойкой, плоскими фасадами, белыми фасадами, столешницей из акрилового камня, бежевым фартуком, фартуком из керамической плитки, черной техникой, паркетным полом среднего тона, островом, коричневым полом, белой столешницей и мойкой у окна

Warm farmhouse kitchen nestled in the suburbs has a welcoming feel, with soft repose gray cabinets, two islands for prepping and entertaining and warm wood contrasts.

Our clients are seasoned home renovators. Their Malibu oceanside property was the second project JRP had undertaken for them. After years of renting and the age of the home, it was becoming prevalent the waterfront beach house, needed a facelift. Our clients expressed their desire for a clean and contemporary aesthetic with the need for more functionality. After a thorough design process, a new spatial plan was essential to meet the couple’s request. This included developing a larger master suite, a grander kitchen with seating at an island, natural light, and a warm, comfortable feel to blend with the coastal setting.
Demolition revealed an unfortunate surprise on the second level of the home: Settlement and subpar construction had allowed the hillside to slide and cover structural framing members causing dangerous living conditions. Our design team was now faced with the challenge of creating a fix for the sagging hillside. After thorough evaluation of site conditions and careful planning, a new 10’ high retaining wall was contrived to be strategically placed into the hillside to prevent any future movements.
With the wall design and build completed — additional square footage allowed for a new laundry room, a walk-in closet at the master suite. Once small and tucked away, the kitchen now boasts a golden warmth of natural maple cabinetry complimented by a striking center island complete with white quartz countertops and stunning waterfall edge details. The open floor plan encourages entertaining with an organic flow between the kitchen, dining, and living rooms. New skylights flood the space with natural light, creating a tranquil seaside ambiance. New custom maple flooring and ceiling paneling finish out the first floor.
Downstairs, the ocean facing Master Suite is luminous with breathtaking views and an enviable bathroom oasis. The master bath is modern and serene, woodgrain tile flooring and stunning onyx mosaic tile channel the golden sandy Malibu beaches. The minimalist bathroom includes a generous walk-in closet, his & her sinks, a spacious steam shower, and a luxurious soaking tub. Defined by an airy and spacious floor plan, clean lines, natural light, and endless ocean views, this home is the perfect rendition of a contemporary coastal sanctuary.
PROJECT DETAILS:
• Style: Contemporary
• Colors: White, Beige, Yellow Hues
• Countertops: White Ceasarstone Quartz
• Cabinets: Bellmont Natural finish maple; Shaker style
• Hardware/Plumbing Fixture Finish: Polished Chrome
• Lighting Fixtures: Pendent lighting in Master bedroom, all else recessed
• Flooring:
Hardwood - Natural Maple
Tile – Ann Sacks, Porcelain in Yellow Birch
• Tile/Backsplash: Glass mosaic in kitchen
• Other Details: Bellevue Stand Alone Tub
Photographer: Andrew, Open House VC

Compact kitchen within an open floor plan concept.
На фото: угловая кухня среднего размера в стиле кантри с фасадами в стиле шейкер, синими фасадами, техникой из нержавеющей стали, паркетным полом среднего тона, островом, коричневым полом, обеденным столом, столешницей из акрилового камня, черной столешницей и бежевым фартуком с
На фото: угловая кухня среднего размера в стиле кантри с фасадами в стиле шейкер, синими фасадами, техникой из нержавеющей стали, паркетным полом среднего тона, островом, коричневым полом, обеденным столом, столешницей из акрилового камня, черной столешницей и бежевым фартуком с

Large kitchen island comfortably seats a family of five with large wood counter schools. Gone are the days of the dropped kitchen ceiling. This vaulted ceiling with recessed lighting extends into the great room. The kitchen island has four large pendant globe lights for task lighting and for a great place to do homework.

This classic DEANE Inc kitchen has all the greatest custom features from its unique carriage doors allowing for a rush of sunlight, as well as it’s stainless steel accents through the custom cabinetry and the countertop stools. The white marble countertop and fresh white tiled backsplash also creates a clean look.

Источник вдохновения для домашнего уюта: большая угловая кухня в стиле неоклассика (современная классика) с врезной мойкой, фасадами в стиле шейкер, техникой из нержавеющей стали, темным паркетным полом, островом, обеденным столом, столешницей из акрилового камня, бежевым фартуком, фартуком из каменной плитки, коричневым полом и черно-белыми фасадами

Стильный дизайн: параллельная кухня с врезной мойкой, фасадами с утопленной филенкой, фасадами цвета дерева среднего тона, бежевым фартуком, техникой под мебельный фасад, паркетным полом среднего тона, островом, коричневым полом, бежевой столешницей, балками на потолке и потолком из вагонки - последний тренд

Beautifully remodeled kitchen in Eden Prairie, MN showcases an abundance of light, white custom cabinetry and white oak island and new floor.
На фото: п-образная кухня-гостиная среднего размера в стиле неоклассика (современная классика) с накладной мойкой, фасадами с утопленной филенкой, белыми фасадами, столешницей из кварцита, бежевым фартуком, фартуком из керамической плитки, техникой из нержавеющей стали, светлым паркетным полом, островом, коричневым полом и серой столешницей
На фото: п-образная кухня-гостиная среднего размера в стиле неоклассика (современная классика) с накладной мойкой, фасадами с утопленной филенкой, белыми фасадами, столешницей из кварцита, бежевым фартуком, фартуком из керамической плитки, техникой из нержавеющей стали, светлым паркетным полом, островом, коричневым полом и серой столешницей

This clean line kitchen boasts a stunning combination of white oak and white cabinetry that exudes a sense of modern luxury. The cabinets provide ample storage space while seamlessly blending into the walls, creating a sleek and uncluttered look. The quartzite countertops add a touch of elegance to the space, with their natural veining and subtle sparkle catching the eye.
The flooring is made of white oak parquet, providing a warm and inviting feel to the kitchen. The delicious texture and subtle grain of the wood flooring balance the coolness of the white cabinetry and the smooth countertop, creating a perfect blend that is both picturesque and functional.
The stainless-steel appliances are not just practical and robust, they also add a touch of sophistication and chic to the kitchen. These appliances were carefully chosen to match the cool tones of the cabinetry, harmonizing the entire kitchen space.
Overall, this clean line kitchen has been designed to be both functional and aesthetically pleasing. The combination of white oak and white cabinetry, quartzite countertops, white oak parquet floors, and stainless steel appliances blend perfectly together to create a timeless design that will never go out of style. It is a true masterpiece that will entice anyone to cook, entertain and hang out in.

A modern kitchen remodel that incorporates that craftsmanship of the home. By flattening out the breakfast bar it opened up and brought the the two spaces together.

Зеленая кухня
Стильный дизайн: отдельная, прямая кухня среднего размера в современном стиле с накладной мойкой, фасадами с выступающей филенкой, зелеными фасадами, столешницей из кварцевого агломерата, бежевым фартуком, фартуком из керамической плитки, техникой из нержавеющей стали, полом из ламината, коричневым полом, черной столешницей, любым потолком и мойкой в углу без острова - последний тренд
Стильный дизайн: отдельная, прямая кухня среднего размера в современном стиле с накладной мойкой, фасадами с выступающей филенкой, зелеными фасадами, столешницей из кварцевого агломерата, бежевым фартуком, фартуком из керамической плитки, техникой из нержавеющей стали, полом из ламината, коричневым полом, черной столешницей, любым потолком и мойкой в углу без острова - последний тренд

In the back kitchen, built in's create additional storage space for the family, separate from the main kitchen. In addition, a double Dutch door was individually handcrafted with authentic stile and rail construction.

Идея дизайна: маленькая угловая кухня в скандинавском стиле с обеденным столом, врезной мойкой, фасадами в стиле шейкер, светлыми деревянными фасадами, столешницей из кварцевого агломерата, бежевым фартуком, фартуком из керамической плитки, техникой из нержавеющей стали, темным паркетным полом, островом, коричневым полом и белой столешницей для на участке и в саду

Warm farmhouse kitchen nestled in the suburbs has a welcoming feel, with soft repose gray cabinets, two islands for prepping and entertaining and warm wood contrasts.

Rich deep brown tones of walnut and chocolate finished with a subtle wire-brush. A classic color range that is comfortable in both traditional and modern designs. With the Modin Collection, we have raised the bar on luxury vinyl plank. The result is a new standard in resilient flooring. Modin offers true embossed in register texture, a low sheen level, a rigid SPC core, an industry-leading wear layer, and so much more.

Elegant, simple, clean white Dura Supreme kitchen. Frameless construction cabinetry in White by Dura Supreme. Cambria Quartz countertops Island is Bellingham and Perimeter is Kirkstead. Pencil countertop edge on the perimeter, bullnose with inverted ogee edge on the island. The finishing touches with the cove crown molding plus the profiled base molding create the small details that create the finished beautiful kitchen. Shaker door style with Amerock hardware. Beautiful pendent lights from lamps plus along side the glass doors with mullions create an elegant feel. The simple 2x8 subway tile in a mushroom tone ties together the white cabinets and the quartz countertop seamlessly.
Кухня с бежевым фартуком и коричневым полом – фото дизайна интерьера
1