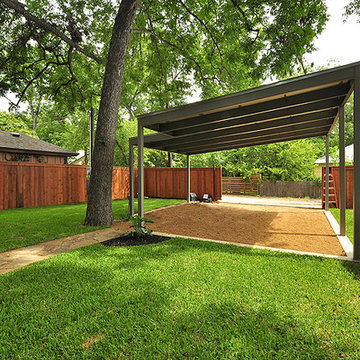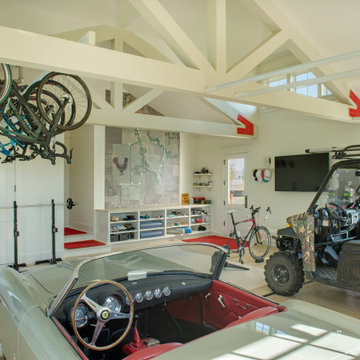Фото: красный, зеленый гараж
Сортировать:
Бюджет
Сортировать:Популярное за сегодня
61 - 80 из 7 293 фото
1 из 3
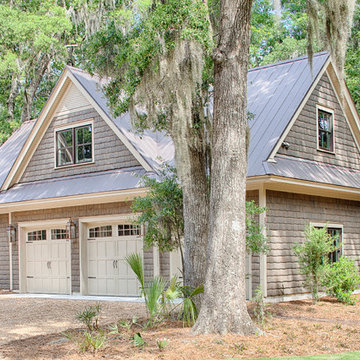
With porches on every side, the “Georgetown” is designed for enjoying the natural surroundings. The main level of the home is characterized by wide open spaces, with connected kitchen, dining, and living areas, all leading onto the various outdoor patios. The main floor master bedroom occupies one entire wing of the home, along with an additional bedroom suite. The upper level features two bedroom suites and a bunk room, with space over the detached garage providing a private guest suite.
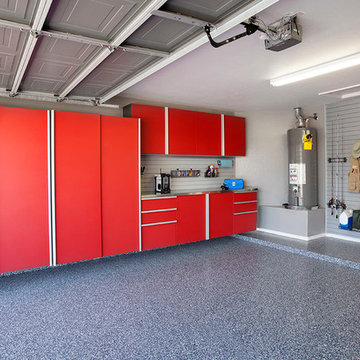
Стильный дизайн: большой пристроенный гараж в стиле неоклассика (современная классика) для двух машин - последний тренд

Свежая идея для дизайна: гараж в стиле кантри - отличное фото интерьера
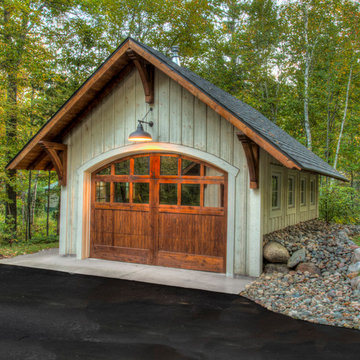
Идея дизайна: отдельно стоящий гараж среднего размера в стиле рустика для одной машины
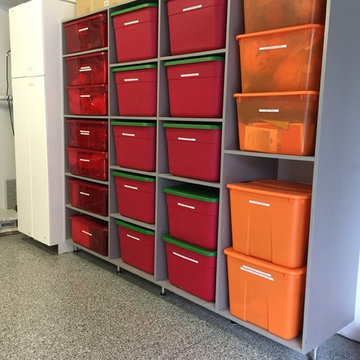
Garage Storage and Shelving. Holiday Storage. Ashley Dombrow, Organization Made Simple, Inc,
Стильный дизайн: гараж в классическом стиле для двух машин - последний тренд
Стильный дизайн: гараж в классическом стиле для двух машин - последний тренд
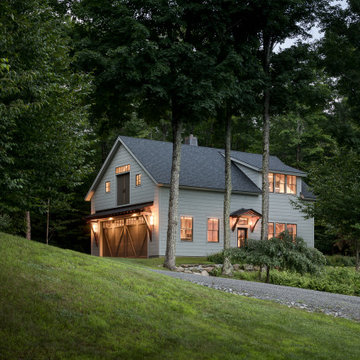
What is not to yearn for about designing and building a barn? Our client, sophisticated and educated about architecture, had a man cave/away type of place in mind when he commissioned us to design a barn to complement his family’s Vermont home. There would be room enough for dry storage for a pair of preserved Mercedes, a small utility tractor, all manner of garden and yard tools and equipment, along with a generous and reconfigurable woodworking shop. In the loft, accessed via a comfortable stairway, a craft studio is tucked within a shed dormer with fantastic mountain views, and a rustic lounge area is snuggled in by the warmth of a wood stove. “Just about perfect” we were told. Yearning fulfilled!

A new workshop and build space for a fellow creative!
Seeking a space to enable this set designer to work from home, this homeowner contacted us with an idea for a new workshop. On the must list were tall ceilings, lit naturally from the north, and space for all of those pet projects which never found a home. Looking to make a statement, the building’s exterior projects a modern farmhouse and rustic vibe in a charcoal black. On the interior, walls are finished with sturdy yet beautiful plywood sheets. Now there’s plenty of room for this fun and energetic guy to get to work (or play, depending on how you look at it)!
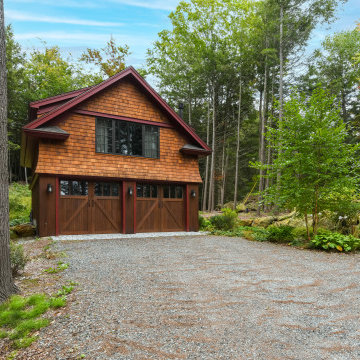
Architectural and Landscape Design by Bonin Architects & Associates
www.boninarchitects.com.
Photos by John W. Hession, Advanced Digital Photography
Свежая идея для дизайна: гараж в стиле рустика - отличное фото интерьера
Свежая идея для дизайна: гараж в стиле рустика - отличное фото интерьера
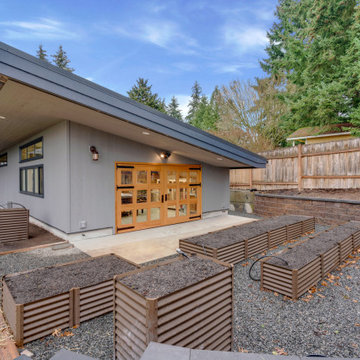
Midcentury Modern new construction garage and workshop.
Идея дизайна: большой пристроенный гараж в стиле ретро с мастерской для двух машин
Идея дизайна: большой пристроенный гараж в стиле ретро с мастерской для двух машин
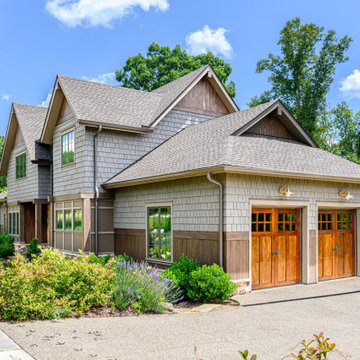
Свежая идея для дизайна: пристроенный гараж в стиле кантри для двух машин - отличное фото интерьера
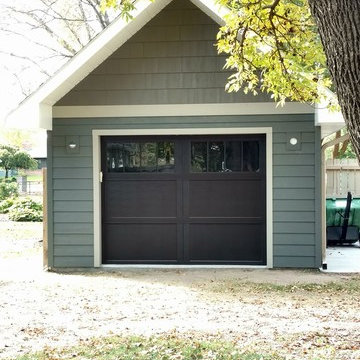
Backyard workshop with larger overhangs and LP Smartside.
Свежая идея для дизайна: отдельно стоящий гараж среднего размера в классическом стиле с мастерской - отличное фото интерьера
Свежая идея для дизайна: отдельно стоящий гараж среднего размера в классическом стиле с мастерской - отличное фото интерьера
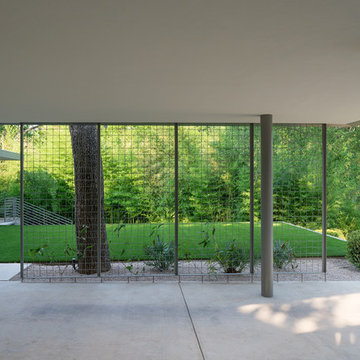
Wire screen will cover with vines to mask carport adjacent to entry yard.
Photo by Whit Preston
На фото: гараж в стиле ретро с
На фото: гараж в стиле ретро с
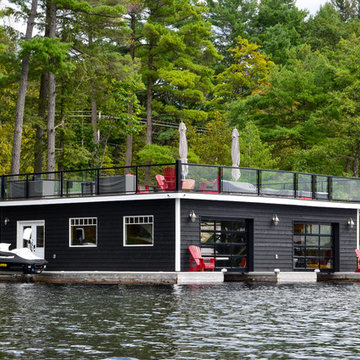
Свежая идея для дизайна: отдельно стоящий лодочный гараж в морском стиле - отличное фото интерьера
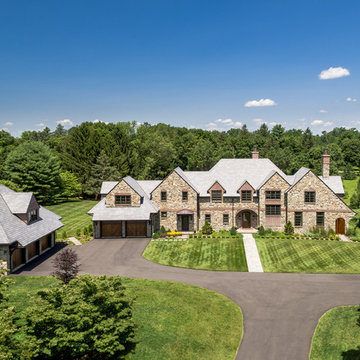
Angle Eye Photography
Пример оригинального дизайна: большой отдельно стоящий гараж в классическом стиле для трех машин
Пример оригинального дизайна: большой отдельно стоящий гараж в классическом стиле для трех машин
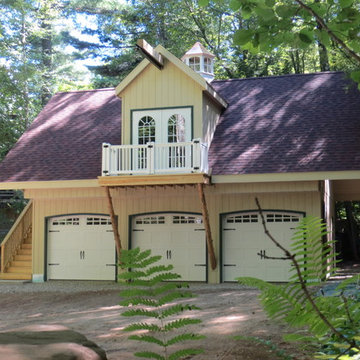
Beautiful Three Car Garage with Apartment Space. Built in Upstate NY by Sheds Unlimited of Lancaster County, PA. Amish Garage with Apartment Space.
Идея дизайна: гараж в классическом стиле для трех машин
Идея дизайна: гараж в классическом стиле для трех машин
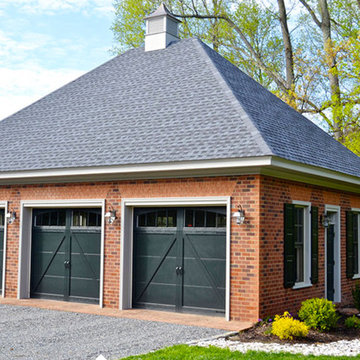
На фото: большой отдельно стоящий гараж в классическом стиле для трех машин с
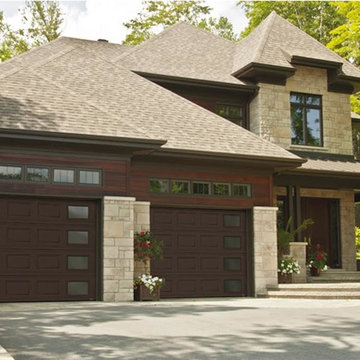
Garaga Standard+ Classic CC, 10’ x 8’, Moka Brown, window layout: Right-side Harmony
Источник вдохновения для домашнего уюта: пристроенный гараж среднего размера в классическом стиле для двух машин
Источник вдохновения для домашнего уюта: пристроенный гараж среднего размера в классическом стиле для двух машин
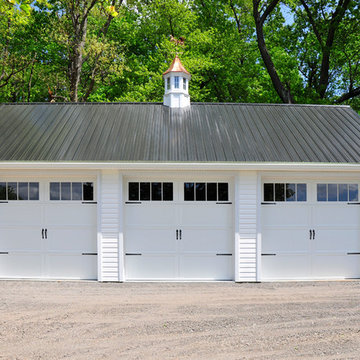
Источник вдохновения для домашнего уюта: большой отдельно стоящий гараж в классическом стиле для трех машин
Фото: красный, зеленый гараж
4
