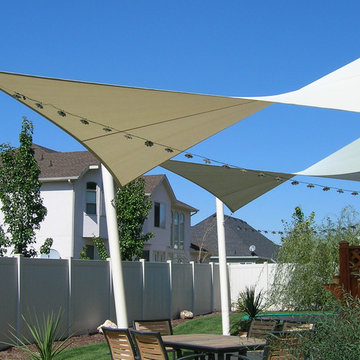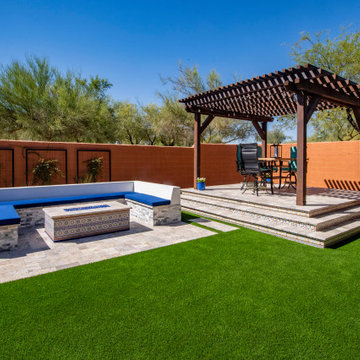Фото: красный, синий двор
Сортировать:
Бюджет
Сортировать:Популярное за сегодня
1 - 20 из 49 329 фото
1 из 3
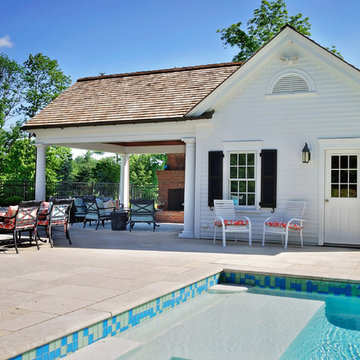
Стильный дизайн: большая пергола во дворе частного дома на заднем дворе в классическом стиле с местом для костра и мощением тротуарной плиткой - последний тренд

Стильный дизайн: большой двор на заднем дворе в стиле рустика с местом для костра и покрытием из каменной брусчатки без защиты от солнца - последний тренд
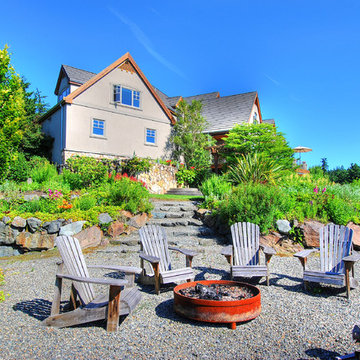
Fire pit terrace
Идея дизайна: большой двор на заднем дворе в классическом стиле с покрытием из гравия и местом для костра без защиты от солнца
Идея дизайна: большой двор на заднем дворе в классическом стиле с покрытием из гравия и местом для костра без защиты от солнца

На фото: большая пергола во дворе частного дома на заднем дворе в классическом стиле с летней кухней и покрытием из каменной брусчатки с
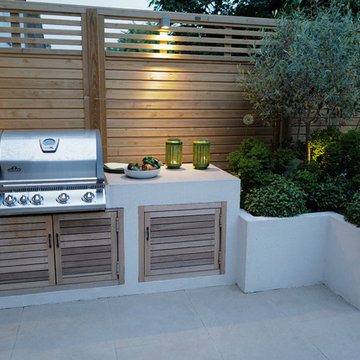
Свежая идея для дизайна: двор в стиле модернизм - отличное фото интерьера
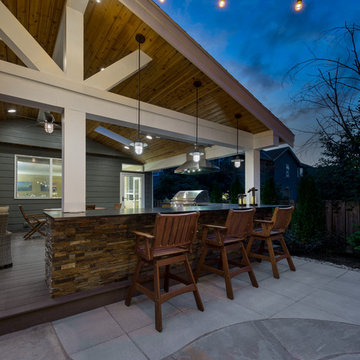
Jimmy White Photography
На фото: большой двор на заднем дворе в стиле неоклассика (современная классика) с покрытием из бетонных плит и летней кухней без защиты от солнца с
На фото: большой двор на заднем дворе в стиле неоклассика (современная классика) с покрытием из бетонных плит и летней кухней без защиты от солнца с

Cool & Contemporary is the vibe our clients were seeking out. Phase 1 complete for this El Paso Westside project. Consistent with the homes architecture and lifestyle creates a space to handle all occasions. Early morning coffee on the patio or around the firepit, smores, drinks, relaxing, reading & maybe a little dancing. Cedar planks set on raw steel post create a cozy atmosphere. Sitting or laying down on cushions and pillows atop the smooth buff leuders limestone bench with your feet popped up on the custom gas firepit. Raw steel veneer, limestone cap and stainless steel fire fixtures complete the sleek contemporary feels. Concrete steps & path lights beam up and accentuates the focal setting. To prep for phase 2, ground cover pathways and areas are ready for the new outdoor movie projector, more privacy, picnic area, permanent seating, landscape and lighting to come.

This project combines high end earthy elements with elegant, modern furnishings. We wanted to re invent the beach house concept and create an home which is not your typical coastal retreat. By combining stronger colors and textures, we gave the spaces a bolder and more permanent feel. Yet, as you travel through each room, you can't help but feel invited and at home.

photo - Mitchel Naquin
Пример оригинального дизайна: большой двор на внутреннем дворе в современном стиле с фонтаном и покрытием из каменной брусчатки без защиты от солнца
Пример оригинального дизайна: большой двор на внутреннем дворе в современном стиле с фонтаном и покрытием из каменной брусчатки без защиты от солнца

The outdoor fireplace and raised spa, make a beautiful focal point in this exquisite backyard landscape renovation.
Стильный дизайн: огромный двор на заднем дворе в классическом стиле с местом для костра без защиты от солнца - последний тренд
Стильный дизайн: огромный двор на заднем дворе в классическом стиле с местом для костра без защиты от солнца - последний тренд
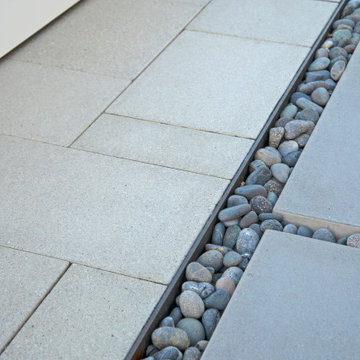
Свежая идея для дизайна: двор среднего размера на заднем дворе в стиле модернизм с местом для костра и настилом - отличное фото интерьера

Teamwork makes the dream work, as they say. And what a dream; this is the acme of a Surrey suburban townhouse garden. The team behind the teamwork of this masterpiece in Oxshott, Surrey, are Raine Garden Design Ltd, Bushy Business Ltd, Hampshire Garden Lighting, and Forest Eyes Photography. Everywhere you look, some new artful detail demonstrating their collective expertise hits you. The beautiful and tasteful selection of materials. The very mature, regimented pleached beech hedge. The harmoniousness of the zoning; tidy yet so varied and interesting. The ancient olive, dating back to the reign of Victoria. The warmth and depth afforded by the layered lighting. The seamless extension of the Home from inside to out; because in this dream, the garden is Home as much as the house is.
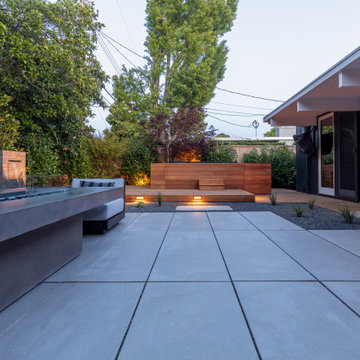
The Thomas Project | Front & Backyard Remodel
На фото: двор в стиле модернизм с
На фото: двор в стиле модернизм с
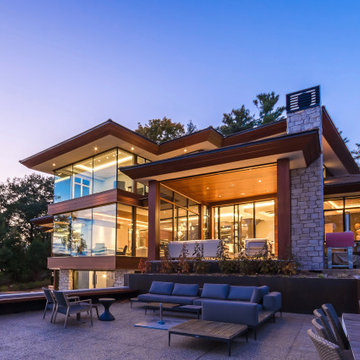
This modern waterfront home was built for today’s contemporary lifestyle with the comfort of a family cottage. Walloon Lake Residence is a stunning three-story waterfront home with beautiful proportions and extreme attention to detail to give both timelessness and character. Horizontal wood siding wraps the perimeter and is broken up by floor-to-ceiling windows and moments of natural stone veneer.
The exterior features graceful stone pillars and a glass door entrance that lead into a large living room, dining room, home bar, and kitchen perfect for entertaining. With walls of large windows throughout, the design makes the most of the lakefront views. A large screened porch and expansive platform patio provide space for lounging and grilling.
Inside, the wooden slat decorative ceiling in the living room draws your eye upwards. The linear fireplace surround and hearth are the focal point on the main level. The home bar serves as a gathering place between the living room and kitchen. A large island with seating for five anchors the open concept kitchen and dining room. The strikingly modern range hood and custom slab kitchen cabinets elevate the design.
The floating staircase in the foyer acts as an accent element. A spacious master suite is situated on the upper level. Featuring large windows, a tray ceiling, double vanity, and a walk-in closet. The large walkout basement hosts another wet bar for entertaining with modern island pendant lighting.
Walloon Lake is located within the Little Traverse Bay Watershed and empties into Lake Michigan. It is considered an outstanding ecological, aesthetic, and recreational resource. The lake itself is unique in its shape, with three “arms” and two “shores” as well as a “foot” where the downtown village exists. Walloon Lake is a thriving northern Michigan small town with tons of character and energy, from snowmobiling and ice fishing in the winter to morel hunting and hiking in the spring, boating and golfing in the summer, and wine tasting and color touring in the fall.

На фото: двор в современном стиле с покрытием из плитки без защиты от солнца с

This classic San Francisco backyard was transformed into an inviting and usable outdoor living space. New expansive double french doors open onto the custom concrete paver and Ipe wood patio. A generous L-shaped outdoor kitchen island frames the patio area and allows for ample storage and prep space.
Фото: красный, синий двор
1

