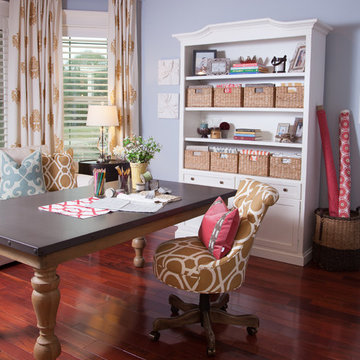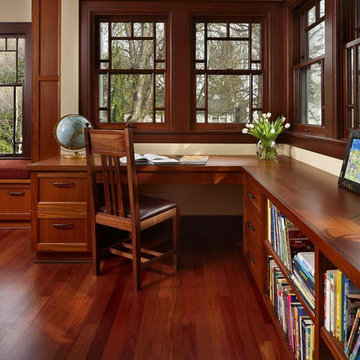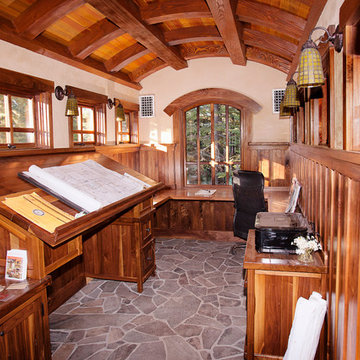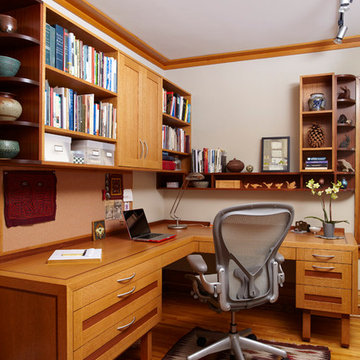Красный кабинет в стиле кантри – фото дизайна интерьера
Сортировать:
Бюджет
Сортировать:Популярное за сегодня
1 - 20 из 141 фото
1 из 3
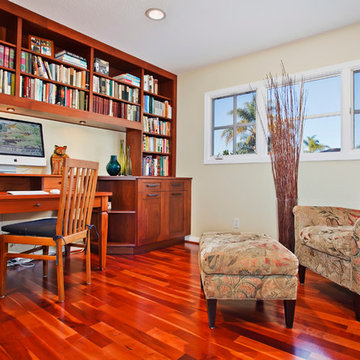
Jackson Design and Remodelng
Стильный дизайн: кабинет в стиле кантри с бежевыми стенами, темным паркетным полом и отдельно стоящим рабочим столом - последний тренд
Стильный дизайн: кабинет в стиле кантри с бежевыми стенами, темным паркетным полом и отдельно стоящим рабочим столом - последний тренд
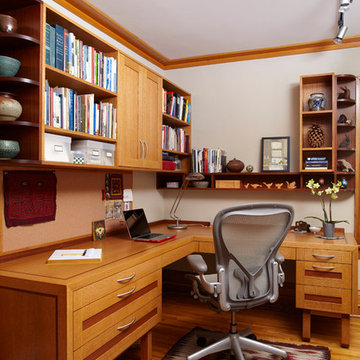
© Alyssa Lee Photography
Стильный дизайн: кабинет в стиле кантри с встроенным рабочим столом - последний тренд
Стильный дизайн: кабинет в стиле кантри с встроенным рабочим столом - последний тренд

An old outdated barn transformed into a Pottery Barn-inspired space, blending vintage charm with modern elegance.
На фото: домашняя мастерская среднего размера в стиле кантри с белыми стенами, бетонным полом, отдельно стоящим рабочим столом, балками на потолке и стенами из вагонки без камина
На фото: домашняя мастерская среднего размера в стиле кантри с белыми стенами, бетонным полом, отдельно стоящим рабочим столом, балками на потолке и стенами из вагонки без камина
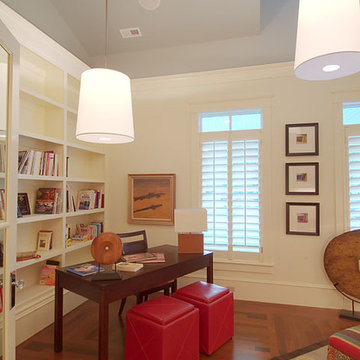
Chris Parkinson Photography
Пример оригинального дизайна: рабочее место среднего размера в стиле кантри с белыми стенами, паркетным полом среднего тона и отдельно стоящим рабочим столом
Пример оригинального дизайна: рабочее место среднего размера в стиле кантри с белыми стенами, паркетным полом среднего тона и отдельно стоящим рабочим столом
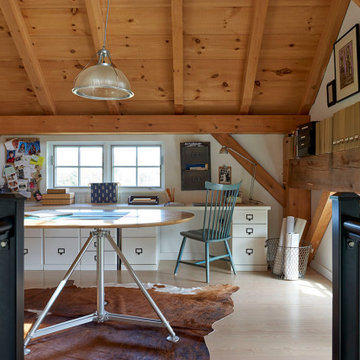
Multi purpose craft room and home office space loft with exposed beams and light hardwood floors.
Идея дизайна: большой кабинет в стиле кантри с белыми стенами, светлым паркетным полом, встроенным рабочим столом и балками на потолке
Идея дизайна: большой кабинет в стиле кантри с белыми стенами, светлым паркетным полом, встроенным рабочим столом и балками на потолке

Свежая идея для дизайна: кабинет в стиле кантри с паркетным полом среднего тона, стандартным камином, фасадом камина из дерева, синим полом и синими стенами - отличное фото интерьера
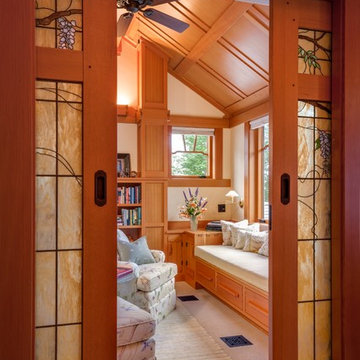
Detail of the pocket doors separating the office space from the Master bedroom showing the built-in window seat beyond.
Brian Vanden Brink Photographer
Stained Glass by John Hamm: hammstudios.com
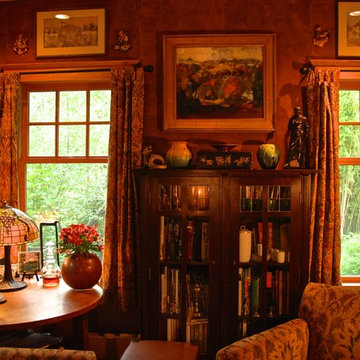
Photo by Glen Grayson, AIA
Стильный дизайн: кабинет в стиле кантри - последний тренд
Стильный дизайн: кабинет в стиле кантри - последний тренд

Camp Wobegon is a nostalgic waterfront retreat for a multi-generational family. The home's name pays homage to a radio show the homeowner listened to when he was a child in Minnesota. Throughout the home, there are nods to the sentimental past paired with modern features of today.
The five-story home sits on Round Lake in Charlevoix with a beautiful view of the yacht basin and historic downtown area. Each story of the home is devoted to a theme, such as family, grandkids, and wellness. The different stories boast standout features from an in-home fitness center complete with his and her locker rooms to a movie theater and a grandkids' getaway with murphy beds. The kids' library highlights an upper dome with a hand-painted welcome to the home's visitors.
Throughout Camp Wobegon, the custom finishes are apparent. The entire home features radius drywall, eliminating any harsh corners. Masons carefully crafted two fireplaces for an authentic touch. In the great room, there are hand constructed dark walnut beams that intrigue and awe anyone who enters the space. Birchwood artisans and select Allenboss carpenters built and assembled the grand beams in the home.
Perhaps the most unique room in the home is the exceptional dark walnut study. It exudes craftsmanship through the intricate woodwork. The floor, cabinetry, and ceiling were crafted with care by Birchwood carpenters. When you enter the study, you can smell the rich walnut. The room is a nod to the homeowner's father, who was a carpenter himself.
The custom details don't stop on the interior. As you walk through 26-foot NanoLock doors, you're greeted by an endless pool and a showstopping view of Round Lake. Moving to the front of the home, it's easy to admire the two copper domes that sit atop the roof. Yellow cedar siding and painted cedar railing complement the eye-catching domes.
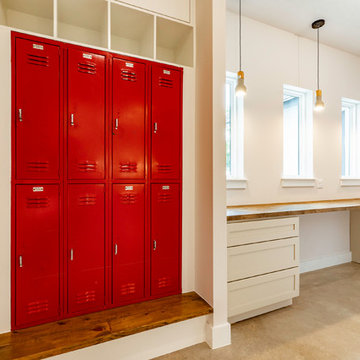
Пример оригинального дизайна: большой кабинет в стиле кантри с бежевыми стенами, бетонным полом, встроенным рабочим столом и серым полом без камина
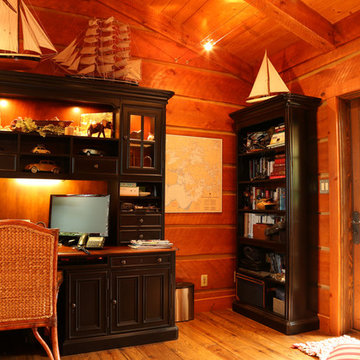
Home Office
На фото: рабочее место среднего размера в стиле кантри с коричневыми стенами, паркетным полом среднего тона и встроенным рабочим столом с
На фото: рабочее место среднего размера в стиле кантри с коричневыми стенами, паркетным полом среднего тона и встроенным рабочим столом с
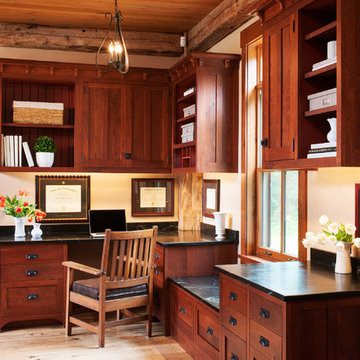
This spectacular barn home features custom cabinetry in the kitchen, office, four bathrooms including the master and the laundry room. Design details include glass doors, finished ends, finished interiors, furniture ends, knee brackets, wainscotings, pegged doors and drawer fronts, Arts & Crafts moulding and brackets, designer clipped stiles, mission plank interior backs, solid wood tops, valances, towel bars and more!
Kitchen
Wood: Knotty Cherry & Maple
Finish: Candlelight Stain, Natural & Barn Red over Pitch Black Milk Paint, Burnished.
Doors: Craftsman with pegs
Photo Credit: Crown Point Cabinetry
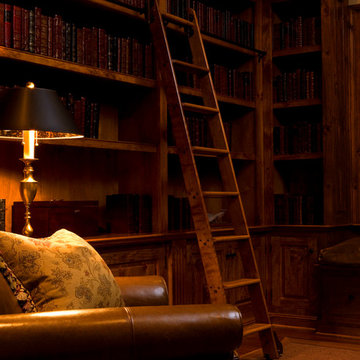
Natural Wood Home Library with Built-In Ladder and Plush Leather Seating
Пример оригинального дизайна: домашняя библиотека среднего размера в стиле кантри с бежевыми стенами и паркетным полом среднего тона
Пример оригинального дизайна: домашняя библиотека среднего размера в стиле кантри с бежевыми стенами и паркетным полом среднего тона
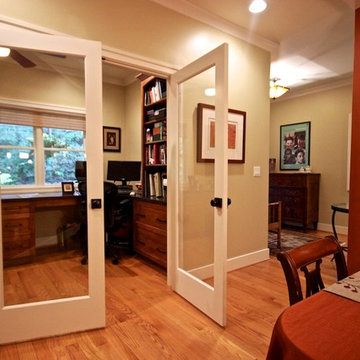
Стильный дизайн: маленькое рабочее место в стиле кантри с бежевыми стенами, паркетным полом среднего тона и встроенным рабочим столом без камина для на участке и в саду - последний тренд
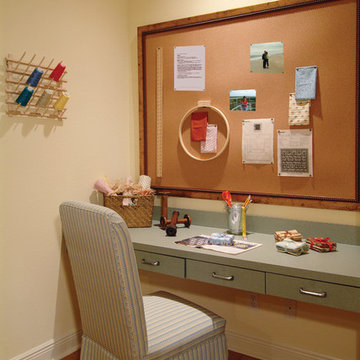
Work Station. Sater Design Collection's luxury, farmhouse home plan "Hammock Grove" (Plan #6780). saterdesign.com
На фото: кабинет среднего размера в стиле кантри с местом для рукоделия, паркетным полом среднего тона, встроенным рабочим столом и бежевыми стенами без камина с
На фото: кабинет среднего размера в стиле кантри с местом для рукоделия, паркетным полом среднего тона, встроенным рабочим столом и бежевыми стенами без камина с
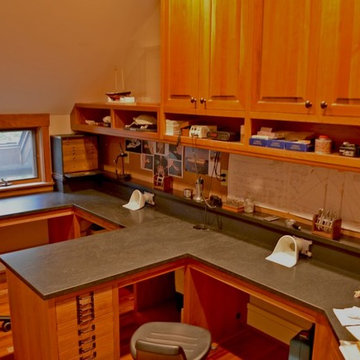
Свежая идея для дизайна: большое рабочее место в стиле кантри с бежевыми стенами, темным паркетным полом, встроенным рабочим столом и коричневым полом без камина - отличное фото интерьера
Красный кабинет в стиле кантри – фото дизайна интерьера
1
